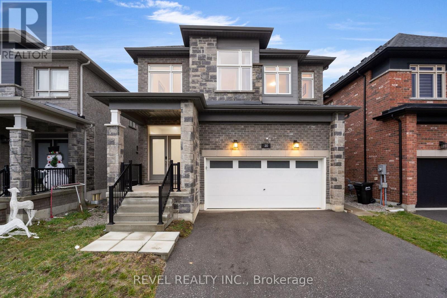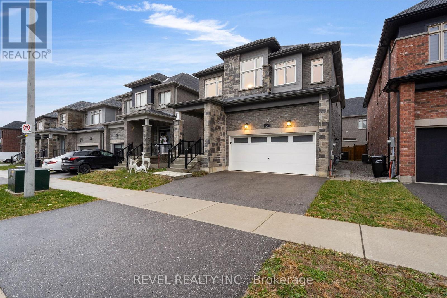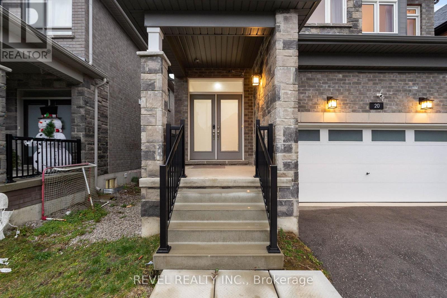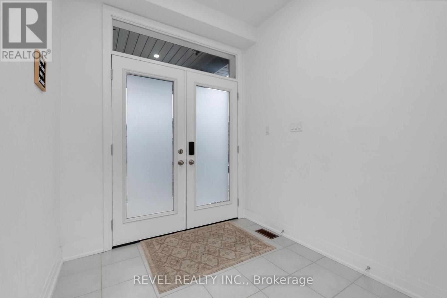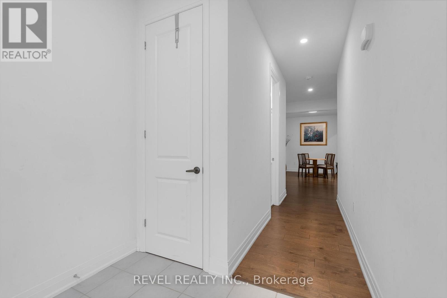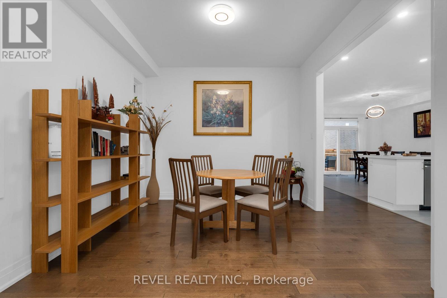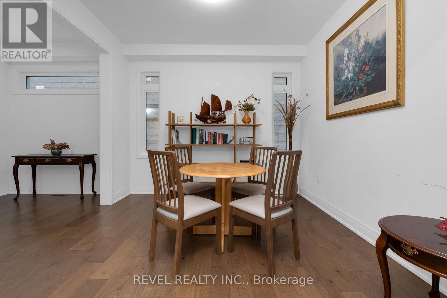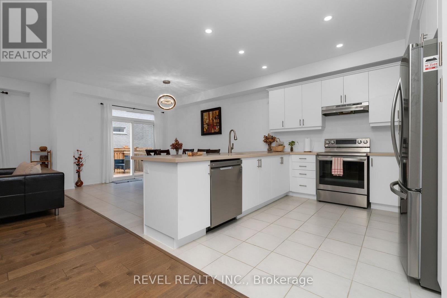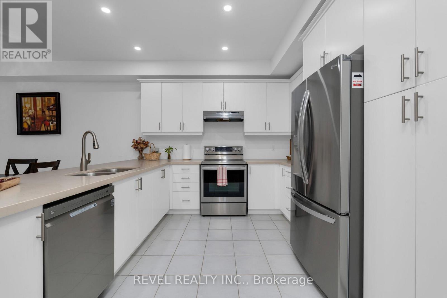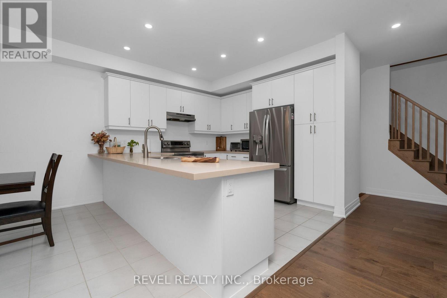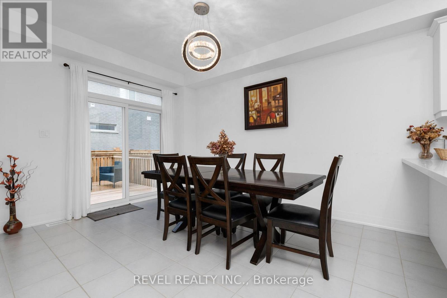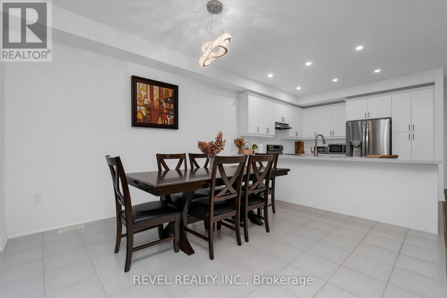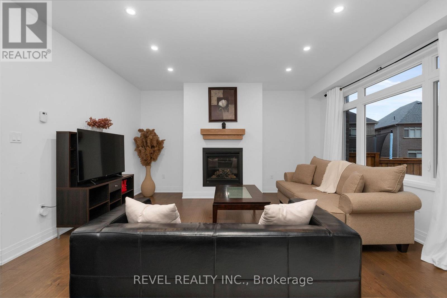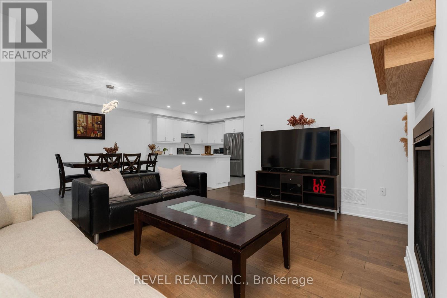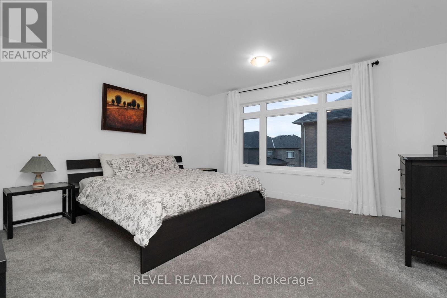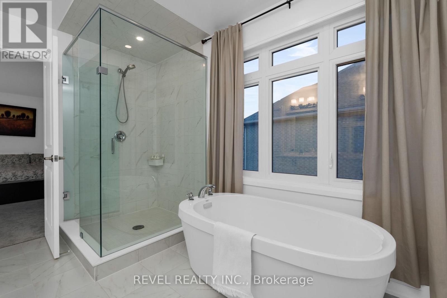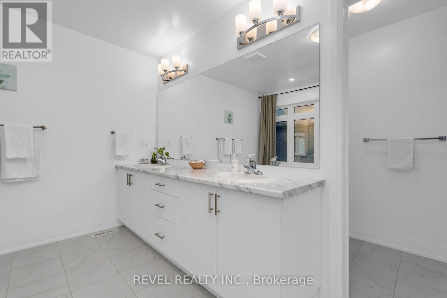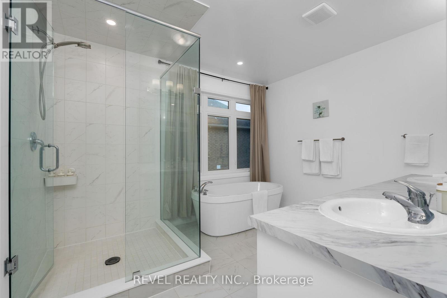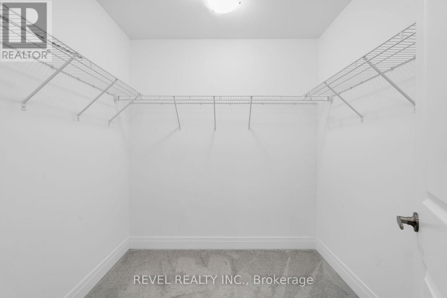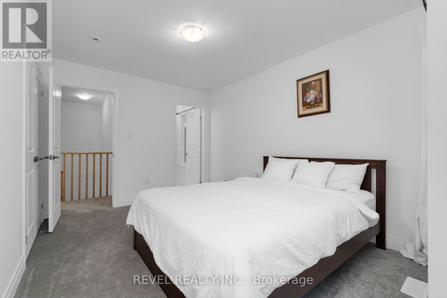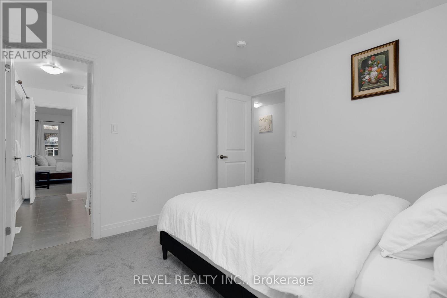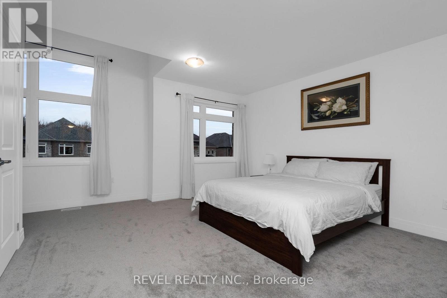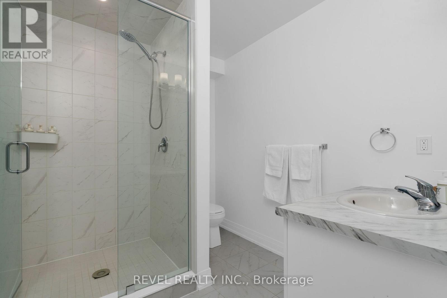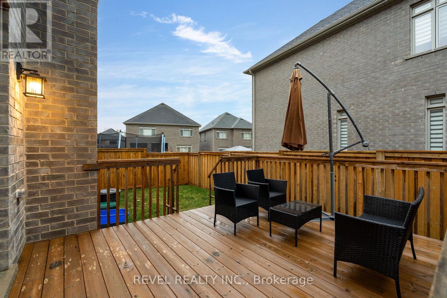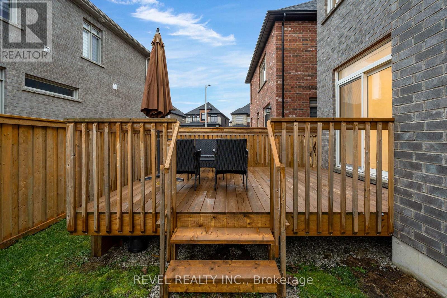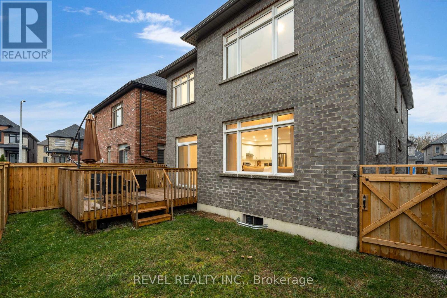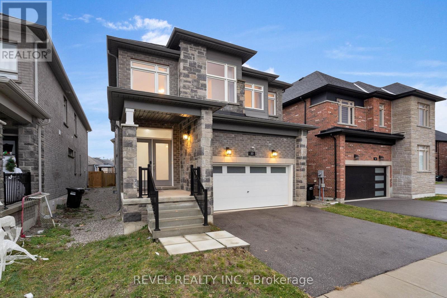20 Paddington Grove E Barrie, Ontario L9J 0J3
$4,000 Monthly
FULLY FURNISHED FAMILY HOME IN BEAR CREEK! This stunning all brick 2 storey home offers ample space for families and professionals. Step inside to a bright foyer with large coat closet and convenient 2 piece powder room. The open concept formal dining area flows seamlessly into the beautiful kitchen, featuring quartz countertops, plenty of cabinet space, and sleek stainless steel appliances. The kitchen opens to a large breakfast area with a glass sliding door leading to the fully fenced backyard and new deck, ideal for entertaining or grilling with ease. The spacious living room features a cozy gas fireplace and large picture window for natural light. Hardwood flooring throughout the main level brings warmth to the space. Upstairs, find four generously sized bedrooms all with their own attached bathrooms and beds already present. The primary suite offers a workspace area, walk in closet, and 5 piece ensuite with soaker tub and separate water closet. A bright junior primary suite includes its own 3 piece bath, while two additional bedrooms share a convenient Jack and Jill 3 piece bathroom. The double car garage provides inside entry and plenty of room for vehicles, tools, and storage. The expansive unfinished basement offers additional space for storage or a home gym. Located in Barrie's desirable southwest end, this new subdivision is perfect for commuters with Essa Road connecting directly into Highway 27 and close proximity to Highway 400. Enjoy quick access to Mapleview amenities including grocery stores, pharmacies, restaurants, Park Place Plaza, and shopping. You'll find schools, parks, trails and more also just steps away. ***Fully furnished for your convenience, just bring your clothes and move in!*** (id:60365)
Property Details
| MLS® Number | S12531478 |
| Property Type | Single Family |
| Community Name | Rural Barrie Southwest |
| Features | In Suite Laundry |
| ParkingSpaceTotal | 4 |
| Structure | Deck |
Building
| BathroomTotal | 4 |
| BedroomsAboveGround | 4 |
| BedroomsTotal | 4 |
| Age | 0 To 5 Years |
| Appliances | Water Heater, Dishwasher, Dryer, Furniture, Stove, Washer, Window Coverings, Refrigerator |
| BasementDevelopment | Unfinished |
| BasementType | N/a (unfinished) |
| ConstructionStyleAttachment | Detached |
| CoolingType | Central Air Conditioning |
| ExteriorFinish | Brick |
| FireplacePresent | Yes |
| FlooringType | Carpeted, Ceramic |
| FoundationType | Concrete |
| HalfBathTotal | 1 |
| HeatingFuel | Natural Gas |
| HeatingType | Forced Air |
| StoriesTotal | 2 |
| SizeInterior | 2000 - 2500 Sqft |
| Type | House |
| UtilityWater | Municipal Water |
Parking
| Garage |
Land
| Acreage | No |
| FenceType | Fenced Yard |
| Sewer | Sanitary Sewer |
Rooms
| Level | Type | Length | Width | Dimensions |
|---|---|---|---|---|
| Second Level | Bedroom 4 | 4.75 m | 4.15 m | 4.75 m x 4.15 m |
| Second Level | Primary Bedroom | 4.45 m | 4.45 m | 4.45 m x 4.45 m |
| Second Level | Bedroom 2 | 3.41 m | 3.05 m | 3.41 m x 3.05 m |
| Second Level | Bedroom 3 | 2.77 m | 3.84 m | 2.77 m x 3.84 m |
| Main Level | Great Room | 4.75 m | 4.45 m | 4.75 m x 4.45 m |
| Main Level | Dining Room | 3.23 m | 3.07 m | 3.23 m x 3.07 m |
| Main Level | Kitchen | 3.96 m | 3.54 m | 3.96 m x 3.54 m |
| Main Level | Eating Area | 3.53 m | 3.96 m | 3.53 m x 3.96 m |
| Main Level | Den | 2.19 m | 2.19 m | 2.19 m x 2.19 m |
| Main Level | Mud Room | 1.83 m | 1.07 m | 1.83 m x 1.07 m |
https://www.realtor.ca/real-estate/29090330/20-paddington-grove-e-barrie-rural-barrie-southwest
Christina Iwasiw
Salesperson
27 Victoria St
Barrie, Ontario L4N 2H5

