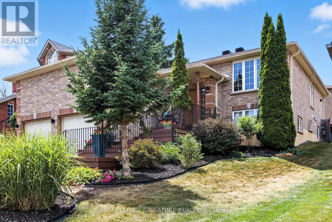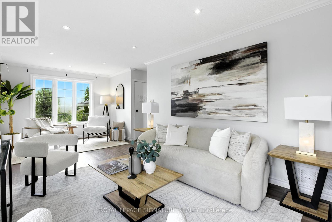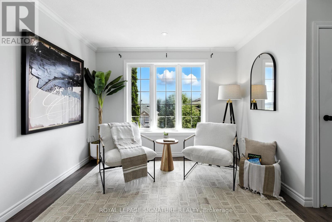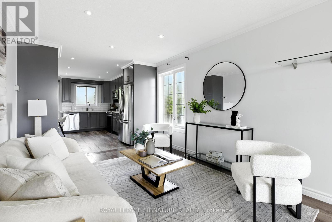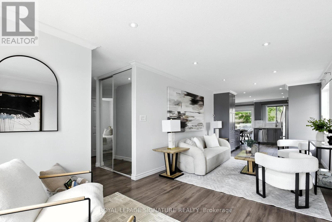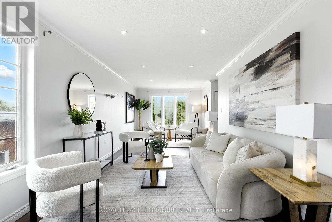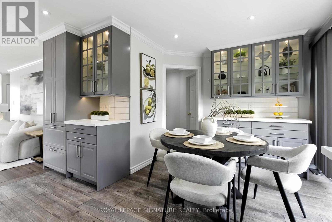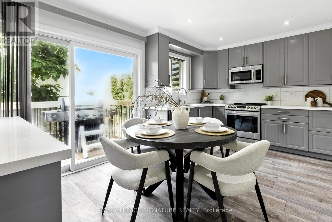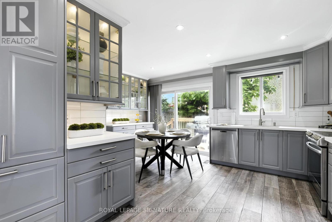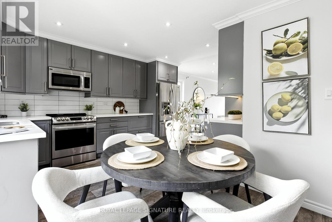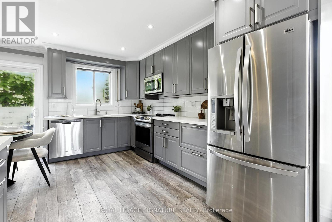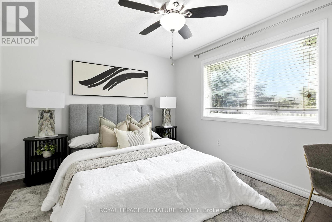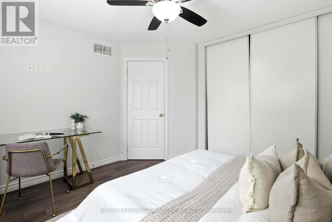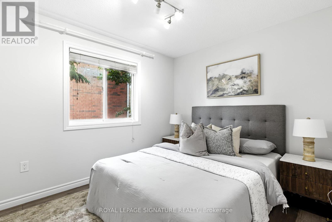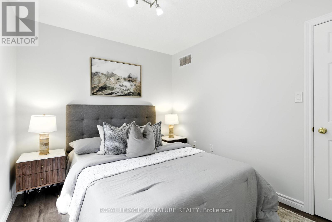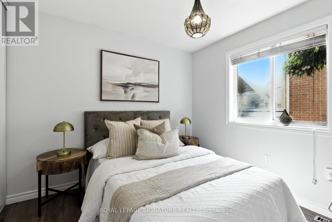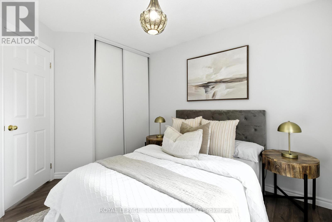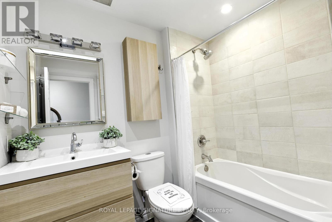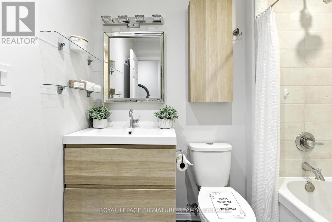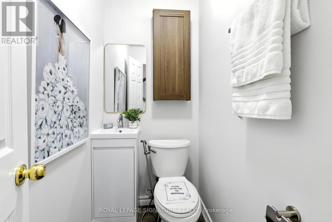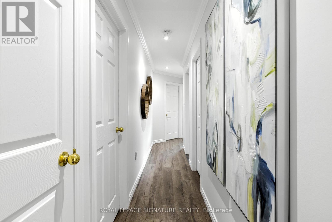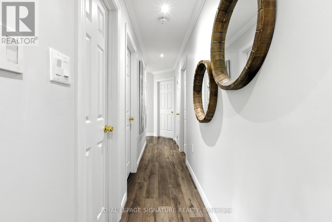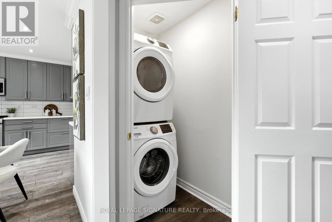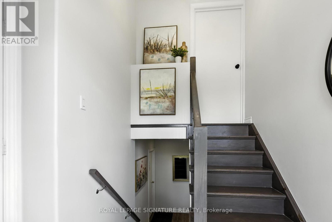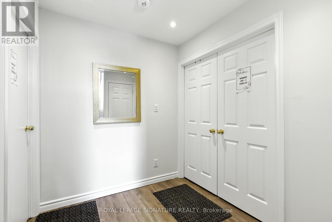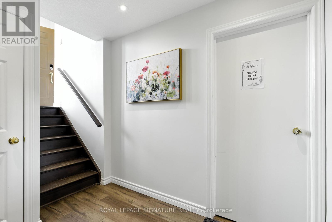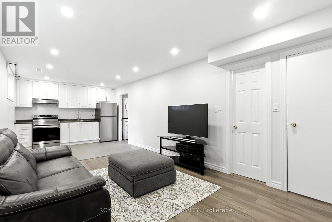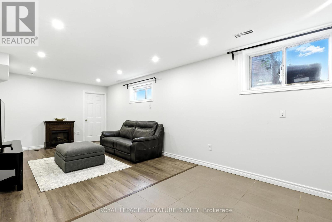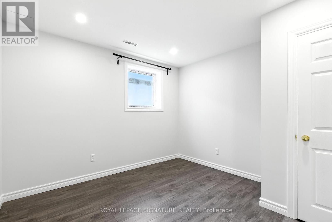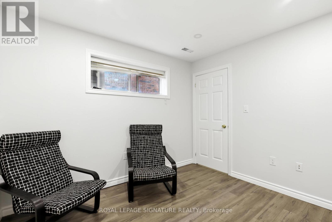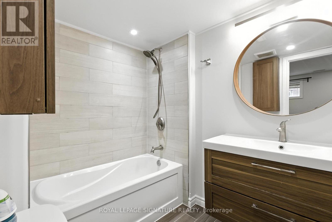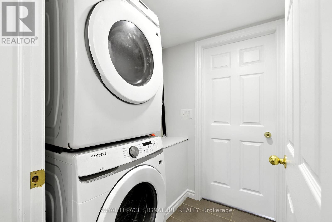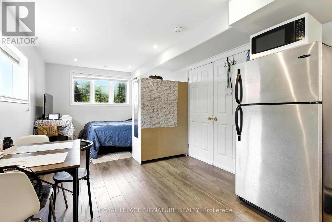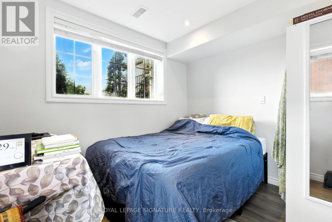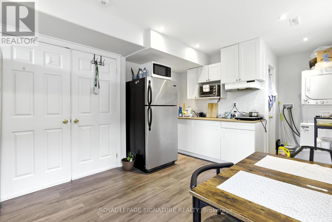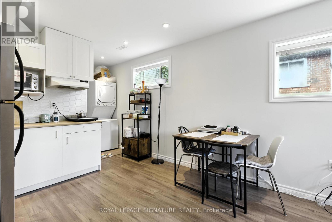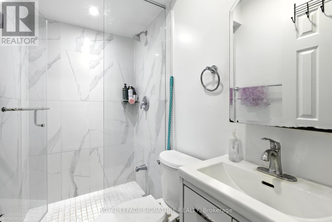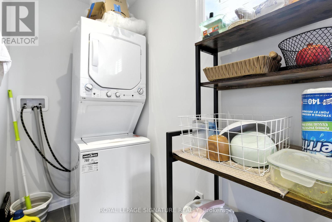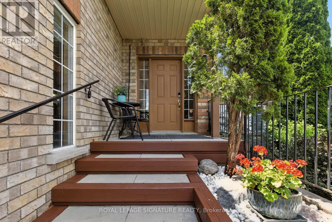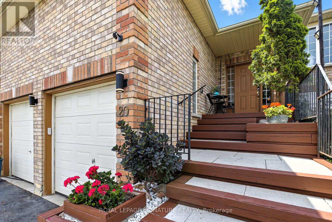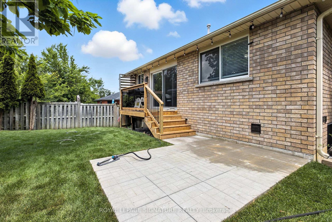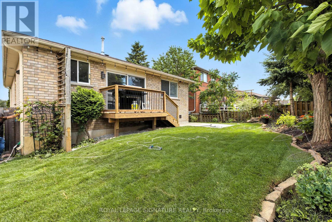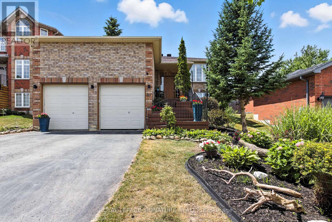20 Pacific Avenue Barrie, Ontario L4M 7E4
$1,249,000
Spectacular opportunity in Barrie! Don't miss this incredible chance to own this stunning home with three separate units in one of Barrie's most desirable neighborhoods! The main floor features three spacious bedrooms, a bright living and dining area, a functional kitchen with a walkout to the deck and a beautifully landscaped backyard. You'll also find one and a half bathrooms for added convenience and a double car garage. The fully finished basement includes two self-contained units - A two-bedroom suite and A studio apartment - each complete with its own kitchen and laundry facilities. These units provide excellent rental income potential to help offset mortgage costs. This is a rare opportunity-perfect for homeowners, investors, or those looking for a mortgage helper! (id:60365)
Property Details
| MLS® Number | S12309251 |
| Property Type | Single Family |
| Community Name | Little Lake |
| Features | Carpet Free |
| ParkingSpaceTotal | 6 |
| Structure | Deck, Patio(s), Porch |
Building
| BathroomTotal | 4 |
| BedroomsAboveGround | 3 |
| BedroomsBelowGround | 3 |
| BedroomsTotal | 6 |
| Age | 16 To 30 Years |
| Appliances | Water Softener, Dishwasher, Dryer, Microwave, Range, Stove, Washer, Refrigerator |
| ArchitecturalStyle | Raised Bungalow |
| BasementFeatures | Apartment In Basement |
| BasementType | Full |
| ConstructionStyleAttachment | Detached |
| CoolingType | Central Air Conditioning |
| ExteriorFinish | Brick |
| FlooringType | Laminate, Tile |
| HalfBathTotal | 1 |
| HeatingFuel | Natural Gas |
| HeatingType | Forced Air |
| StoriesTotal | 1 |
| SizeInterior | 1100 - 1500 Sqft |
| Type | House |
| UtilityWater | Municipal Water |
Parking
| Attached Garage | |
| Garage |
Land
| Acreage | No |
| FenceType | Fenced Yard |
| LandscapeFeatures | Landscaped |
| Sewer | Sanitary Sewer |
| SizeDepth | 109 Ft ,7 In |
| SizeFrontage | 49 Ft ,2 In |
| SizeIrregular | 49.2 X 109.6 Ft |
| SizeTotalText | 49.2 X 109.6 Ft |
Rooms
| Level | Type | Length | Width | Dimensions |
|---|---|---|---|---|
| Lower Level | Living Room | 4.72 m | 3.42 m | 4.72 m x 3.42 m |
| Lower Level | Bedroom | 3.17 m | 3.4 m | 3.17 m x 3.4 m |
| Lower Level | Bedroom | 3.3 m | 3.4 m | 3.3 m x 3.4 m |
| Lower Level | Kitchen | 3.04 m | 3.42 m | 3.04 m x 3.42 m |
| Main Level | Primary Bedroom | 3.32 m | 3.81 m | 3.32 m x 3.81 m |
| Main Level | Bedroom 2 | 3.32 m | 2.69 m | 3.32 m x 2.69 m |
| Main Level | Bedroom 3 | 3.04 m | 2.71 m | 3.04 m x 2.71 m |
| Main Level | Living Room | 3.17 m | 6.93 m | 3.17 m x 6.93 m |
| Main Level | Dining Room | 2.59 m | 2.79 m | 2.59 m x 2.79 m |
| Main Level | Kitchen | 3.15 m | 4.4 m | 3.15 m x 4.4 m |
https://www.realtor.ca/real-estate/28657665/20-pacific-avenue-barrie-little-lake-little-lake
Akbar Hossain
Salesperson
8 Sampson Mews Suite 201 The Shops At Don Mills
Toronto, Ontario M3C 0H5

