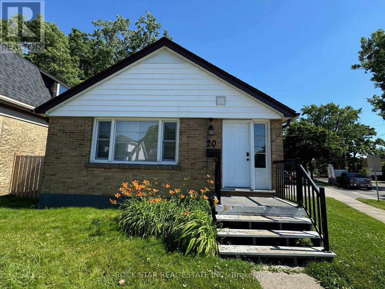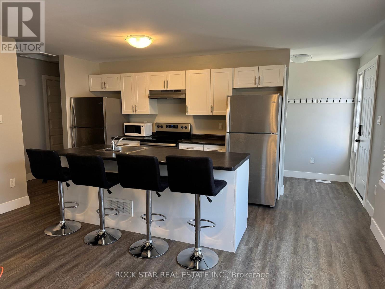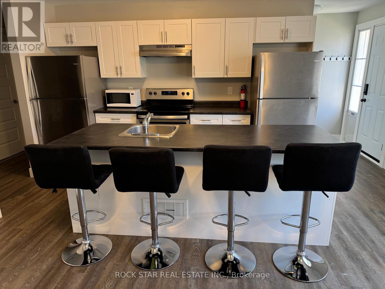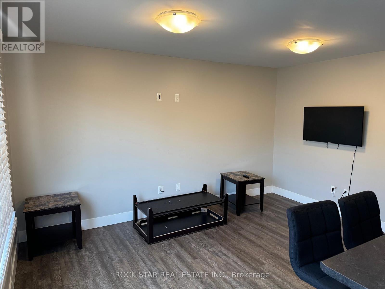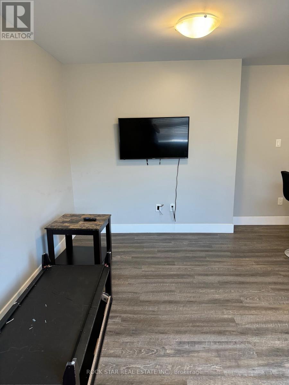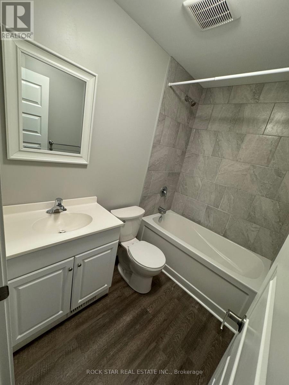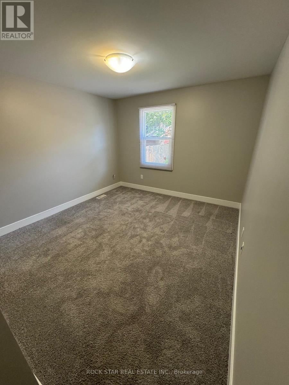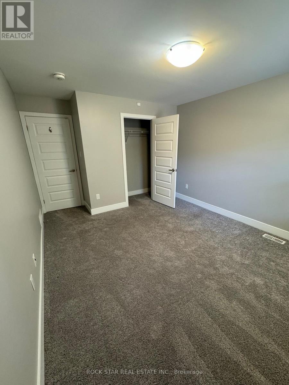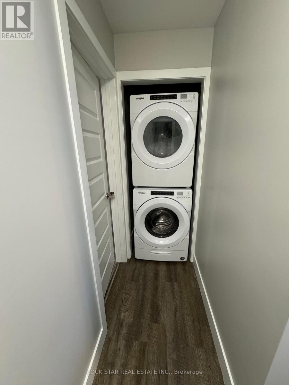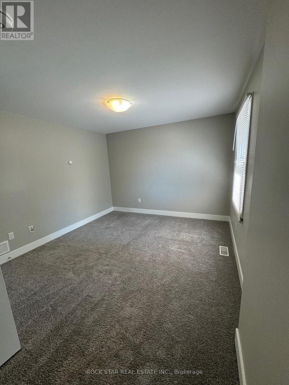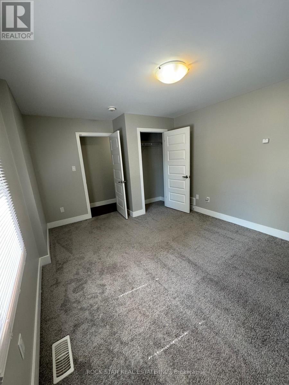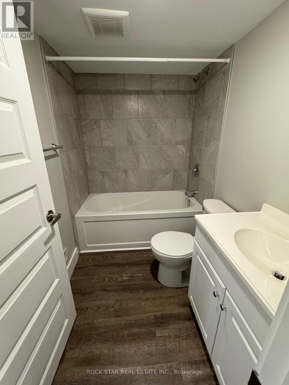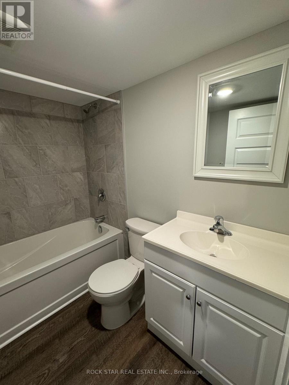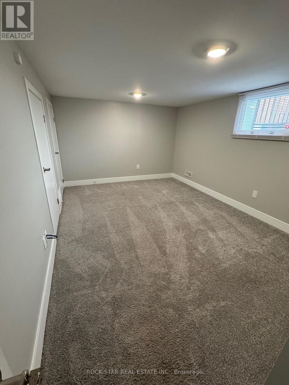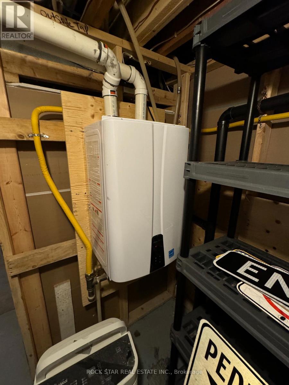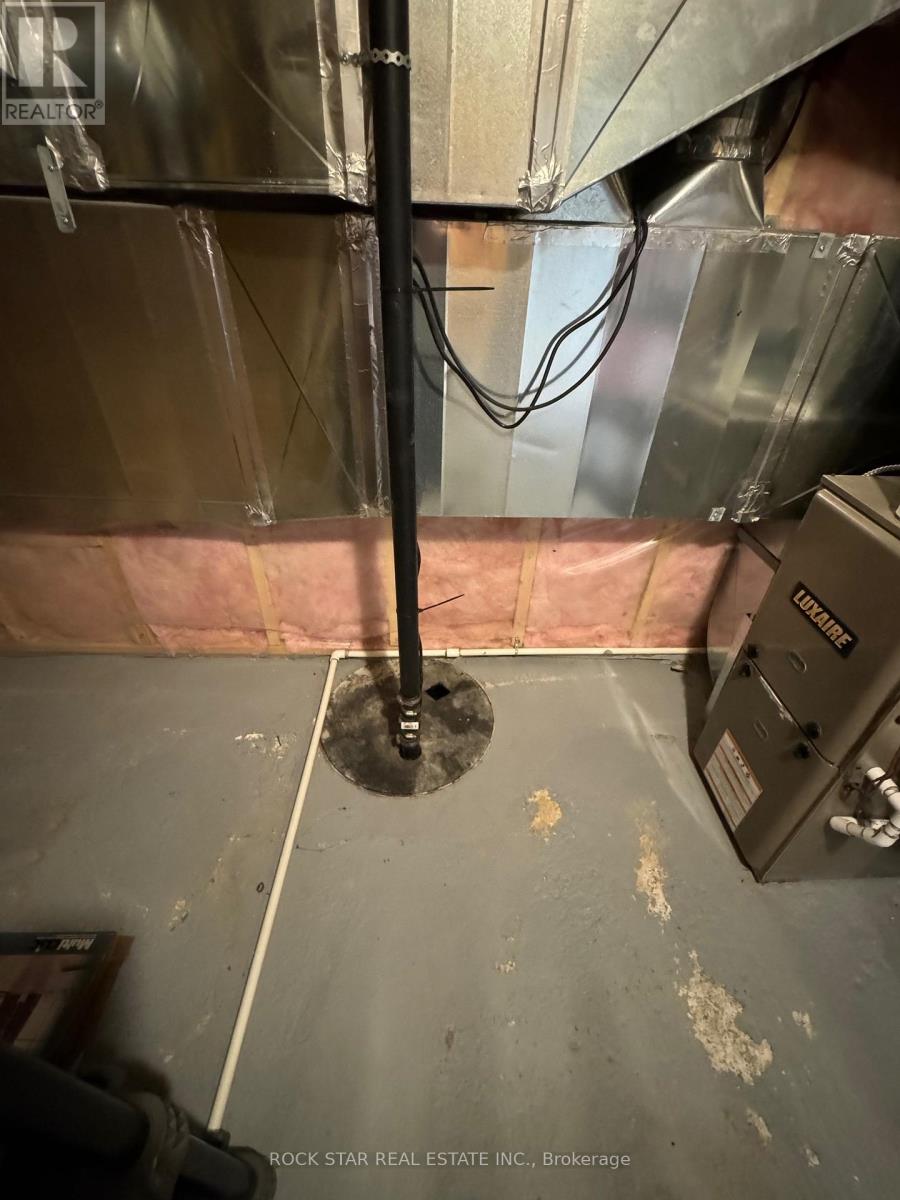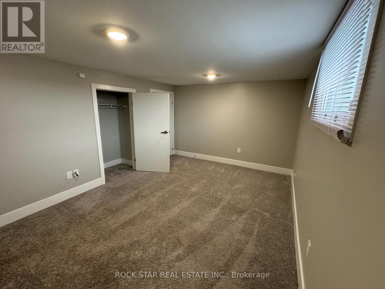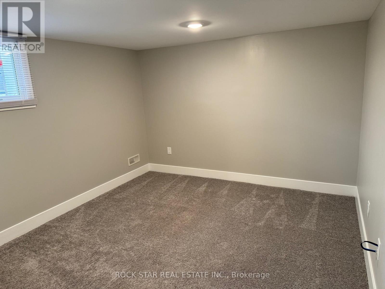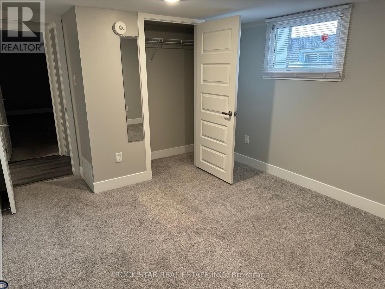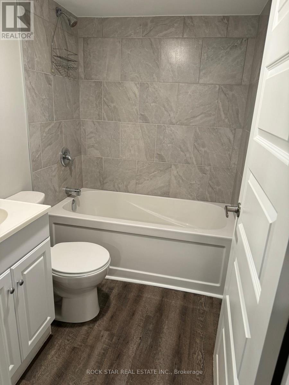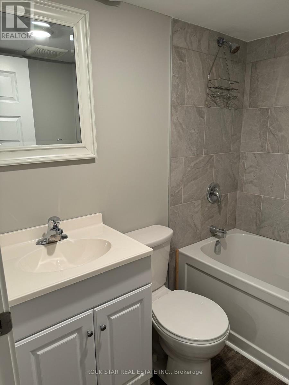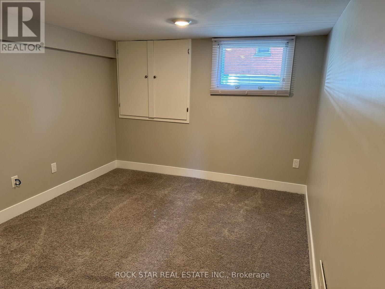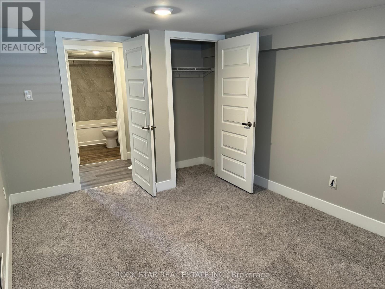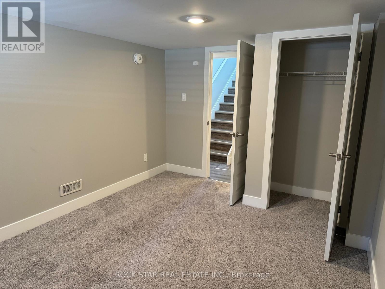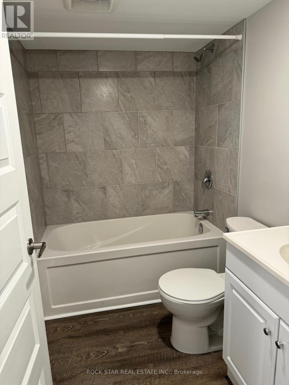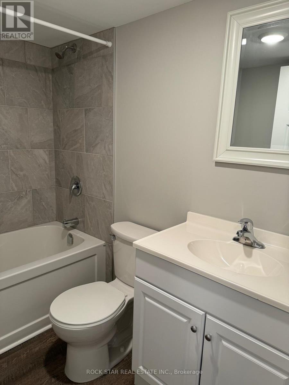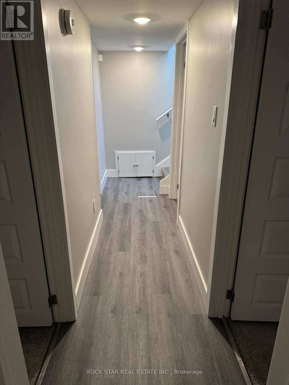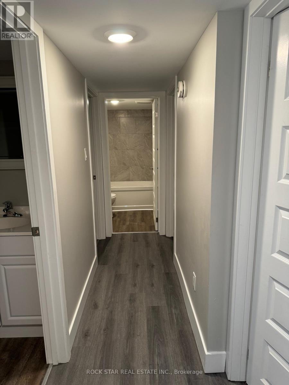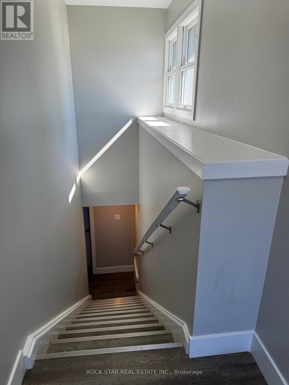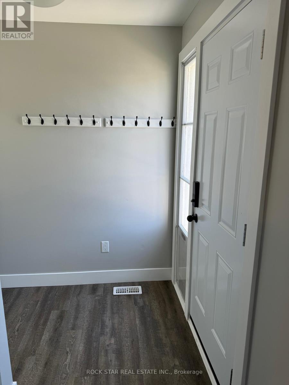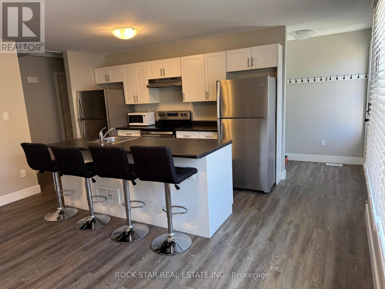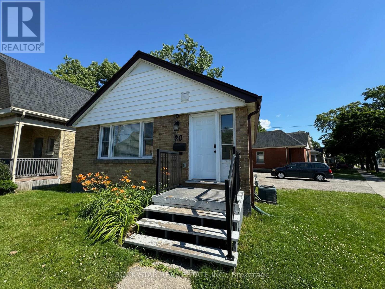20 Oxford Street W London North, Ontario N6H 1P9
$799,000
RARE turnkey, licensed investment.This beautiful 5 bedroom, 3 bathroom home offers a bright, open concept layout with living, dining and kitchen areas. All major updates were completed in 2019 when the property was gutted and rebuilt with new windows, roof shingles, furnace, a/c, plumbing, electrical, insulation, etc. Completed with permits and approved by the City of London. Prime location in North West London, with easy access to all amenities. Public transit: direct routes into Western University,and Fanshawe College, shopping, parks, and trails. Great zoning allows for many uses. No rental items, everything is owned. Fully tenanted with rent of $54,000/year plus utilities. Property is professionally managed with leases in place until April 30, 2026. Photos were taken just prior to tenants moving in. (id:60365)
Property Details
| MLS® Number | X12459482 |
| Property Type | Single Family |
| Community Name | North N |
| Features | Irregular Lot Size, Sump Pump |
| ParkingSpaceTotal | 3 |
Building
| BathroomTotal | 3 |
| BedroomsAboveGround | 2 |
| BedroomsBelowGround | 3 |
| BedroomsTotal | 5 |
| Appliances | Water Heater, Dishwasher, Dryer, Stove, Washer, Two Refrigerators |
| ArchitecturalStyle | Bungalow |
| BasementDevelopment | Finished |
| BasementType | Full (finished) |
| ConstructionStyleAttachment | Detached |
| CoolingType | Central Air Conditioning |
| ExteriorFinish | Vinyl Siding, Brick |
| FoundationType | Block |
| HeatingFuel | Natural Gas |
| HeatingType | Forced Air |
| StoriesTotal | 1 |
| SizeInterior | 700 - 1100 Sqft |
| Type | House |
| UtilityWater | Municipal Water |
Parking
| No Garage |
Land
| Acreage | No |
| Sewer | Sanitary Sewer |
| SizeDepth | 71 Ft ,8 In |
| SizeFrontage | 38 Ft ,9 In |
| SizeIrregular | 38.8 X 71.7 Ft ; 38.60 Ft X 0.74 Ft X 61.36 Ft X 71.74 F |
| SizeTotalText | 38.8 X 71.7 Ft ; 38.60 Ft X 0.74 Ft X 61.36 Ft X 71.74 F |
| ZoningDescription | R3-1 Oc |
Rooms
| Level | Type | Length | Width | Dimensions |
|---|---|---|---|---|
| Basement | Bedroom 3 | 4.19 m | 3.05 m | 4.19 m x 3.05 m |
| Basement | Bedroom 4 | 4.09 m | 2.92 m | 4.09 m x 2.92 m |
| Basement | Bedroom 5 | 4.04 m | 3.05 m | 4.04 m x 3.05 m |
| Basement | Bathroom | 2 m | 1.52 m | 2 m x 1.52 m |
| Basement | Bathroom | 1.75 m | 1.52 m | 1.75 m x 1.52 m |
| Main Level | Kitchen | 4.67 m | 3.07 m | 4.67 m x 3.07 m |
| Main Level | Living Room | 4.29 m | 2.39 m | 4.29 m x 2.39 m |
| Main Level | Primary Bedroom | 4.26 m | 3.35 m | 4.26 m x 3.35 m |
| Main Level | Bedroom 2 | 3.53 m | 3.28 m | 3.53 m x 3.28 m |
| Main Level | Bathroom | 2.28 m | 1.47 m | 2.28 m x 1.47 m |
https://www.realtor.ca/real-estate/28983567/20-oxford-street-w-london-north-north-n-north-n
Leslie Kitchen
Broker
418 Iroquois Shore Rd #103a
Oakville, Ontario L6H 0X7

