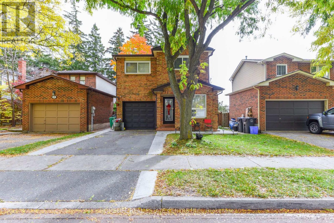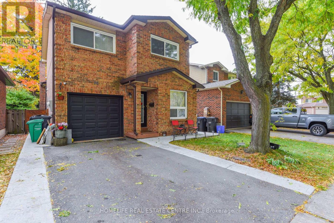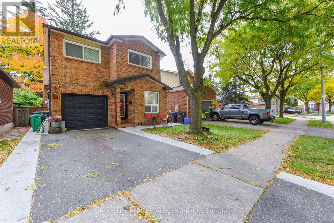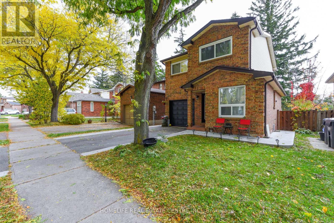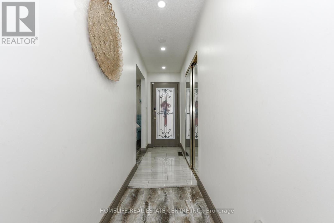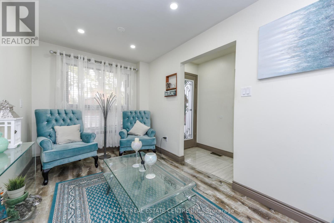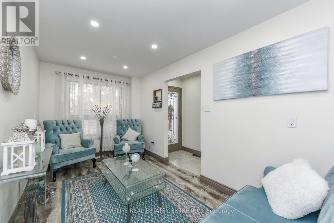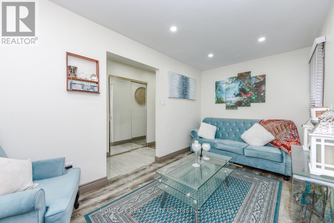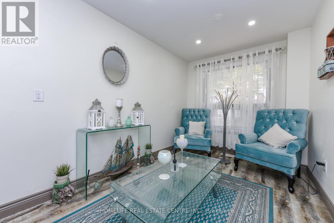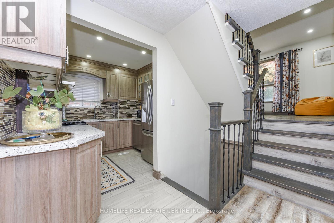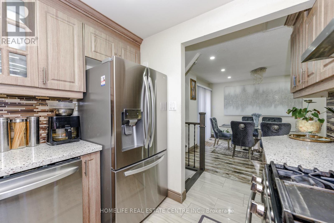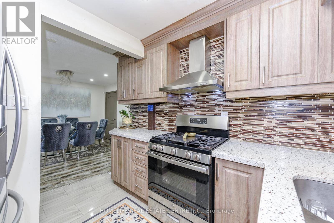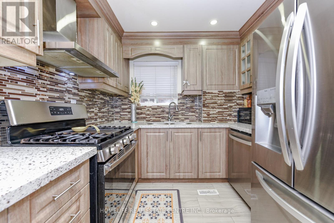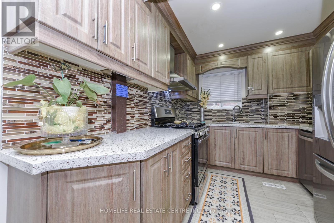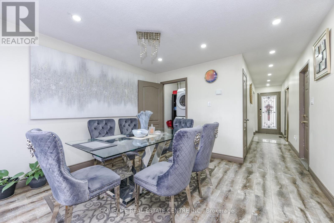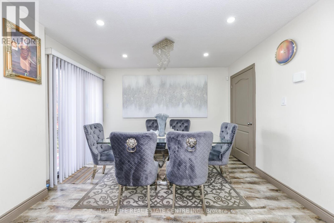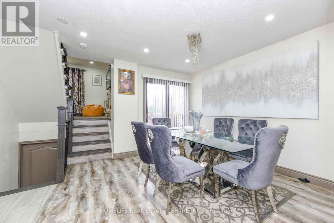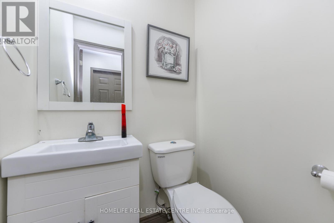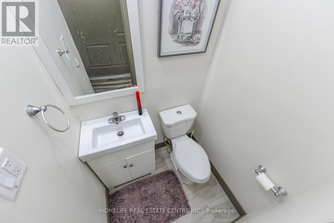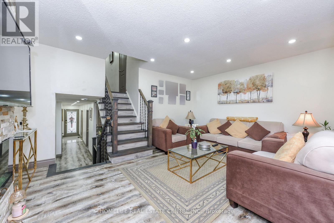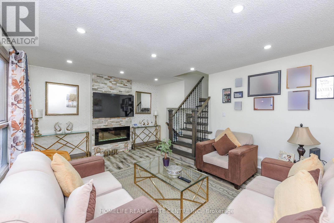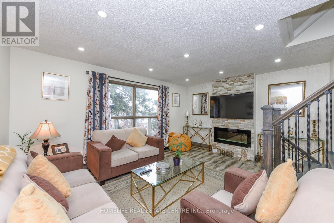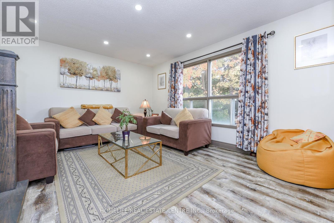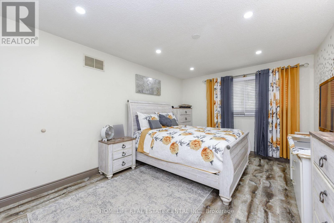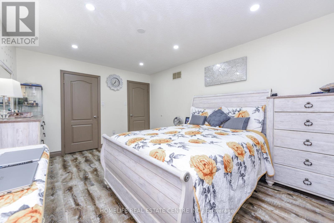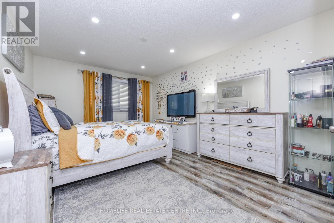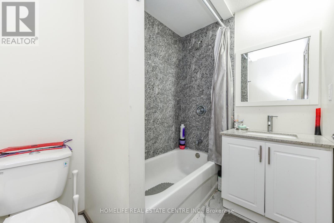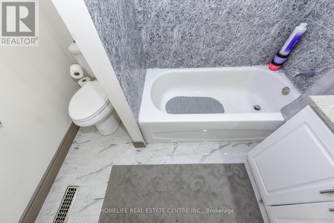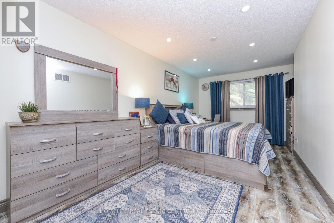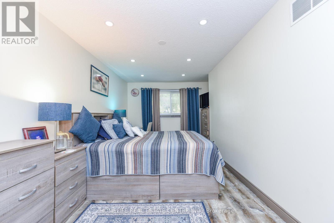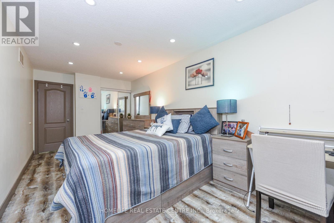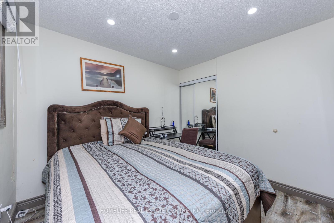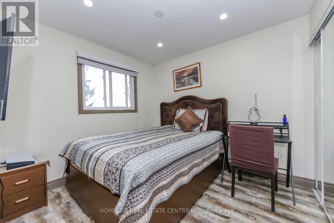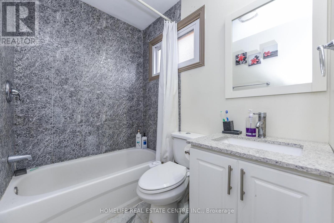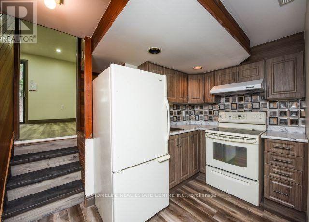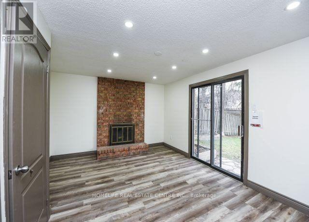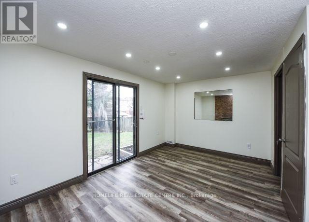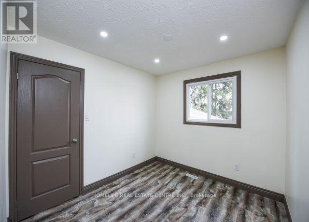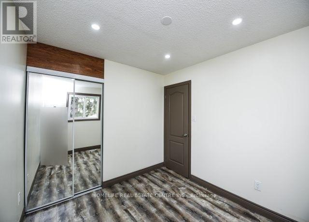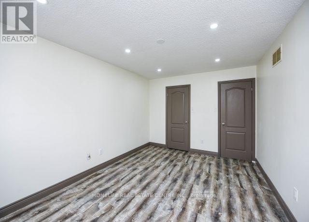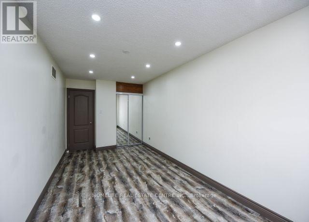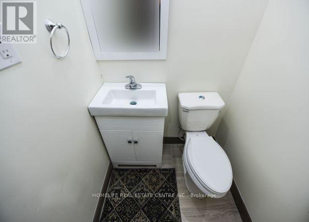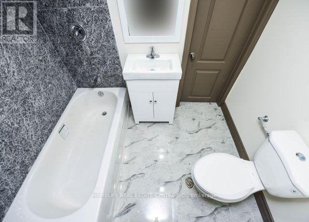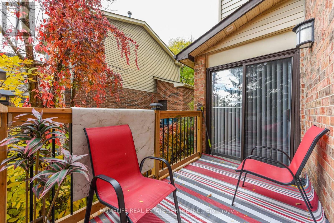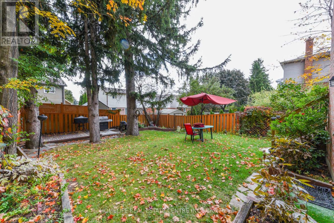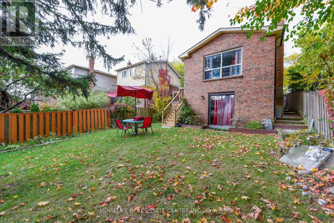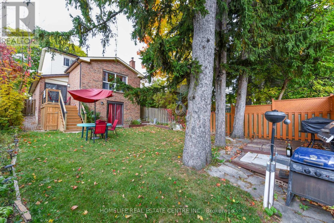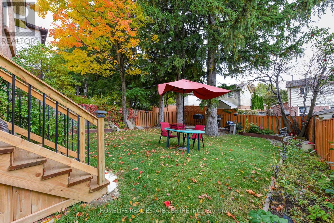20 Oleander Crescent Brampton, Ontario L6Z 2C2
$949,000
Beautifully renovated 5-level detached backsplit featuring 3 spacious bedrooms with separate living, dining & family rooms. New kitchen with granite counters, ceramic floor & pot lights, walk-out to deck perfect for morning coffee. Primary bedroom with 4-pc ensuite plus 2 full baths on 2nd level. Lower family room with fireplace. Walk-out basement offers 2 bedrooms & kitchen-ideal for extended family or rental potential. Entrance from garage to house, huge backyard with mature trees. Renovated top to bottom with new windows, paint, furnace, laminate floors & pot lights throughout. Move-in ready home perfect for growing families! (id:60365)
Property Details
| MLS® Number | W12482024 |
| Property Type | Single Family |
| Community Name | Heart Lake East |
| EquipmentType | Water Heater |
| ParkingSpaceTotal | 3 |
| RentalEquipmentType | Water Heater |
Building
| BathroomTotal | 4 |
| BedroomsAboveGround | 3 |
| BedroomsBelowGround | 2 |
| BedroomsTotal | 5 |
| Age | 31 To 50 Years |
| Amenities | Fireplace(s) |
| Appliances | Dishwasher, Dryer, Two Stoves, Window Coverings, Two Refrigerators |
| BasementDevelopment | Finished |
| BasementFeatures | Separate Entrance |
| BasementType | N/a (finished), N/a |
| ConstructionStyleAttachment | Detached |
| ConstructionStyleSplitLevel | Backsplit |
| CoolingType | Central Air Conditioning |
| ExteriorFinish | Brick |
| FireplacePresent | Yes |
| FlooringType | Tile, Ceramic, Laminate |
| FoundationType | Concrete |
| HalfBathTotal | 1 |
| HeatingFuel | Natural Gas |
| HeatingType | Forced Air |
| SizeInterior | 1100 - 1500 Sqft |
| Type | House |
| UtilityWater | Municipal Water |
Parking
| Attached Garage | |
| Garage |
Land
| Acreage | No |
| Sewer | Sanitary Sewer |
| SizeDepth | 110 Ft |
| SizeFrontage | 35 Ft |
| SizeIrregular | 35 X 110 Ft |
| SizeTotalText | 35 X 110 Ft |
| ZoningDescription | Residential |
Rooms
| Level | Type | Length | Width | Dimensions |
|---|---|---|---|---|
| Basement | Kitchen | 1.82 m | 2.43 m | 1.82 m x 2.43 m |
| Basement | Bedroom 4 | 2.43 m | 2.45 m | 2.43 m x 2.45 m |
| Basement | Bedroom 5 | 2.45 m | 2.45 m | 2.45 m x 2.45 m |
| Lower Level | Family Room | 4.82 m | 3.76 m | 4.82 m x 3.76 m |
| Main Level | Living Room | 4.1 m | 2.39 m | 4.1 m x 2.39 m |
| Main Level | Dining Room | 3.1 m | 2.39 m | 3.1 m x 2.39 m |
| Main Level | Kitchen | 2.9 m | 3.1 m | 2.9 m x 3.1 m |
| Upper Level | Family Room | 4.78 m | 3.35 m | 4.78 m x 3.35 m |
| Upper Level | Primary Bedroom | 4.57 m | 5.35 m | 4.57 m x 5.35 m |
| Upper Level | Bedroom 2 | 5.18 m | 3.35 m | 5.18 m x 3.35 m |
| Upper Level | Bedroom 3 | 3.05 m | 2.43 m | 3.05 m x 2.43 m |
Nishan Singh
Broker
1200 Derry Rd E Unit 21
Mississauga, Ontario L5T 0B3

