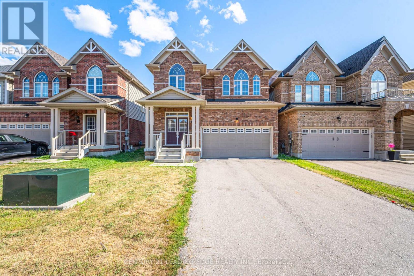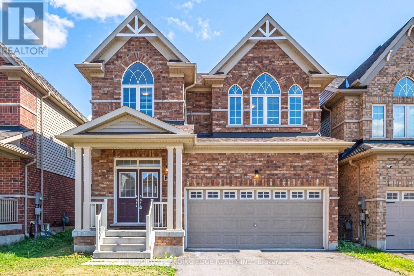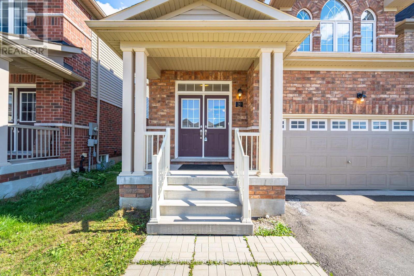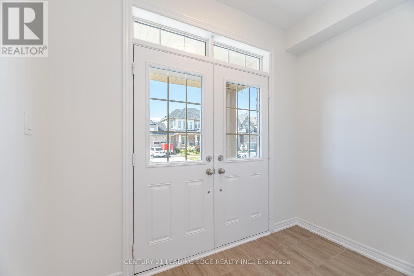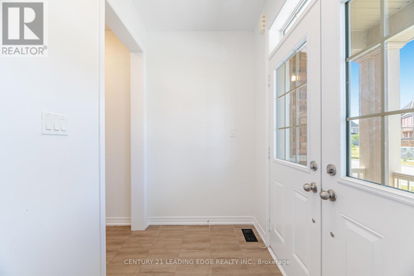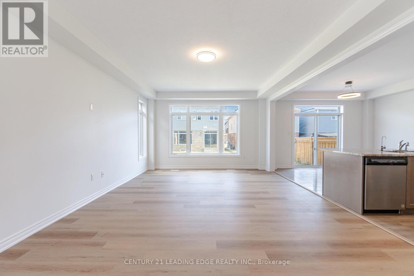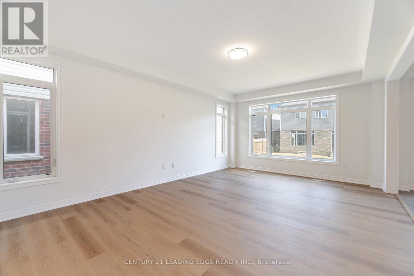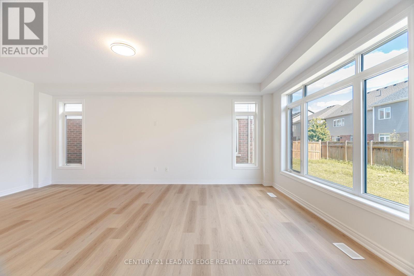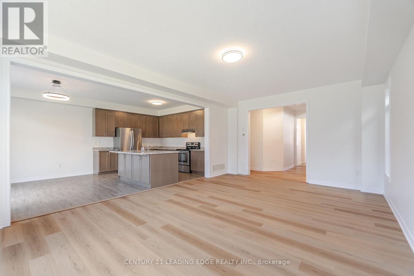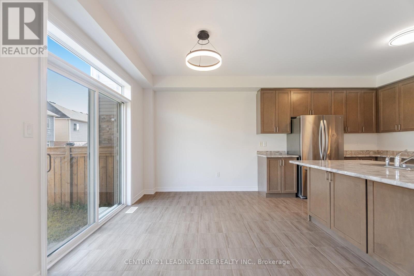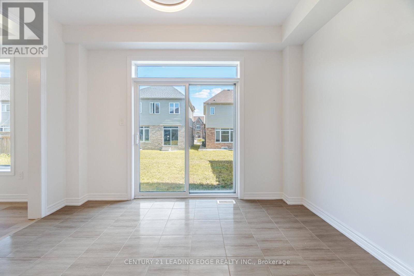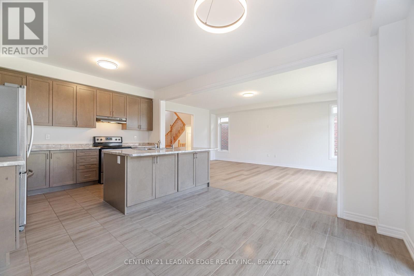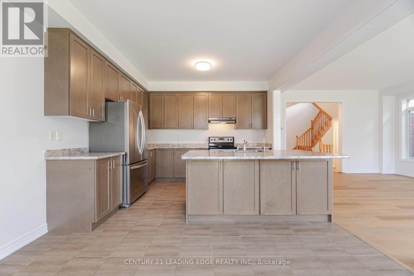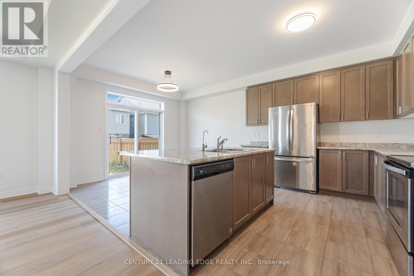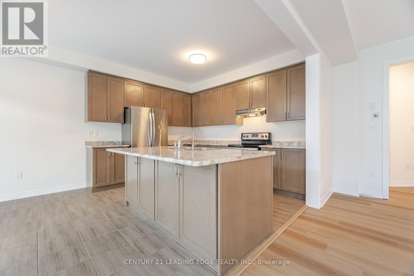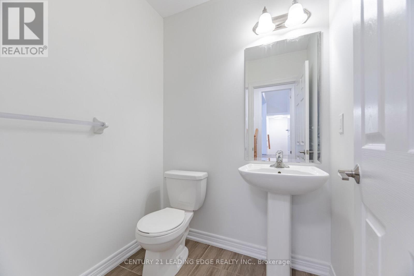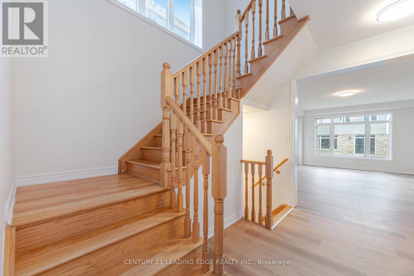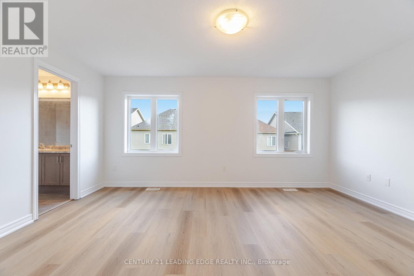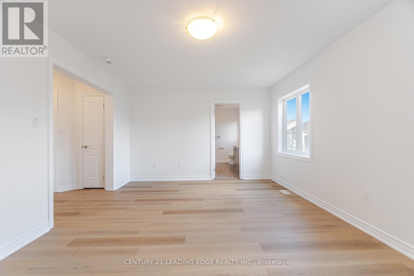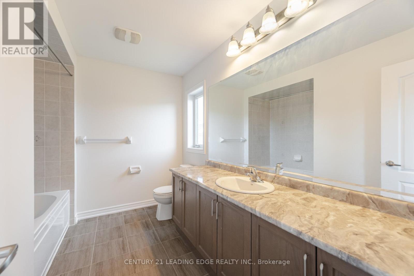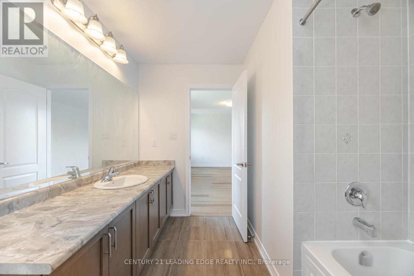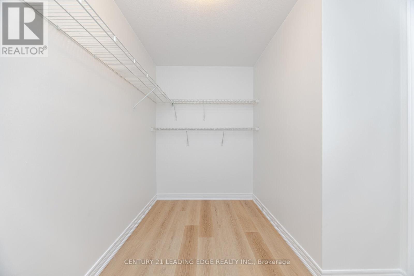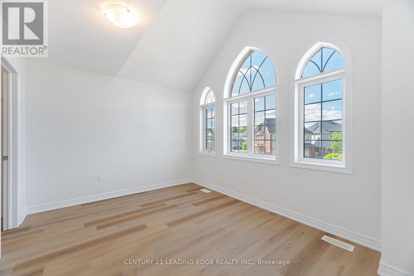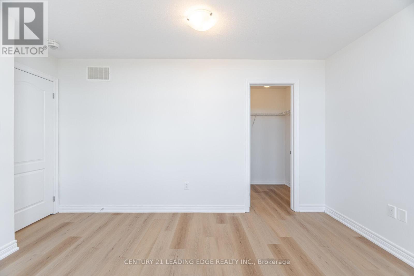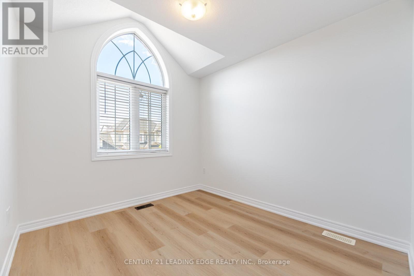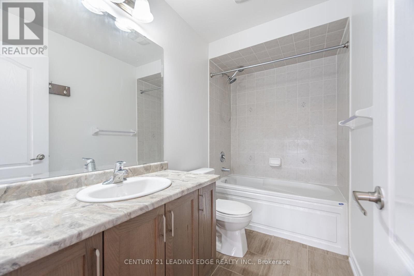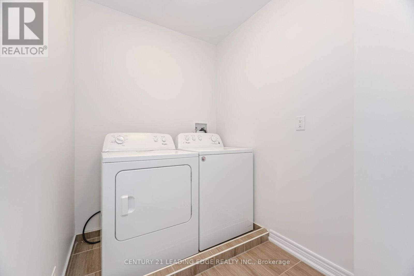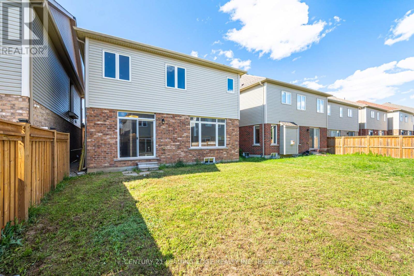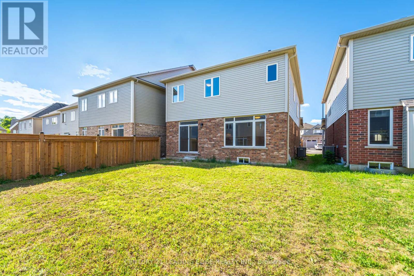20 Mullholland Avenue Cambridge, Ontario N3H 0C3
$989,000
Welcome to this move-in-ready dream homean immaculate 2017-built, carpet-free residence featuring brand-new flooring, fresh paint, and new doors throughout. Located just steps from the Grand River and the scenic 76 km Walter Bean Trail, this home blends style, space, and lifestyle seamlessly. It offers 4 spacious bedrooms, an oversized great room perfect for entertaining, a double-car garage with 4-car driveway parking, a convenient second-floor laundry room, and an elegant double-door entrance that adds stunning curb appeal. Situated minutes from parks, the new Cambridge Soccer Complex, Doon Valley Golf Course, and the charming Village of Blair, the location is ideal. You're just 5 minutes from Conestoga College, 8 minutes to Costco and Deer Ridge Centre, and within close reach of Cambridge Memorial Hospital, public transit, and excellent schools including St. Benedict Catholic Secondary and Glenview Park Secondary. Commuters will love the 3-minute drive to Highway 401 and proximity to Highway 8, offering quick access to Kitchener, Waterloo, Guelph, and the GTA. This home also provides excellent student rental potential and is ideal for young families or investors. With access to trails, river activities, and a growing, vibrant city of over 130,000 residents, this property isnt just a houseits a lifestyle. Move-in ready and full of modern updates, this 4-bedroom gem offers comfort, convenience, and long-term value in one of Cambridges most sought-after communities. Book your showing today! (id:60365)
Property Details
| MLS® Number | X12305495 |
| Property Type | Single Family |
| Features | Carpet Free |
| ParkingSpaceTotal | 6 |
Building
| BathroomTotal | 3 |
| BedroomsAboveGround | 4 |
| BedroomsTotal | 4 |
| Age | 6 To 15 Years |
| Appliances | Dishwasher, Dryer, Hood Fan, Stove, Washer, Refrigerator |
| BasementDevelopment | Unfinished |
| BasementType | Full (unfinished) |
| ConstructionStyleAttachment | Detached |
| CoolingType | Central Air Conditioning |
| ExteriorFinish | Brick |
| FlooringType | Laminate, Ceramic, Hardwood |
| FoundationType | Concrete |
| HalfBathTotal | 1 |
| HeatingFuel | Natural Gas |
| HeatingType | Forced Air |
| StoriesTotal | 2 |
| SizeInterior | 2000 - 2500 Sqft |
| Type | House |
| UtilityWater | Municipal Water |
Parking
| Attached Garage | |
| Garage |
Land
| Acreage | No |
| Sewer | Sanitary Sewer |
| SizeDepth | 98 Ft ,7 In |
| SizeFrontage | 36 Ft |
| SizeIrregular | 36 X 98.6 Ft |
| SizeTotalText | 36 X 98.6 Ft |
Rooms
| Level | Type | Length | Width | Dimensions |
|---|---|---|---|---|
| Second Level | Primary Bedroom | 3.79 m | 5.11 m | 3.79 m x 5.11 m |
| Second Level | Bedroom 2 | 3.16 m | 3.97 m | 3.16 m x 3.97 m |
| Second Level | Bedroom 3 | 3.5 m | 3.18 m | 3.5 m x 3.18 m |
| Second Level | Bedroom 4 | 3.05 m | 2.85 m | 3.05 m x 2.85 m |
| Main Level | Family Room | 6.53 m | 4.4 m | 6.53 m x 4.4 m |
| Main Level | Dining Room | 2.8 m | 3.84 m | 2.8 m x 3.84 m |
| Main Level | Kitchen | 3.05 m | 3.84 m | 3.05 m x 3.84 m |
Utilities
| Cable | Installed |
| Electricity | Installed |
| Sewer | Installed |
https://www.realtor.ca/real-estate/28649788/20-mullholland-avenue-cambridge
Sunny Chawla
Salesperson
18 Wynford Drive #214
Toronto, Ontario M3C 3S2

