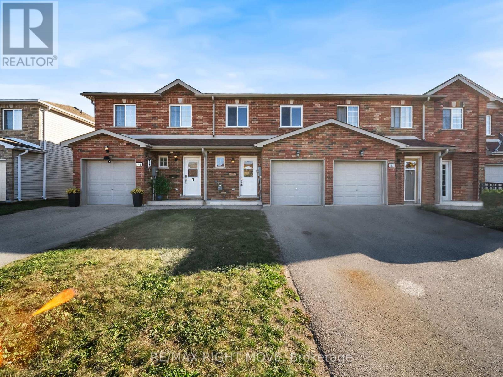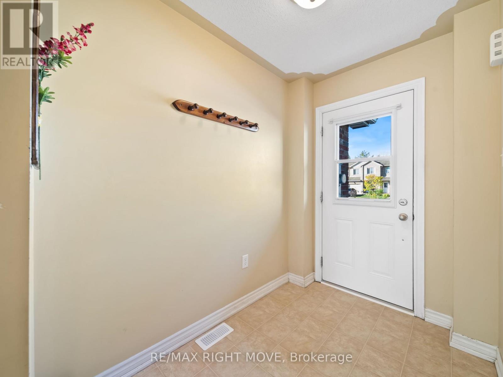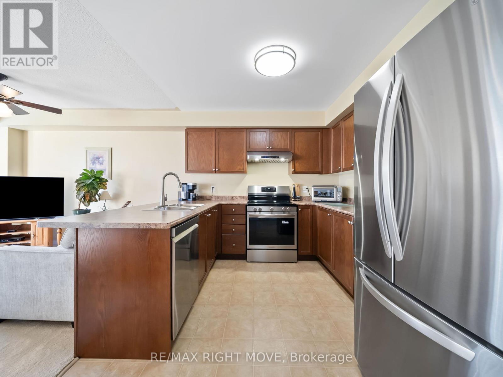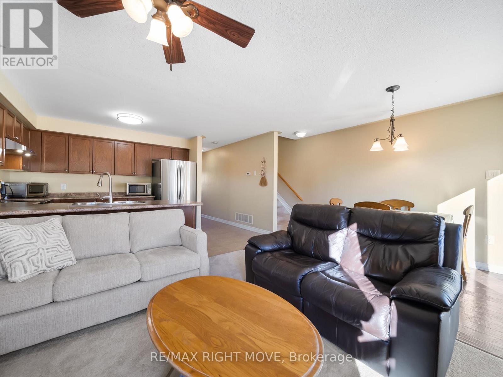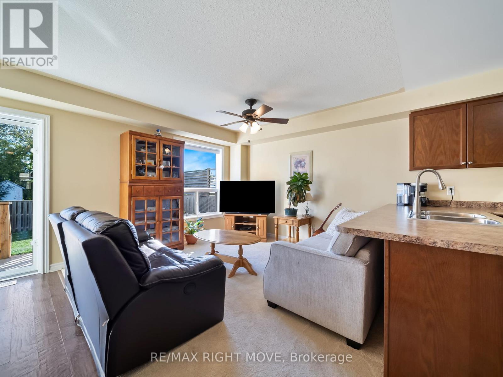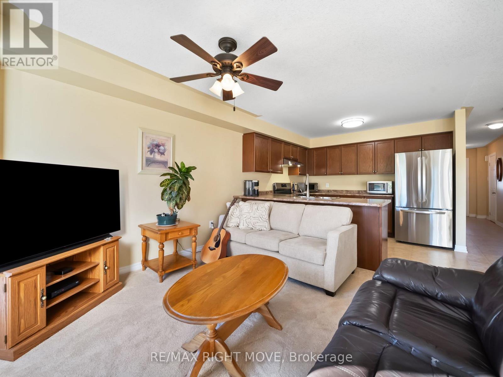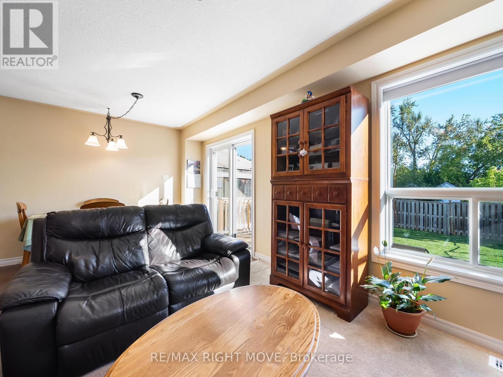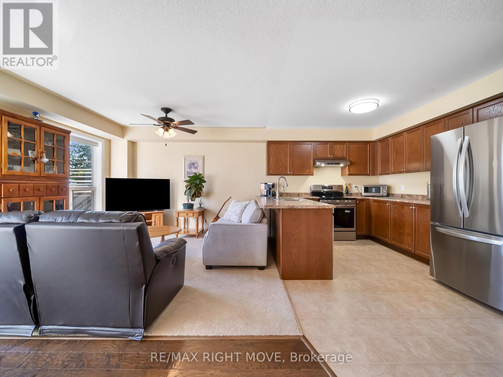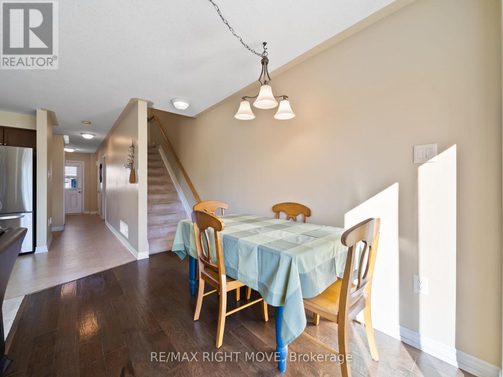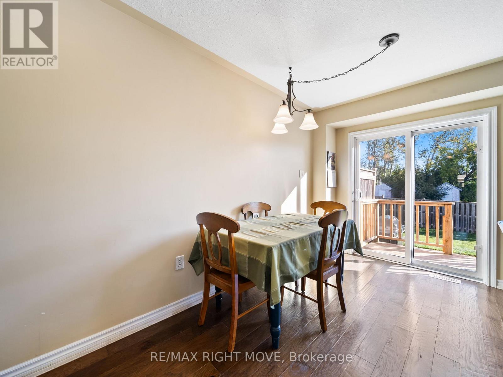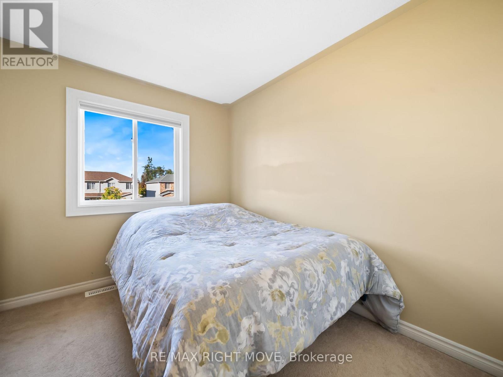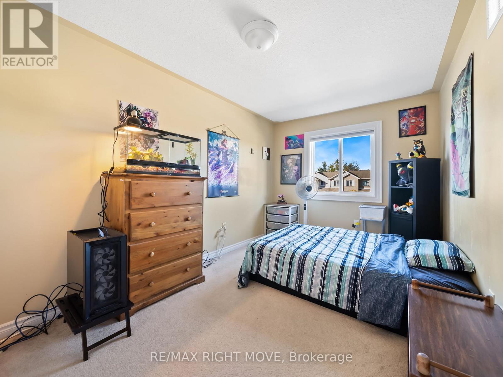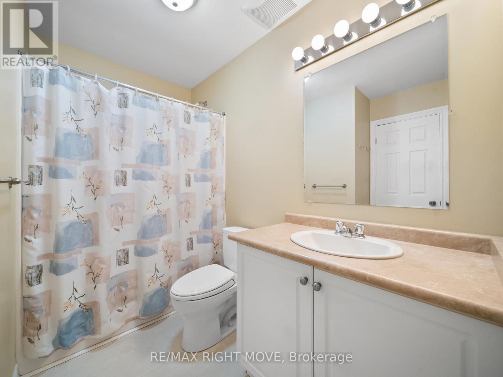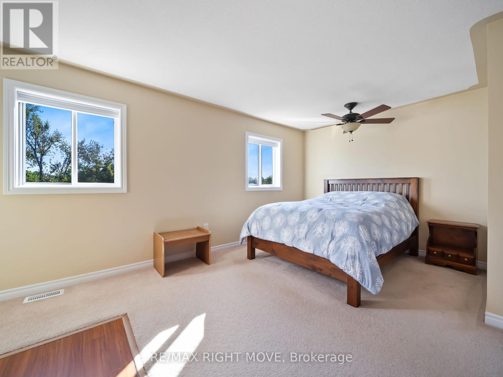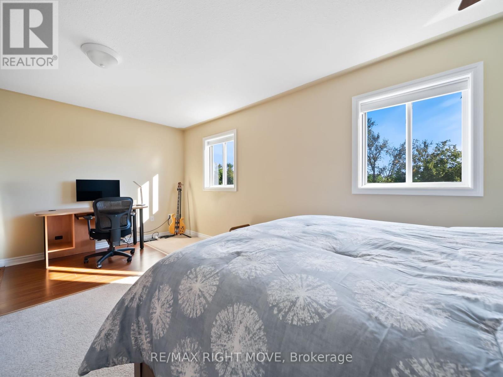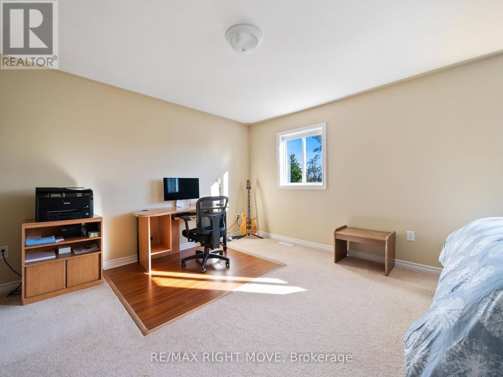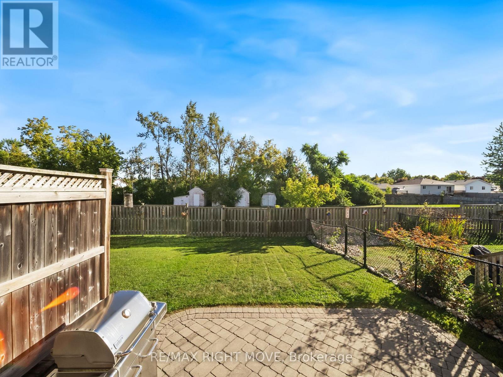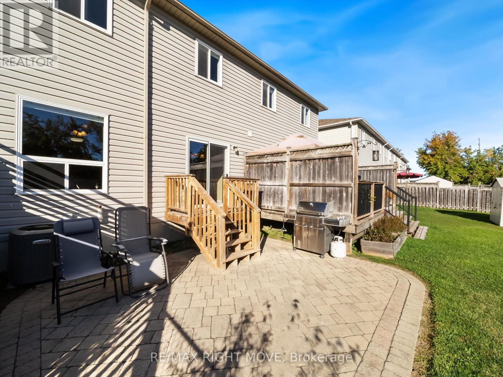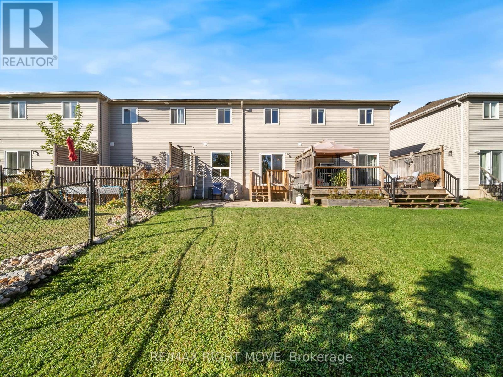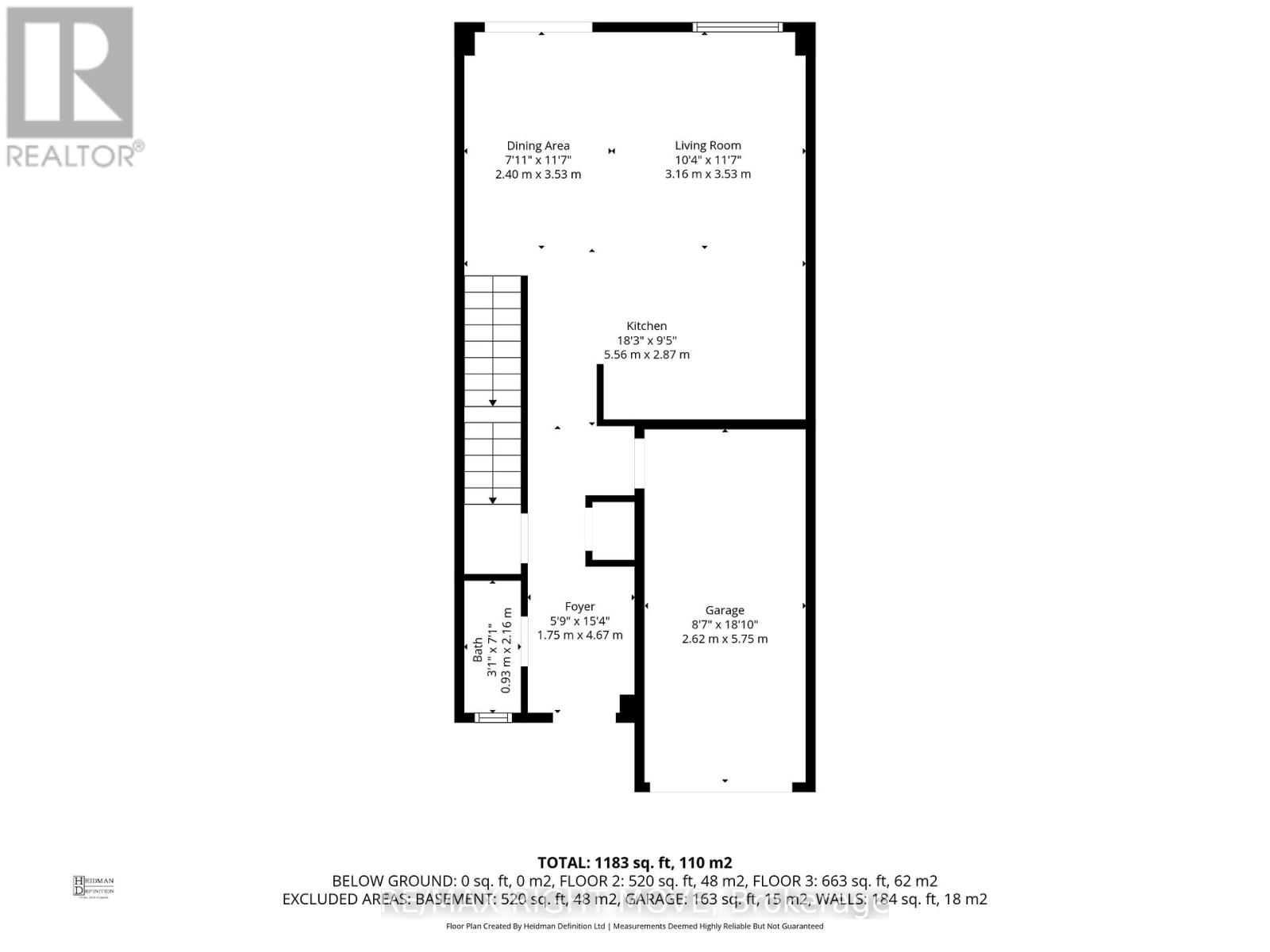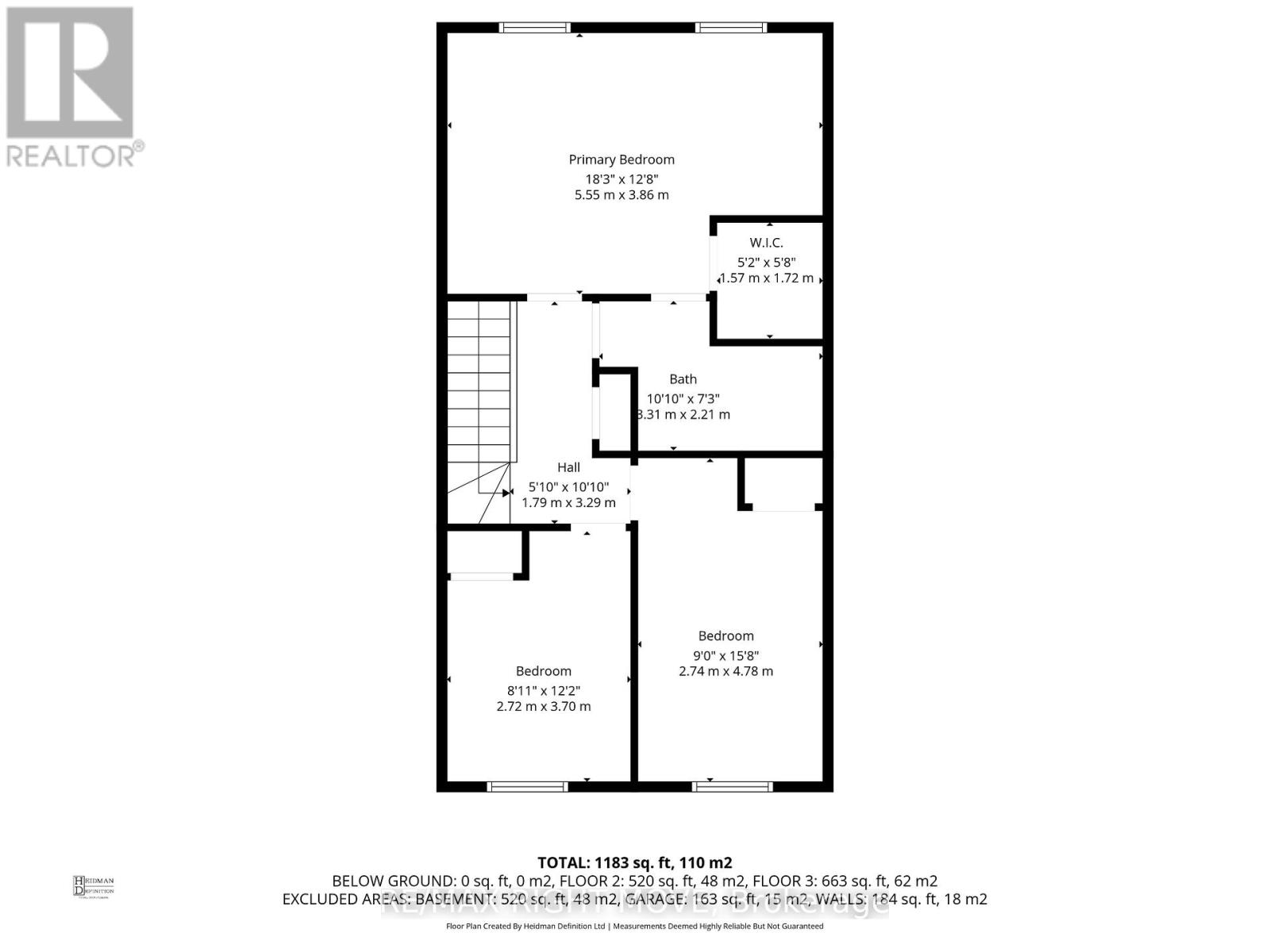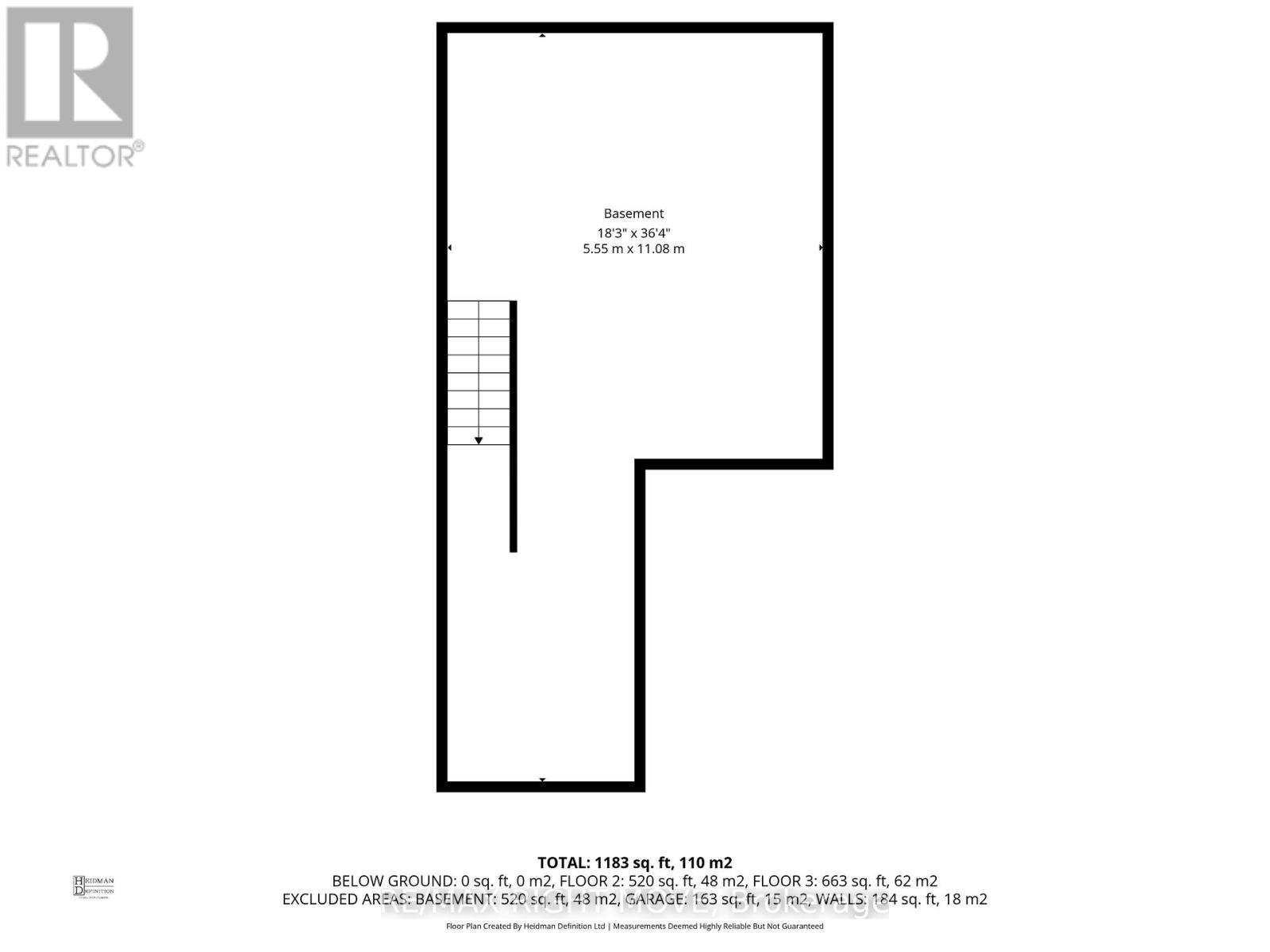20 Michelle Drive Orillia, Ontario L3V 0B4
$499,999
Welcome to an easy living 1,290 square foot townhouse set in a friendly, established pocket. The main level flows with a bright living area, a well planned kitchen, and space to dine and gather. Three comfortable bedrooms and two bathrooms provide room for family, guests, or a home office. Enjoy a private outdoor area for morning coffee and evening unwinds. Close to major amenities, parks, and schools for everyday convenience. Move in and enjoy a smart layout, great bones, and a location that works for busy lives. Recent improvements since 2018 are: New shingles, Rear Deck, A/C Unit, Refrigerator, New carpet in Living room. HWT is a rental. (id:60365)
Property Details
| MLS® Number | S12418107 |
| Property Type | Single Family |
| Community Name | Orillia |
| EquipmentType | Water Heater |
| ParkingSpaceTotal | 3 |
| RentalEquipmentType | Water Heater |
| Structure | Deck, Porch |
Building
| BathroomTotal | 2 |
| BedroomsAboveGround | 3 |
| BedroomsTotal | 3 |
| Appliances | Dishwasher, Dryer, Stove, Washer, Window Coverings, Refrigerator |
| BasementDevelopment | Unfinished |
| BasementType | Full (unfinished) |
| ConstructionStyleAttachment | Attached |
| CoolingType | Central Air Conditioning |
| ExteriorFinish | Brick |
| FireProtection | Controlled Entry |
| FoundationType | Poured Concrete |
| HalfBathTotal | 1 |
| HeatingFuel | Natural Gas |
| HeatingType | Forced Air |
| StoriesTotal | 2 |
| SizeInterior | 1100 - 1500 Sqft |
| Type | Row / Townhouse |
| UtilityWater | Municipal Water |
Parking
| Attached Garage | |
| Garage |
Land
| Acreage | No |
| LandscapeFeatures | Landscaped |
| Sewer | Sanitary Sewer |
| SizeDepth | 123 Ft |
| SizeFrontage | 19 Ft |
| SizeIrregular | 19 X 123 Ft |
| SizeTotalText | 19 X 123 Ft |
Rooms
| Level | Type | Length | Width | Dimensions |
|---|---|---|---|---|
| Second Level | Primary Bedroom | 4.86 m | 4.56 m | 4.86 m x 4.56 m |
| Second Level | Bedroom 2 | 4.36 m | 2.71 m | 4.36 m x 2.71 m |
| Second Level | Bedroom 3 | 3.3 m | 2.72 m | 3.3 m x 2.72 m |
| Second Level | Bathroom | Measurements not available | ||
| Lower Level | Utility Room | 5.45 m | 4.31 m | 5.45 m x 4.31 m |
| Main Level | Kitchen | 4.5 m | 3.05 m | 4.5 m x 3.05 m |
| Main Level | Living Room | 5.54 m | 3.38 m | 5.54 m x 3.38 m |
https://www.realtor.ca/real-estate/28894230/20-michelle-drive-orillia-orillia
Mackenzie Micks
Salesperson
97 Neywash St Box 2118
Orillia, Ontario L3V 6R9
Roy Micks
Salesperson
97 Neywash St Box 2118
Orillia, Ontario L3V 6R9

