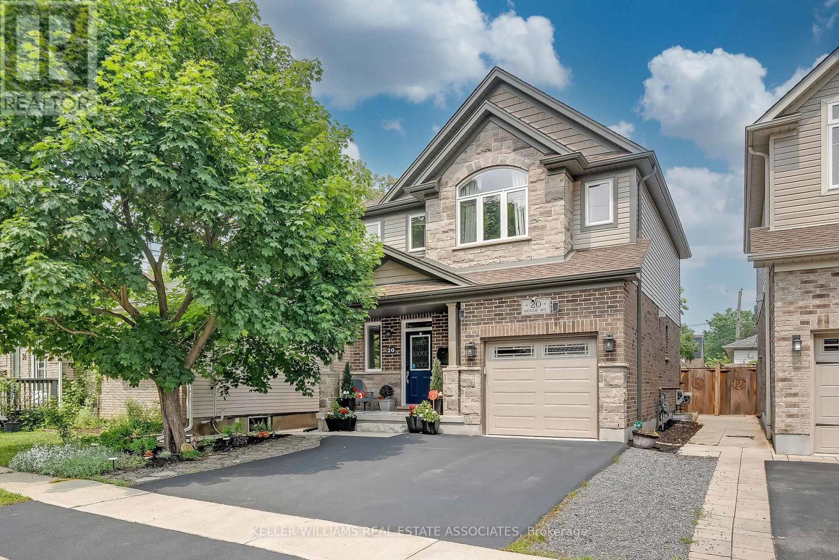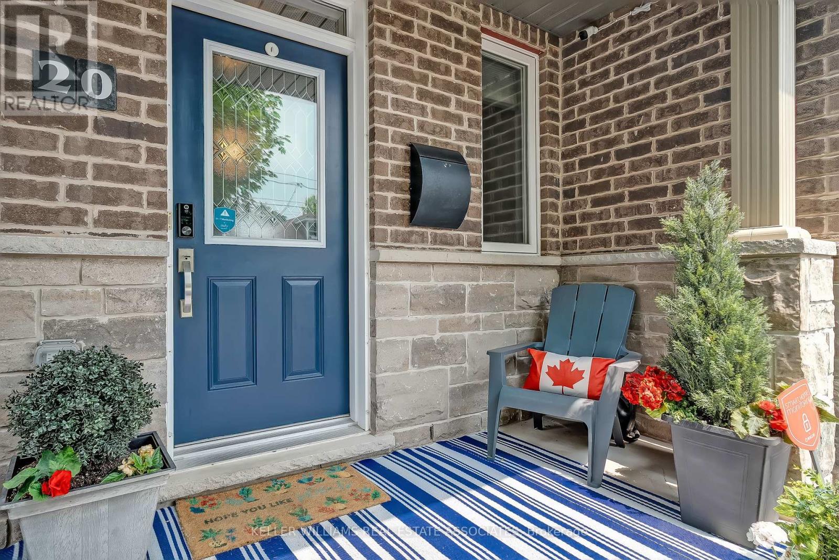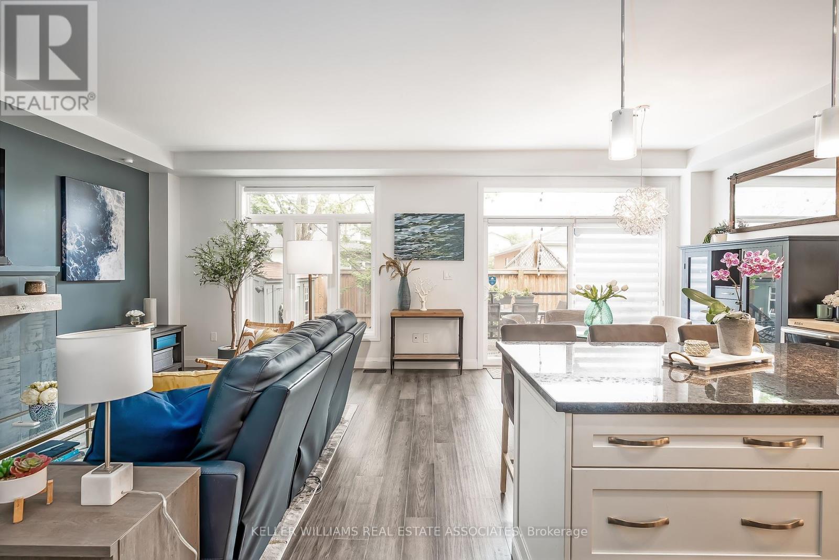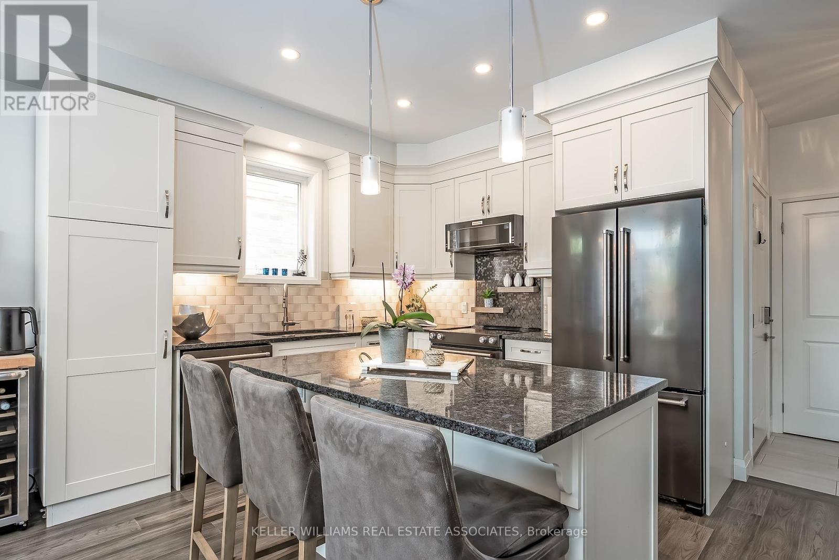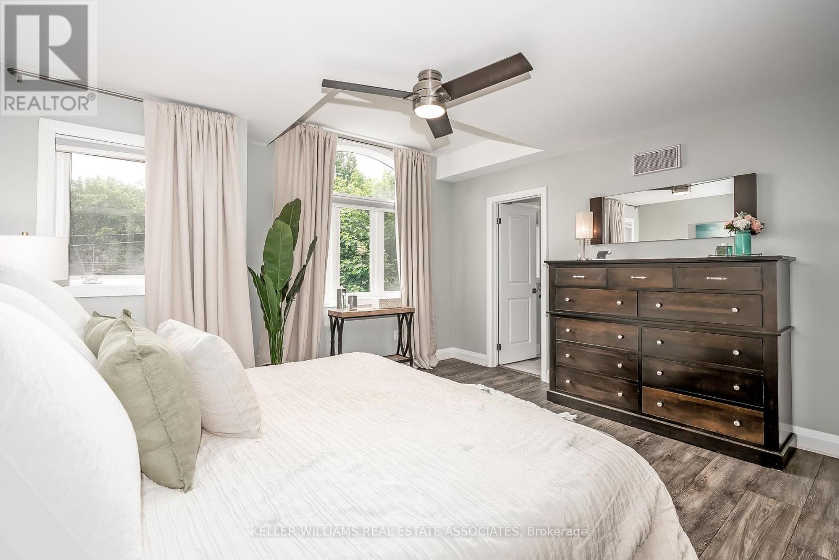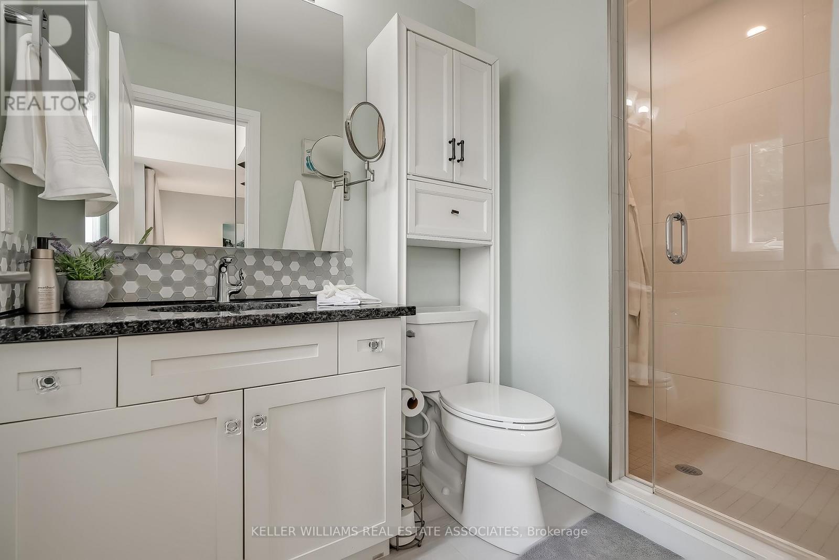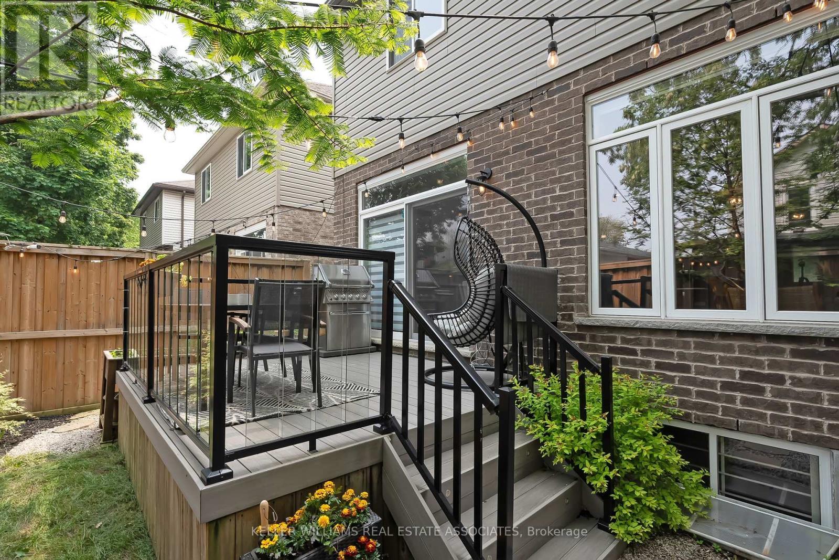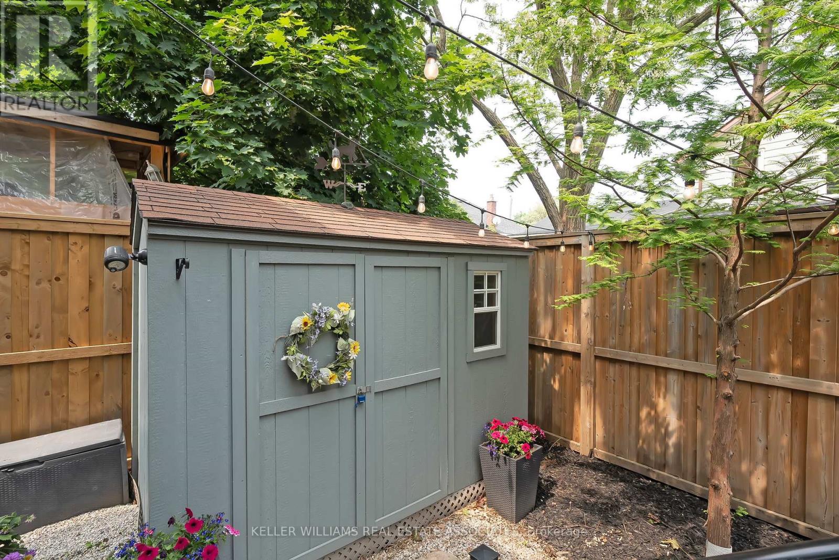20 Menzie Avenue Guelph, Ontario N1E 5X9
$848,800
Fabulous Sarah Reid custom home w/luxury finishes throughout! Newly-built gem located in heart of beautiful mature Guelph neighbourhood. A vibrant sense of community combined w/amazing walkability to nature trails, restaurants, schools, and more! Built in 2018, 20 Menzie Ave is a true masterpiece of design w/ a long list of amazing features: Lovely covered front porch, gorgeous foyer w/ lrg tile flr, amazing open concept main flr w/9ft ceilings, hdwd flrs & stairs, chefs island kitchen w/ granite cntrs, custom cabinets, pantry, accent backsplash w/shelves, pot lights & pendant lighting. Liv rm has accent wall w/gas fireplace, tiled surround & mantle. Din rm has modern chandelier & tons of light from lrg picture window & oversized patio drs w/transom window. Walk-out to sunny fully-fenced, easy to maintain private treed bkyrd w/maintenance free glass panelled composite deck(bbq heaven!) & lrg shed. Beautiful powder rm, hall closet & convenient grg access. Solid wood staircase with tasteful runner leads to the equally impressive upper lvl: Primary bdrm retreat w/stunning arched window, luxury vinyl plank flring, huge w/i closet, beautiful ensuite bthrm w/walk-in shower. 2 other lrg bdrms w/windows &closets, ceiling fans, quality broadloom. Upper lvl also features linen closet, main 4pc bth & the super convenient laundry w/ front loading W&D on pedestal w/folding counter, storage cabinets & tasteful backsplash. Fabulous wide open lower lvl perfect for huge entertainer rec rm & primed for income potential: separate side entrance, tons of light from egress & 2 extra lrg windows, roughed in bthrm, high ceilings w/ductwork neatly tucked away, easy to add kitchen, totally open w/ no annoying posts, tons of electrical outlets. All of this plus 3 car parking+EV charger in grg, upgraded light fixtures,mirrored medicine cabinets in all bthrms, 200 amp electrical panel, grg dr opener & remotes, high eff forced air gas furnace, A/C, water softener. It doesnt get better than this! (id:60365)
Open House
This property has open houses!
2:00 pm
Ends at:4:00 pm
Property Details
| MLS® Number | X12210657 |
| Property Type | Single Family |
| Community Name | St. Patrick's Ward |
| ParkingSpaceTotal | 3 |
Building
| BathroomTotal | 3 |
| BedroomsAboveGround | 3 |
| BedroomsTotal | 3 |
| Appliances | Garage Door Opener Remote(s), Barbeque, Dishwasher, Dryer, Freezer, Garage Door Opener, Microwave, Stove, Washer, Water Softener, Window Coverings, Refrigerator |
| BasementDevelopment | Unfinished |
| BasementType | N/a (unfinished) |
| ConstructionStyleAttachment | Detached |
| CoolingType | Central Air Conditioning |
| ExteriorFinish | Brick |
| FireplacePresent | Yes |
| FlooringType | Hardwood, Vinyl, Carpeted |
| FoundationType | Poured Concrete |
| HalfBathTotal | 1 |
| HeatingFuel | Natural Gas |
| HeatingType | Forced Air |
| StoriesTotal | 2 |
| SizeInterior | 1500 - 2000 Sqft |
| Type | House |
| UtilityWater | Municipal Water |
Parking
| Garage |
Land
| Acreage | No |
| Sewer | Sanitary Sewer |
| SizeDepth | 79 Ft |
| SizeFrontage | 33 Ft ,7 In |
| SizeIrregular | 33.6 X 79 Ft |
| SizeTotalText | 33.6 X 79 Ft |
Rooms
| Level | Type | Length | Width | Dimensions |
|---|---|---|---|---|
| Second Level | Primary Bedroom | 4.38 m | 4.81 m | 4.38 m x 4.81 m |
| Second Level | Bedroom 2 | 3.18 m | 4.25 m | 3.18 m x 4.25 m |
| Second Level | Bedroom 3 | 4.05 m | 3.55 m | 4.05 m x 3.55 m |
| Second Level | Laundry Room | Measurements not available | ||
| Main Level | Living Room | 3.94 m | 5.94 m | 3.94 m x 5.94 m |
| Main Level | Dining Room | 3.15 m | 2.88 m | 3.15 m x 2.88 m |
| Main Level | Kitchen | 3.14 m | 3.05 m | 3.14 m x 3.05 m |
Peter Anderson
Salesperson
1939 Ironoak Way #101
Oakville, Ontario L6H 3V8

