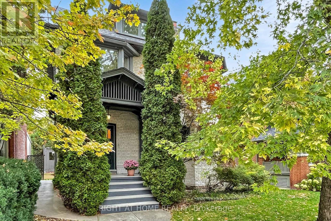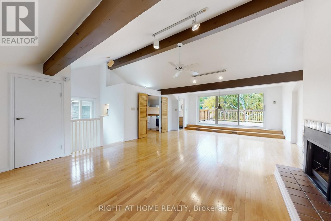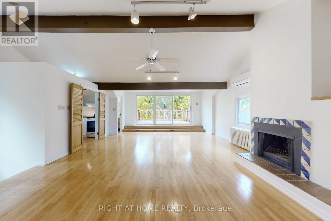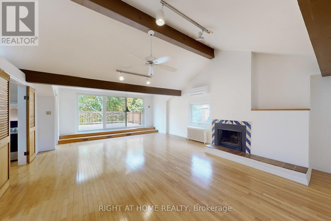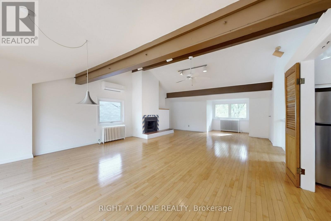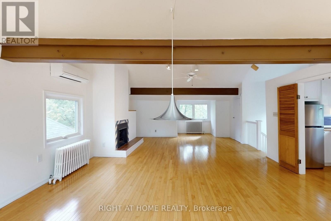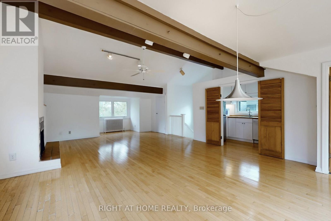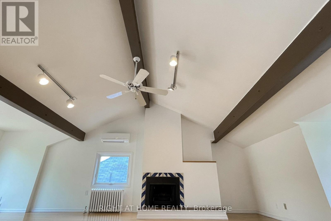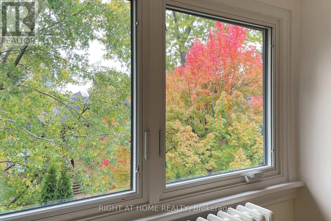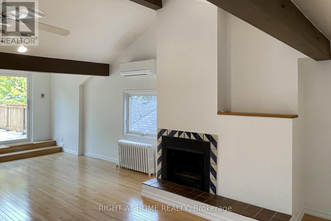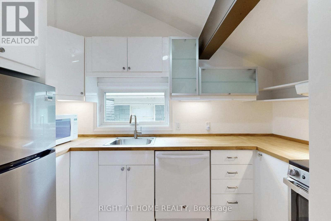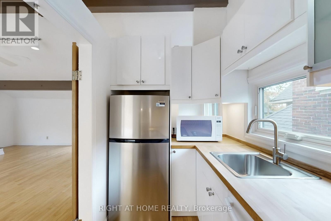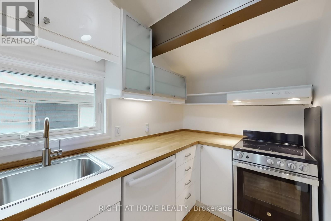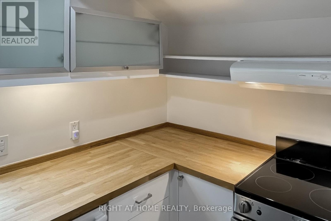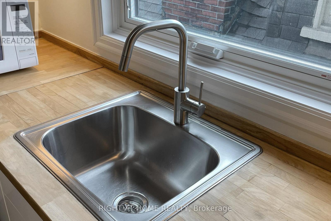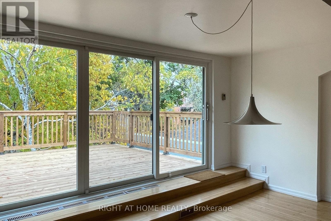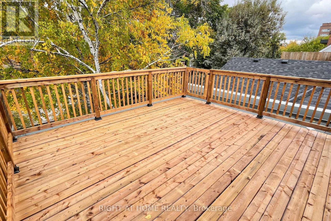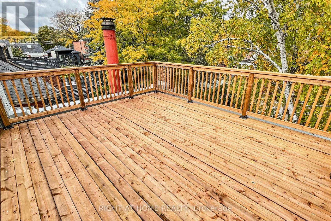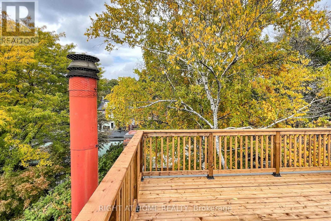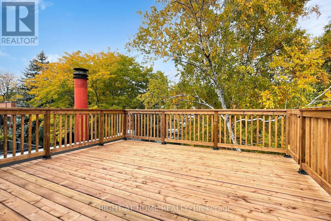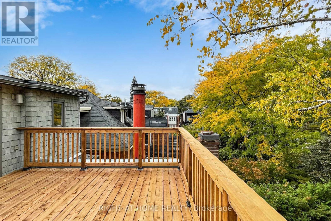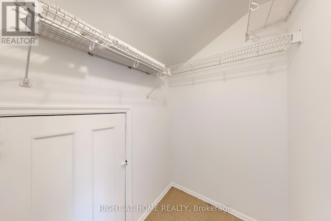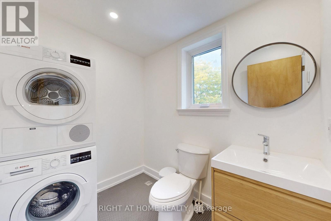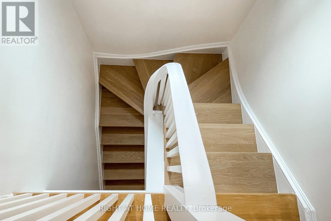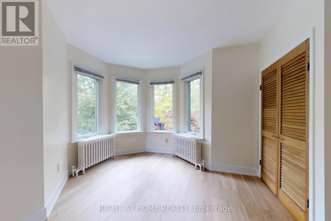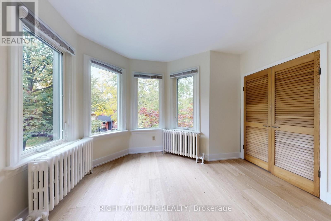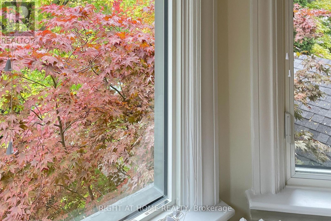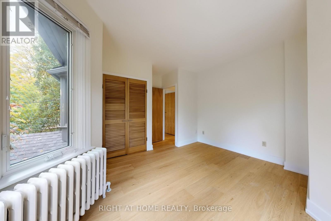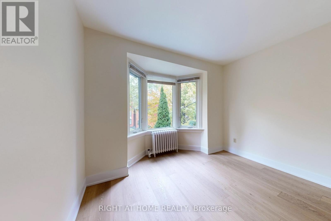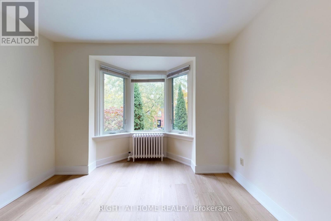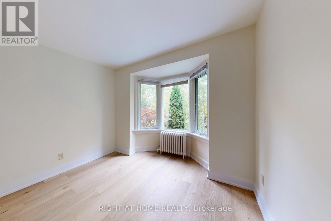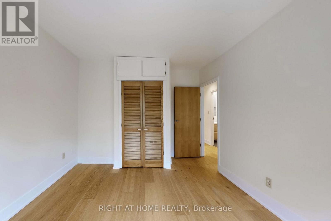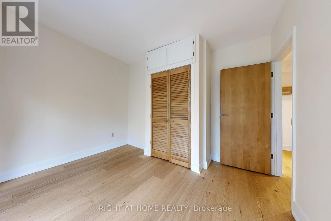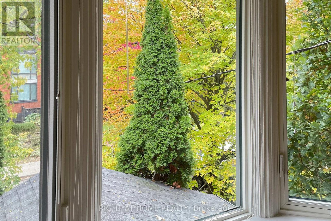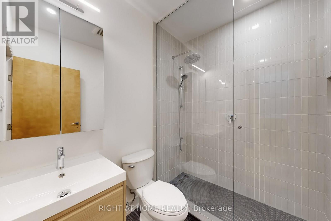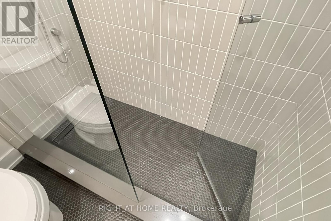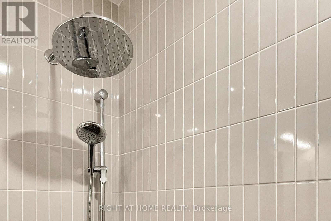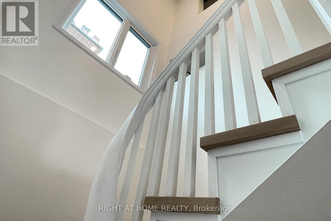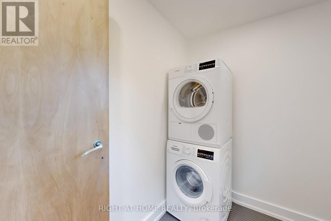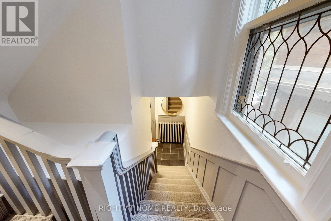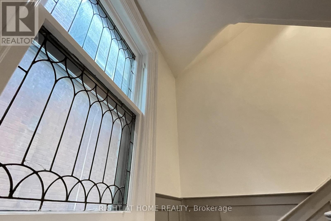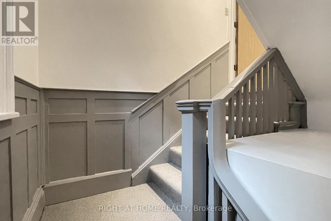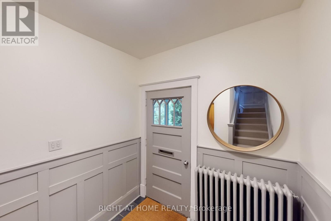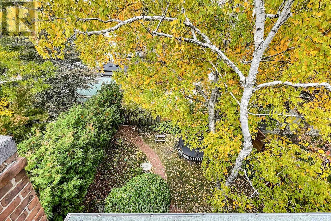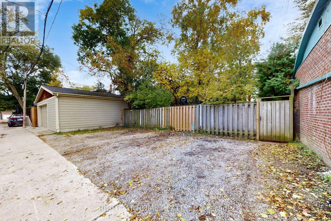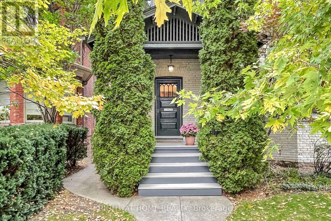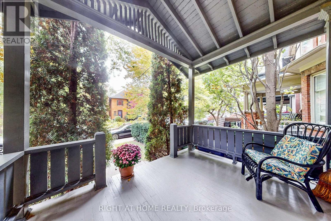20 Mcmaster Avenue Toronto, Ontario M3B 0A7
$4,000 Monthly
Live in a wonderful community! Architect renovated, rarely offered, Edwardian upper duplex. Sun filled 1400 sq.ft. 2-storey, 2 bedroom, 1.5 bathrooms in desirable Rathnelly / South Hill. House with historic character in a quiet neighbourhood, next to best of vibrant urban living. Cathedral beamed ceilings in spacious open-concept living room / dining room spanning entire floor. Wood-burning fireplace. Extra large walk-in storage closet with built-in shelving and additional storage. Light hardwood floors and new windows throughout. New sliding doors 12'x7' open to a brand new 16' x14' rooftop deck, overlooking large, treed garden. View of the CN tower. South facing bedrooms with stylish new wide-plank floors, and 4 pane and 3 pane bay windows. Newly renovated bathrooms with heated floors. One full 3-piece bathroom and one powder room with brand new Bosch washer and dryer. Well designed modern kitchen with brand new appliances. Ten min. walk to Yorkville, Bloor Culture Corridor, trendy cafes, restaurants, shopping, ROM, U of T, parks and ravines, Yonge and Spadina subway lines (Summerhill and Dupont). Avenue Rd. bus. One parking available to rent on back lane. Tenant pays hydro and internet. Smoke free, pet free unit. (id:60365)
Property Details
| MLS® Number | C12477670 |
| Property Type | Single Family |
| Community Name | Casa Loma |
| AmenitiesNearBy | Park, Place Of Worship, Public Transit |
| Features | Lane, Carpet Free |
| ParkingSpaceTotal | 1 |
| Structure | Deck |
Building
| BathroomTotal | 2 |
| BedroomsAboveGround | 2 |
| BedroomsTotal | 2 |
| Amenities | Fireplace(s), Separate Electricity Meters |
| BasementType | None |
| ConstructionStyleAttachment | Detached |
| CoolingType | Window Air Conditioner |
| ExteriorFinish | Brick |
| FireplacePresent | Yes |
| FireplaceTotal | 1 |
| FlooringType | Hardwood |
| HalfBathTotal | 1 |
| HeatingFuel | Natural Gas |
| HeatingType | Radiant Heat |
| StoriesTotal | 2 |
| SizeInterior | 1100 - 1500 Sqft |
| Type | House |
| UtilityWater | Municipal Water |
Parking
| No Garage |
Land
| Acreage | No |
| LandAmenities | Park, Place Of Worship, Public Transit |
| Sewer | Sanitary Sewer |
| SizeDepth | 130 Ft ,2 In |
| SizeFrontage | 40 Ft ,1 In |
| SizeIrregular | 40.1 X 130.2 Ft |
| SizeTotalText | 40.1 X 130.2 Ft |
Rooms
| Level | Type | Length | Width | Dimensions |
|---|---|---|---|---|
| Second Level | Bedroom | Measurements not available | ||
| Second Level | Bedroom 2 | Measurements not available | ||
| Third Level | Living Room | Measurements not available | ||
| Third Level | Dining Room | Measurements not available | ||
| Third Level | Kitchen | Measurements not available |
https://www.realtor.ca/real-estate/29023068/20-mcmaster-avenue-toronto-casa-loma-casa-loma
Jarrod Edwin Armstrong
Salesperson
1396 Don Mills Rd Unit B-121
Toronto, Ontario M3B 0A7
Karolina Armstrong
Broker
1396 Don Mills Rd Unit B-121
Toronto, Ontario M3B 0A7

