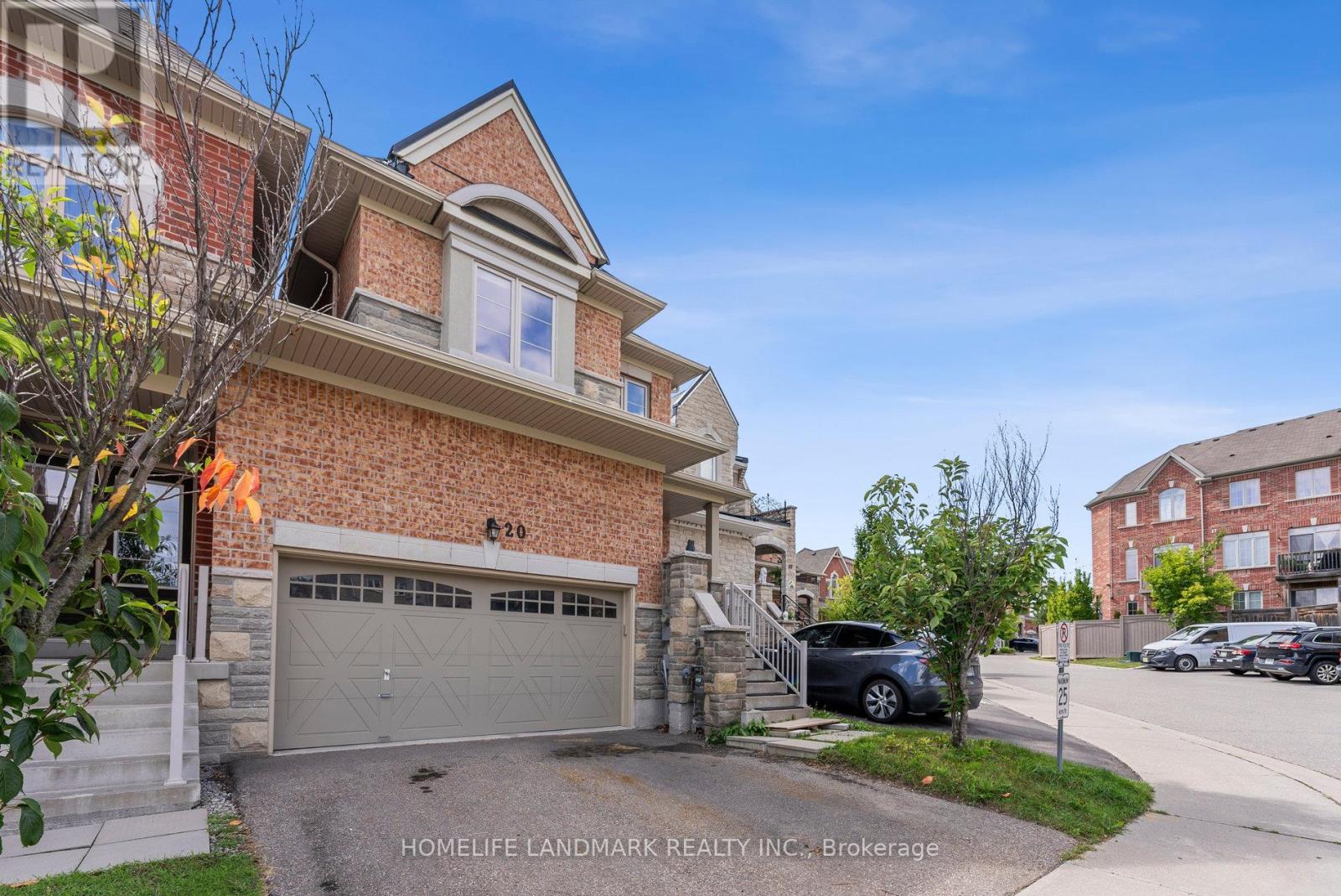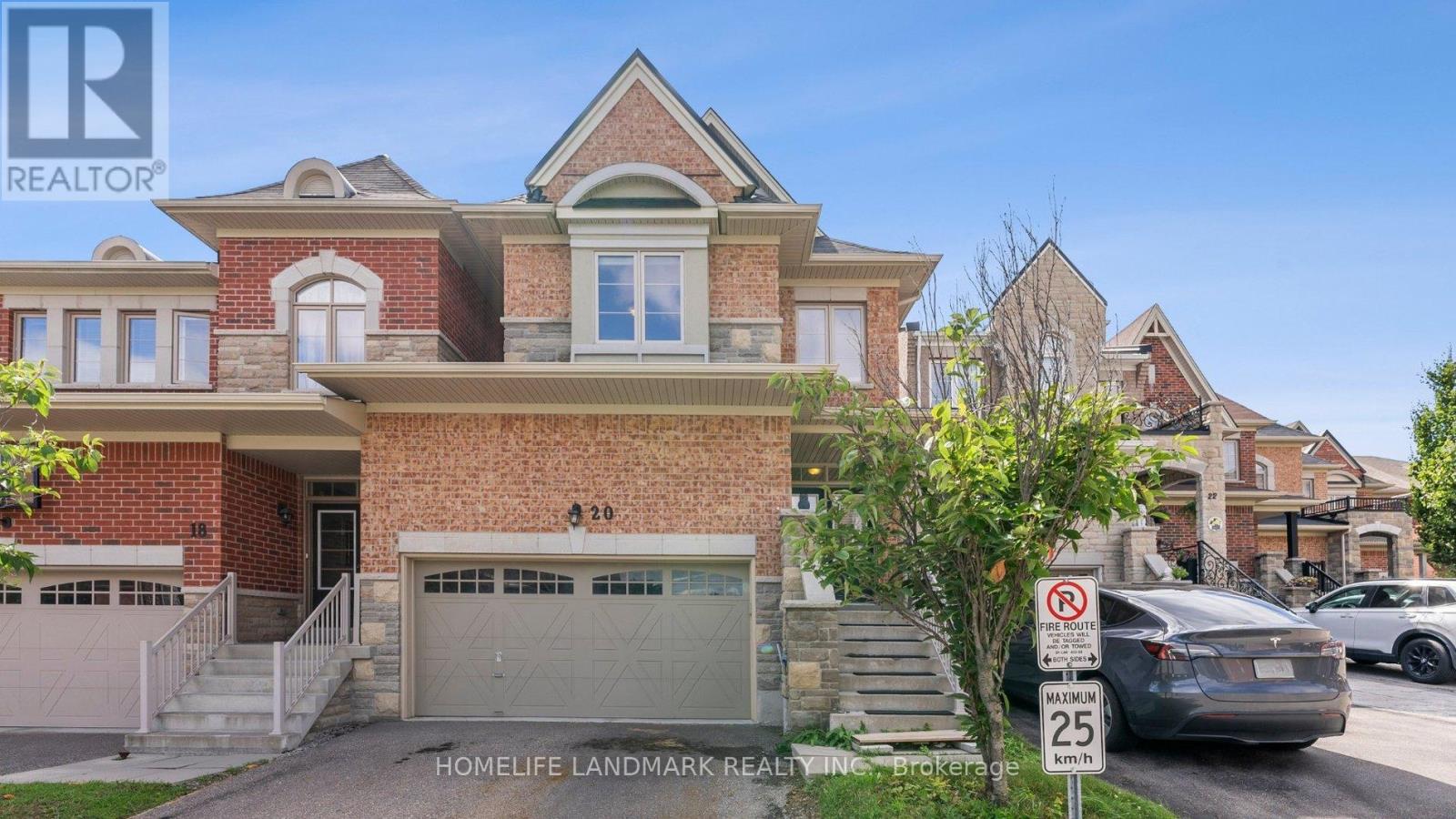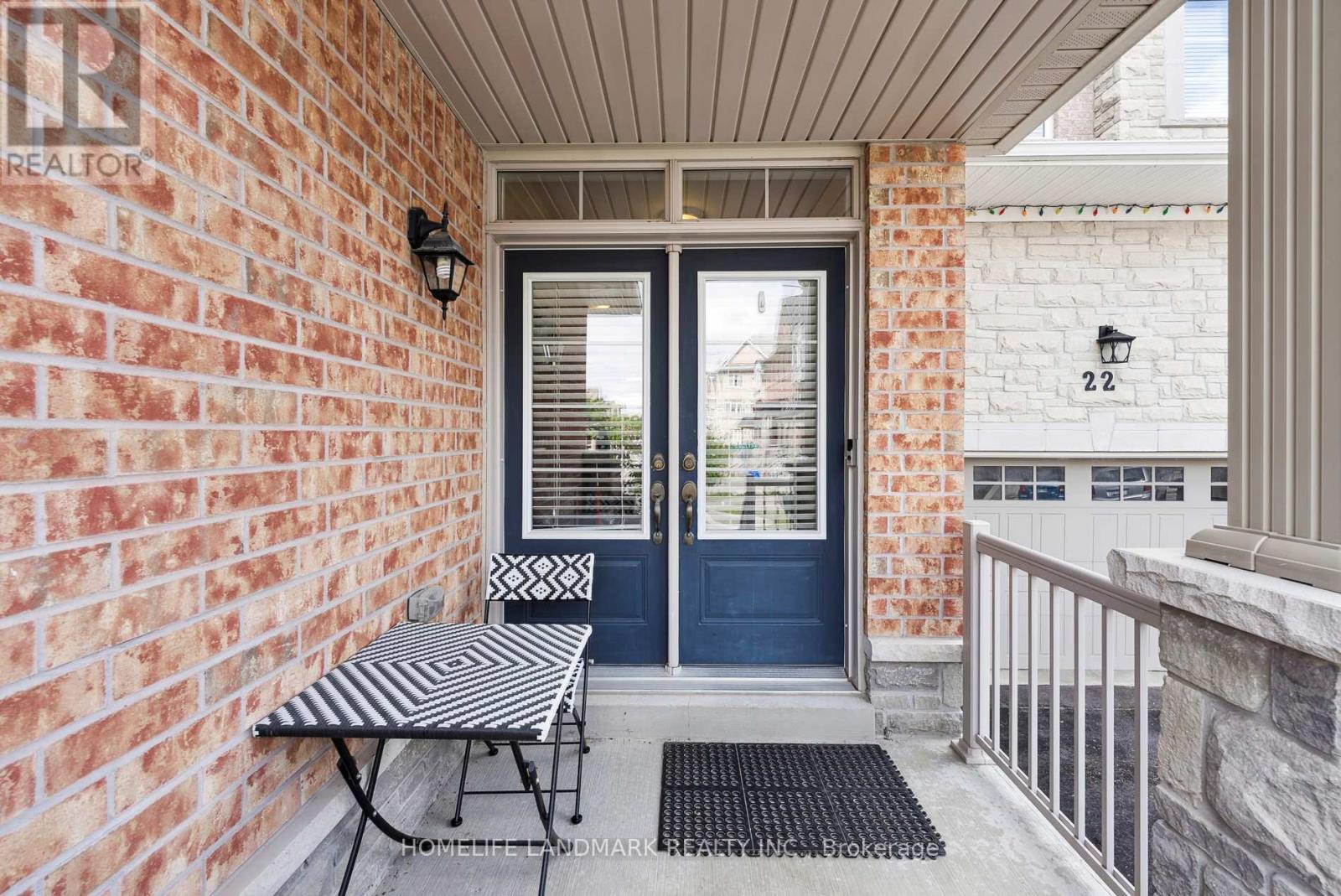20 Mack Clement Lane Richmond Hill, Ontario L4S 0G2
$1,330,000
Welcome to this exceptional 4-bedroom executive home, perfectly situated on a premium ravine lot in the prestigious Westbrook community. Offering 2,898 square feet of elegantly renovated living space, this residence combines luxury, comfort, and functionality. Highlights include soaring 9-foot ceilings, a bright open-concept layout, and a professionally finished basement ideal for entertaining or extended family living. Backing onto a serene natural ravine, the home provides unmatched privacy and tranquil views year-round. The thoughtfully designed interior is filled with natural light and high-end finishes throughout. Located just steps from Yonge Street, the property offers easy access to YRT/Viva transit, major highways, and all essential amenities. Zoned for top-ranking schools, including Richmond Hill High School, St. Teresa of Lisieux Catholic High School, and Trillium Woods Public School, this is a rare opportunity to own a truly refined home in one of Richmond Hills most sought-after neighborhoods. ** This is a linked property.** (id:60365)
Property Details
| MLS® Number | N12254295 |
| Property Type | Single Family |
| Community Name | Westbrook |
| ParkingSpaceTotal | 4 |
Building
| BathroomTotal | 3 |
| BedroomsAboveGround | 4 |
| BedroomsTotal | 4 |
| Appliances | Water Softener, Water Purifier |
| BasementDevelopment | Finished |
| BasementType | N/a (finished) |
| ConstructionStyleAttachment | Detached |
| CoolingType | Central Air Conditioning |
| ExteriorFinish | Brick, Stone |
| FireProtection | Security System |
| FireplacePresent | Yes |
| FlooringType | Hardwood, Ceramic, Carpeted |
| FoundationType | Concrete |
| HalfBathTotal | 1 |
| HeatingFuel | Natural Gas |
| HeatingType | Forced Air |
| StoriesTotal | 2 |
| SizeInterior | 2000 - 2500 Sqft |
| Type | House |
| UtilityWater | Municipal Water |
Parking
| Attached Garage | |
| Garage |
Land
| Acreage | No |
| Sewer | Sanitary Sewer |
| SizeFrontage | 24 Ft ,8 In |
| SizeIrregular | 24.7 Ft |
| SizeTotalText | 24.7 Ft |
Rooms
| Level | Type | Length | Width | Dimensions |
|---|---|---|---|---|
| Other | Living Room | 6.1 m | 3.72 m | 6.1 m x 3.72 m |
| Other | Dining Room | 6.1 m | 3.72 m | 6.1 m x 3.72 m |
| Other | Kitchen | 4.58 m | 2.75 m | 4.58 m x 2.75 m |
| Other | Eating Area | 3.54 m | 4 m | 3.54 m x 4 m |
| Other | Primary Bedroom | 4.88 m | 3.97 m | 4.88 m x 3.97 m |
| Other | Bedroom 2 | 3.72 m | 2.75 m | 3.72 m x 2.75 m |
| Other | Bedroom 3 | 3.97 m | 2.9 m | 3.97 m x 2.9 m |
| Other | Bedroom 4 | 3.85 m | 2.87 m | 3.85 m x 2.87 m |
| Other | Recreational, Games Room | Measurements not available | ||
| Other | Recreational, Games Room | 7.75 m | 5.67 m | 7.75 m x 5.67 m |
https://www.realtor.ca/real-estate/28540914/20-mack-clement-lane-richmond-hill-westbrook-westbrook
Ricco Kamoei
Salesperson
7240 Woodbine Ave Unit 103
Markham, Ontario L3R 1A4




























