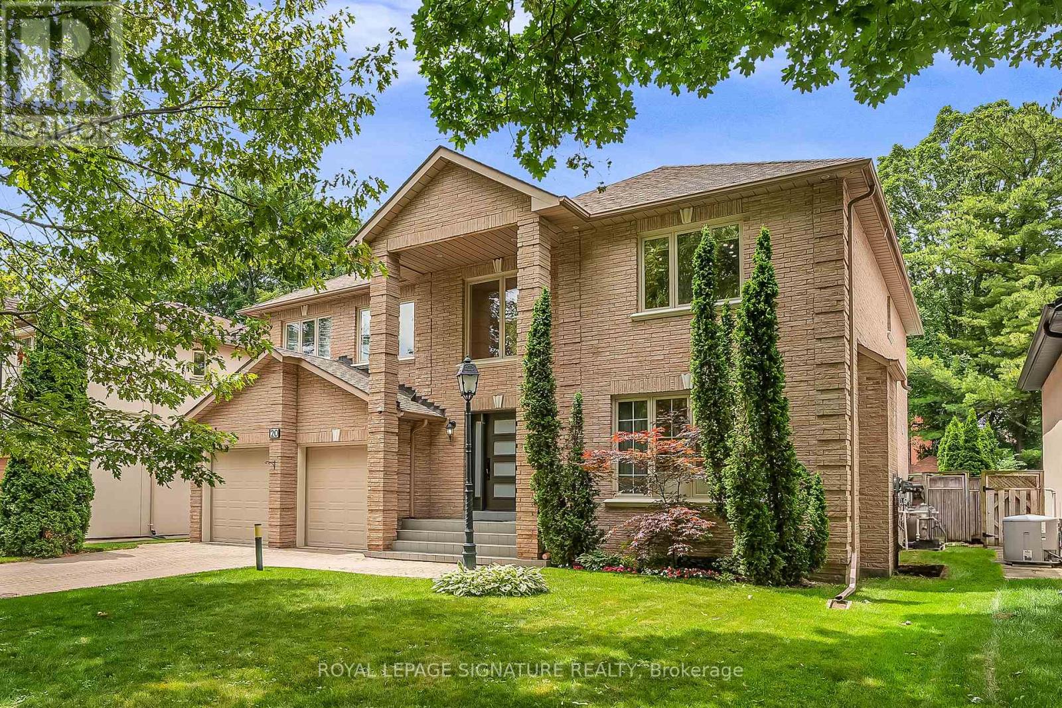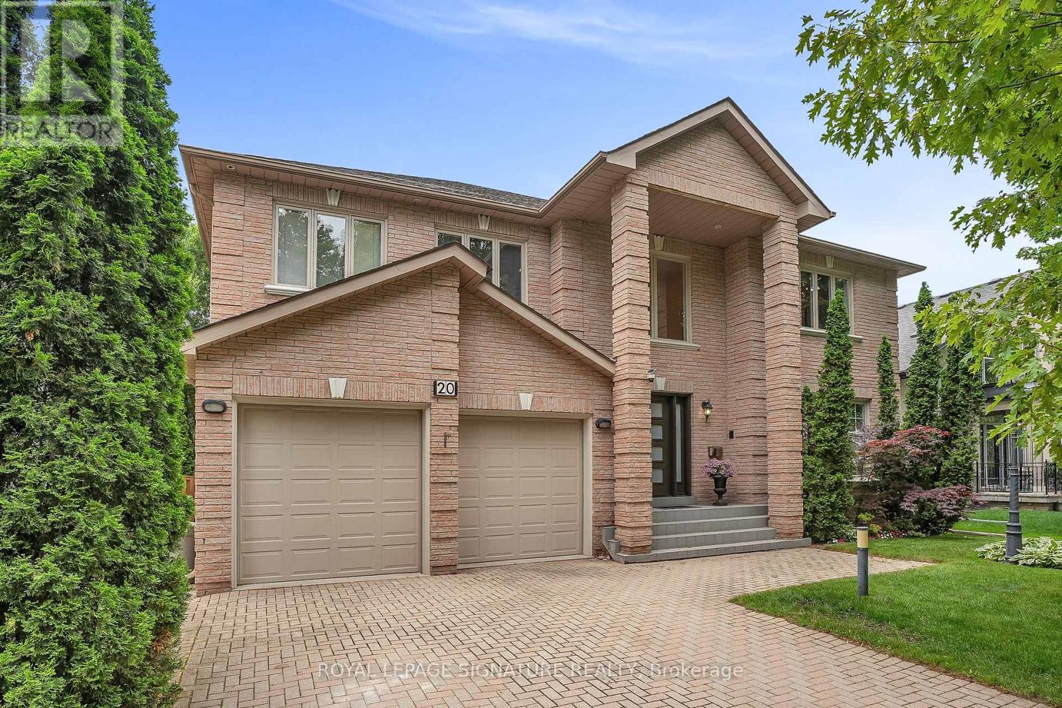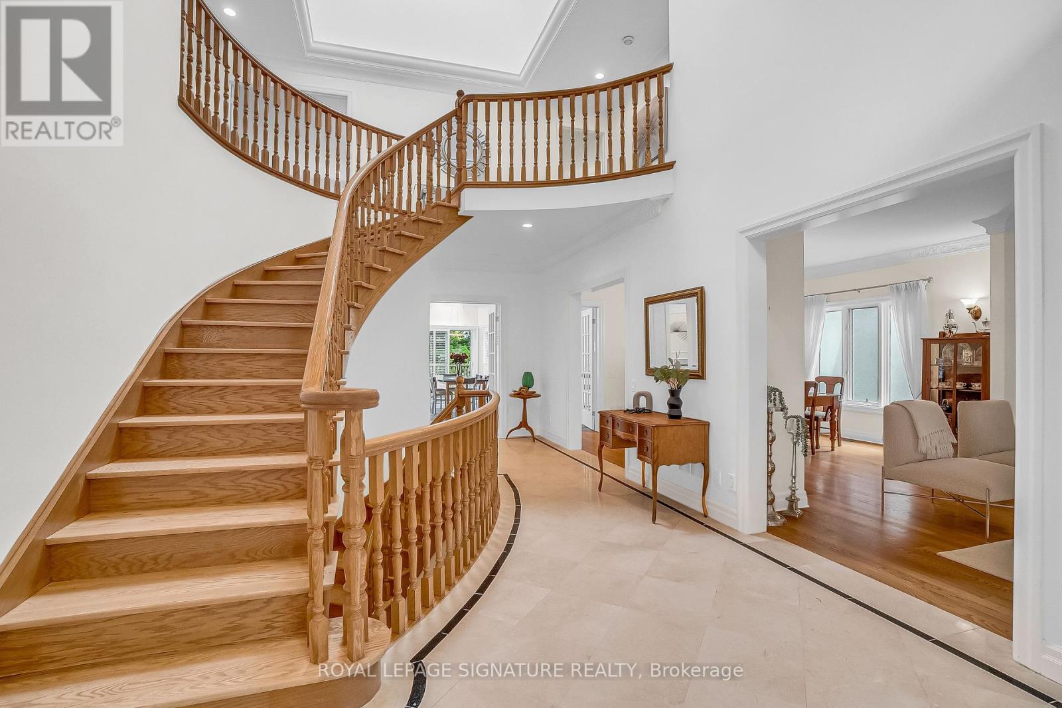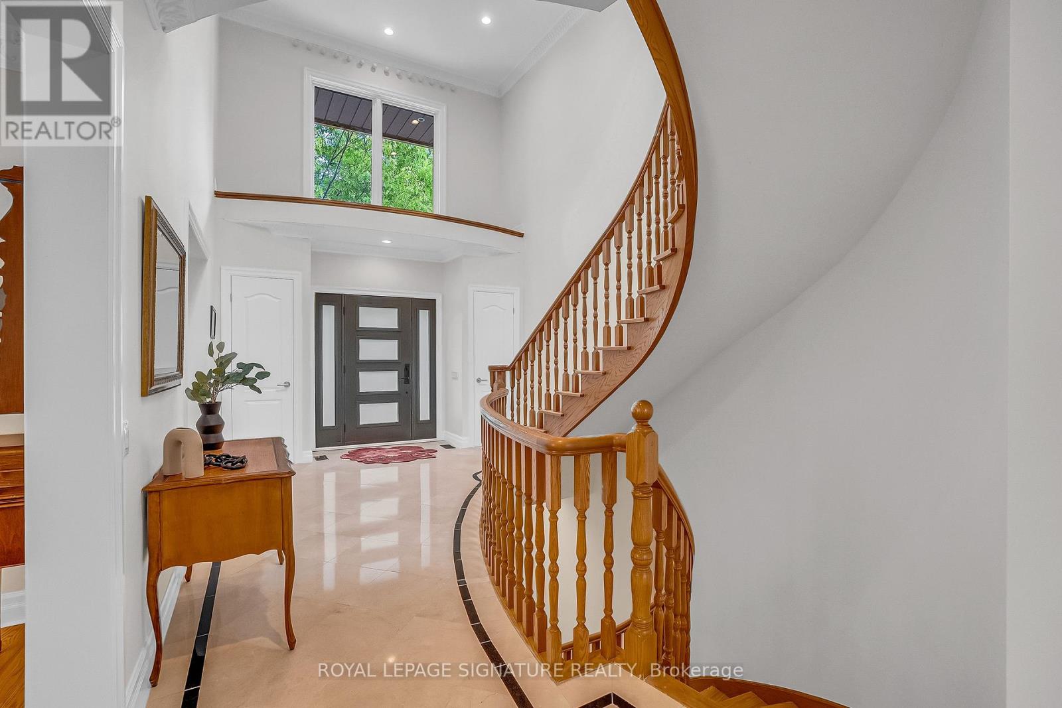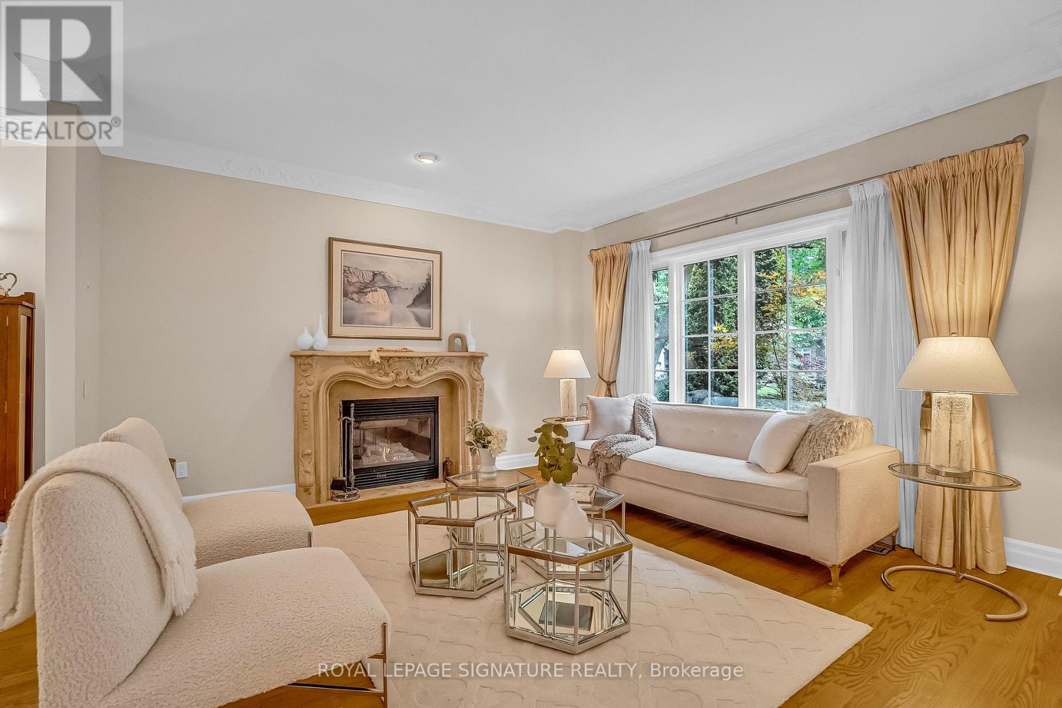20 Hurlingham Crescent Toronto, Ontario M3B 2R1
$3,199,000
Welcome to Your Dream Home in the Heart of North York! This beautifully maintained, traditional "Shoreh" custom-built family home offers over 5,400 sq. ft. of elegant living space in one of Toronto's most sought-after neighbourhoods. Nestled within the prestigious Denlow Public School and York Mills Collegiate catchments, this spacious residence is perfect for growing families seeking comfort, convenience, and community. Inside, you will find entertainment-sized principal rooms ideal for hosting gatherings, celebrations, or simply enjoying quality family time. The home's thoughtful layout and timeless design provide both functionality and warmth. Step outside to your private backyard oasis, featuring a saltwater in-ground pool, professionally landscaped gardens, and plenty of space to unwind or entertain. Enjoy easy access to top-rated public and private schools, Edwards Gardens, and scenic walking trails. Commuting is a breeze with public transit nearby and quick connections to the DVP and Highway 401. Minutes from everyday essentials and lifestyle amenities, including The Shops at Don Mills, Longo's Plaza, cafes, dining, and more, this home truly has it all. (id:60365)
Property Details
| MLS® Number | C12238812 |
| Property Type | Single Family |
| Community Name | Banbury-Don Mills |
| ParkingSpaceTotal | 8 |
| PoolType | Inground Pool |
Building
| BathroomTotal | 6 |
| BedroomsAboveGround | 4 |
| BedroomsBelowGround | 1 |
| BedroomsTotal | 5 |
| Appliances | Oven - Built-in, Garage Door Opener Remote(s), Central Vacuum |
| BasementDevelopment | Finished |
| BasementType | Full (finished) |
| ConstructionStyleAttachment | Detached |
| CoolingType | Central Air Conditioning |
| ExteriorFinish | Brick |
| FireplacePresent | Yes |
| FlooringType | Hardwood, Ceramic |
| FoundationType | Poured Concrete |
| HalfBathTotal | 2 |
| HeatingFuel | Natural Gas |
| HeatingType | Forced Air |
| StoriesTotal | 2 |
| SizeInterior | 3500 - 5000 Sqft |
| Type | House |
| UtilityWater | Municipal Water |
Parking
| Attached Garage | |
| Garage |
Land
| Acreage | No |
| Sewer | Sanitary Sewer |
| SizeDepth | 128 Ft ,4 In |
| SizeFrontage | 60 Ft |
| SizeIrregular | 60 X 128.4 Ft ; 128.42 (south), 126.95 Feet (north) |
| SizeTotalText | 60 X 128.4 Ft ; 128.42 (south), 126.95 Feet (north) |
Rooms
| Level | Type | Length | Width | Dimensions |
|---|---|---|---|---|
| Second Level | Bedroom 4 | 4.14 m | 3.68 m | 4.14 m x 3.68 m |
| Second Level | Primary Bedroom | 6.5 m | 4.88 m | 6.5 m x 4.88 m |
| Second Level | Bedroom 2 | 3.51 m | 2.46 m | 3.51 m x 2.46 m |
| Second Level | Bedroom 3 | 4.27 m | 2.46 m | 4.27 m x 2.46 m |
| Basement | Recreational, Games Room | 8.13 m | 3.33 m | 8.13 m x 3.33 m |
| Basement | Games Room | 5.79 m | 4.22 m | 5.79 m x 4.22 m |
| Basement | Bedroom 5 | 3.61 m | 3.15 m | 3.61 m x 3.15 m |
| Basement | Other | 3.45 m | 3.12 m | 3.45 m x 3.12 m |
| Ground Level | Living Room | 4.24 m | 4.24 m | 4.24 m x 4.24 m |
| Ground Level | Dining Room | 4.24 m | 4.19 m | 4.24 m x 4.19 m |
| Ground Level | Kitchen | 3.53 m | 3.12 m | 3.53 m x 3.12 m |
| Ground Level | Eating Area | 5.69 m | 3.12 m | 5.69 m x 3.12 m |
| Ground Level | Family Room | 4.62 m | 4.01 m | 4.62 m x 4.01 m |
| Ground Level | Office | 3.53 m | 3.07 m | 3.53 m x 3.07 m |
| Ground Level | Laundry Room | 3.2 m | 1.83 m | 3.2 m x 1.83 m |
Karen Millar
Broker
8 Sampson Mews Suite 201 The Shops At Don Mills
Toronto, Ontario M3C 0H5

