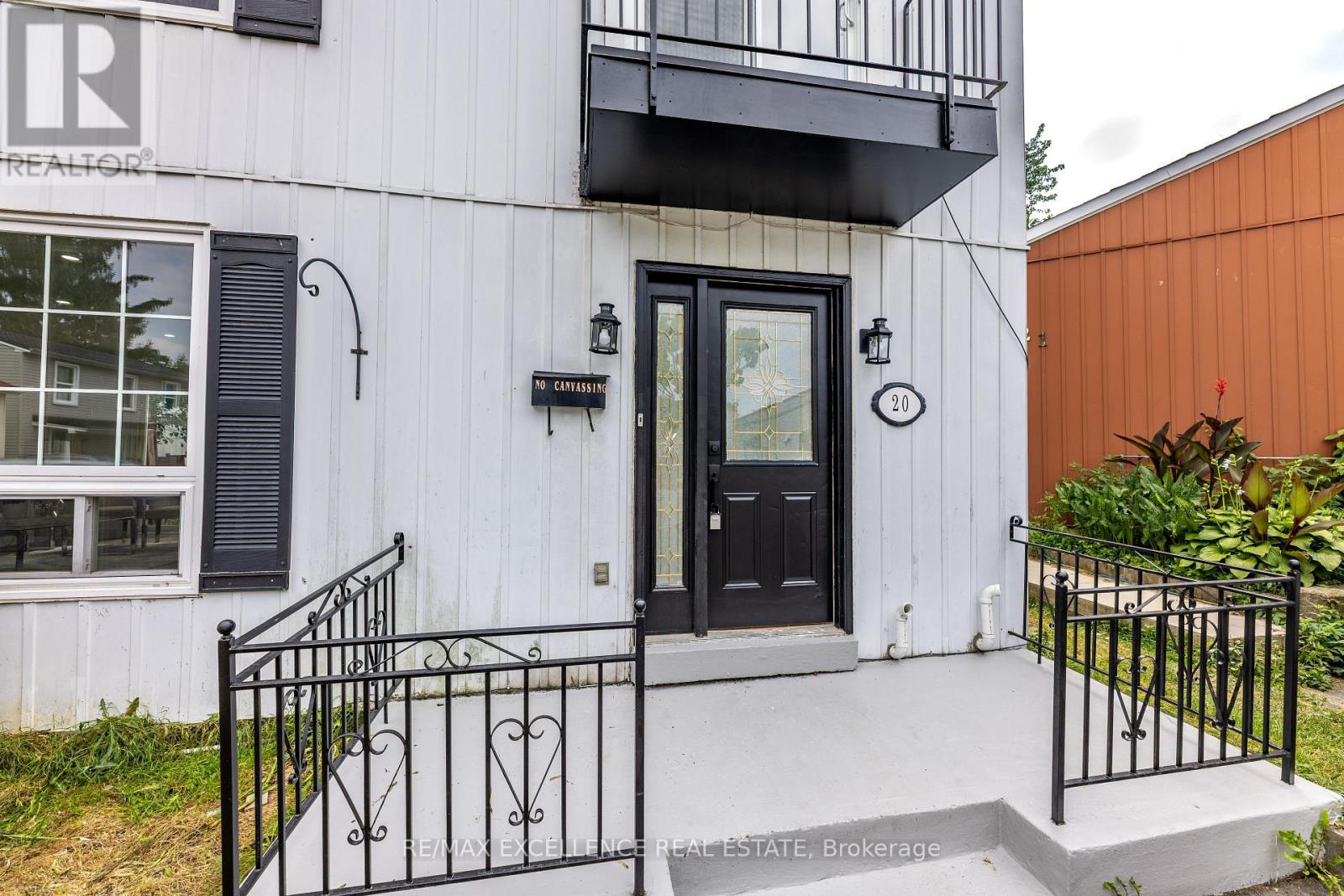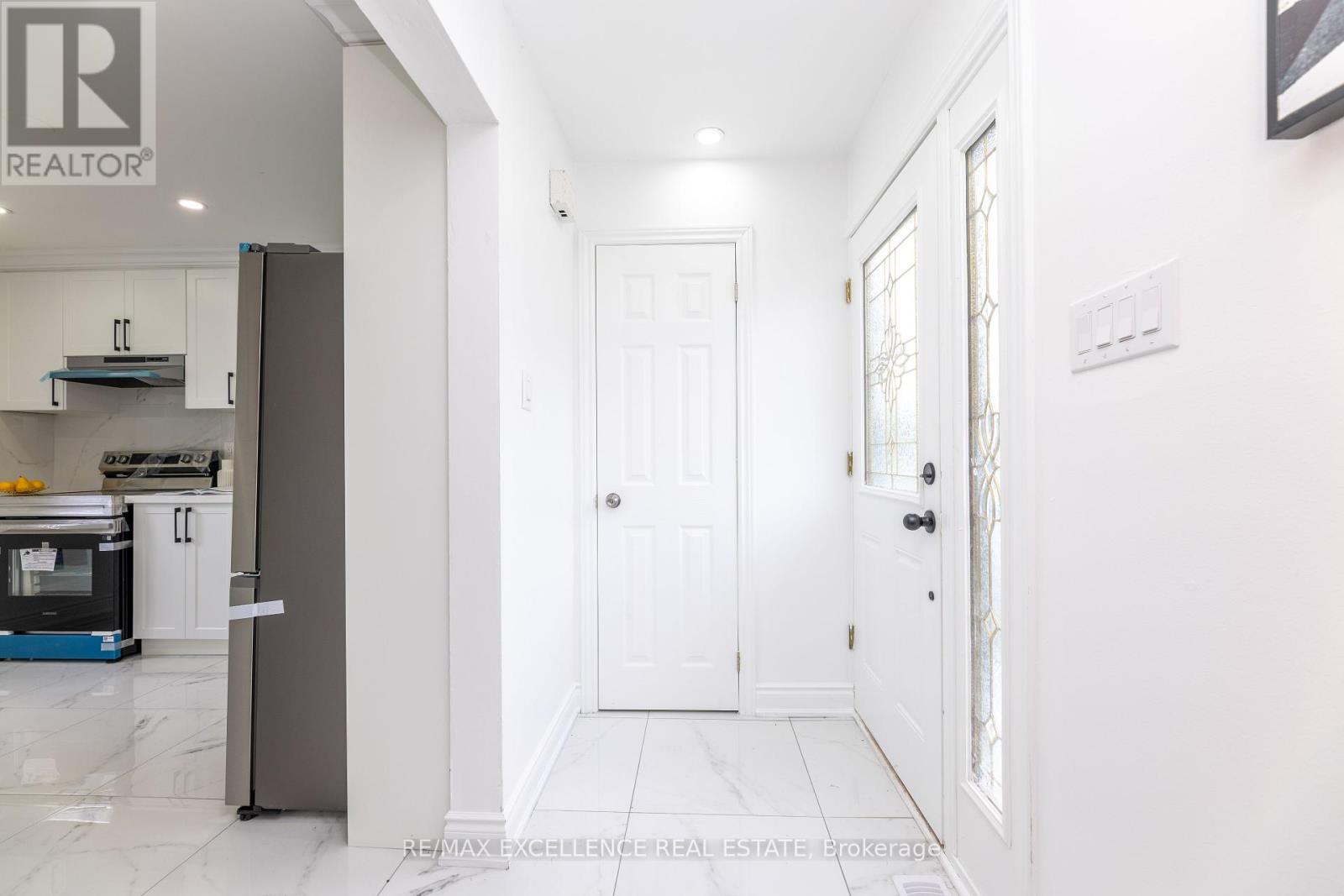20 Hedgeson Court Brampton, Ontario L6S 1P2
$777,777
Amazing 3-Bedroom Detached Home Situated on a Premium Lot at the End of a Quiet, Child-Safe Court! This Beautifully Renovated Property Offers Comfort, Style, and Income Potential. Step Inside to an Open-Concept Great Room Featuring a Bright Layout, Corner Gas Fireplace, and Walk-Out to a Private Deck .Perfect for Entertaining. The Renovated White Kitchen Showcases New Stainless Steel Appliances, Modern Lighting, and Ample Cabinetry. The Spacious Master Bedroom Includes an Upgraded Laminate Floor, Walk-Out to a Private Balcony, and Plenty of Natural Light. Additional Upgrades Include High-Efficiency Gas Furnace, Central Air, Energy-Efficient Vinyl Windows, Glass Insert Front Door, Fresh Paint, and Contemporary Fixtures. The Fully Finished Legal Basement Apartment Offers 1 Bedroom Plus Den, Providing Excellent Rental Potential or Space for Extended Family. A Perfect Blend of Elegance and Functionality, This Move-In Ready Home Offers Modern Living in a Peaceful Court Location, Close to Parks, Schools, Shopping, , Bramalea city center, BusTransit,. (id:60365)
Property Details
| MLS® Number | W12350905 |
| Property Type | Single Family |
| Community Name | Central Park |
| AmenitiesNearBy | Hospital, Public Transit, Schools |
| EquipmentType | Water Heater |
| ParkingSpaceTotal | 2 |
| RentalEquipmentType | Water Heater |
| Structure | Shed |
Building
| BathroomTotal | 3 |
| BedroomsAboveGround | 3 |
| BedroomsBelowGround | 1 |
| BedroomsTotal | 4 |
| Appliances | Dryer, Stove, Washer, Refrigerator |
| BasementDevelopment | Finished |
| BasementType | N/a (finished) |
| ConstructionStyleAttachment | Detached |
| CoolingType | Central Air Conditioning |
| ExteriorFinish | Aluminum Siding |
| FlooringType | Laminate, Ceramic |
| FoundationType | Concrete |
| HalfBathTotal | 1 |
| HeatingFuel | Natural Gas |
| HeatingType | Forced Air |
| StoriesTotal | 2 |
| SizeInterior | 700 - 1100 Sqft |
| Type | House |
| UtilityWater | Municipal Water |
Parking
| No Garage |
Land
| Acreage | No |
| LandAmenities | Hospital, Public Transit, Schools |
| Sewer | Sanitary Sewer |
| SizeDepth | 100 Ft |
| SizeFrontage | 22 Ft ,10 In |
| SizeIrregular | 22.9 X 100 Ft |
| SizeTotalText | 22.9 X 100 Ft|under 1/2 Acre |
Rooms
| Level | Type | Length | Width | Dimensions |
|---|---|---|---|---|
| Second Level | Primary Bedroom | 3.76 m | 3.43 m | 3.76 m x 3.43 m |
| Second Level | Bedroom 2 | 4.25 m | 2.32 m | 4.25 m x 2.32 m |
| Second Level | Bedroom 3 | 3.26 m | 2.68 m | 3.26 m x 2.68 m |
| Basement | Bedroom | 3.35 m | 3.2 m | 3.35 m x 3.2 m |
| Basement | Den | 2.4 m | 2.2 m | 2.4 m x 2.2 m |
| Basement | Kitchen | 2.4 m | 2.3 m | 2.4 m x 2.3 m |
| Main Level | Living Room | 5.55 m | 5.23 m | 5.55 m x 5.23 m |
| Main Level | Dining Room | 5.55 m | 5.23 m | 5.55 m x 5.23 m |
| Main Level | Kitchen | 4.12 m | 3.46 m | 4.12 m x 3.46 m |
https://www.realtor.ca/real-estate/28746975/20-hedgeson-court-brampton-central-park-central-park
Poppy Tiwana
Salesperson
100 Milverton Dr Unit 610
Mississauga, Ontario L5R 4H1
Noor Sangha
Salesperson
100 Milverton Dr Unit 610
Mississauga, Ontario L5R 4H1





































