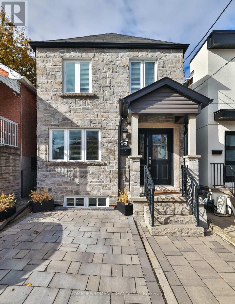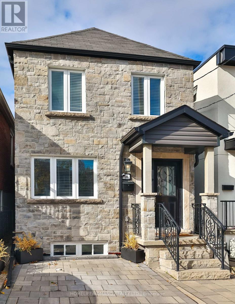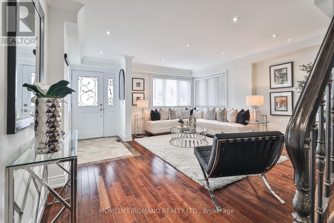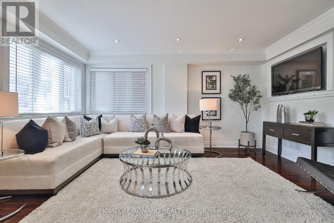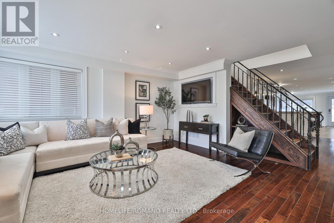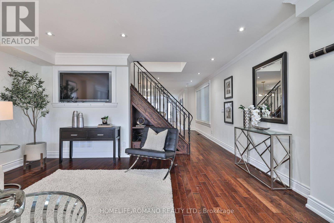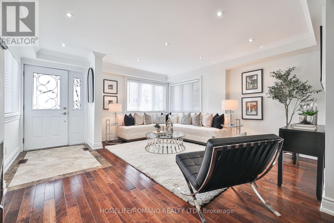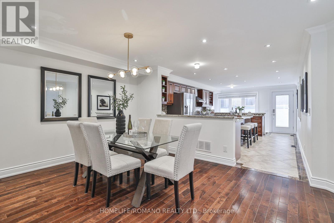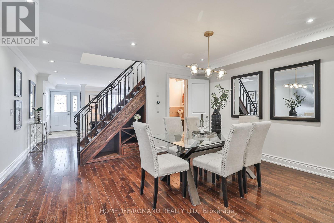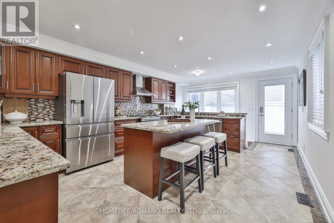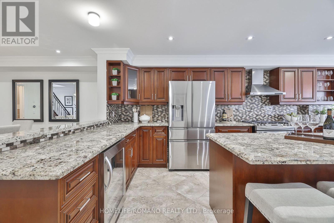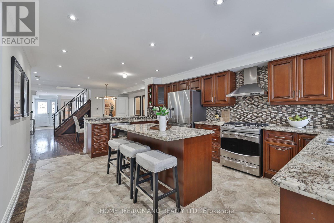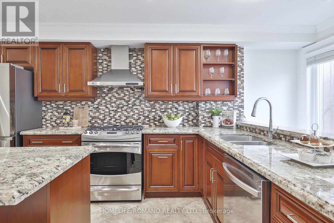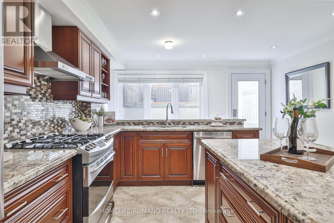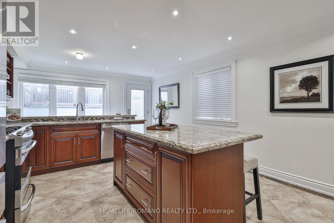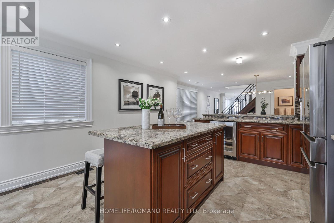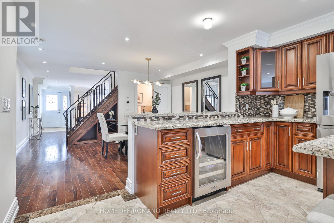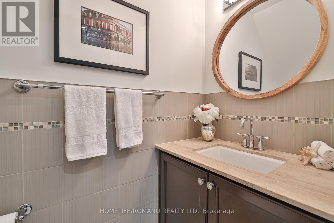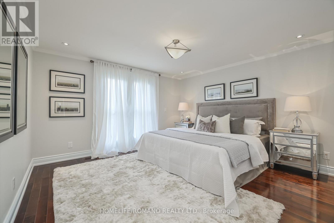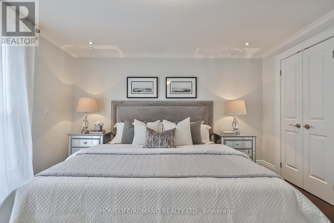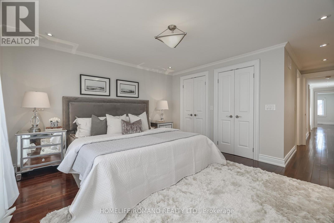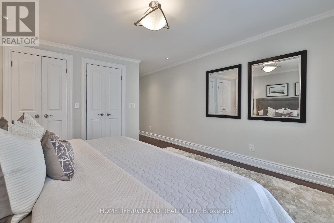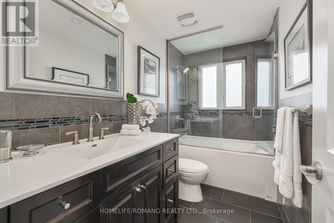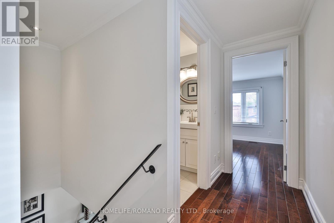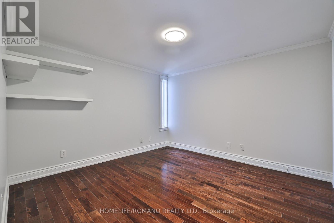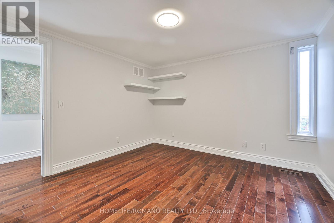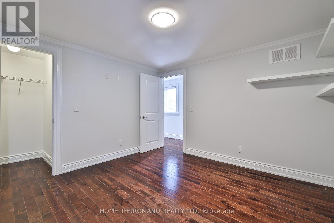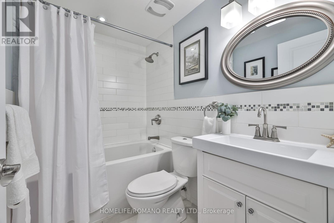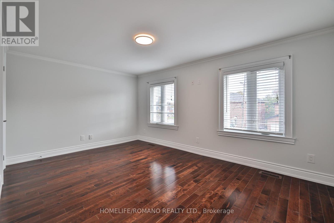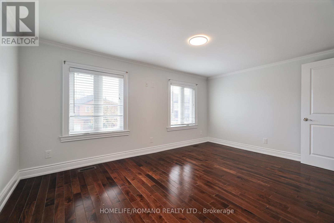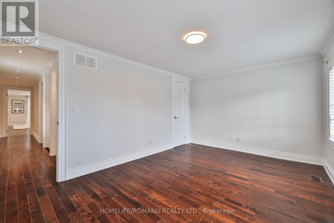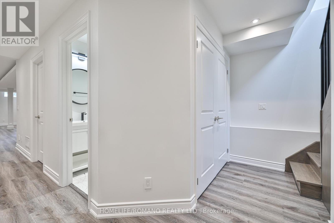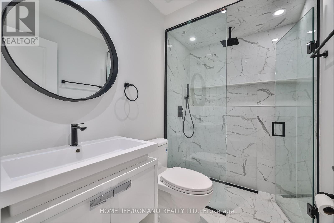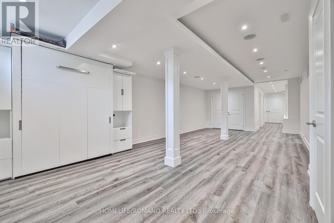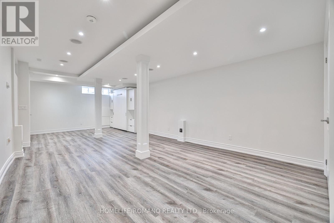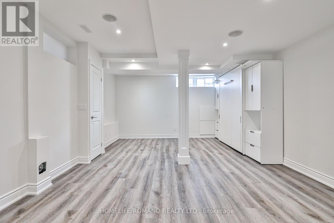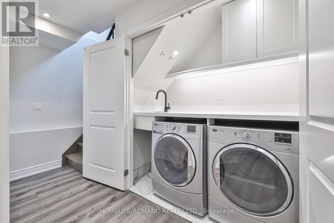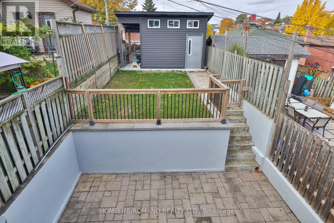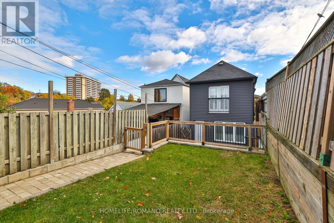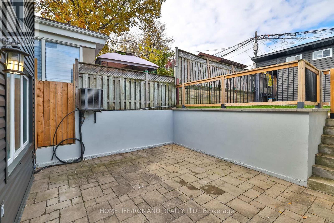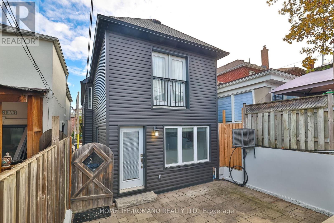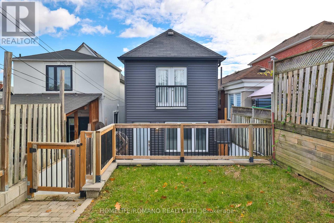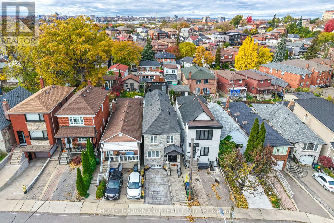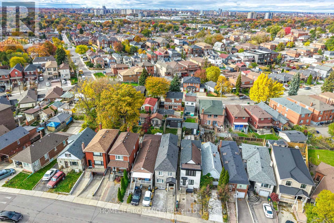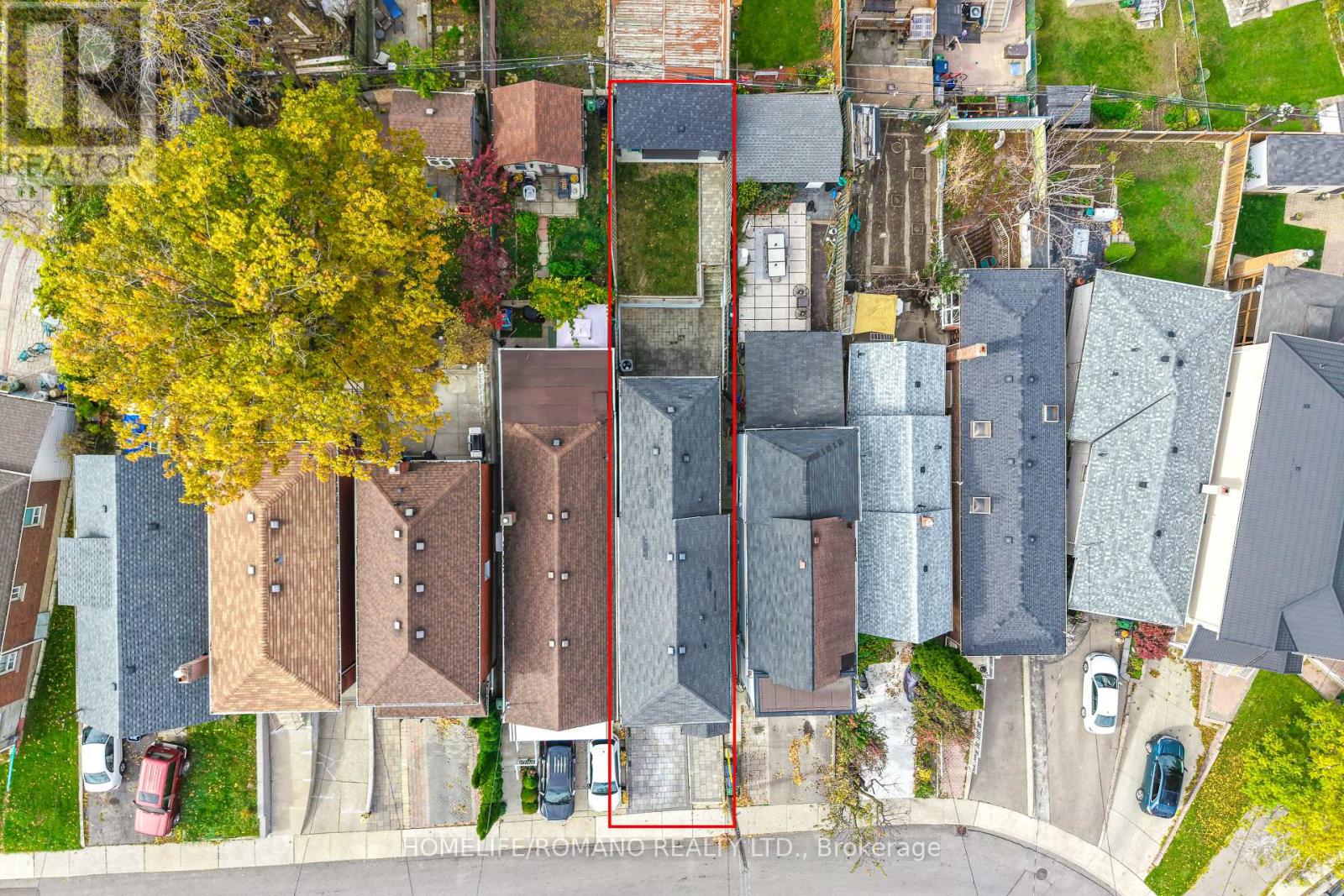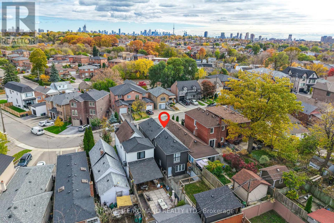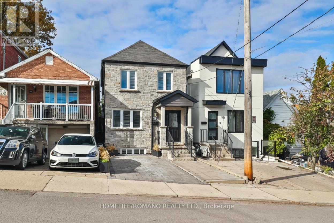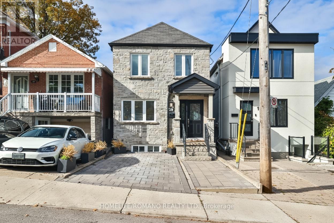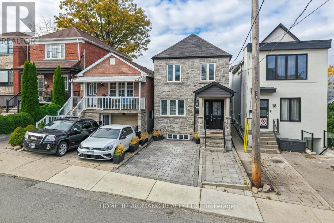20 Harlton Crescent Toronto, Ontario M6M 1L1
$1,100,000
Welcome to 20 Harlton! Nestled in a quiet, friendly neighbourhood this lovingly cared for family home was rebuilt to the studs in 2011 with a rear two storey addition including all-newelectrical,Hvac,plumbing and insulation. The open concept main floor showcases an oversized custom kitchen, perfect for family life and entertaining with a centre island, granitecountertops,upgraded appliances and a walkout to a hardscaped rear patio. The basement, lowered to over 8 ft and fully renovated in 2021, features vinyl flooring, a stylish three-piece bathroom, a buit-in Murphy bed, and a roughed-in kitchen-ideal for extra living space,entertainment area or potential in-law suite. The second floor features a spacious primary bedroom with a spa-like 4-piece ensuite, Juliette balcony and his/hers closets while both additional bedrooms each offer their own walk-in closets.Just steps from the new EglintonLRT,grocery stores, restaurants, and transit, this home offers exceptional value in a rapidly growing area. Warm, inviting, and move-in ready, it's the perfect place to call your own. (id:60365)
Property Details
| MLS® Number | W12523730 |
| Property Type | Single Family |
| Community Name | Keelesdale-Eglinton West |
| Features | Carpet Free |
| ParkingSpaceTotal | 1 |
Building
| BathroomTotal | 4 |
| BedroomsAboveGround | 3 |
| BedroomsTotal | 3 |
| Appliances | Water Heater, Water Meter, Dishwasher, Dryer, Hood Fan, Range, Washer, Refrigerator |
| BasementDevelopment | Finished |
| BasementType | N/a (finished) |
| ConstructionStyleAttachment | Detached |
| CoolingType | Central Air Conditioning |
| ExteriorFinish | Stone, Vinyl Siding |
| FlooringType | Hardwood, Vinyl |
| FoundationType | Block, Concrete |
| HalfBathTotal | 1 |
| HeatingFuel | Natural Gas |
| HeatingType | Forced Air |
| StoriesTotal | 2 |
| SizeInterior | 1500 - 2000 Sqft |
| Type | House |
| UtilityWater | Municipal Water |
Parking
| No Garage |
Land
| Acreage | No |
| Sewer | Sanitary Sewer |
| SizeDepth | 110 Ft |
| SizeFrontage | 20 Ft |
| SizeIrregular | 20 X 110 Ft |
| SizeTotalText | 20 X 110 Ft |
Rooms
| Level | Type | Length | Width | Dimensions |
|---|---|---|---|---|
| Second Level | Primary Bedroom | 3.92 m | 3.96 m | 3.92 m x 3.96 m |
| Second Level | Bedroom 2 | 3.1 m | 4.6 m | 3.1 m x 4.6 m |
| Second Level | Bedroom 3 | 3.42 m | 3.38 m | 3.42 m x 3.38 m |
| Basement | Bedroom | 4.1 m | 9 m | 4.1 m x 9 m |
| Basement | Recreational, Games Room | 4.1 m | 9.1 m | 4.1 m x 9.1 m |
| Basement | Laundry Room | Measurements not available | ||
| Main Level | Living Room | 4.6 m | 4.62 m | 4.6 m x 4.62 m |
| Main Level | Dining Room | 3.6 m | 4.57 m | 3.6 m x 4.57 m |
| Main Level | Kitchen | 6.45 m | 4.04 m | 6.45 m x 4.04 m |
Anthony Fasulo
Salesperson
3500 Dufferin St., Ste. 101
Toronto, Ontario M3K 1N2

