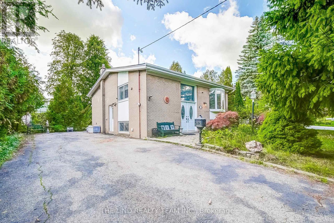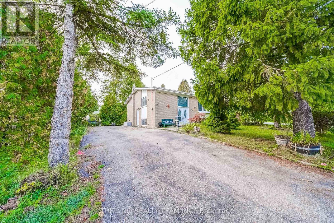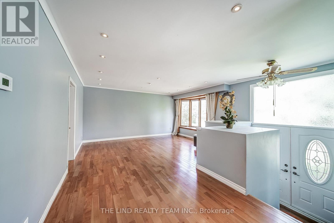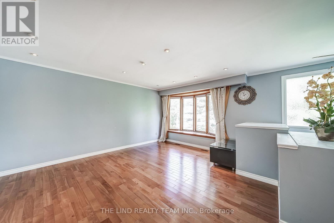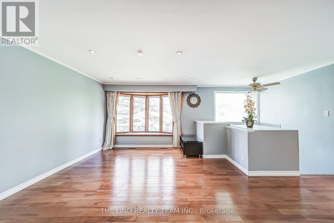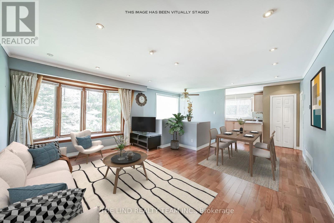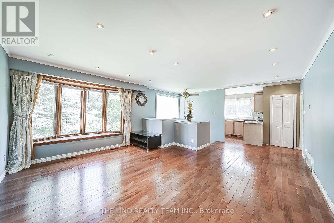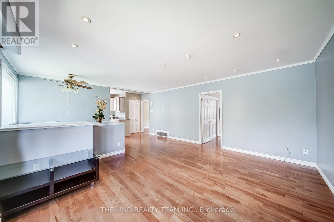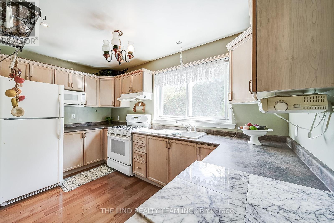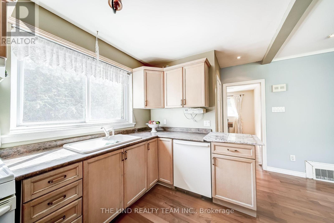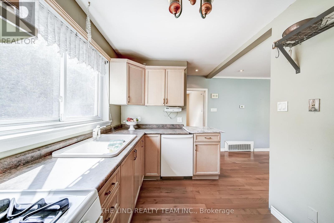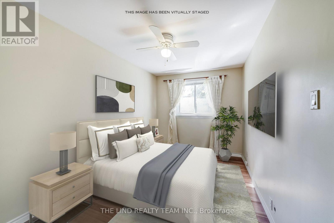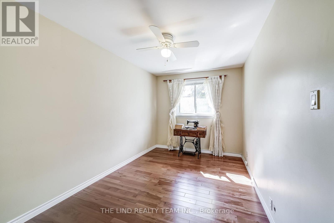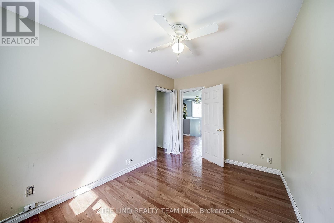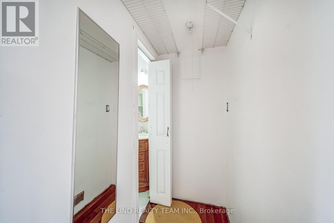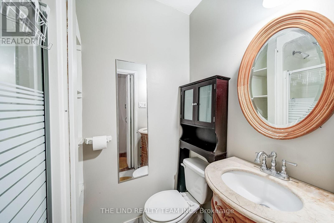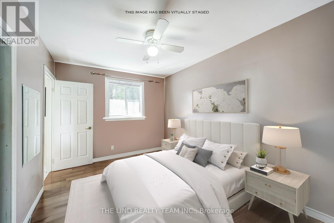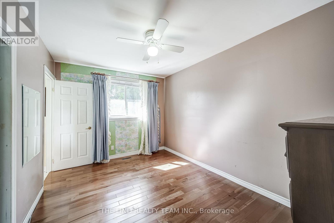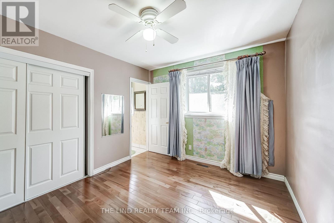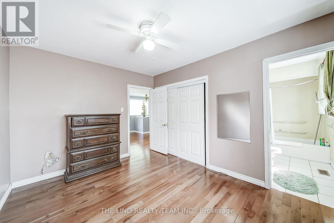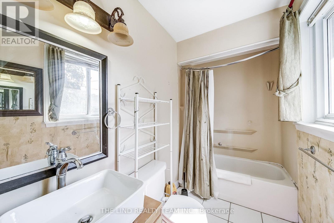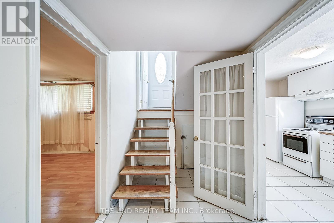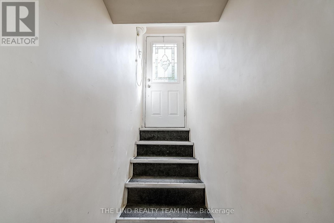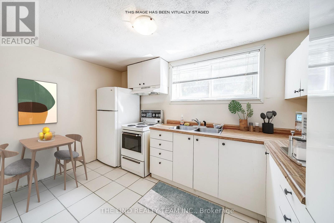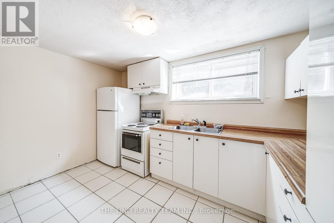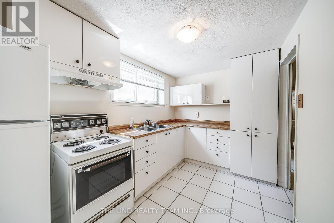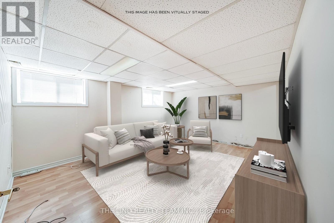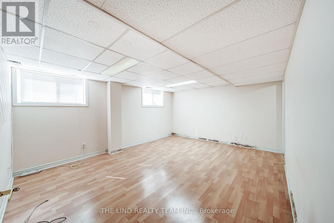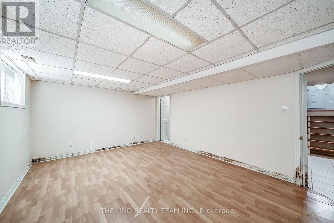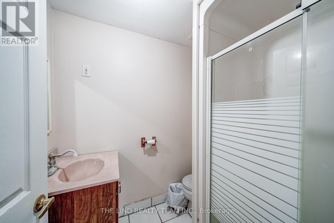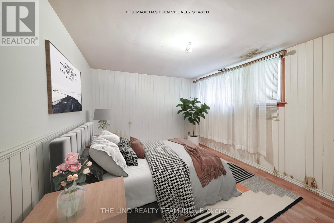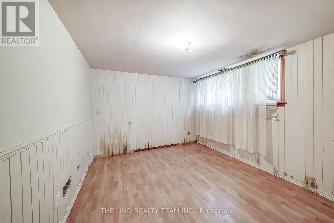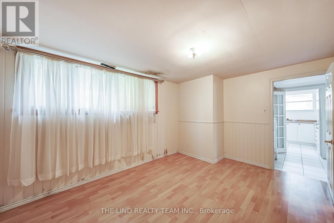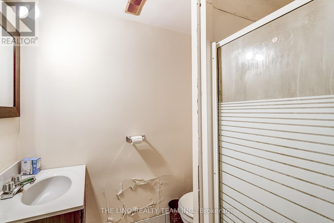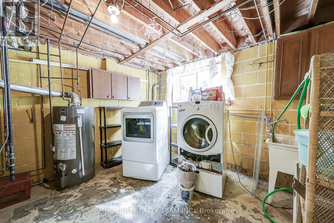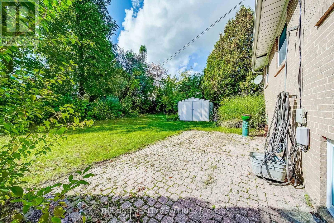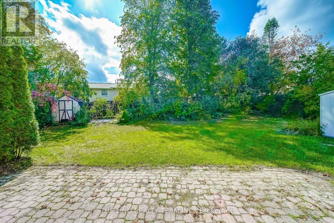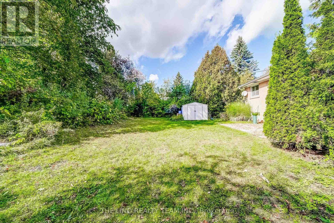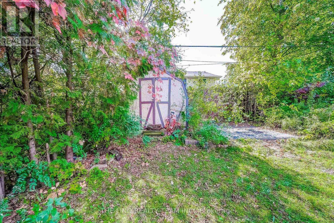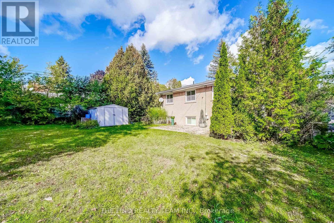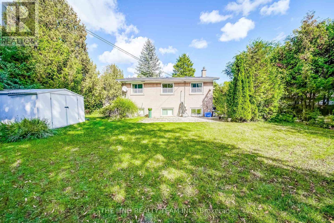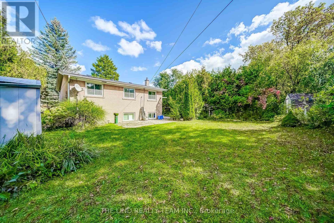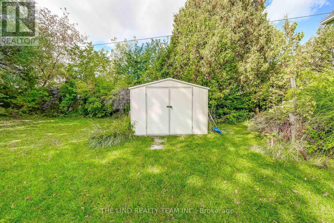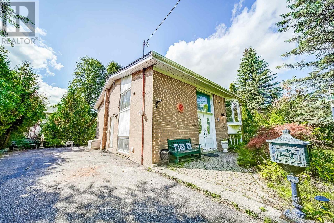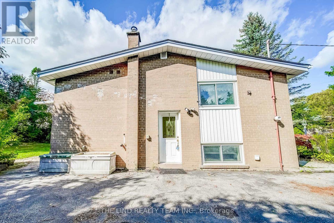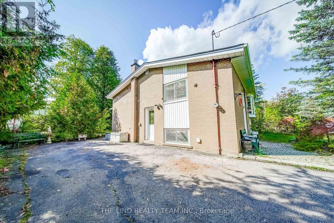20 Haida Drive Aurora, Ontario L4G 3C7
$798,888
Wow! Value here! Attention investors first time home buyers! Duplexed raised bungalow with 6 car parking and 72 ft frontage 8914 SF private lot steps to schools, parks and amenities! Upper level hardwood floors - pot lites - bright bay window - primary with 4pc ensuite - secondary bedroom with 3pc ensuite! Big living/dining room combination! Updated kitchen with gas to stove and bright window! Lower level eat-in ceramic kitchen - 3rd big bedroom with 3pc ensuite bath and bright egressable windows - 4th bedroom or living room with 3pc ensuite so could be bedroom and separate entrance too! Updated roof shingles/furnace / central air and vinyl windows! (No warranties or representations) (id:60365)
Property Details
| MLS® Number | N12436693 |
| Property Type | Single Family |
| Community Name | Aurora Heights |
| AmenitiesNearBy | Park, Public Transit, Schools |
| CommunityFeatures | School Bus |
| EquipmentType | Water Heater - Gas, Water Heater |
| Features | Level Lot, Wooded Area, Irregular Lot Size, Open Space, Flat Site, Level, Carpet Free, In-law Suite |
| ParkingSpaceTotal | 6 |
| RentalEquipmentType | Water Heater - Gas, Water Heater |
| Structure | Patio(s), Shed |
Building
| BathroomTotal | 4 |
| BedroomsAboveGround | 2 |
| BedroomsBelowGround | 1 |
| BedroomsTotal | 3 |
| Appliances | Water Heater, Window Coverings |
| ArchitecturalStyle | Raised Bungalow |
| BasementDevelopment | Finished |
| BasementFeatures | Separate Entrance |
| BasementType | N/a (finished) |
| ConstructionStyleAttachment | Detached |
| CoolingType | Central Air Conditioning |
| ExteriorFinish | Brick |
| FlooringType | Hardwood, Laminate, Ceramic |
| FoundationType | Block |
| HeatingFuel | Natural Gas |
| HeatingType | Forced Air |
| StoriesTotal | 1 |
| SizeInterior | 700 - 1100 Sqft |
| Type | House |
| UtilityWater | Municipal Water |
Parking
| No Garage |
Land
| Acreage | No |
| LandAmenities | Park, Public Transit, Schools |
| Sewer | Sanitary Sewer |
| SizeDepth | 110 Ft |
| SizeFrontage | 72 Ft |
| SizeIrregular | 72 X 110 Ft ; Almost 1/4 Acre Private |
| SizeTotalText | 72 X 110 Ft ; Almost 1/4 Acre Private|1/2 - 1.99 Acres |
| ZoningDescription | Res |
Rooms
| Level | Type | Length | Width | Dimensions |
|---|---|---|---|---|
| Basement | Living Room | 4.92 m | 3.91 m | 4.92 m x 3.91 m |
| Basement | Primary Bedroom | 3.99 m | 3.39 m | 3.99 m x 3.39 m |
| Basement | Kitchen | 3.69 m | 2.49 m | 3.69 m x 2.49 m |
| Basement | Utility Room | 3.99 m | 3.55 m | 3.99 m x 3.55 m |
| Ground Level | Living Room | 4.92 m | 3.99 m | 4.92 m x 3.99 m |
| Ground Level | Dining Room | 3.39 m | 3.09 m | 3.39 m x 3.09 m |
| Ground Level | Kitchen | 3.85 m | 2.49 m | 3.85 m x 2.49 m |
| Ground Level | Primary Bedroom | 3.99 m | 3.09 m | 3.99 m x 3.09 m |
| Ground Level | Bedroom 2 | 3.99 m | 2.79 m | 3.99 m x 2.79 m |
Utilities
| Cable | Available |
| Electricity | Installed |
| Sewer | Installed |
https://www.realtor.ca/real-estate/28933788/20-haida-drive-aurora-aurora-heights-aurora-heights
Lenard H. Lind
Broker of Record
15105 Yonge Street, Suite 100
Aurora, Ontario L4G 1M3

