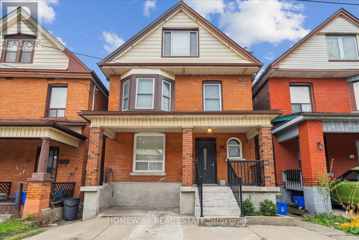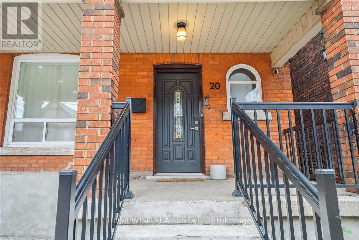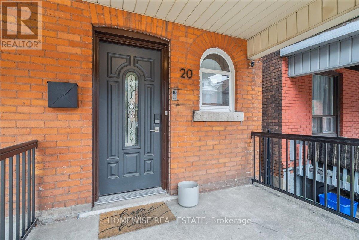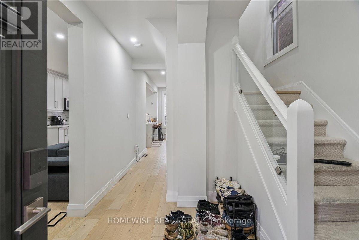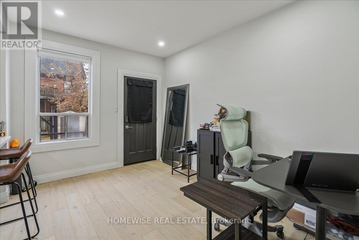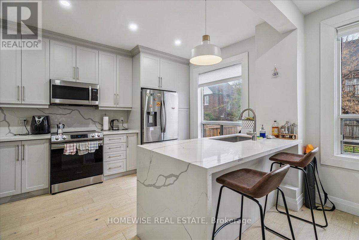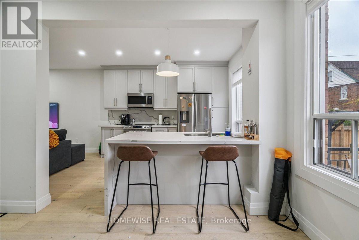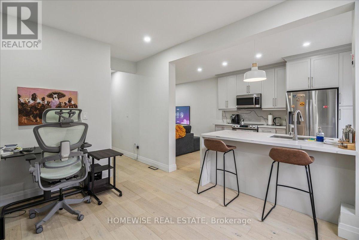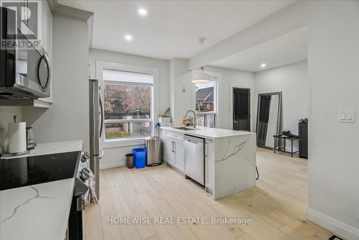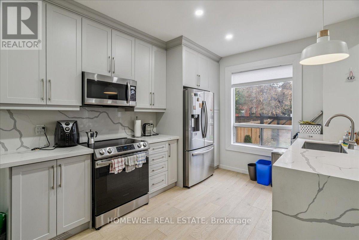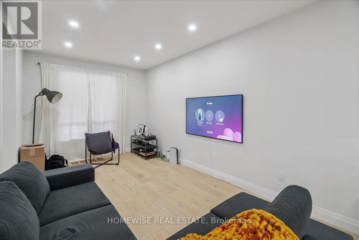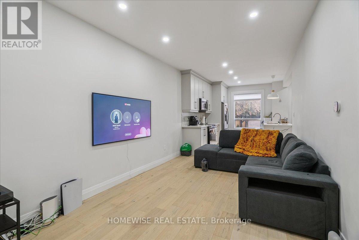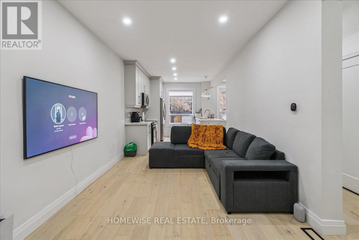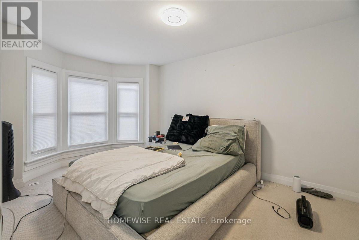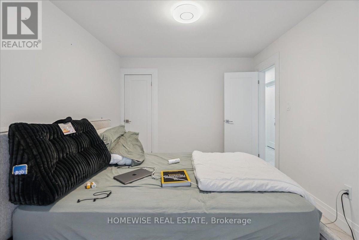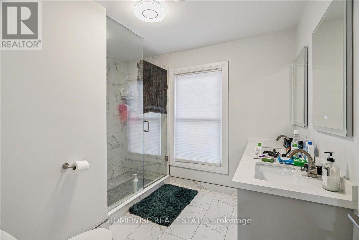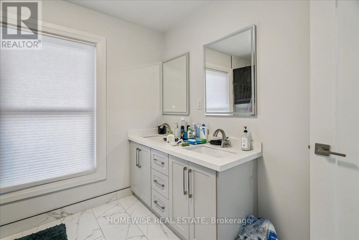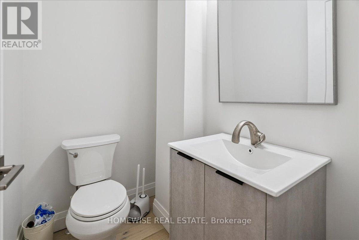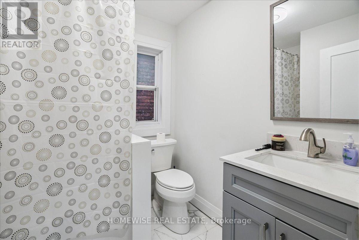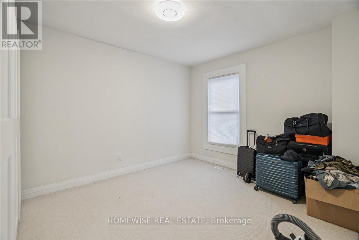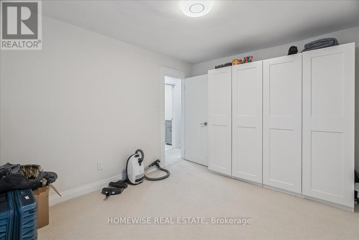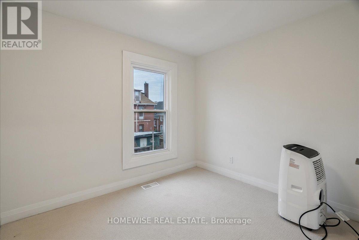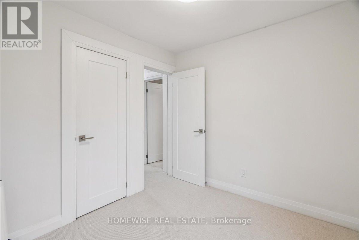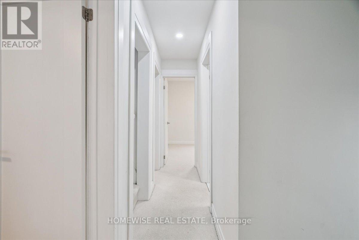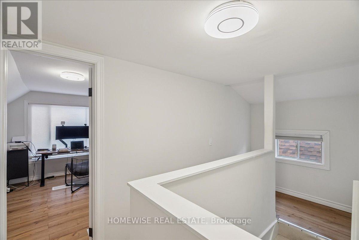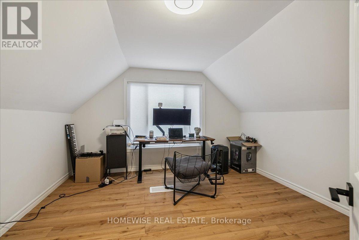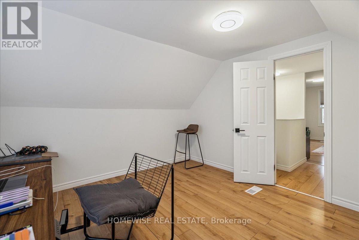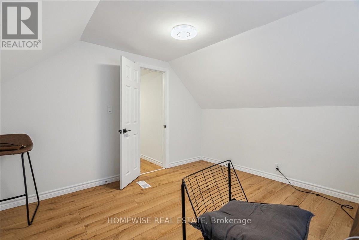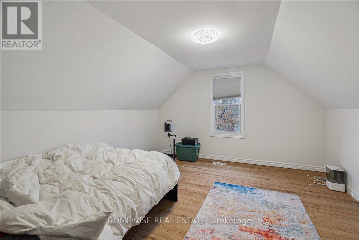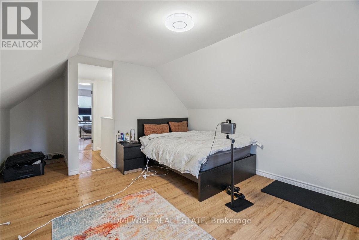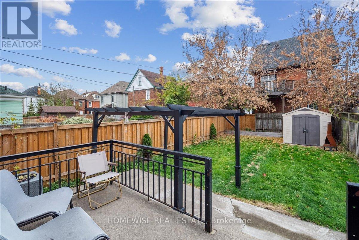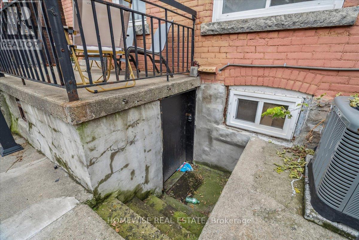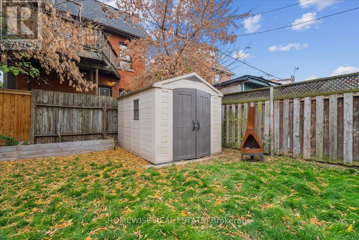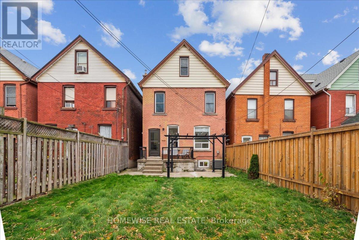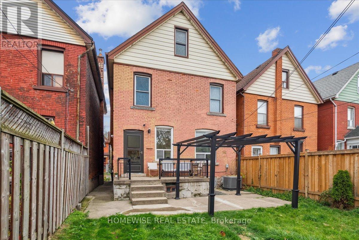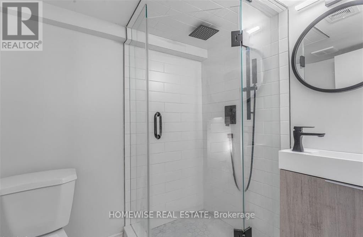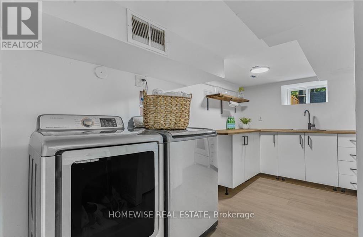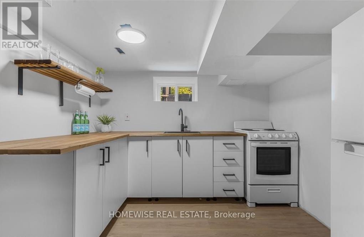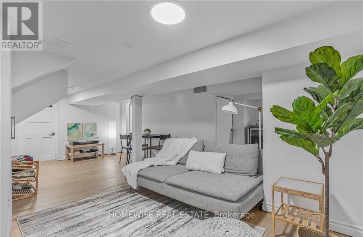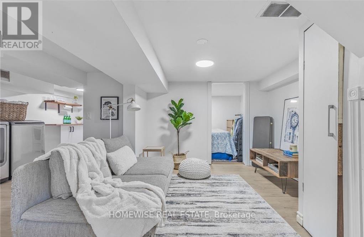20 Greenaway Avenue Hamilton, Ontario L8L 6C4
$3,150 Monthly
This beautiful detached home at 20 Greenaway Avenue offers modern living with a spacious open-concept layout. The main floor features a chef-inspired kitchen with brand-new stainless steel appliances, quartz countertops with waterfall edge, a breakfast bar, and elegant engineered white oak flooring, plus a convenient 2-piece powder room. Upstairs includes 5 generous bedrooms and 2 full bathrooms with glass-enclosed showers, all finished with plush Berber carpet. The full basement, with a separate entrance, has a bathroom and kitchenette-ideal for an in-law suite or extra living space. A bright dining area opens to a fenced backyard perfect for entertaining, with pot lights throughout and a front-yard concrete pad. (id:60365)
Property Details
| MLS® Number | X12551022 |
| Property Type | Single Family |
| Community Name | Gibson |
| ParkingSpaceTotal | 1 |
Building
| BathroomTotal | 4 |
| BedroomsAboveGround | 5 |
| BedroomsBelowGround | 1 |
| BedroomsTotal | 6 |
| BasementDevelopment | Finished |
| BasementType | N/a (finished) |
| ConstructionStyleAttachment | Detached |
| CoolingType | Central Air Conditioning |
| ExteriorFinish | Brick |
| FoundationType | Unknown |
| HalfBathTotal | 1 |
| HeatingFuel | Natural Gas |
| HeatingType | Forced Air |
| StoriesTotal | 3 |
| SizeInterior | 1500 - 2000 Sqft |
| Type | House |
| UtilityWater | Municipal Water |
Parking
| No Garage |
Land
| Acreage | No |
| Sewer | Sanitary Sewer |
| SizeIrregular | 25 X 101.5 Acre |
| SizeTotalText | 25 X 101.5 Acre |
https://www.realtor.ca/real-estate/29109987/20-greenaway-avenue-hamilton-gibson-gibson
Cyrus Montazeri
Salesperson

