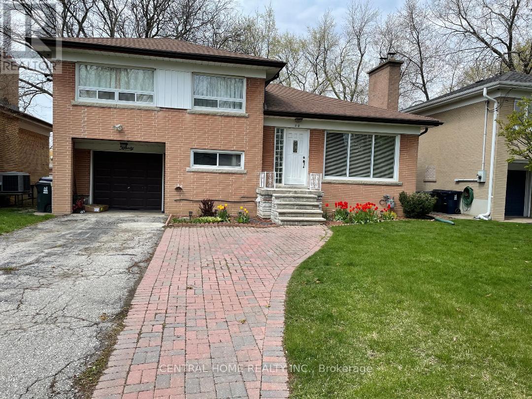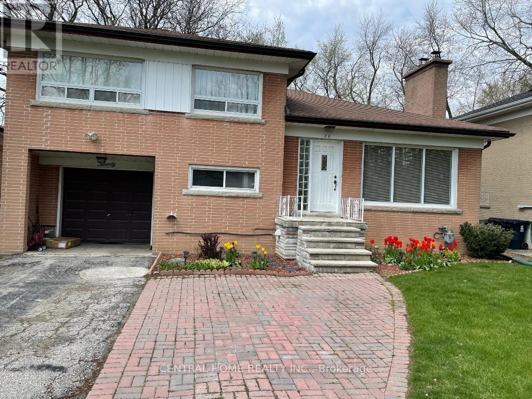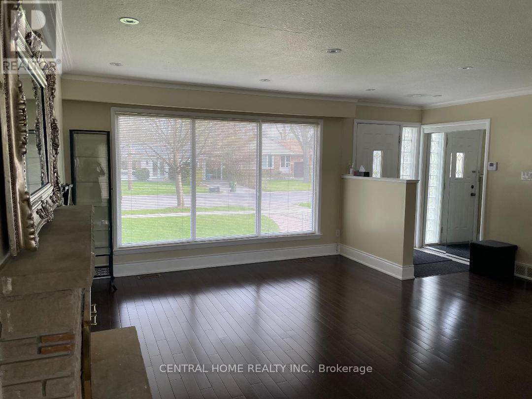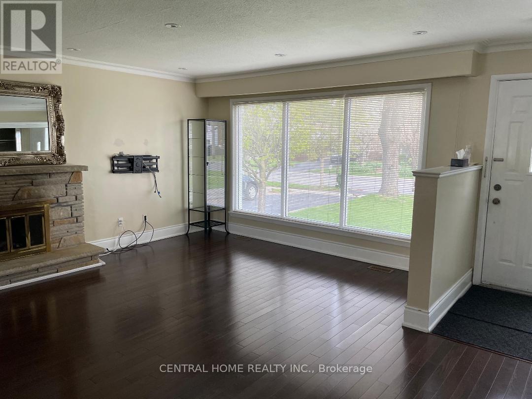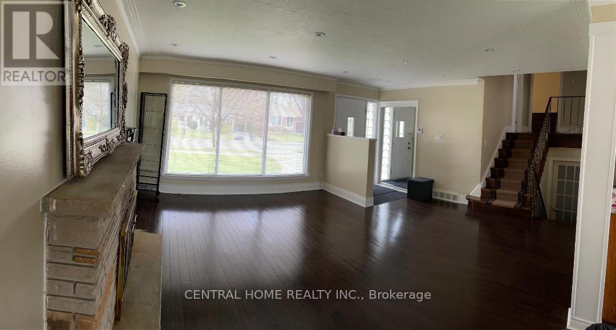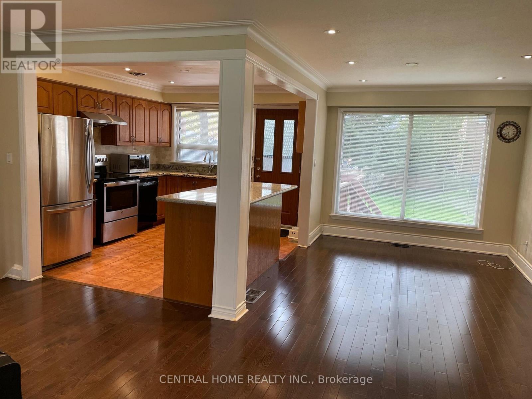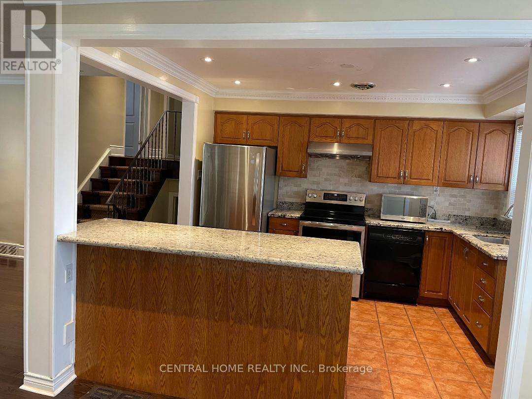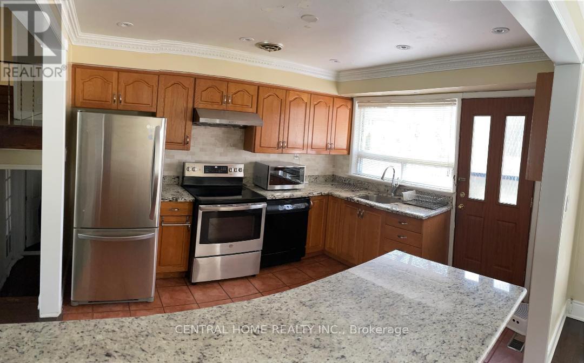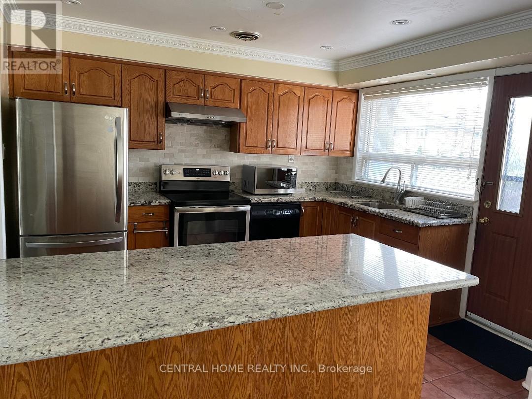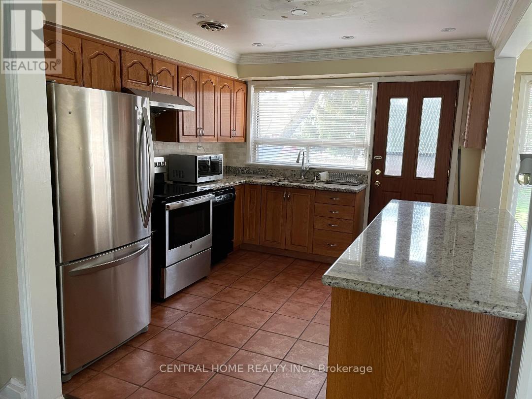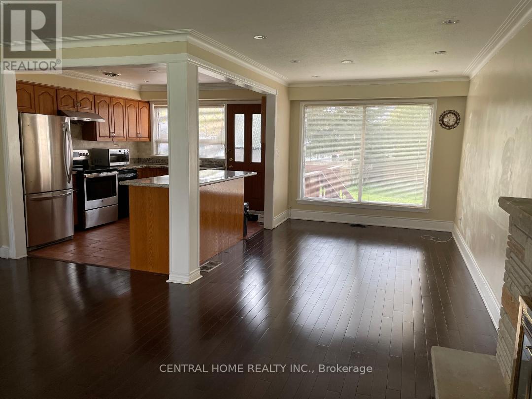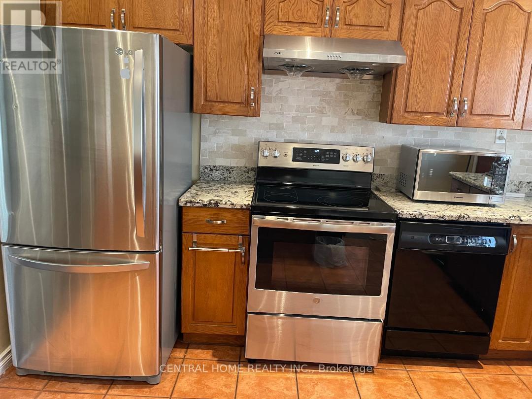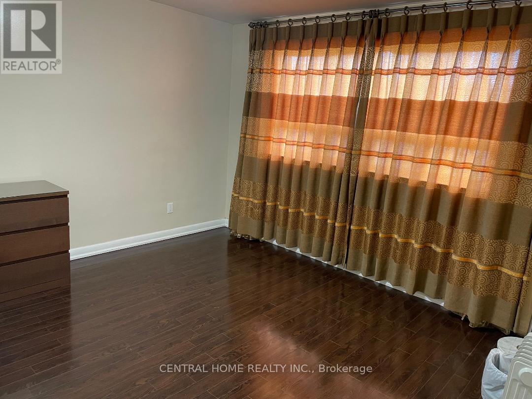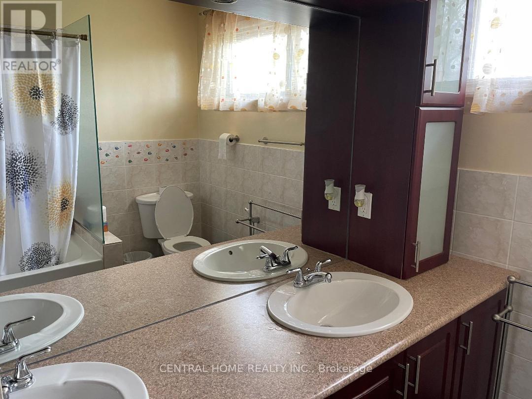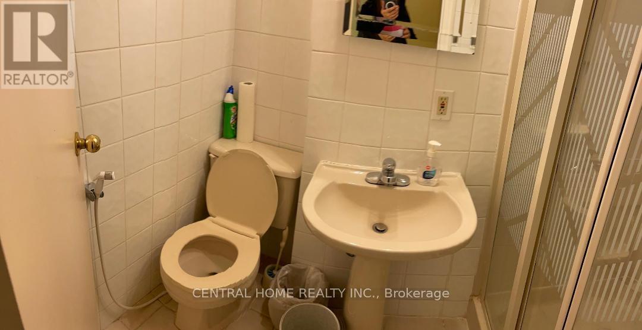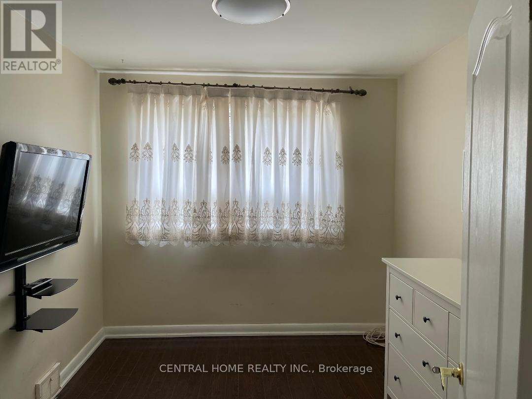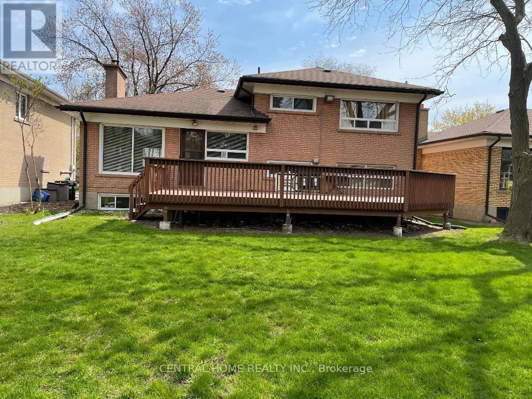20 Goulding Avenue Toronto, Ontario M2M 1K9
$1,488,000
Attention Developers, Builders & Investors and end users! A rare and prime redevelopment opportunity awaits on prestigious Yonge Street in the highly area. Gracefully Set On A 54' X 135 + small bounce land at rear backyard side. Tableland Lo Ideally positioned steps from Yonge Street, TTC transit, top-ranked schools, shops, restaurants, and all essential amenities. Prime Location First Block inside Yonge St. w/Future Yonge St Subway Line Extension at Yonge & steels. The Home offers 4 spacious bedrooms + 2 bedrooms in basement with separate entrance and separate laundry. Ideal for extended family or rental income. The main floor is tenanted paying $3,750 per month. DO NOT GO DIRECT! Do Not Disturb Occupants! DO NOT WALK THE LOT W/O Listing Agent present. (id:60365)
Property Details
| MLS® Number | C12477098 |
| Property Type | Single Family |
| Community Name | Newtonbrook West |
| Features | Carpet Free |
| ParkingSpaceTotal | 3 |
Building
| BathroomTotal | 3 |
| BedroomsAboveGround | 4 |
| BedroomsBelowGround | 2 |
| BedroomsTotal | 6 |
| Appliances | Blinds, Dishwasher, Dryer, Hood Fan, Stove, Washer, Refrigerator |
| BasementFeatures | Apartment In Basement, Separate Entrance |
| BasementType | N/a, N/a |
| ConstructionStyleAttachment | Detached |
| ConstructionStyleSplitLevel | Sidesplit |
| CoolingType | Central Air Conditioning |
| ExteriorFinish | Brick |
| FireplacePresent | Yes |
| FlooringType | Wood, Laminate, Carpeted |
| FoundationType | Block |
| HeatingFuel | Natural Gas |
| HeatingType | Forced Air |
| SizeInterior | 1500 - 2000 Sqft |
| Type | House |
| UtilityWater | Municipal Water |
Parking
| Attached Garage | |
| Garage |
Land
| Acreage | No |
| Sewer | Sanitary Sewer |
| SizeDepth | 132 Ft |
| SizeFrontage | 54 Ft |
| SizeIrregular | 54 X 132 Ft ; E-150.10 |
| SizeTotalText | 54 X 132 Ft ; E-150.10 |
Rooms
| Level | Type | Length | Width | Dimensions |
|---|---|---|---|---|
| Basement | Kitchen | 2.1 m | 1.9 m | 2.1 m x 1.9 m |
| Basement | Bedroom | 3.29 m | 2.8 m | 3.29 m x 2.8 m |
| Basement | Bedroom | 2.7 m | 3.1 m | 2.7 m x 3.1 m |
| Main Level | Living Room | 8.8 m | 5.45 m | 8.8 m x 5.45 m |
| Main Level | Dining Room | 8.8 m | 2.82 m | 8.8 m x 2.82 m |
| Main Level | Kitchen | 3.85 m | 3.3 m | 3.85 m x 3.3 m |
| Upper Level | Primary Bedroom | 3.87 m | 3.8 m | 3.87 m x 3.8 m |
| Upper Level | Bedroom 2 | 4.5 m | 3.73 m | 4.5 m x 3.73 m |
| Upper Level | Bedroom 3 | 3.38 m | 2.79 m | 3.38 m x 2.79 m |
| In Between | Bedroom | 5.49 m | 3.36 m | 5.49 m x 3.36 m |
Fatemeh Sarfaraz
Salesperson
30 Fulton Way Unit 8 Ste 100
Richmond Hill, Ontario L4B 1E6

