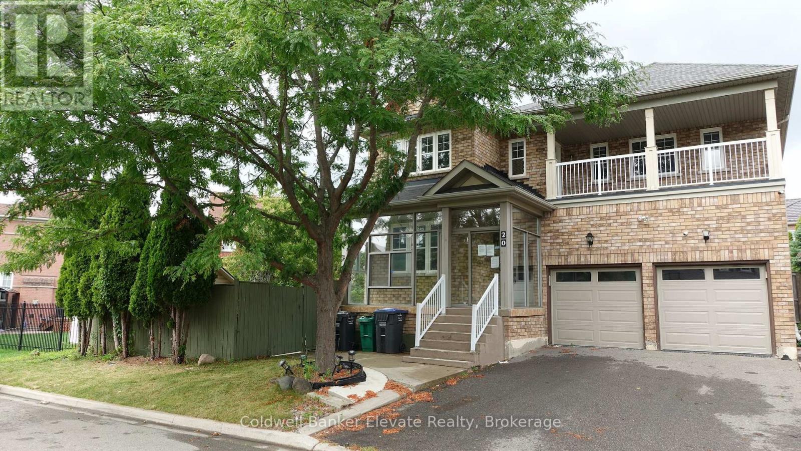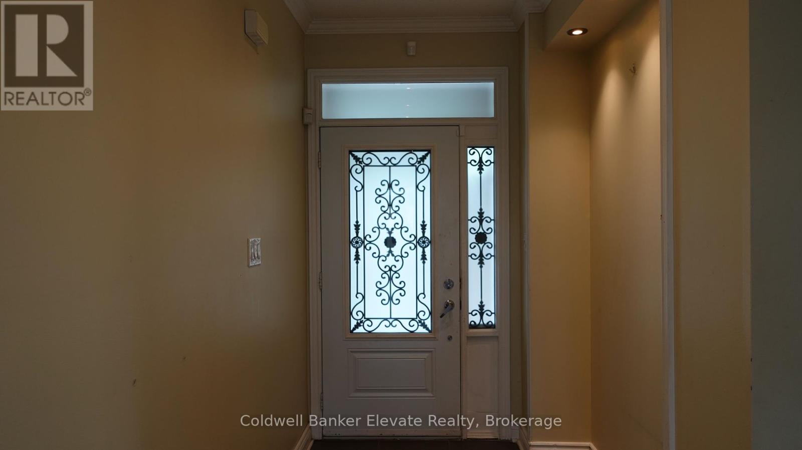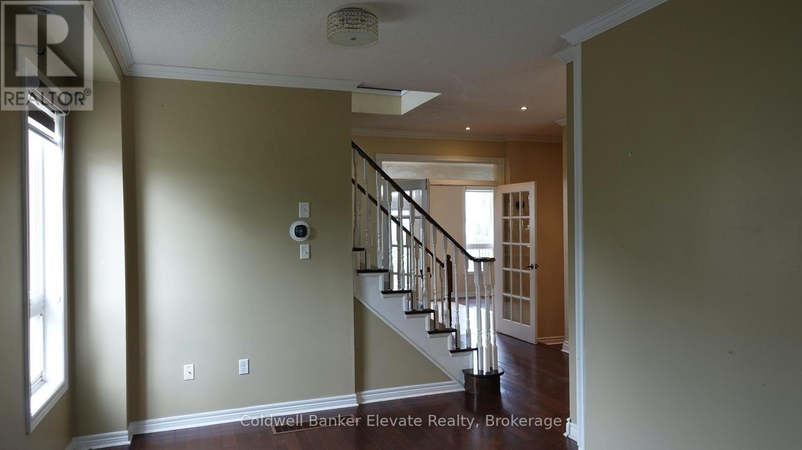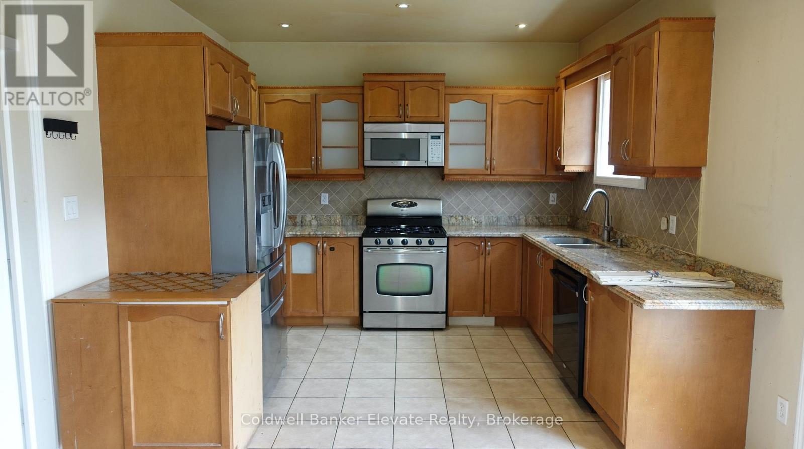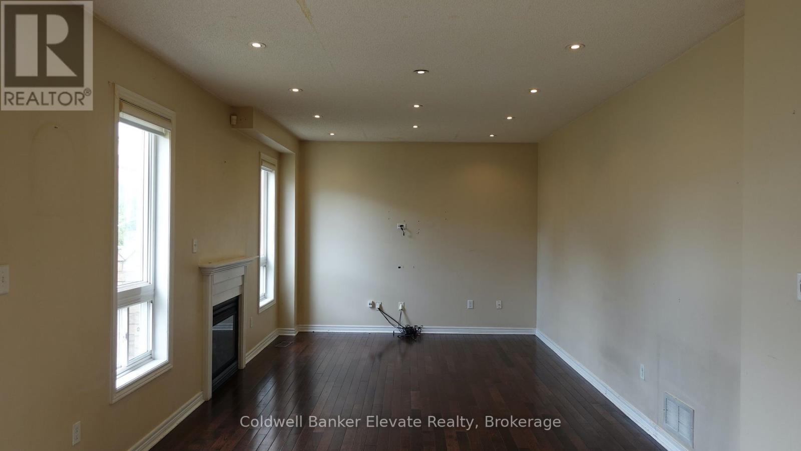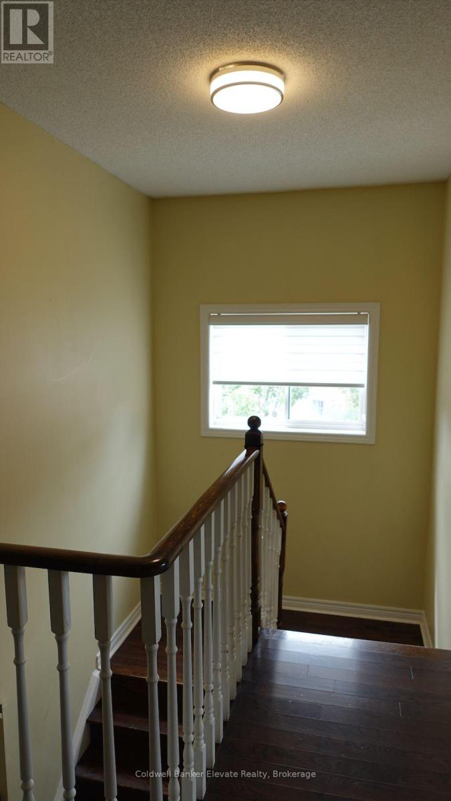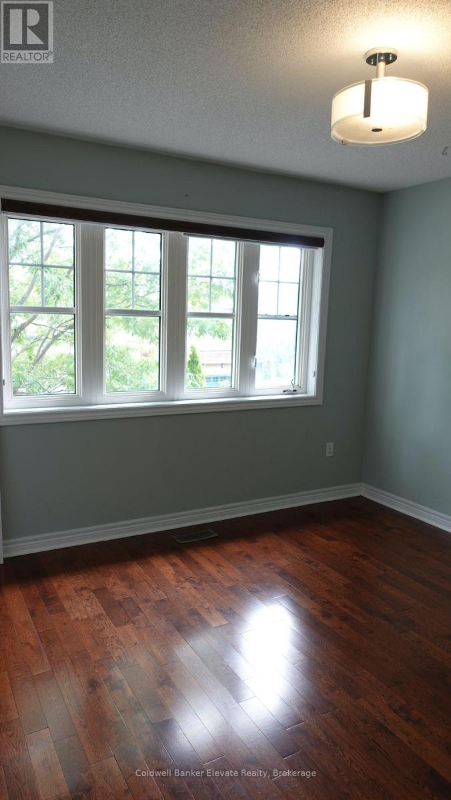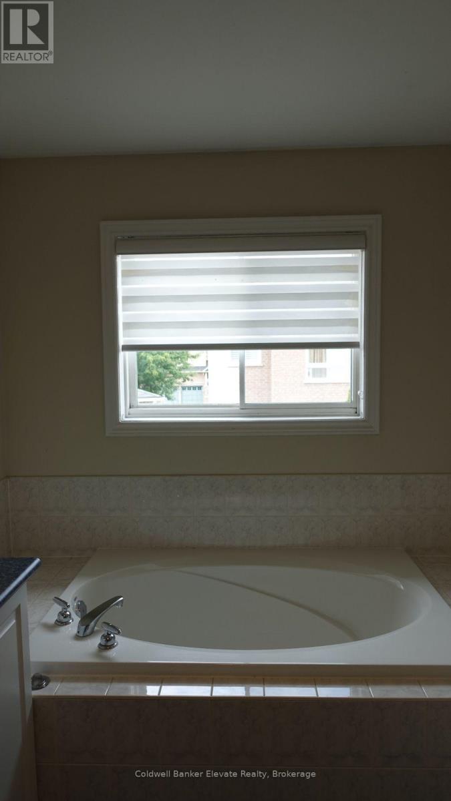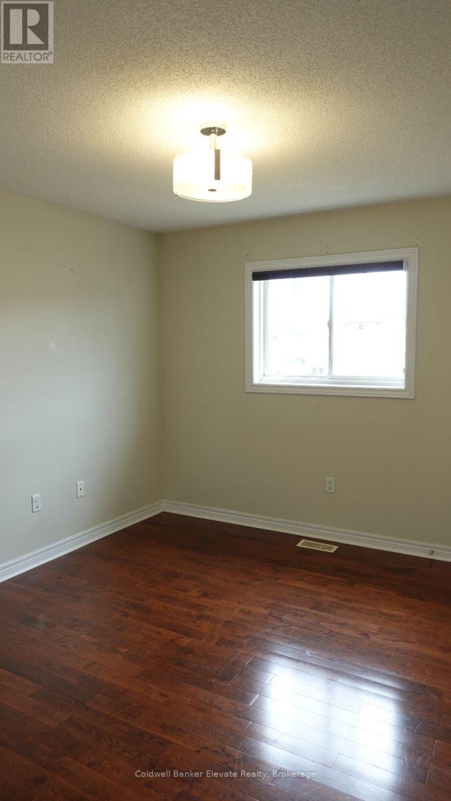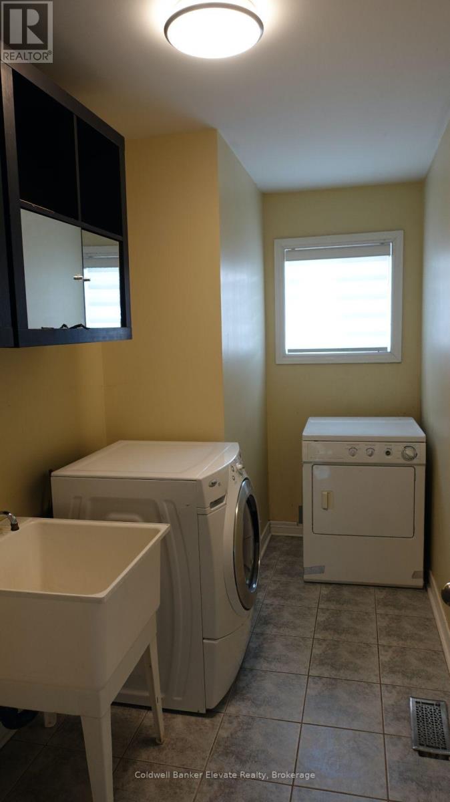20 Goldnugget Road Brampton, Ontario L6Y 5N7
6 Bedroom
4 Bathroom
2000 - 2500 sqft
Fireplace
Central Air Conditioning
Forced Air
$1,229,000
Welcome to this 4 bedroom detached home in a family-friendly mature neighbourhood. This spacious property also features a fully finished basement with a separate entrance and 2 bedrooms - ideal for in-laws or extended family living. Hardwood floors on the main floor, a large lot, and easy access to highways, schools, shopping, and amenities make this a home with both space and potential. (id:60365)
Property Details
| MLS® Number | W12373552 |
| Property Type | Single Family |
| Community Name | Bram West |
| AmenitiesNearBy | Park, Place Of Worship, Public Transit, Schools |
| Features | In-law Suite |
| ParkingSpaceTotal | 6 |
| Structure | Porch, Shed |
Building
| BathroomTotal | 4 |
| BedroomsAboveGround | 4 |
| BedroomsBelowGround | 2 |
| BedroomsTotal | 6 |
| Amenities | Fireplace(s) |
| Appliances | Dishwasher, Dryer, Stove, Washer, Refrigerator |
| BasementDevelopment | Finished |
| BasementFeatures | Separate Entrance, Walk Out |
| BasementType | N/a (finished) |
| ConstructionStyleAttachment | Detached |
| CoolingType | Central Air Conditioning |
| ExteriorFinish | Brick |
| FireplacePresent | Yes |
| FlooringType | Hardwood, Ceramic |
| FoundationType | Poured Concrete |
| HalfBathTotal | 1 |
| HeatingFuel | Natural Gas |
| HeatingType | Forced Air |
| StoriesTotal | 2 |
| SizeInterior | 2000 - 2500 Sqft |
| Type | House |
| UtilityWater | Municipal Water |
Parking
| Garage |
Land
| Acreage | No |
| FenceType | Fenced Yard |
| LandAmenities | Park, Place Of Worship, Public Transit, Schools |
| Sewer | Sanitary Sewer |
| SizeDepth | 88 Ft ,8 In |
| SizeFrontage | 61 Ft ,7 In |
| SizeIrregular | 61.6 X 88.7 Ft |
| SizeTotalText | 61.6 X 88.7 Ft |
Rooms
| Level | Type | Length | Width | Dimensions |
|---|---|---|---|---|
| Second Level | Primary Bedroom | 4.6 m | 4.6 m | 4.6 m x 4.6 m |
| Second Level | Bedroom 2 | 3.5 m | 3.1 m | 3.5 m x 3.1 m |
| Second Level | Bedroom 3 | 3.6 m | 3.1 m | 3.6 m x 3.1 m |
| Second Level | Bedroom 4 | 3.8 m | 3.3 m | 3.8 m x 3.3 m |
| Second Level | Laundry Room | 3.5 m | 1.7 m | 3.5 m x 1.7 m |
| Basement | Bedroom | 3.7 m | 3.3 m | 3.7 m x 3.3 m |
| Basement | Bedroom 2 | 3.5 m | 3 m | 3.5 m x 3 m |
| Main Level | Living Room | 10.5 m | 3.4 m | 10.5 m x 3.4 m |
| Main Level | Dining Room | 5.6 m | 3.3 m | 5.6 m x 3.3 m |
| Main Level | Family Room | 5.1 m | 3.7 m | 5.1 m x 3.7 m |
| Main Level | Eating Area | 3.5 m | 3.1 m | 3.5 m x 3.1 m |
| Main Level | Kitchen | 3.4 m | 2.4 m | 3.4 m x 2.4 m |
https://www.realtor.ca/real-estate/28797954/20-goldnugget-road-brampton-bram-west-bram-west
Tara Doobay
Salesperson
Coldwell Banker Elevate Realty
14 Wesleyan St, Unit 1a
Georgetown, Ontario L7G 2E1
14 Wesleyan St, Unit 1a
Georgetown, Ontario L7G 2E1

