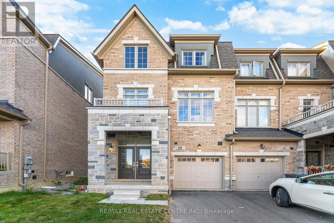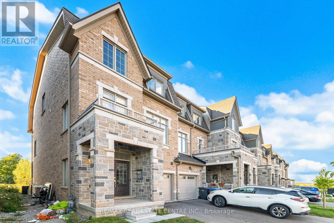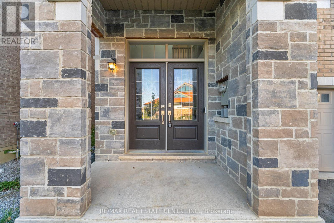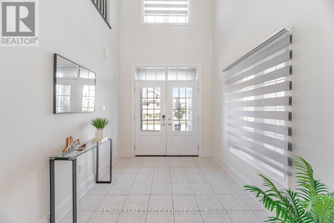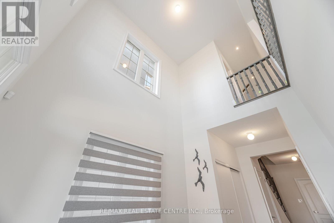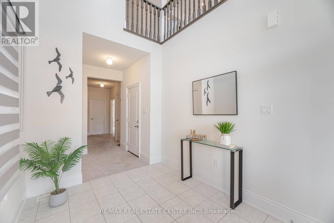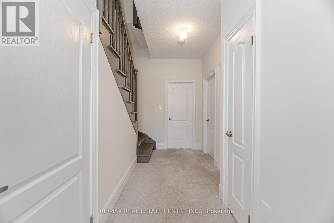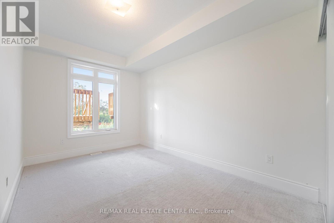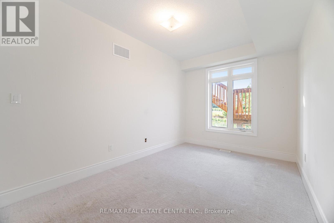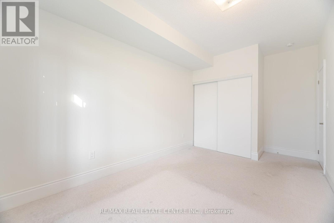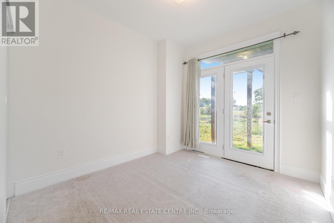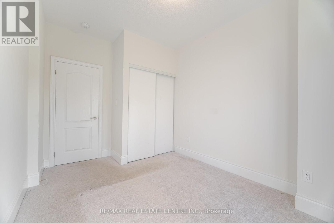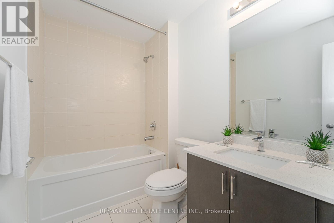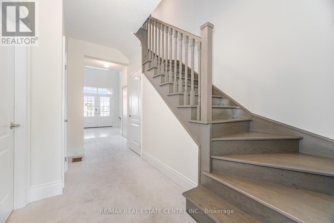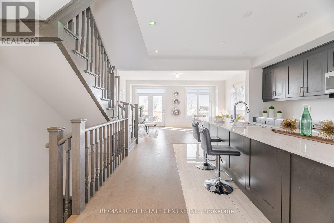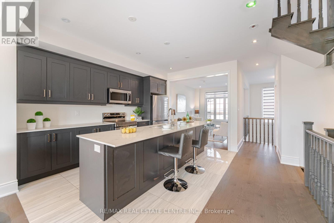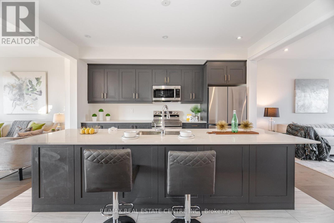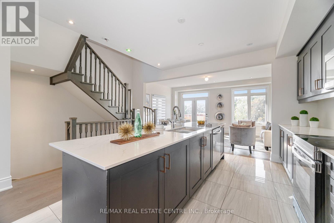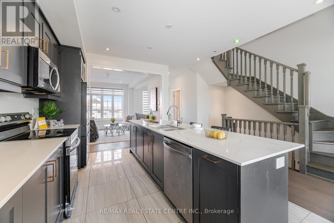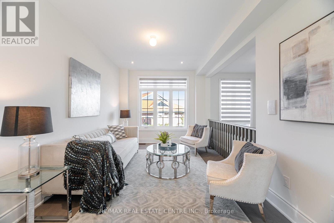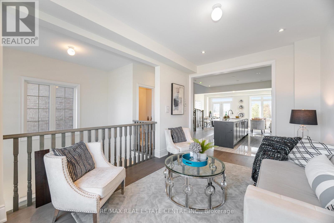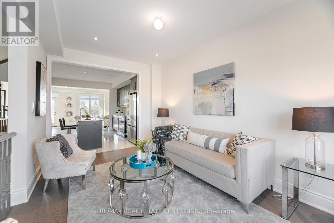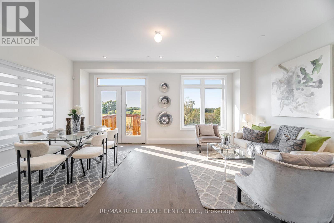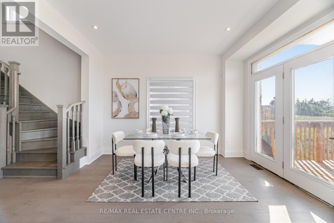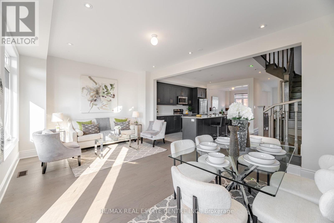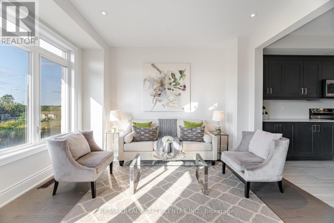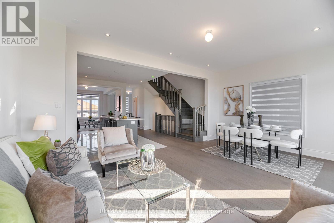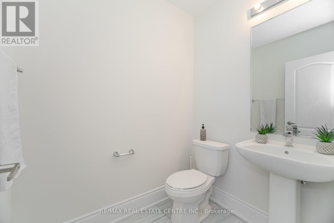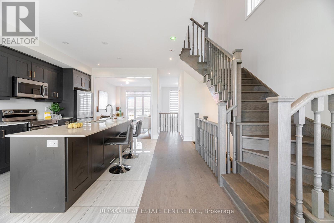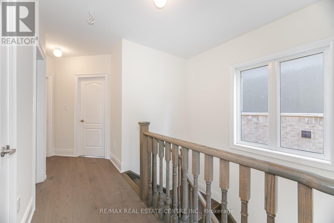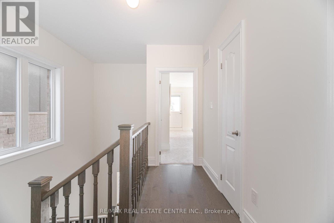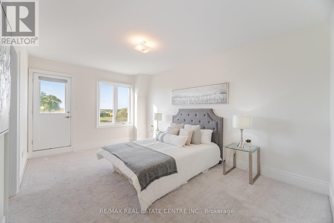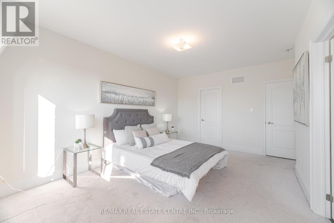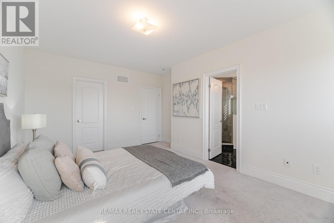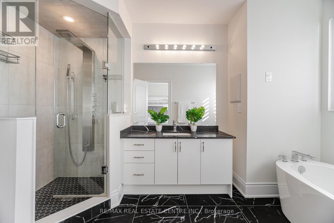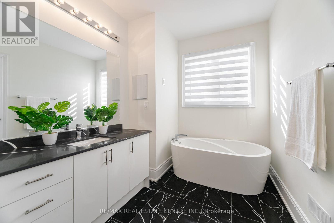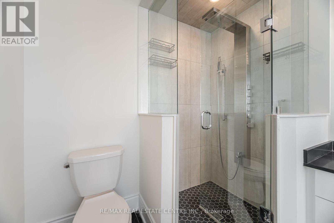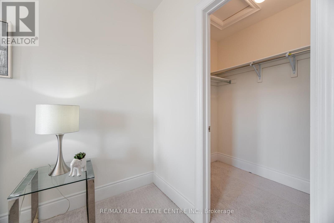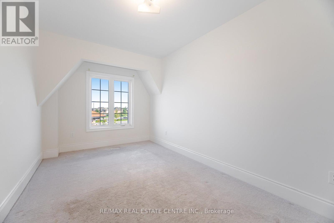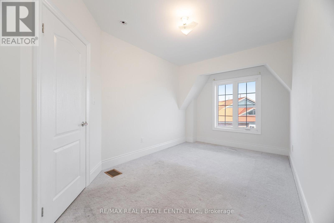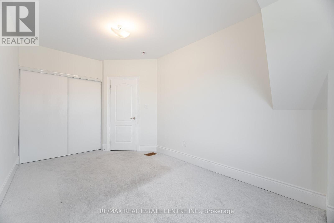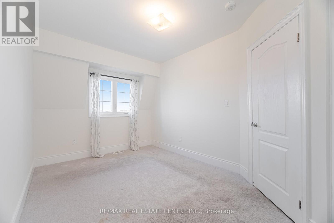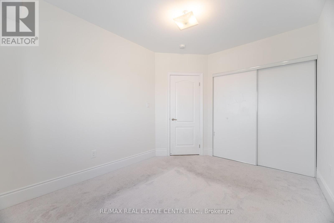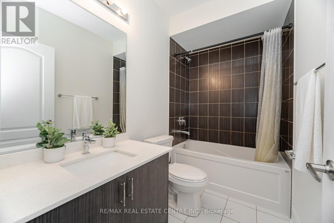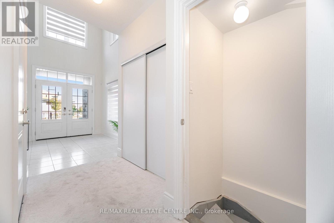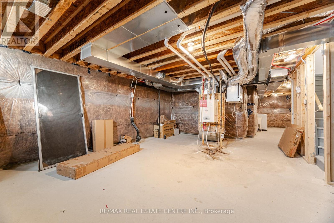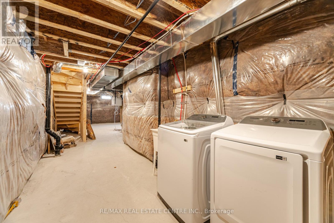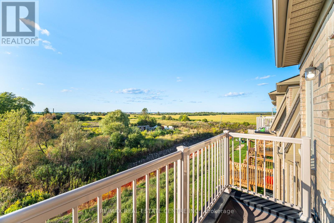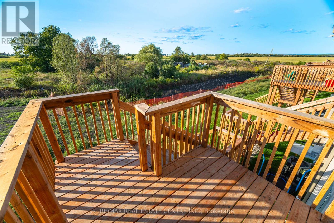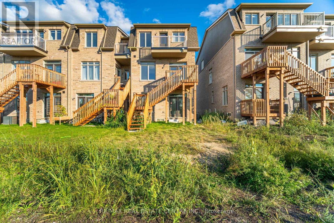20 Foxsparrow Road Brampton, Ontario L6R 4C9
5 Bedroom
4 Bathroom
2000 - 2500 sqft
Central Air Conditioning
Forced Air
$899,900
Stunning 2-year-old end-unit 3-storey freehold townhouse in Bramptons Sandringham-Wellington community! Features 5 bedrooms, 4 bathrooms, open-concept living/dining with walk-out balcony, modern kitchen with stainless steel appliances & island, and a spacious primary suite with walk-in closet & ensuite. Bright, stylish, and move-in ready with easy access to parks, schools, plazas, Trinity Mall, Brampton Civic Hospital & HWY 410. A perfect blend of comfort & convenience! (id:60365)
Property Details
| MLS® Number | W12393782 |
| Property Type | Single Family |
| Community Name | Sandringham-Wellington North |
| AmenitiesNearBy | Public Transit, Park, Schools, Place Of Worship |
| EquipmentType | Water Heater, Furnace |
| ParkingSpaceTotal | 2 |
| RentalEquipmentType | Water Heater, Furnace |
Building
| BathroomTotal | 4 |
| BedroomsAboveGround | 5 |
| BedroomsTotal | 5 |
| Appliances | Central Vacuum, Range, Dishwasher, Dryer, Stove, Washer, Refrigerator |
| BasementDevelopment | Unfinished |
| BasementType | N/a (unfinished) |
| ConstructionStyleAttachment | Attached |
| CoolingType | Central Air Conditioning |
| ExteriorFinish | Brick |
| FlooringType | Hardwood |
| FoundationType | Poured Concrete |
| HalfBathTotal | 1 |
| HeatingFuel | Natural Gas |
| HeatingType | Forced Air |
| StoriesTotal | 3 |
| SizeInterior | 2000 - 2500 Sqft |
| Type | Row / Townhouse |
| UtilityWater | Municipal Water |
Parking
| Attached Garage | |
| Garage |
Land
| Acreage | No |
| LandAmenities | Public Transit, Park, Schools, Place Of Worship |
| Sewer | Sanitary Sewer |
| SizeDepth | 99 Ft ,6 In |
| SizeFrontage | 25 Ft ,3 In |
| SizeIrregular | 25.3 X 99.5 Ft |
| SizeTotalText | 25.3 X 99.5 Ft |
| SurfaceWater | River/stream |
Rooms
| Level | Type | Length | Width | Dimensions |
|---|---|---|---|---|
| Second Level | Dining Room | 3.1394 m | 4.2977 m | 3.1394 m x 4.2977 m |
| Second Level | Living Room | Measurements not available | ||
| Third Level | Bedroom 3 | 3.627 m | 5.0597 m | 3.627 m x 5.0597 m |
| Third Level | Bedroom 4 | 2.8651 m | 3.7795 m | 2.8651 m x 3.7795 m |
| Third Level | Bedroom 5 | 2.7432 m | 4.2977 m | 2.7432 m x 4.2977 m |
| Ground Level | Bedroom | 2.8 m | 4.45 m | 2.8 m x 4.45 m |
| Ground Level | Bedroom 2 | 2.865 m | 3.322 m | 2.865 m x 3.322 m |
Rishabh Gandhi
Broker
RE/MAX Real Estate Centre Inc.
1140 Burnhamthorpe Rd W #141-A
Mississauga, Ontario L5C 4E9
1140 Burnhamthorpe Rd W #141-A
Mississauga, Ontario L5C 4E9

