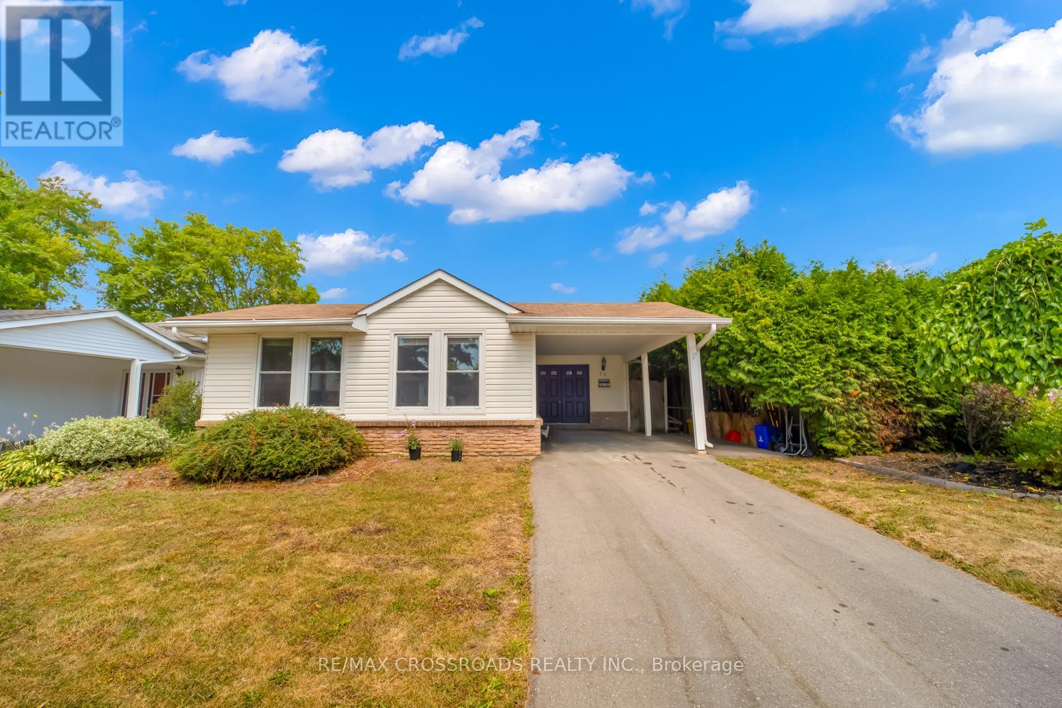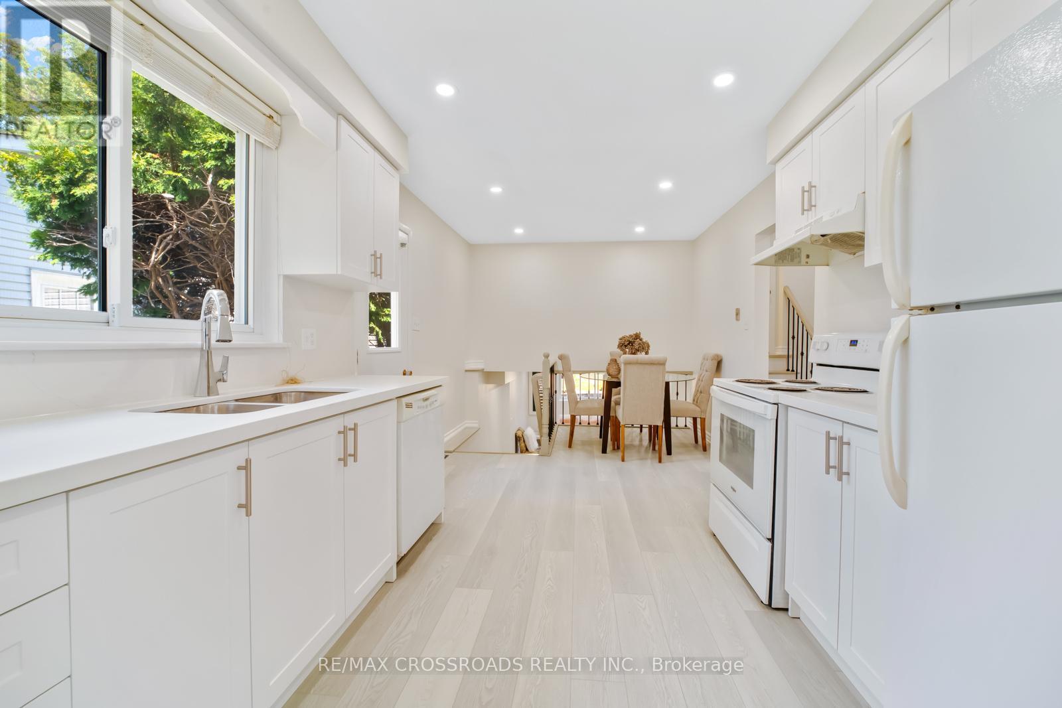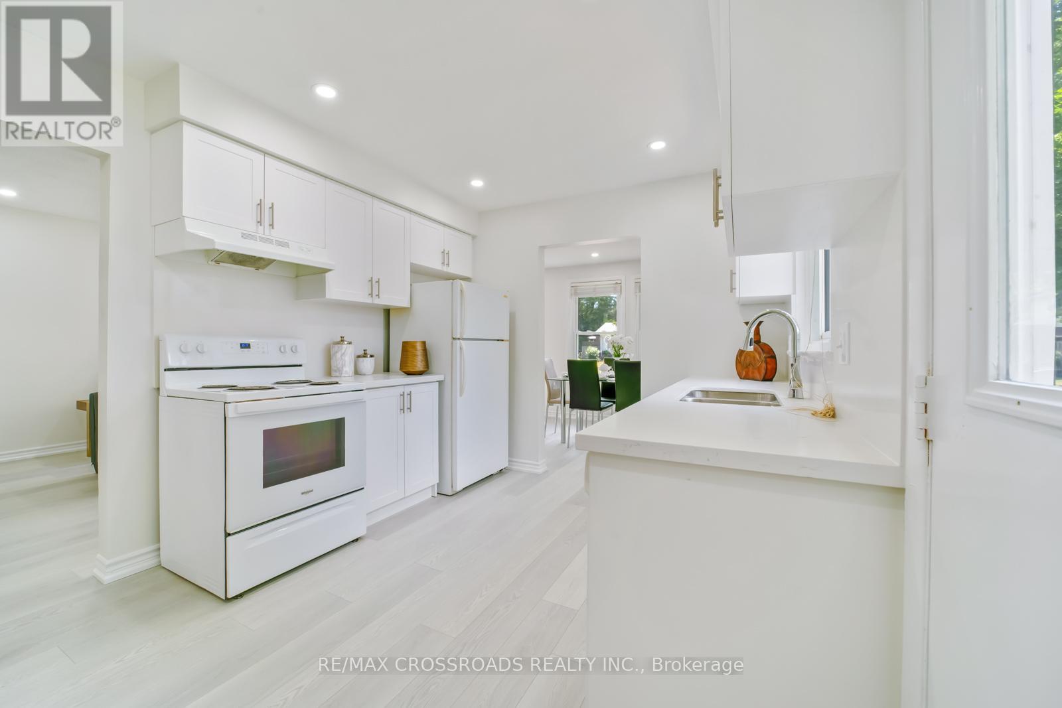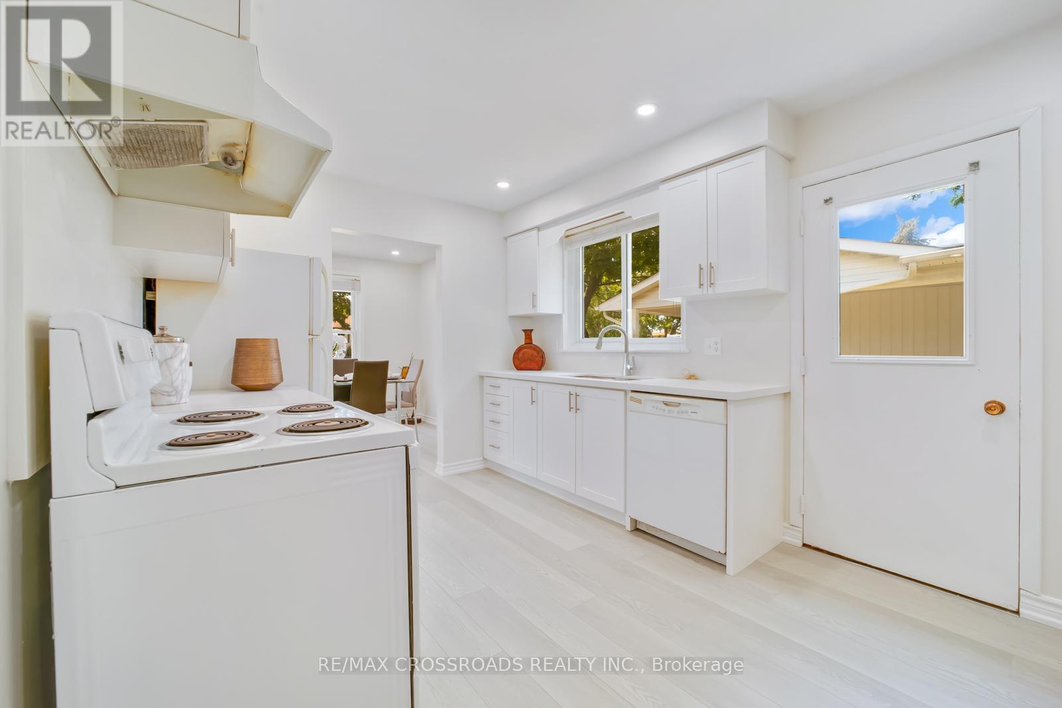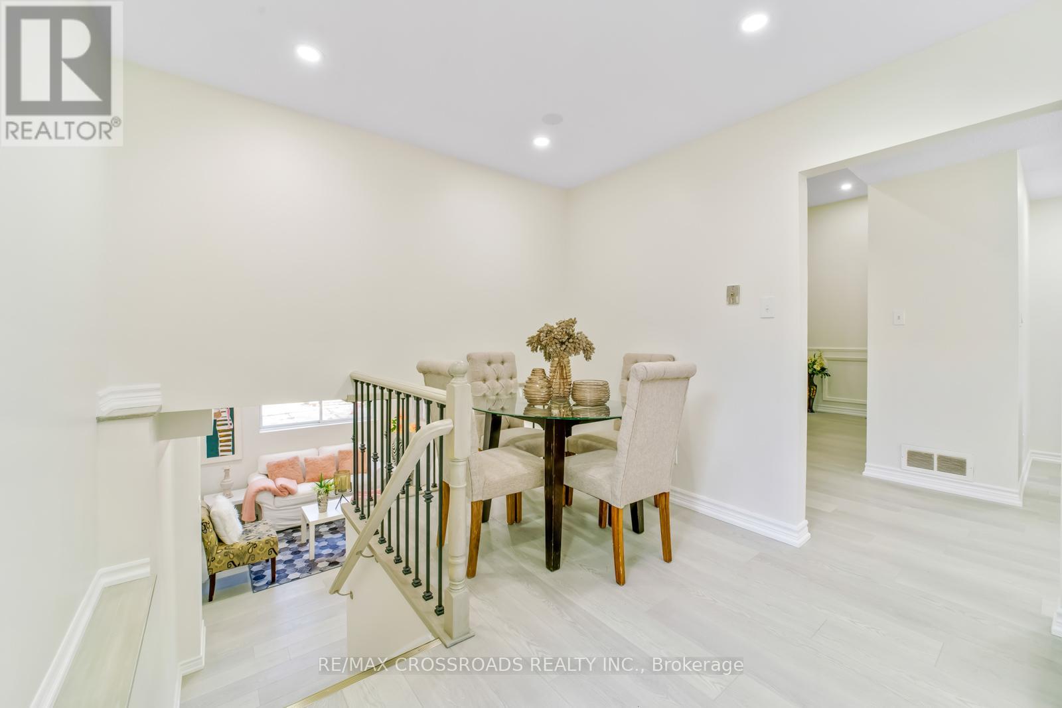20 Deerpark Crescent Clarington, Ontario L1C 3M3
$599,900
Welcome to this beautifully renovated 3-level backsplit in a sought-after Bowmanville community! Ideally situated within walking distance to Soper Creek Trail, restaurants, shopping, and just minutes to schools, parks, and vibrant downtown Bowmanville - home to year - round festivals and events. This charming home features a brand-new eat-in kitchen with quartz countertops and backsplash, fresh paint throughout, pot lights, and stylish vinyl flooring. Enjoy a spacious living/dining area, updated furnace and A/C (2023), and a fully finished basement complete with a bedroom, large family room, and oversized lookout windows. With a separate side entrance and a lovely backyard, this home offers space, comfort, and convenience. Don't miss out on this amazing opportunity! Book your showing today! (id:60365)
Open House
This property has open houses!
2:00 pm
Ends at:4:00 pm
2:00 pm
Ends at:4:00 pm
Property Details
| MLS® Number | E12324723 |
| Property Type | Single Family |
| Community Name | Bowmanville |
| Features | Carpet Free |
| ParkingSpaceTotal | 3 |
Building
| BathroomTotal | 2 |
| BedroomsAboveGround | 3 |
| BedroomsBelowGround | 1 |
| BedroomsTotal | 4 |
| Appliances | Dishwasher, Dryer, Stove, Washer, Window Coverings, Refrigerator |
| BasementDevelopment | Finished |
| BasementType | N/a (finished) |
| ConstructionStyleAttachment | Detached |
| ConstructionStyleSplitLevel | Backsplit |
| CoolingType | Central Air Conditioning |
| ExteriorFinish | Concrete, Vinyl Siding |
| FlooringType | Vinyl |
| HalfBathTotal | 1 |
| HeatingFuel | Natural Gas |
| HeatingType | Forced Air |
| SizeInterior | 1100 - 1500 Sqft |
| Type | House |
| UtilityWater | Municipal Water |
Parking
| No Garage |
Land
| Acreage | No |
| FenceType | Fenced Yard |
| Sewer | Sanitary Sewer |
| SizeDepth | 110 Ft |
| SizeFrontage | 50 Ft |
| SizeIrregular | 50 X 110 Ft |
| SizeTotalText | 50 X 110 Ft |
Rooms
| Level | Type | Length | Width | Dimensions |
|---|---|---|---|---|
| Lower Level | Family Room | 7.13 m | 4.43 m | 7.13 m x 4.43 m |
| Lower Level | Bedroom 4 | 3.18 m | 2.64 m | 3.18 m x 2.64 m |
| Main Level | Living Room | 6.64 m | 6.47 m | 6.64 m x 6.47 m |
| Main Level | Dining Room | 6.64 m | 6.47 m | 6.64 m x 6.47 m |
| Main Level | Kitchen | 3.1 m | 5.45 m | 3.1 m x 5.45 m |
| Main Level | Foyer | 4.99 m | 1.87 m | 4.99 m x 1.87 m |
| Upper Level | Primary Bedroom | 4.64 m | 2.79 m | 4.64 m x 2.79 m |
| Upper Level | Bedroom 2 | 3.68 m | 3.87 m | 3.68 m x 3.87 m |
| Upper Level | Bedroom 3 | 3.68 m | 2.64 m | 3.68 m x 2.64 m |
https://www.realtor.ca/real-estate/28690548/20-deerpark-crescent-clarington-bowmanville-bowmanville
Sutharsan Mahadevan
Broker
312 - 305 Milner Avenue
Toronto, Ontario M1B 3V4

