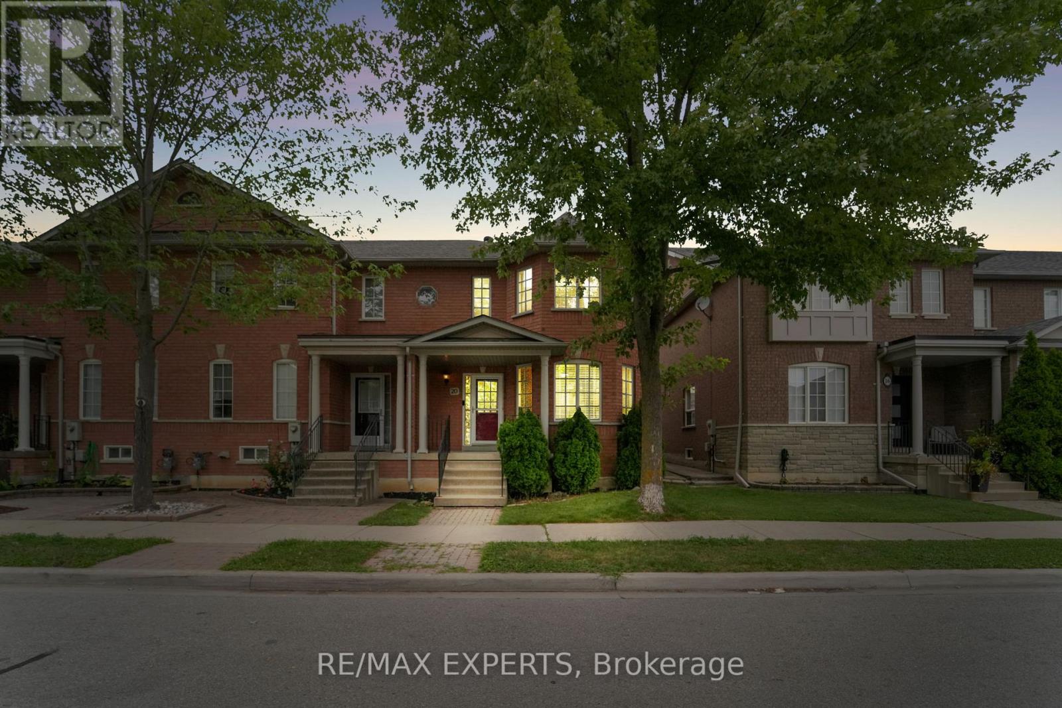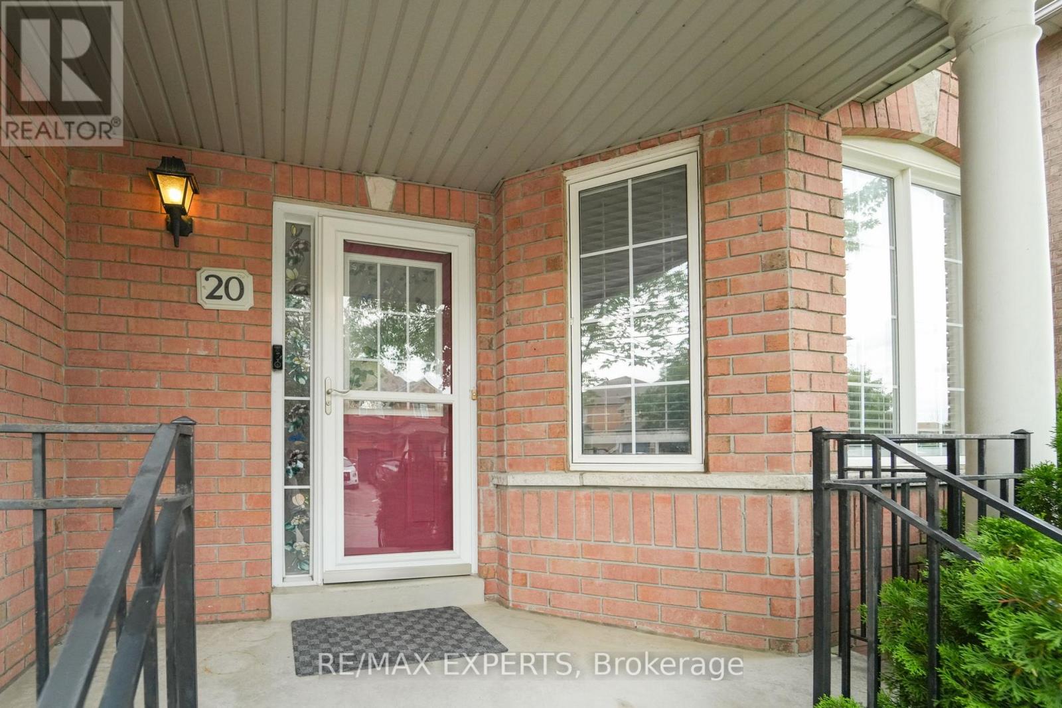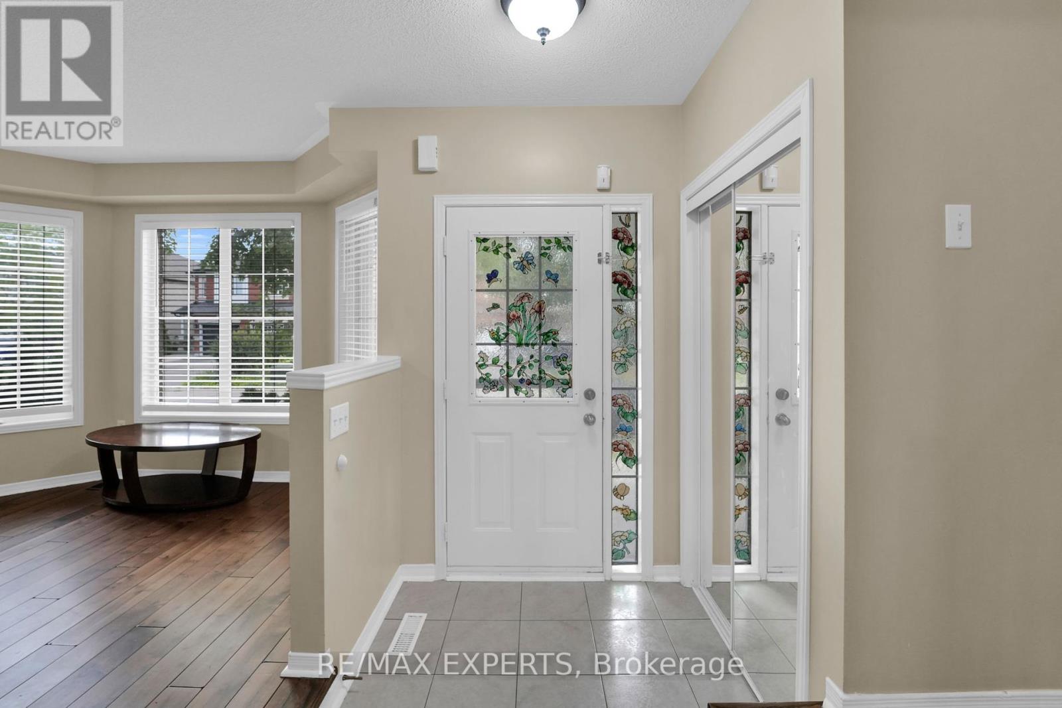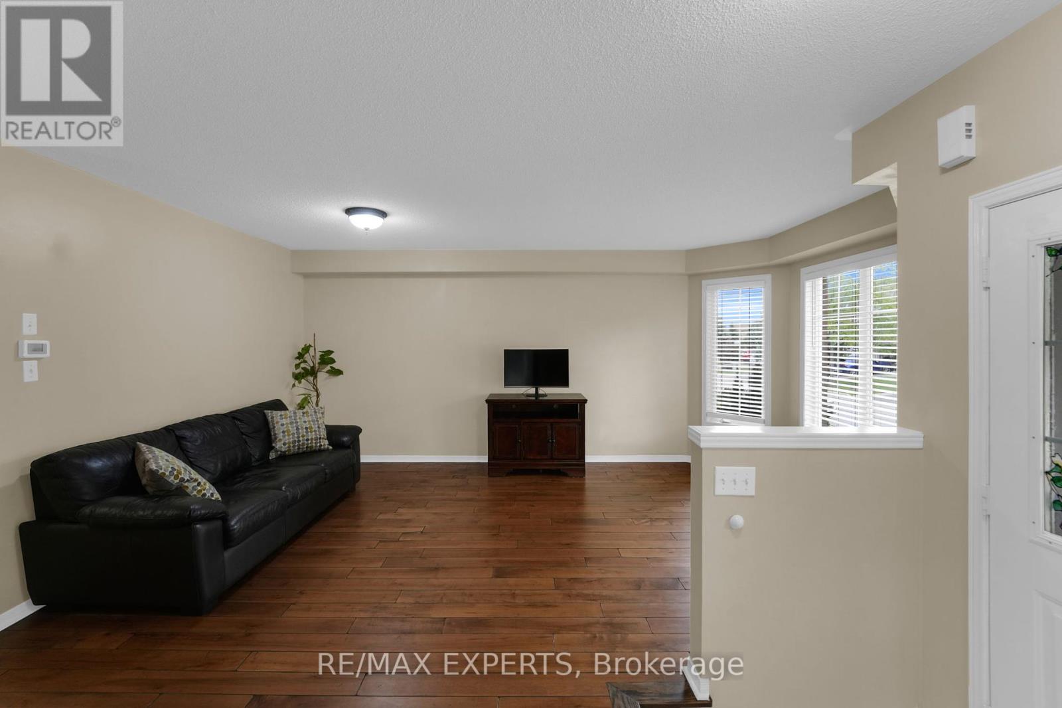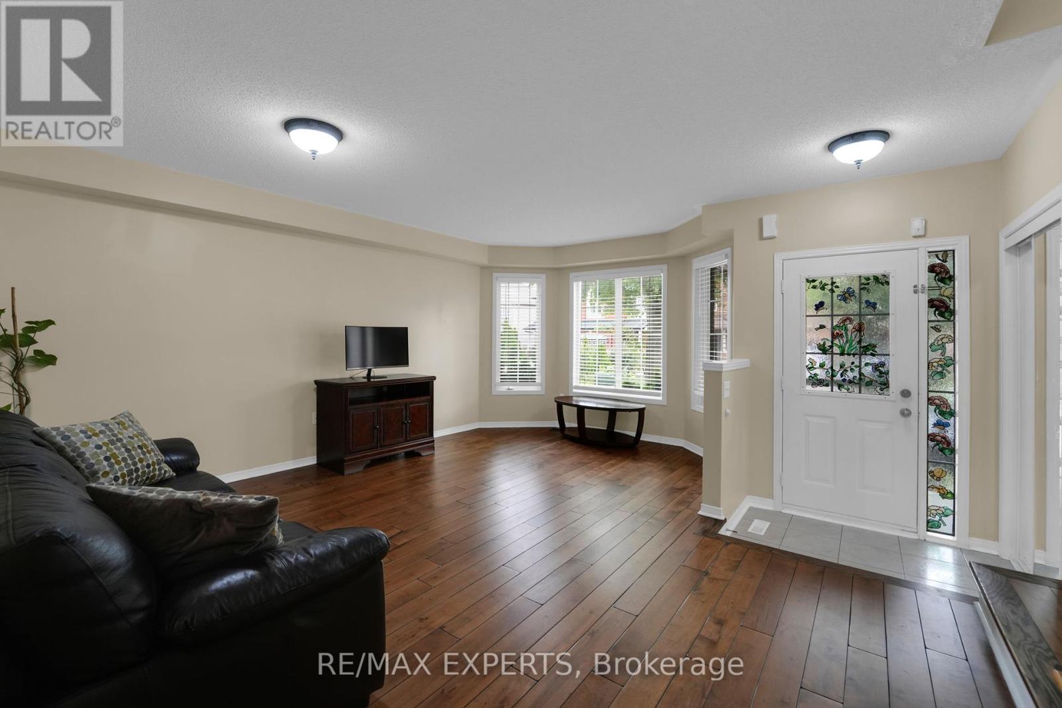20 Decoroso Drive Vaughan, Ontario L4H 1V2
$999,999
Excellent Opportunity Awaits In Vaughan's Sought After Sonoma Heights Community! Beautiful move-in ready 3 bed End Unit Town! Very spacious and bright open-concept with large eat-in kitchen equipped with stainless steel appliances, Hardwood Floors, Large Principal Rooms, Finished Basement With Rec Room, detached double-car garage with convenient rear lane access, Plus Spacious Living Room Perfect For Entertaining. Situated In One Of The Most Vibrant & Family Oriented Communities That Woodbridge Has To Offer, Close To highways 400, 427 & 407, Vaughan Mills Mall, Canada's Wonderland, Cortellucci Hospital, Al Palladini Community Centre, Schools. Open House Sat/Sun Sept 6 & 7 --- 2:00-4:00PM (id:60365)
Property Details
| MLS® Number | N12380843 |
| Property Type | Single Family |
| Community Name | Sonoma Heights |
| EquipmentType | Water Heater |
| Features | Lane, Carpet Free |
| ParkingSpaceTotal | 2 |
| RentalEquipmentType | Water Heater |
Building
| BathroomTotal | 4 |
| BedroomsAboveGround | 3 |
| BedroomsTotal | 3 |
| Age | 16 To 30 Years |
| Appliances | Dishwasher, Dryer, Garage Door Opener, Water Heater, Stove, Washer, Window Coverings, Refrigerator |
| BasementDevelopment | Finished |
| BasementType | N/a (finished) |
| ConstructionStyleAttachment | Attached |
| CoolingType | Central Air Conditioning |
| ExteriorFinish | Brick |
| FlooringType | Hardwood, Ceramic |
| FoundationType | Poured Concrete |
| HalfBathTotal | 1 |
| HeatingFuel | Natural Gas |
| HeatingType | Forced Air |
| StoriesTotal | 2 |
| SizeInterior | 1100 - 1500 Sqft |
| Type | Row / Townhouse |
| UtilityWater | Municipal Water |
Parking
| Detached Garage | |
| Garage |
Land
| Acreage | No |
| Sewer | Sanitary Sewer |
| SizeDepth | 101 Ft ,8 In |
| SizeFrontage | 24 Ft ,3 In |
| SizeIrregular | 24.3 X 101.7 Ft |
| SizeTotalText | 24.3 X 101.7 Ft |
Rooms
| Level | Type | Length | Width | Dimensions |
|---|---|---|---|---|
| Second Level | Primary Bedroom | 3.35 m | 4.35 m | 3.35 m x 4.35 m |
| Second Level | Bedroom 2 | 3.01 m | 4.02 m | 3.01 m x 4.02 m |
| Second Level | Bedroom 3 | 2.68 m | 3.21 m | 2.68 m x 3.21 m |
| Basement | Recreational, Games Room | 5.59 m | 8.36 m | 5.59 m x 8.36 m |
| Main Level | Living Room | 4.74 m | 5.73 m | 4.74 m x 5.73 m |
| Main Level | Dining Room | 3.42 m | 2.72 m | 3.42 m x 2.72 m |
| Main Level | Kitchen | 4.86 m | 3.09 m | 4.86 m x 3.09 m |
| Main Level | Laundry Room | 2.19 m | 2.52 m | 2.19 m x 2.52 m |
https://www.realtor.ca/real-estate/28813562/20-decoroso-drive-vaughan-sonoma-heights-sonoma-heights
Nihad Hazboun
Salesperson
277 Cityview Blvd Unit 16
Vaughan, Ontario L4H 5A4

