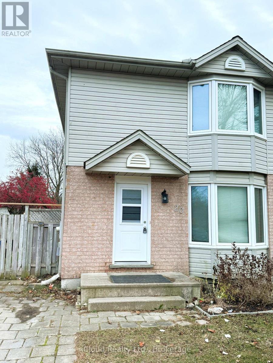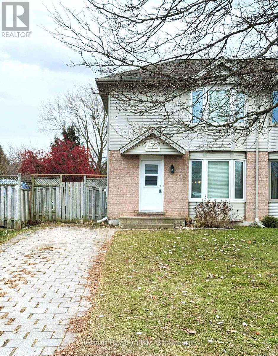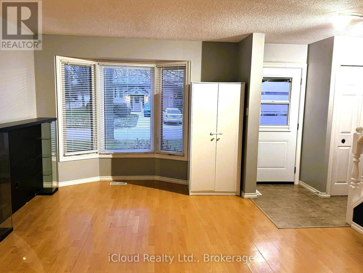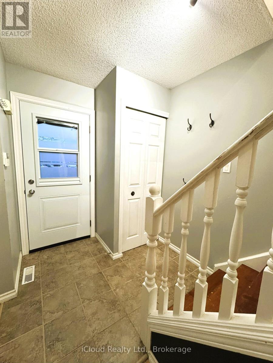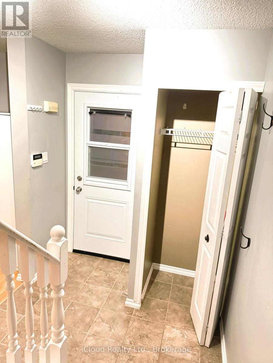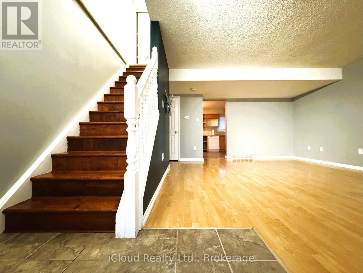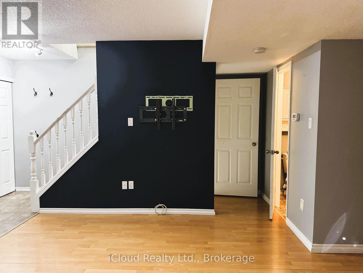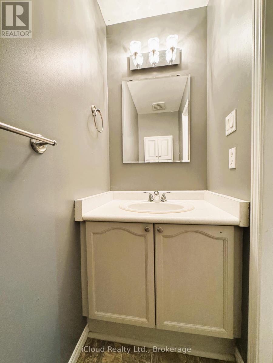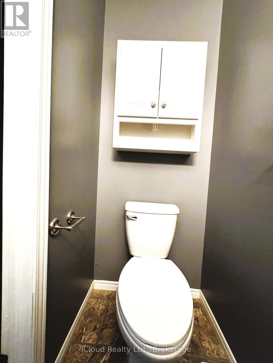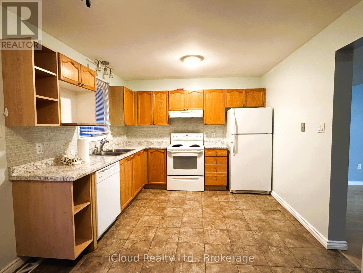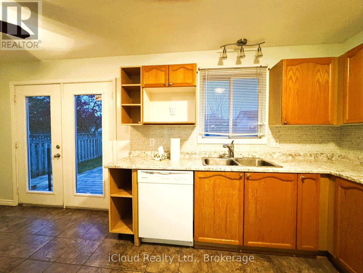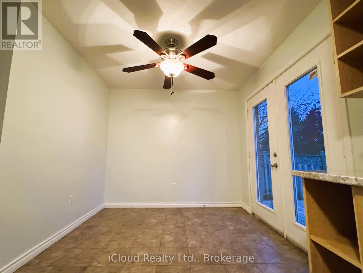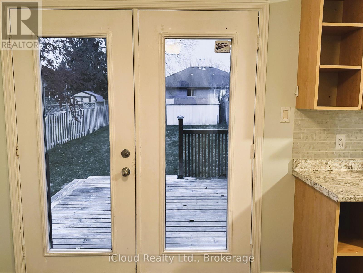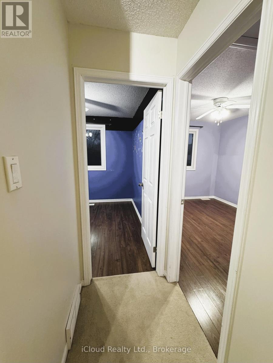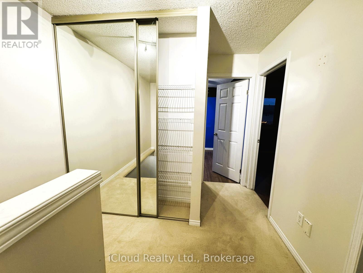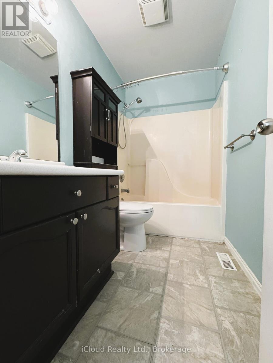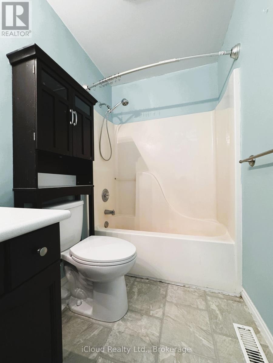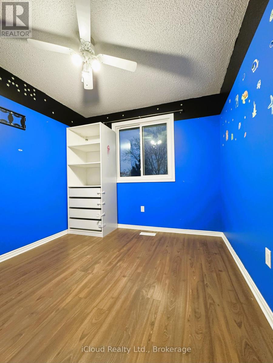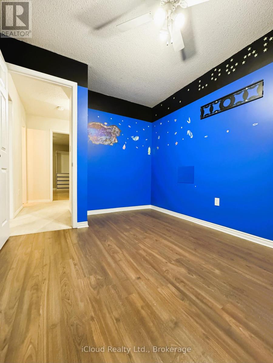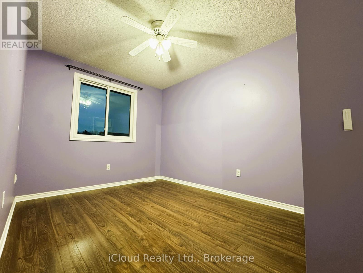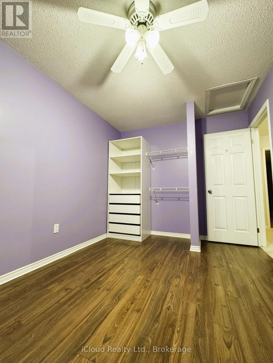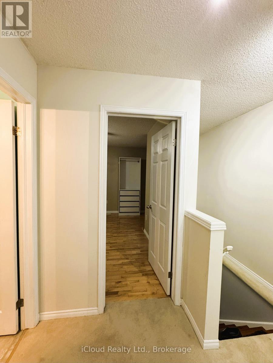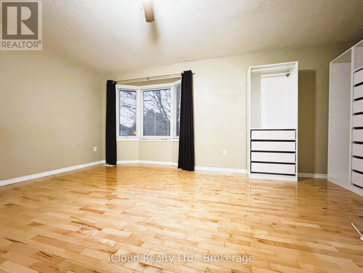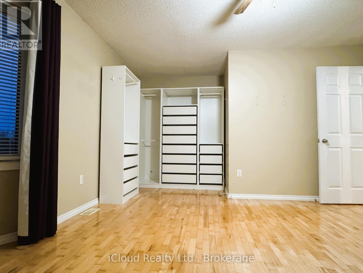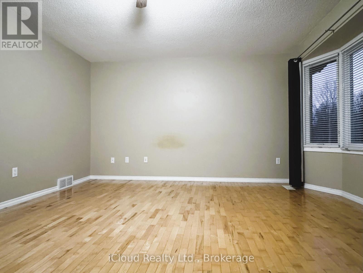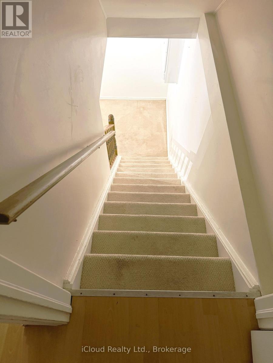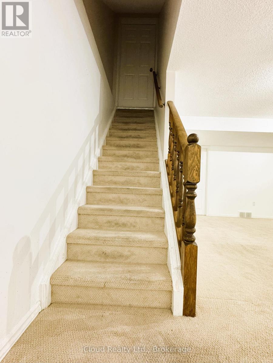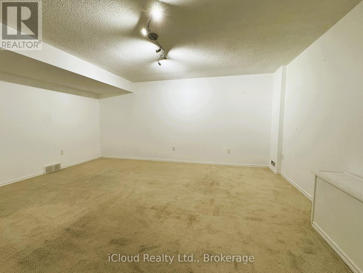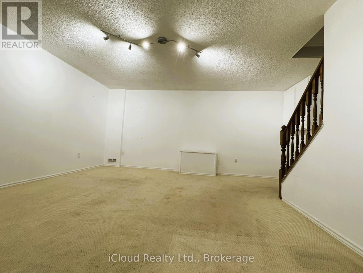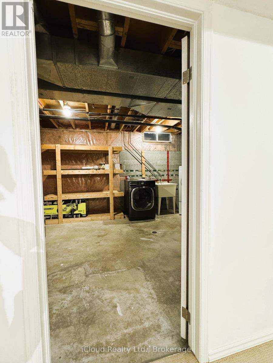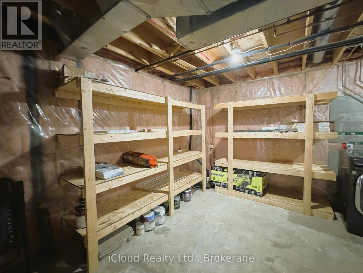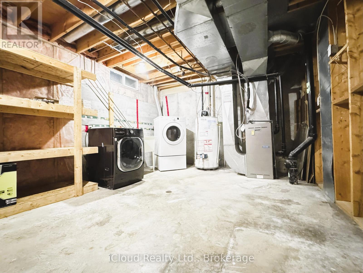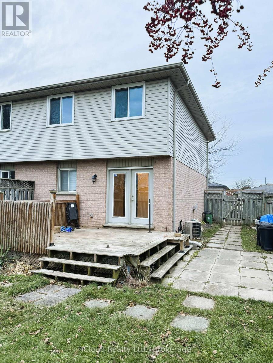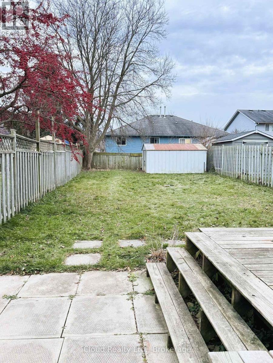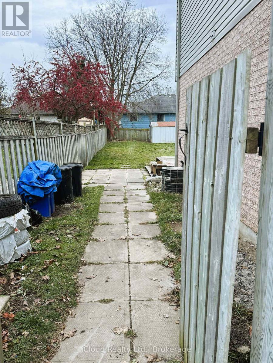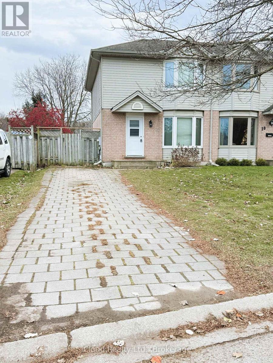20 Daybreak Drive London East, Ontario N5V 4V7
$2,395 Monthly
This bright and well-maintained 2-storey semi-detached home sits in a desirable, family-friendly neighborhood. The main floor offers an open-concept living and dining area, complemented by an eat-in kitchen with a walkout to the spacious backyard deck. The kitchen overlooks the large, fully fenced backyard-ideal for families and outdoor enjoyment. A convenient 2-piece guest bathroom completes this level. Upstairs, you'll find three generously sized bedrooms filled with natural light, along with a full 4-piece bathroom. The lower level adds valuable living space with a large finished recreation room, plus a separate unfinished area that includes built-in storage racks and a dedicated laundry space. This level is flexible enough to serve as a family room, entertainment zone, or guest area if desired. The large, fully fenced backyard offers ample green space, a deck for outdoor entertaining, and a convenient storage shed. The home is ideally located close to schools, parks, shopping, and major highway access. (id:60365)
Property Details
| MLS® Number | X12582704 |
| Property Type | Single Family |
| Community Name | East I |
| EquipmentType | Water Heater |
| ParkingSpaceTotal | 3 |
| RentalEquipmentType | Water Heater |
| Structure | Deck |
Building
| BathroomTotal | 2 |
| BedroomsAboveGround | 3 |
| BedroomsTotal | 3 |
| Appliances | Water Heater |
| BasementDevelopment | Finished |
| BasementType | N/a (finished) |
| ConstructionStyleAttachment | Semi-detached |
| CoolingType | Central Air Conditioning |
| ExteriorFinish | Brick, Vinyl Siding |
| FlooringType | Tile, Carpeted, Concrete |
| FoundationType | Poured Concrete |
| HalfBathTotal | 1 |
| HeatingFuel | Natural Gas |
| HeatingType | Forced Air |
| StoriesTotal | 2 |
| SizeInterior | 1100 - 1500 Sqft |
| Type | House |
| UtilityWater | Municipal Water |
Parking
| No Garage |
Land
| Acreage | No |
| Sewer | Sanitary Sewer |
| SizeFrontage | 30 Ft ,3 In |
| SizeIrregular | 30.3 Ft |
| SizeTotalText | 30.3 Ft |
Rooms
| Level | Type | Length | Width | Dimensions |
|---|---|---|---|---|
| Second Level | Primary Bedroom | 4.27 m | 3.99 m | 4.27 m x 3.99 m |
| Second Level | Bedroom 2 | 3.33 m | 2.69 m | 3.33 m x 2.69 m |
| Second Level | Bedroom 3 | 2.9 m | 2.78 m | 2.9 m x 2.78 m |
| Second Level | Bathroom | 2 m | 2.2 m | 2 m x 2.2 m |
| Basement | Recreational, Games Room | 5.79 m | 4.88 m | 5.79 m x 4.88 m |
| Basement | Laundry Room | 3.5 m | 4.88 m | 3.5 m x 4.88 m |
| Ground Level | Living Room | 5.79 m | 4.27 m | 5.79 m x 4.27 m |
| Ground Level | Kitchen | 5.41 m | 3.23 m | 5.41 m x 3.23 m |
https://www.realtor.ca/real-estate/29143354/20-daybreak-drive-london-east-east-i-east-i
Asif Rao
Salesperson
1396 Don Mills Road Unit E101
Toronto, Ontario M3B 0A7

