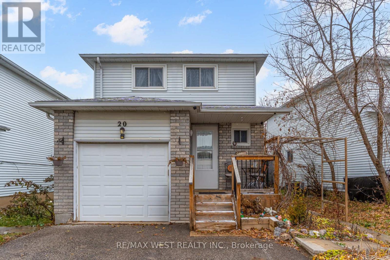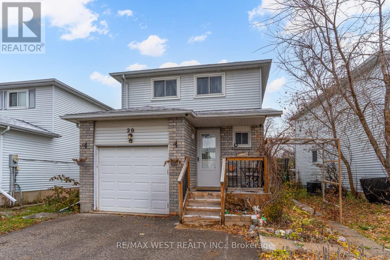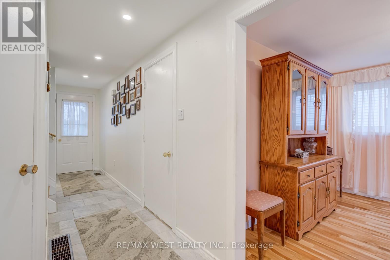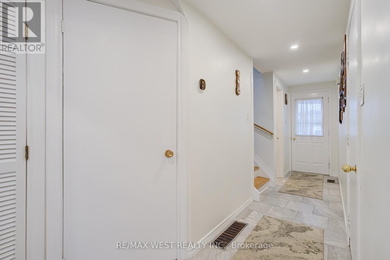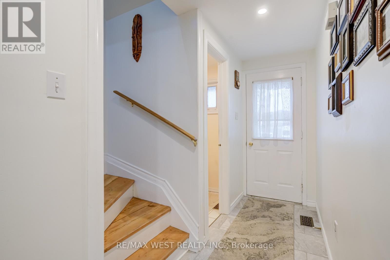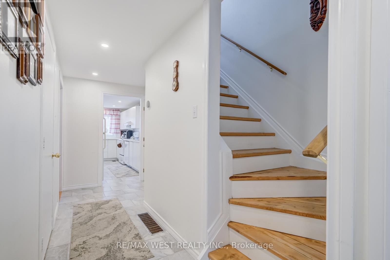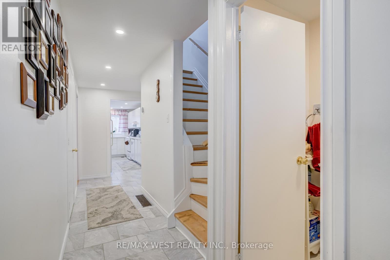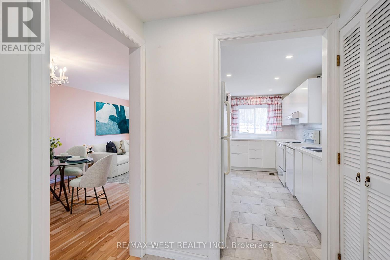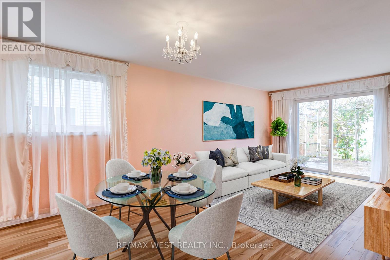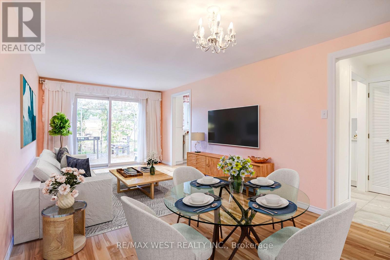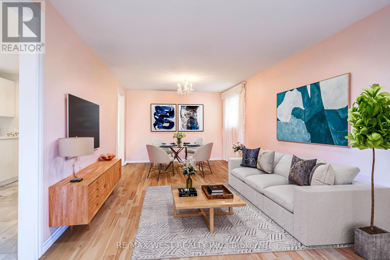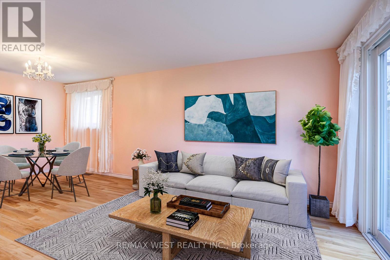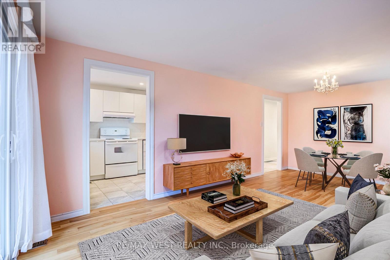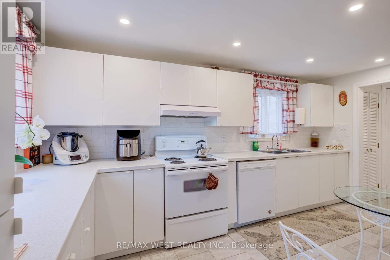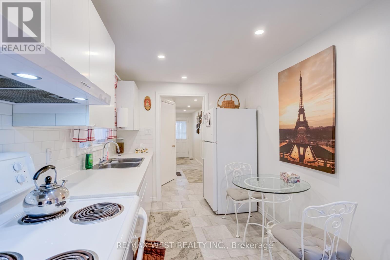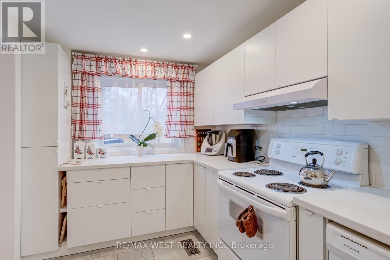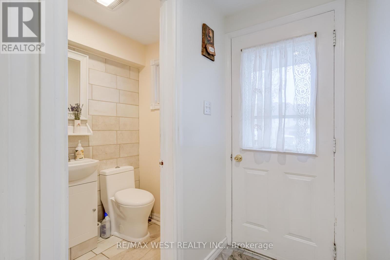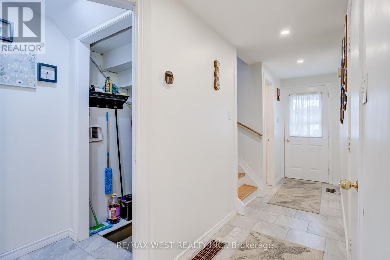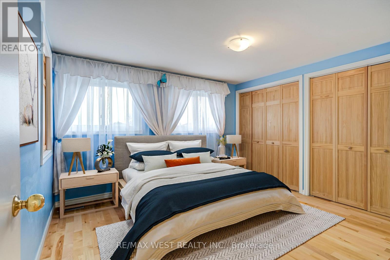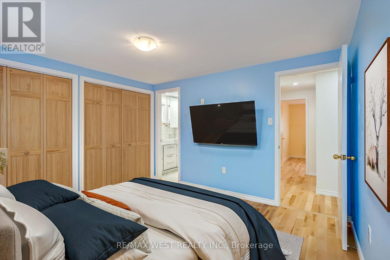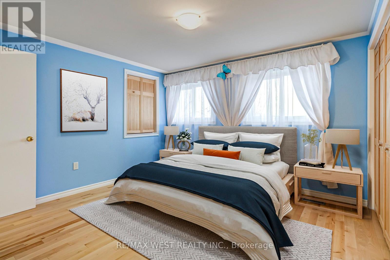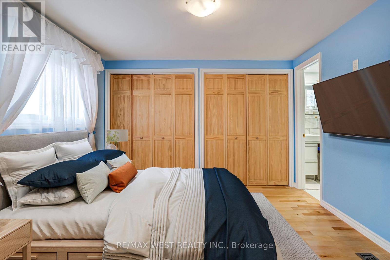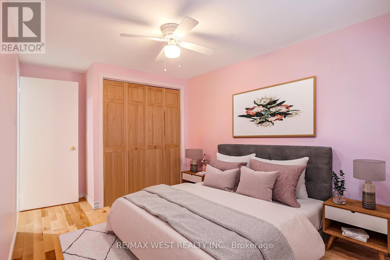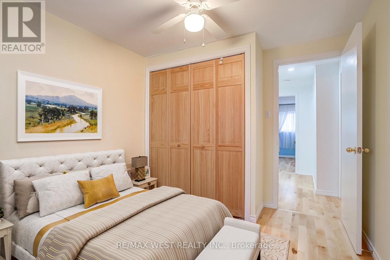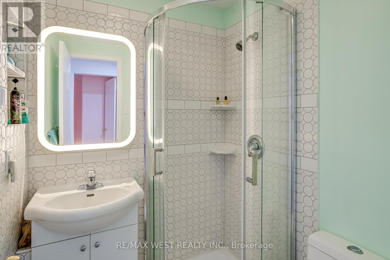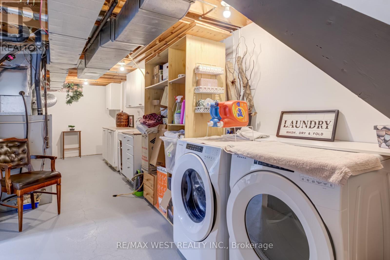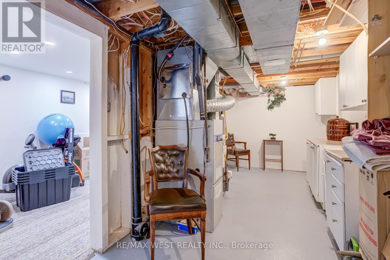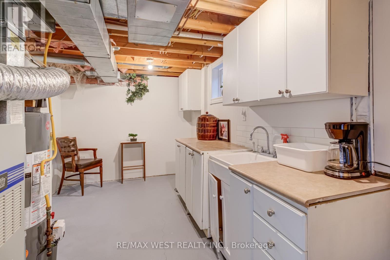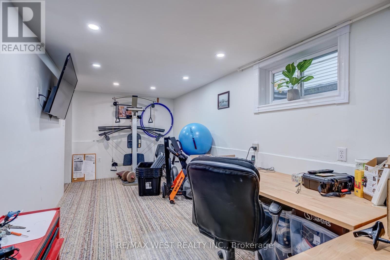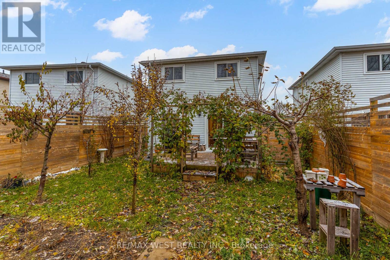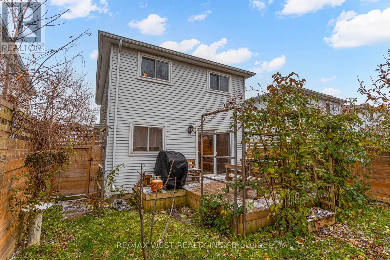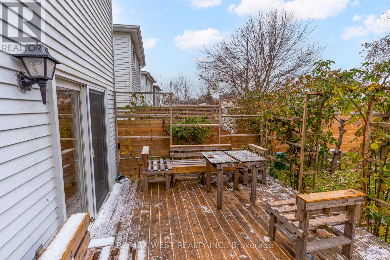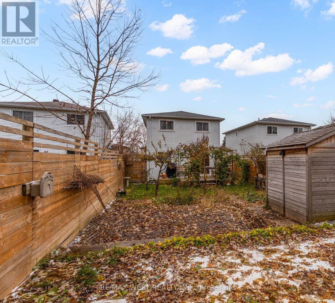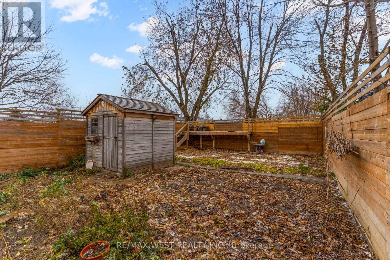20 Corbett Drive Barrie, Ontario L4M 5T2
$588,888
Move-in ready and full of charm, this 3+1 bedroom, 3-bath detached gem offers a warm, sun-filled layout with freshly painted interiors, rich hardwood flooring, and thoughtful upgrades throughout. The renovated kitchen features modern LED lighting, updated electrical, quality appliances, and durable ceramic tile - perfect for everyday family living.Step outside to your private backyard oasis complete with a new above-ground pool, spacious entertainers deck, cedar shed, and easy-care landscaping featuring a variety of fruit trees and berry plants. The fully fenced yard provides the ideal space for kids, pets, and relaxed evening gatherings.Upstairs, the bright primary suite offers its own ensuite and double closet, complemented by two additional generous bedrooms and a full bathroom. The finished basement adds even more flexibility with a 4th bedroom/home office/playroom, laundry area, and excellent potential for an in-law suite or additional income. Additional highlights include a high-efficiency furnace, new AC, smart thermostat, newer roof and windows, and an insulated garage with inside entry. Located in a quiet, family-friendly neighbourhood just minutes from Johnsons Beach, Georgian College, RVH, parks, schools, and major highways - this home delivers the perfect blend of comfort, convenience, and long-term value. (id:60365)
Property Details
| MLS® Number | S12556248 |
| Property Type | Single Family |
| Community Name | Grove East |
| EquipmentType | Water Heater |
| ParkingSpaceTotal | 3 |
| PoolType | Above Ground Pool |
| RentalEquipmentType | Water Heater |
Building
| BathroomTotal | 3 |
| BedroomsAboveGround | 3 |
| BedroomsBelowGround | 1 |
| BedroomsTotal | 4 |
| Age | 31 To 50 Years |
| Appliances | Water Heater |
| BasementDevelopment | Partially Finished |
| BasementType | N/a (partially Finished) |
| ConstructionStyleAttachment | Detached |
| CoolingType | Central Air Conditioning |
| ExteriorFinish | Brick |
| HalfBathTotal | 1 |
| HeatingFuel | Natural Gas |
| HeatingType | Forced Air |
| StoriesTotal | 2 |
| SizeInterior | 700 - 1100 Sqft |
| Type | House |
| UtilityWater | Municipal Water |
Parking
| Attached Garage | |
| Garage |
Land
| Acreage | No |
| Sewer | Septic System |
| SizeDepth | 130 Ft |
| SizeFrontage | 30 Ft |
| SizeIrregular | 30 X 130 Ft |
| SizeTotalText | 30 X 130 Ft |
Rooms
| Level | Type | Length | Width | Dimensions |
|---|---|---|---|---|
| Second Level | Primary Bedroom | 5.6 m | 3.4 m | 5.6 m x 3.4 m |
| Second Level | Bathroom | 3 m | 1.6 m | 3 m x 1.6 m |
| Second Level | Bedroom 2 | 3.99 m | 2.93 m | 3.99 m x 2.93 m |
| Second Level | Bedroom 3 | 3.2 m | 2.77 m | 3.2 m x 2.77 m |
| Basement | Bedroom 4 | 6.06 m | 3.23 m | 6.06 m x 3.23 m |
| Basement | Utility Room | 5.6 m | 2.4 m | 5.6 m x 2.4 m |
| Main Level | Kitchen | 4.66 m | 2.44 m | 4.66 m x 2.44 m |
| Main Level | Dining Room | 2.74 m | 3.23 m | 2.74 m x 3.23 m |
| Main Level | Family Room | 3.32 m | 3.23 m | 3.32 m x 3.23 m |
| Main Level | Laundry Room | 2.4 m | 1.8 m | 2.4 m x 1.8 m |
https://www.realtor.ca/real-estate/29115490/20-corbett-drive-barrie-grove-east-grove-east
Jordan Mete
Broker
96 Rexdale Blvd.
Toronto, Ontario M9W 1N7

