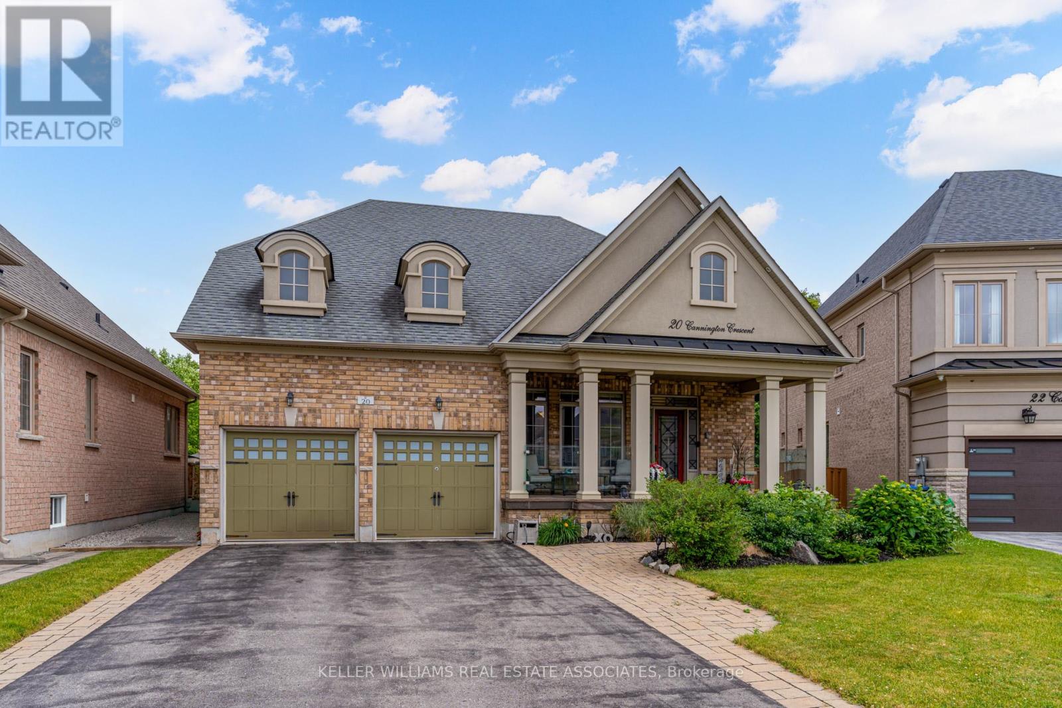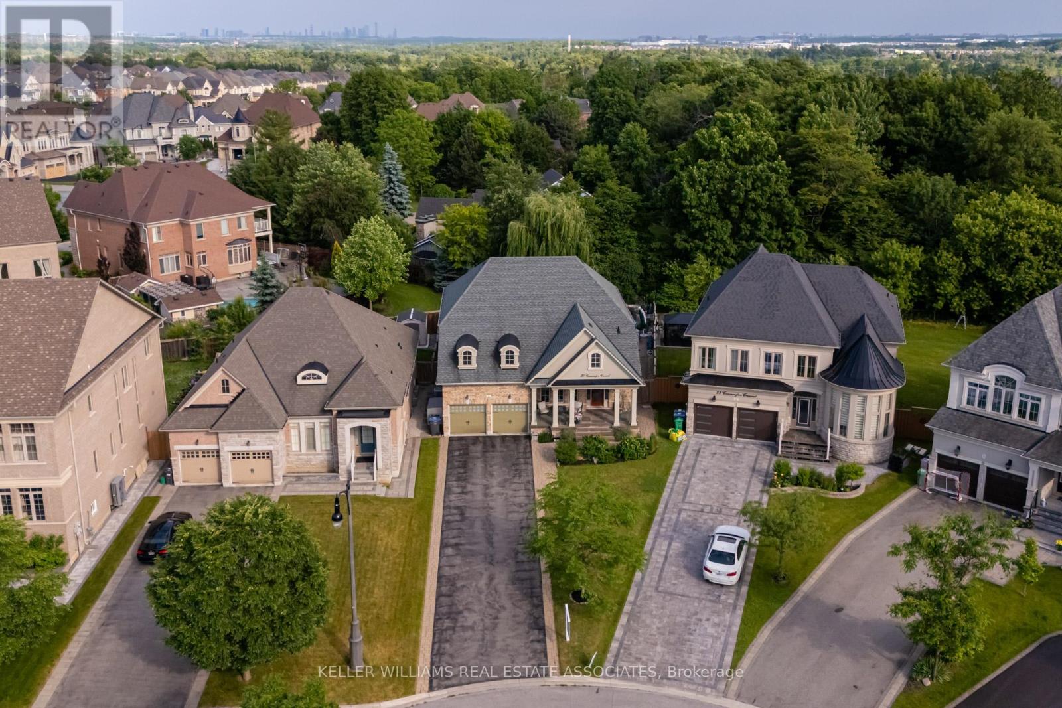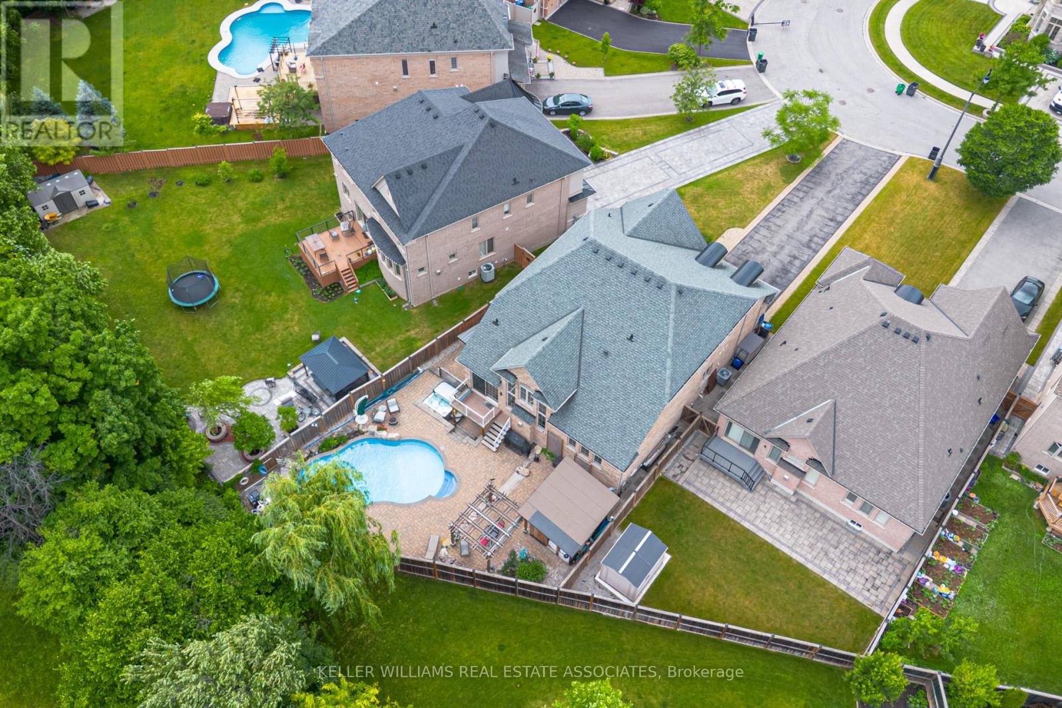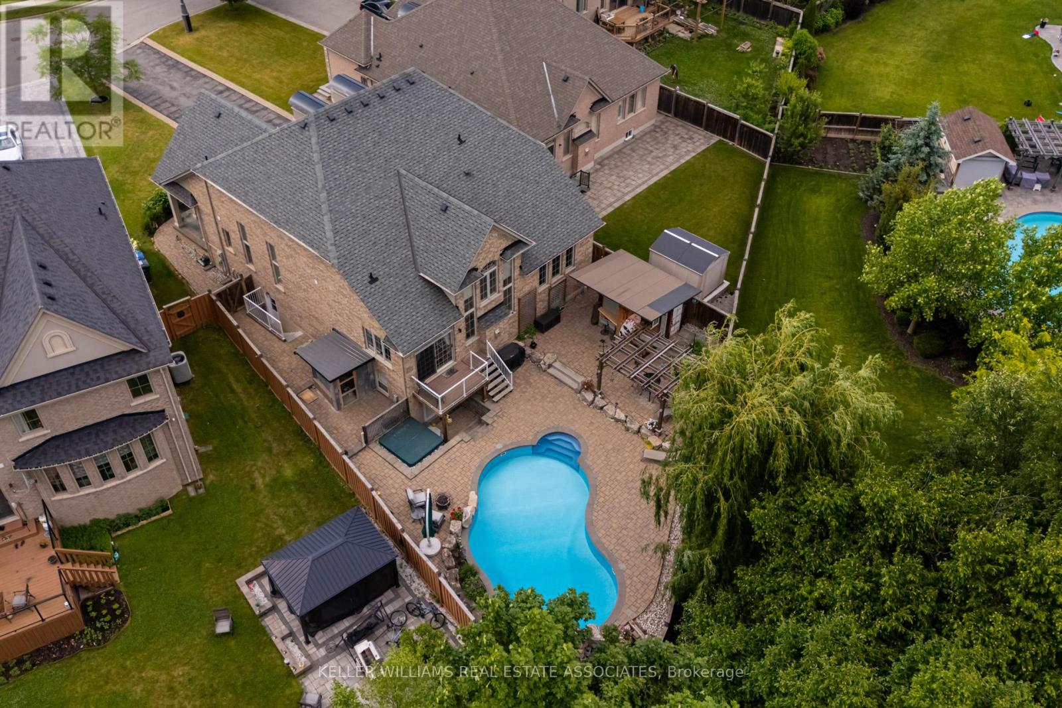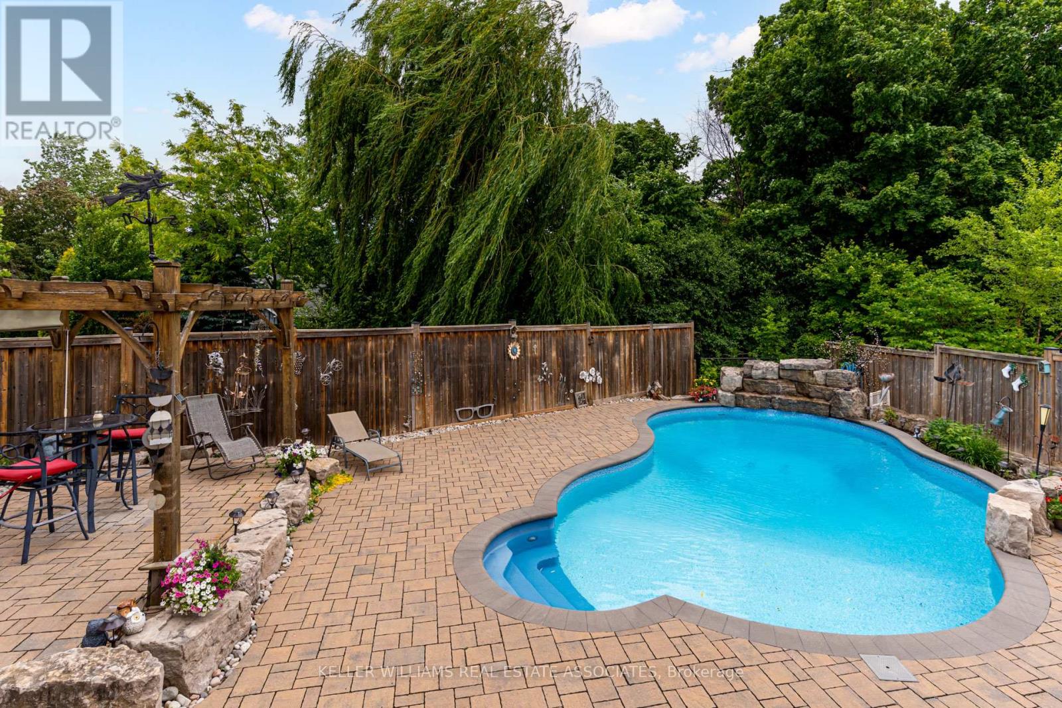20 Cannington Crescent Brampton, Ontario L6X 0W6
$1,999,999
Nestled at the end of a quiet crescent in the prestigious Estates of Credit Ridge, this executive bungaloft is a true one-of-a-kind opportunity. Backing onto a ravine and designed with entertaining in mind, the backyard is a private resort-style retreat featuring a heated saltwater pool, hot tub, cabana with a full bathroom & shower, wet bar, and extensive hardscaping for effortless outdoor living. Inside, enjoy a 3,233 square foot floor plan of thoughtfully customized living space (plus a finished basement), with soaring ceilings, pot lights, hardwood floors, crown mouldings and radiant heated floors throughout the main level, lower level, and garage. The open-concept, upgraded kitchen and living area overlook the backyard oasis and are complemented by an additional custom bar area and loft space with an open lounge, bedroom and full bathroom- ideal for hosting. The main floor also includes a separate den/office, huge laundry room, and direct access to the garage via the mud room. The spacious primary bedroom is tucked away on the main floor with a large ensuite and walk in closets. You'll find incredible versatility in the basement, where there are two separate spaces. One side features french doors that walkout to the backyard, a large rec room, bedroom, steam room, 4-piece bath, and another custom bar while the other has a fully self-contained 1-bedroom suite with its own kitchen, private side entrance, and direct access to the side yard adding flexibility for multigenerational living or a nanny suite. With 9ft ceilings, large windows and an abundance of pot lights, the lower level does not feel like your typical basement - the projector and lots of wall space make it a great spot for movie night or watching sports events. Car lovers will appreciate the double garage with a car lift and heated floors, plus the parking for 10 vehicles in the driveway.This home checks every box- luxury, privacy, and functionality in a sought after location! (id:60365)
Property Details
| MLS® Number | W12238075 |
| Property Type | Single Family |
| Community Name | Credit Valley |
| Features | In-law Suite |
| ParkingSpaceTotal | 13 |
| PoolType | Inground Pool |
Building
| BathroomTotal | 5 |
| BedroomsAboveGround | 2 |
| BedroomsBelowGround | 2 |
| BedroomsTotal | 4 |
| Age | 6 To 15 Years |
| Amenities | Fireplace(s) |
| Appliances | Garage Door Opener Remote(s), Water Meter, Central Vacuum, Dishwasher, Dryer, Garage Door Opener, Hood Fan, Oven, Range, Washer, Window Coverings, Refrigerator |
| BasementDevelopment | Finished |
| BasementFeatures | Walk Out |
| BasementType | N/a (finished) |
| ConstructionStyleAttachment | Detached |
| CoolingType | Central Air Conditioning |
| ExteriorFinish | Brick |
| FireplacePresent | Yes |
| FireplaceTotal | 1 |
| FlooringType | Hardwood |
| FoundationType | Concrete |
| HalfBathTotal | 1 |
| HeatingFuel | Natural Gas |
| HeatingType | Forced Air |
| StoriesTotal | 2 |
| SizeInterior | 3000 - 3500 Sqft |
| Type | House |
| UtilityWater | Municipal Water |
Parking
| Garage |
Land
| Acreage | No |
| Sewer | Sanitary Sewer |
| SizeDepth | 135 Ft ,4 In |
| SizeFrontage | 49 Ft ,3 In |
| SizeIrregular | 49.3 X 135.4 Ft ; 118 Ft On East Side & 63 Ft Wide At Back |
| SizeTotalText | 49.3 X 135.4 Ft ; 118 Ft On East Side & 63 Ft Wide At Back |
Rooms
| Level | Type | Length | Width | Dimensions |
|---|---|---|---|---|
| Lower Level | Bedroom | 3.08 m | 4.17 m | 3.08 m x 4.17 m |
| Lower Level | Kitchen | 2.25 m | 2.55 m | 2.25 m x 2.55 m |
| Lower Level | Living Room | 5.1 m | 5.51 m | 5.1 m x 5.51 m |
| Lower Level | Bedroom | 3.08 m | 4.11 m | 3.08 m x 4.11 m |
| Lower Level | Recreational, Games Room | 9.62 m | 7.46 m | 9.62 m x 7.46 m |
| Main Level | Great Room | 4.01 m | 5.89 m | 4.01 m x 5.89 m |
| Main Level | Dining Room | 2.86 m | 3.29 m | 2.86 m x 3.29 m |
| Main Level | Kitchen | 2.86 m | 4.58 m | 2.86 m x 4.58 m |
| Main Level | Den | 3.03 m | 3.59 m | 3.03 m x 3.59 m |
| Main Level | Recreational, Games Room | 4.32 m | 4.84 m | 4.32 m x 4.84 m |
| Main Level | Bedroom | 4.64 m | 4.9 m | 4.64 m x 4.9 m |
| Main Level | Mud Room | 2.8 m | 3.22 m | 2.8 m x 3.22 m |
| Upper Level | Family Room | 7.24 m | 5.49 m | 7.24 m x 5.49 m |
| Upper Level | Bedroom | 3.15 m | 4.02 m | 3.15 m x 4.02 m |
| Ground Level | Other | 3 m | 4 m | 3 m x 4 m |
Melanie Lauren Tham
Salesperson
103 Lakeshore Rd East
Mississauga, Ontario L5G 1E2

