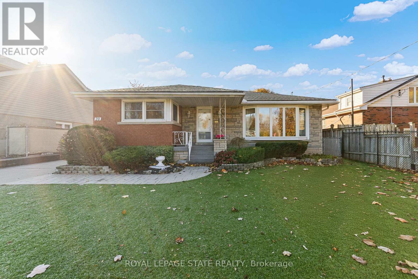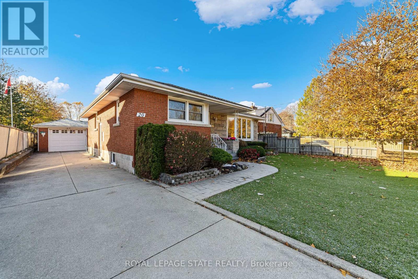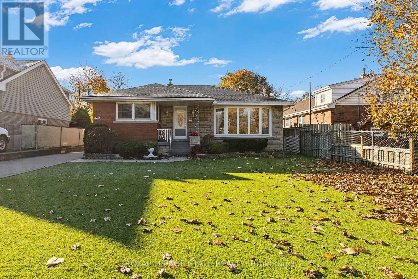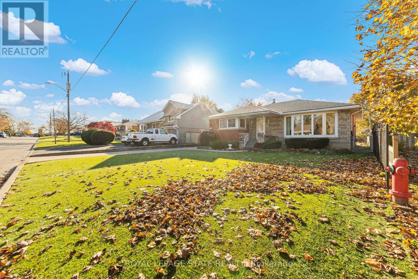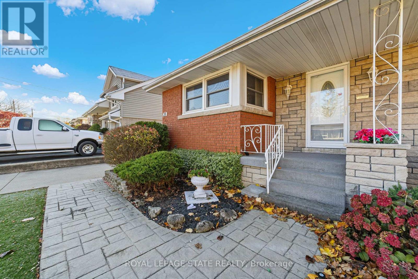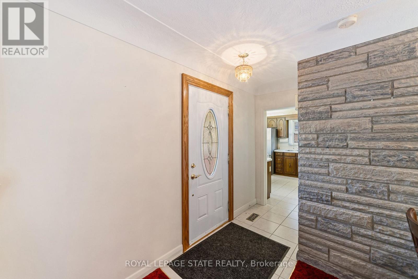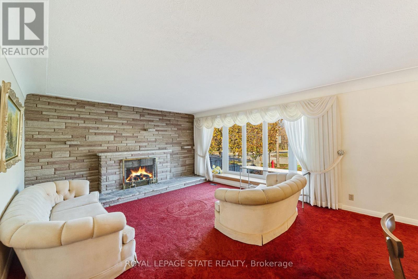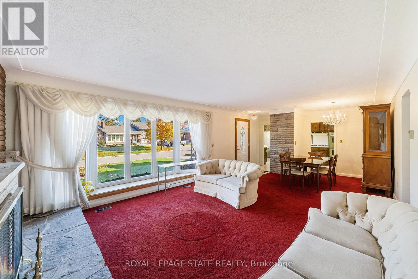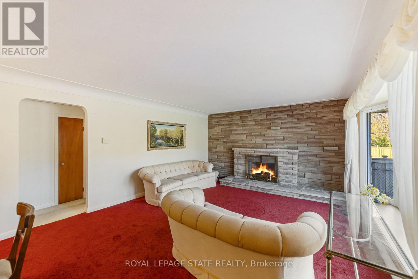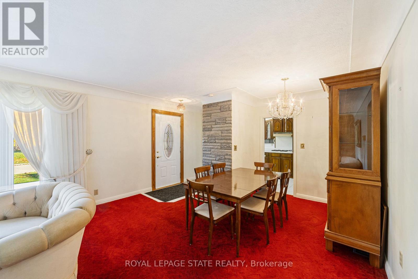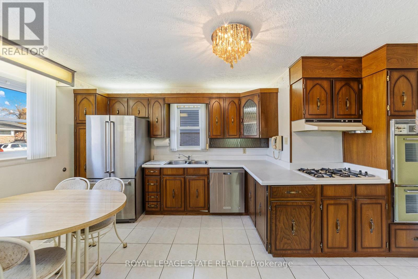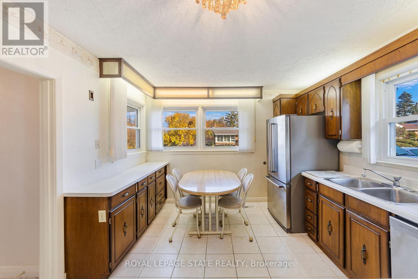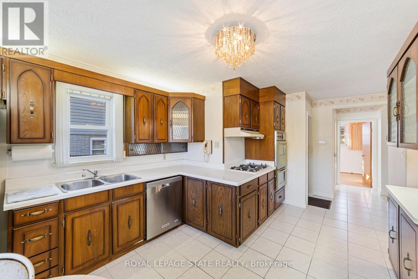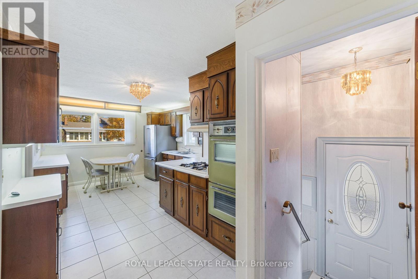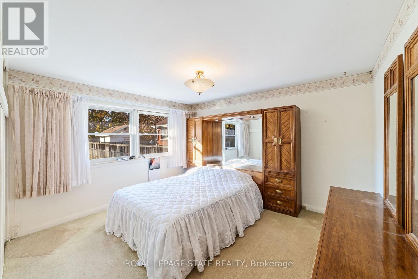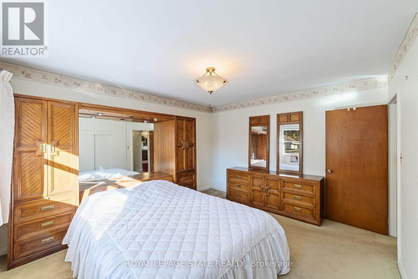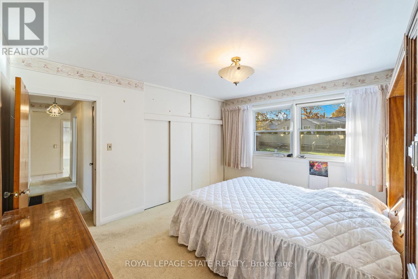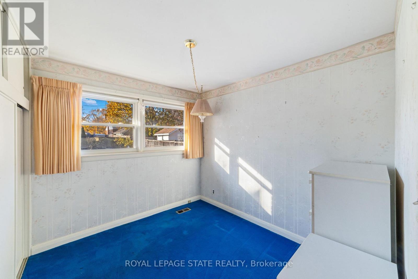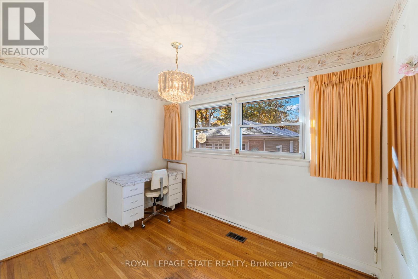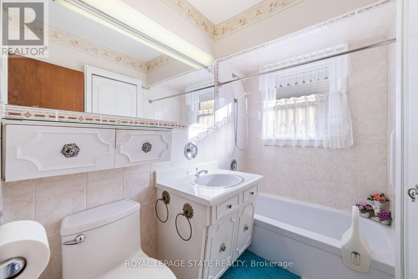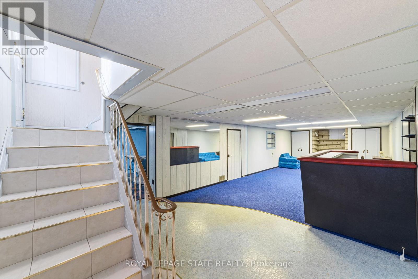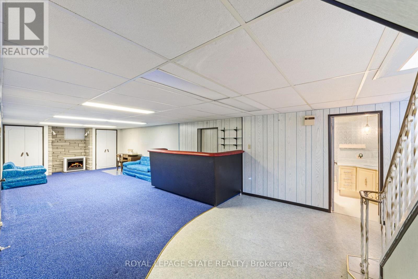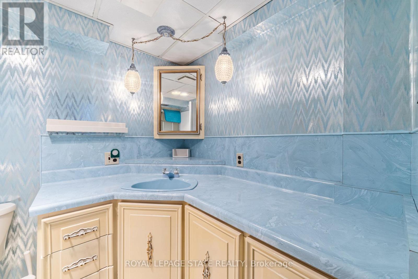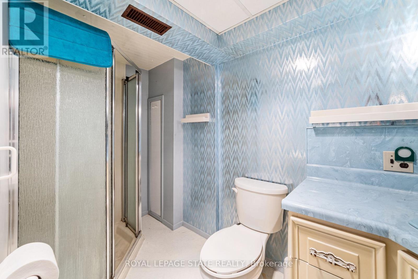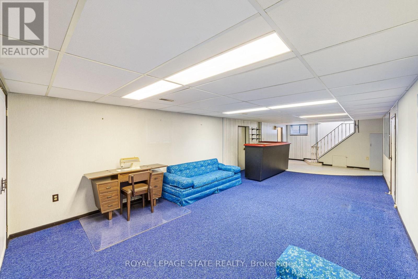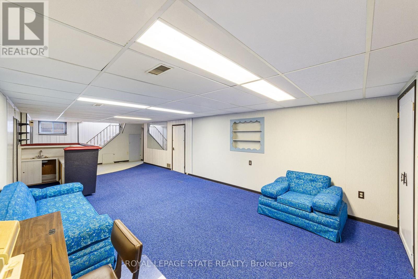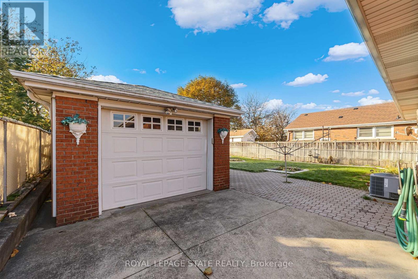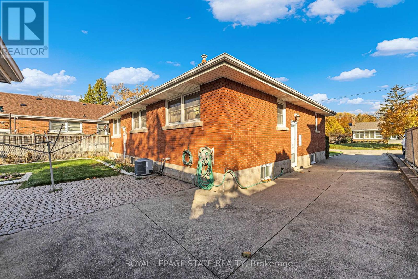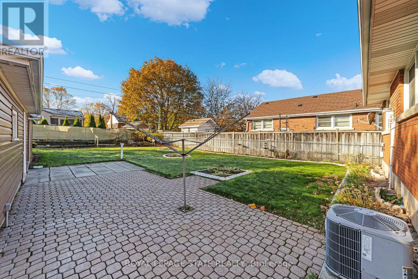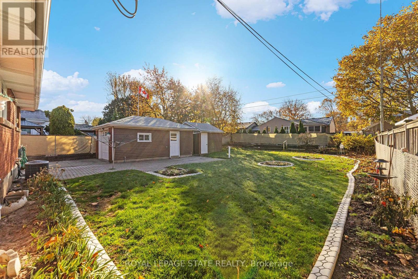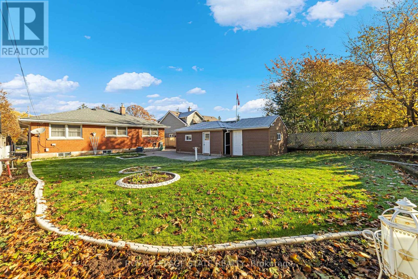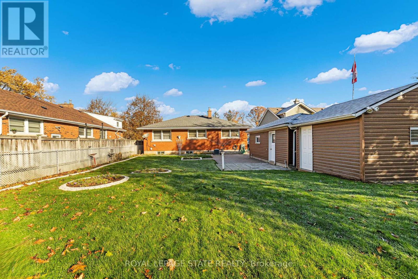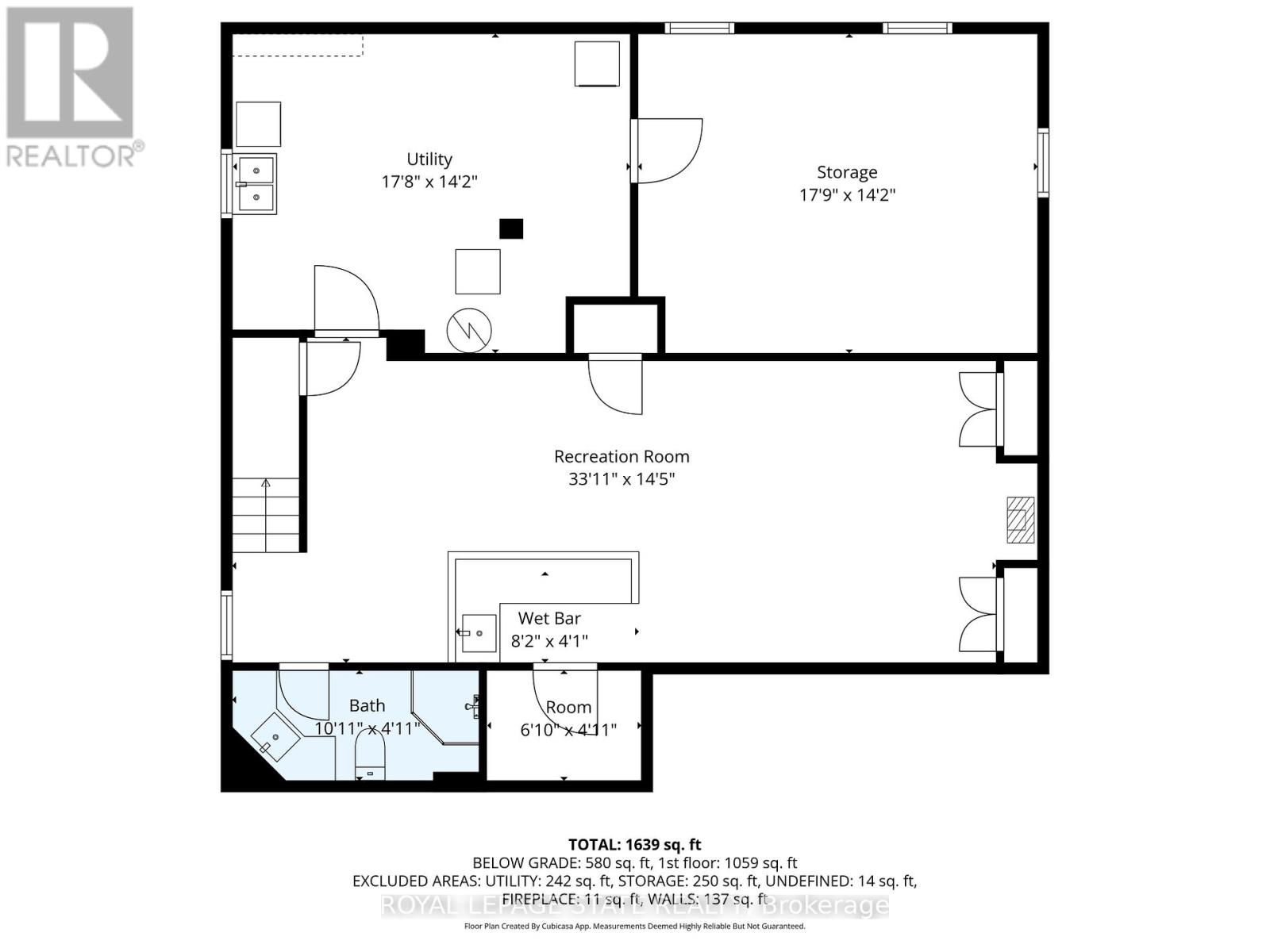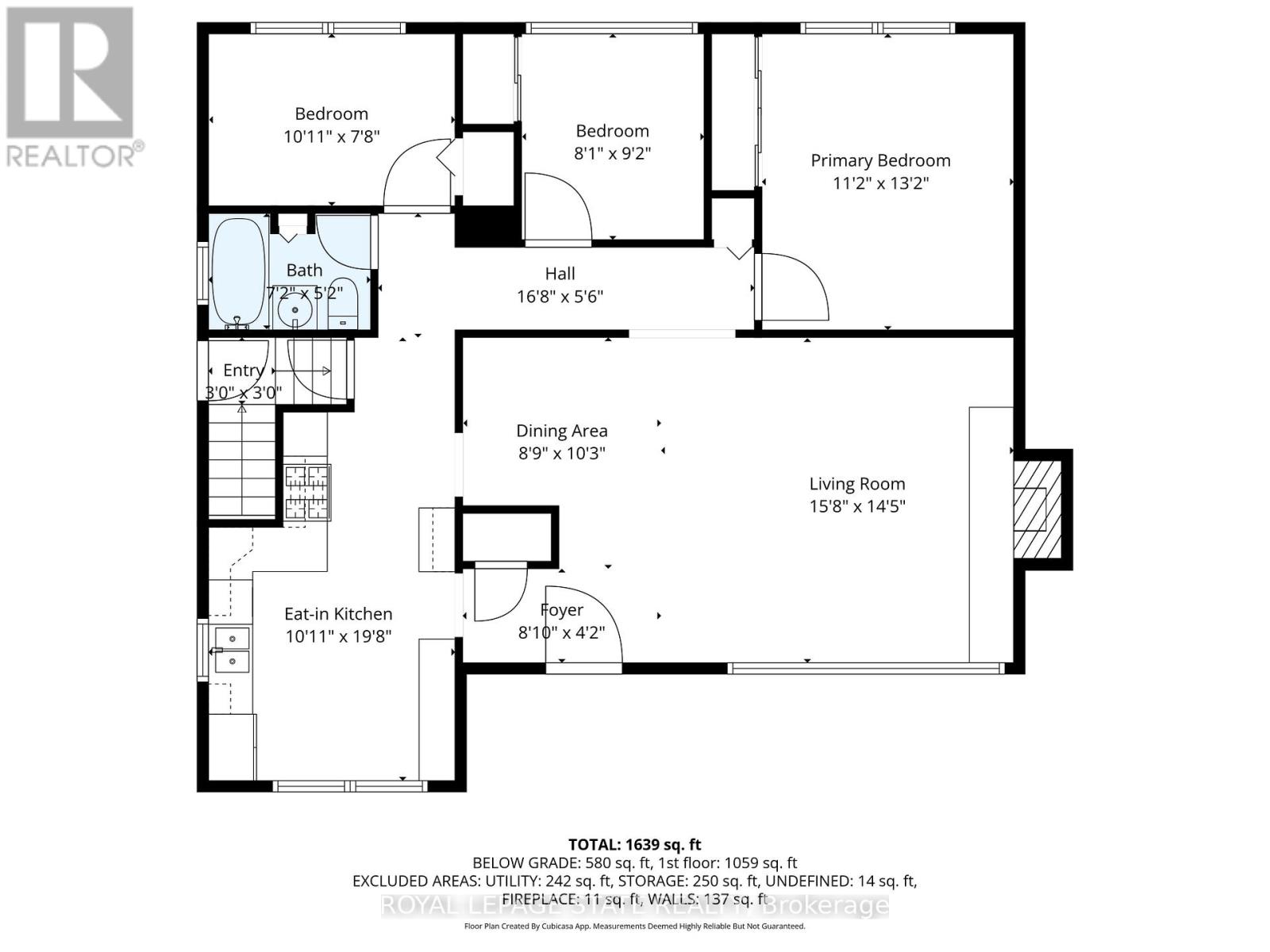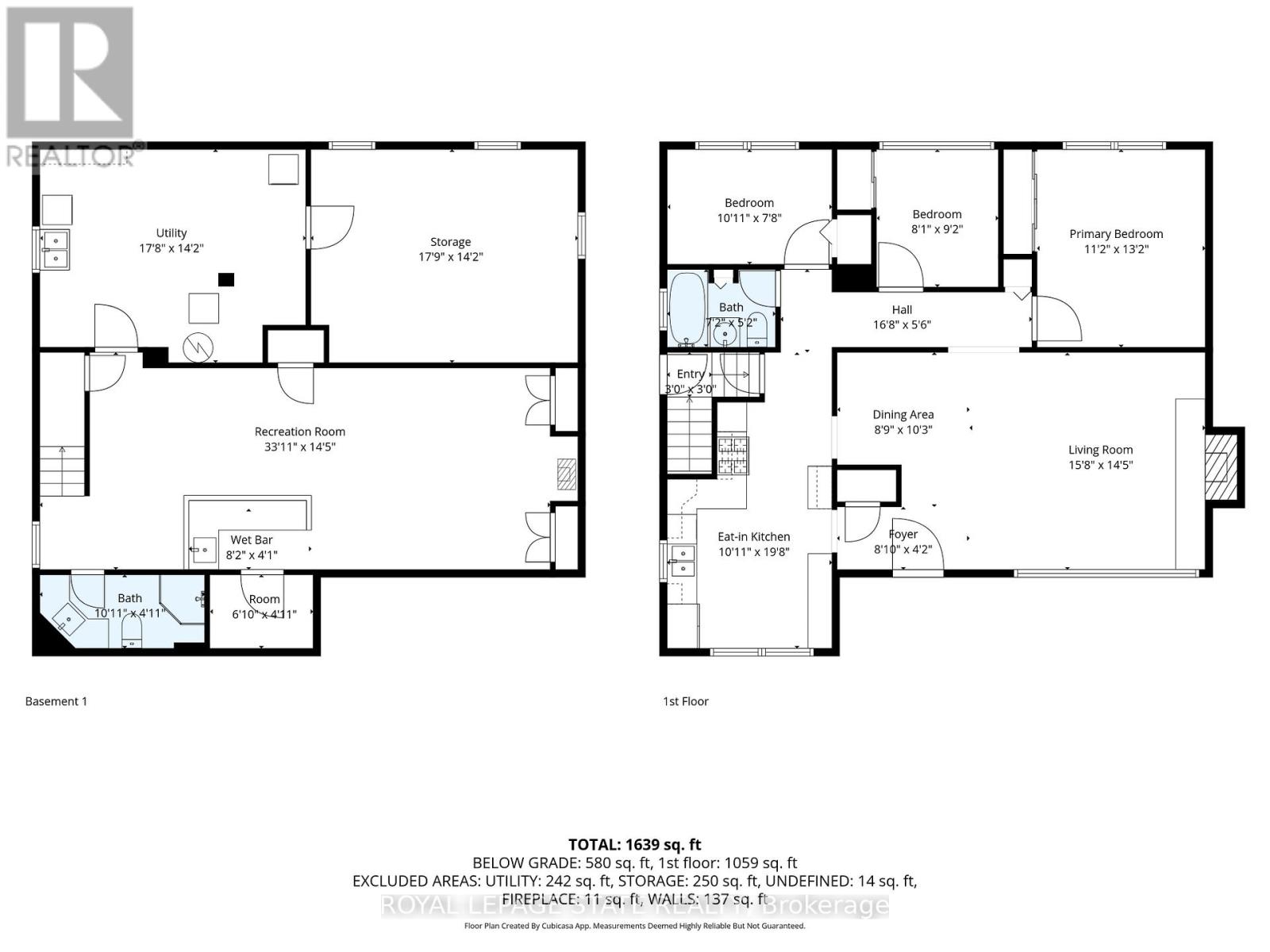20 Burwell Avenue Hamilton, Ontario L8G 3L7
$749,900
Welcome home to 20 Burwell Avenue, Charming Bungalow in the Sought-After Battlefield Neighbourhood! Discover this welcoming 3-bedroom, 2-bathroom bungalow nestled in the heart of Lower Stoney Creek's desirable Battlefield area. With solid bones and endless potential, this home is ready for your personal touch. Offering 1600 sq. ft. of thoughtfully designed living space, the layout provides an easy, natural flow-ideal for families or those looking to downsize in comfort. Step outside to a private, generously sized backyard-perfect for relaxing, gardening, or entertaining guests. The single-car garage and extra-large driveway accommodate up to 6 vehicles, a rare find. Enjoy the convenience of being just a short walk from the charming shops, restaurants, and amenities of Lower Stoney Creek Village. This home combines small-town warmth with everyday convenience-an opportunity not to be missed! (id:60365)
Property Details
| MLS® Number | X12563534 |
| Property Type | Single Family |
| Community Name | Stoney Creek |
| AmenitiesNearBy | Hospital, Park, Place Of Worship |
| EquipmentType | None |
| Features | Level Lot, Wooded Area, Flat Site |
| ParkingSpaceTotal | 7 |
| RentalEquipmentType | None |
| Structure | Shed |
Building
| BathroomTotal | 2 |
| BedroomsAboveGround | 3 |
| BedroomsTotal | 3 |
| Age | 51 To 99 Years |
| Amenities | Fireplace(s) |
| Appliances | Garage Door Opener Remote(s), Oven - Built-in, Central Vacuum, Water Heater, Dryer, Oven, Stove, Washer, Window Coverings, Refrigerator |
| ArchitecturalStyle | Bungalow |
| BasementFeatures | Separate Entrance |
| BasementType | Full |
| ConstructionStyleAttachment | Detached |
| CoolingType | Central Air Conditioning |
| ExteriorFinish | Brick |
| FireProtection | Alarm System, Smoke Detectors |
| FireplacePresent | Yes |
| FireplaceTotal | 2 |
| FoundationType | Block |
| HeatingFuel | Electric |
| HeatingType | Forced Air |
| StoriesTotal | 1 |
| SizeInterior | 700 - 1100 Sqft |
| Type | House |
| UtilityWater | Municipal Water |
Parking
| Detached Garage | |
| Garage |
Land
| Acreage | No |
| FenceType | Fully Fenced, Fenced Yard |
| LandAmenities | Hospital, Park, Place Of Worship |
| LandscapeFeatures | Landscaped, Lawn Sprinkler |
| Sewer | Sanitary Sewer |
| SizeDepth | 136 Ft ,3 In |
| SizeFrontage | 55 Ft ,6 In |
| SizeIrregular | 55.5 X 136.3 Ft |
| SizeTotalText | 55.5 X 136.3 Ft |
Rooms
| Level | Type | Length | Width | Dimensions |
|---|---|---|---|---|
| Basement | Bathroom | 3.05 m | 1.22 m | 3.05 m x 1.22 m |
| Basement | Recreational, Games Room | 10.06 m | 4.27 m | 10.06 m x 4.27 m |
| Basement | Laundry Room | 5.18 m | 4.27 m | 5.18 m x 4.27 m |
| Basement | Workshop | 5.18 m | 4.27 m | 5.18 m x 4.27 m |
| Main Level | Family Room | 4.57 m | 4.27 m | 4.57 m x 4.27 m |
| Main Level | Dining Room | 2.44 m | 3.01 m | 2.44 m x 3.01 m |
| Main Level | Kitchen | 3.05 m | 5.79 m | 3.05 m x 5.79 m |
| Main Level | Primary Bedroom | 3.35 m | 3.96 m | 3.35 m x 3.96 m |
| Main Level | Bedroom 2 | 2.44 m | 2.74 m | 2.44 m x 2.74 m |
| Main Level | Bedroom 3 | 3.05 m | 3.13 m | 3.05 m x 3.13 m |
| Main Level | Bathroom | 2.13 m | 1.52 m | 2.13 m x 1.52 m |
https://www.realtor.ca/real-estate/29123298/20-burwell-avenue-hamilton-stoney-creek-stoney-creek
Rob Kutlesa
Salesperson
115 Highway 8 #102
Stoney Creek, Ontario L8G 1C1

