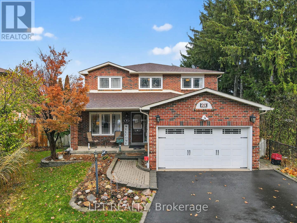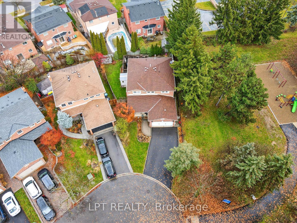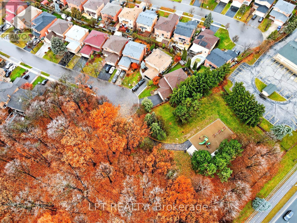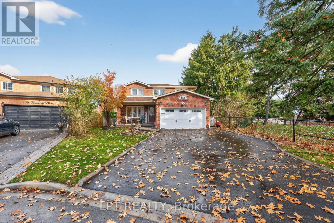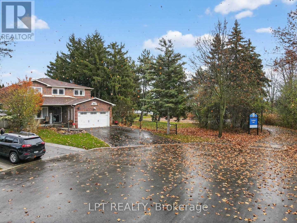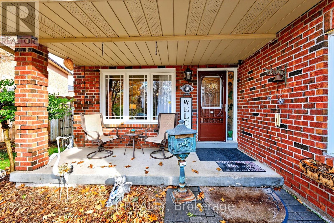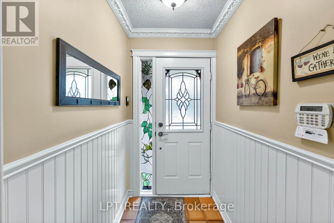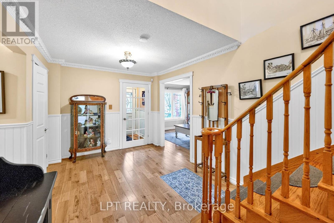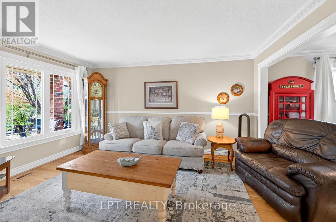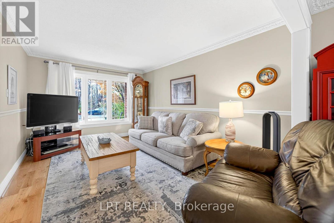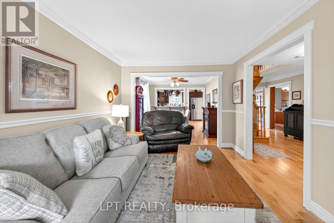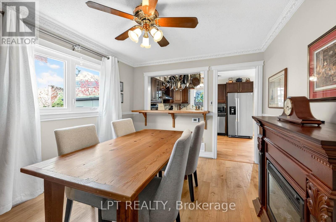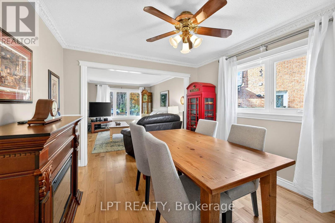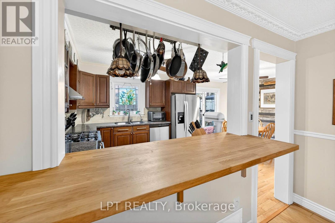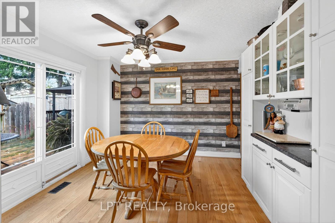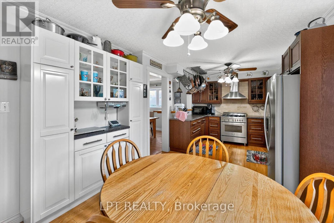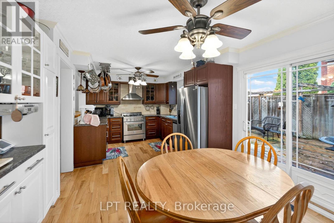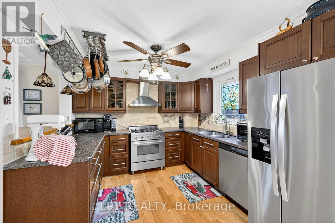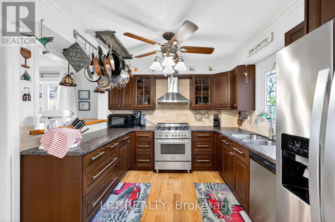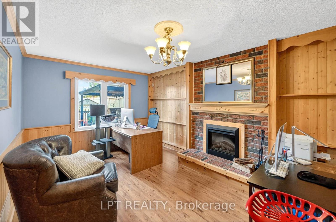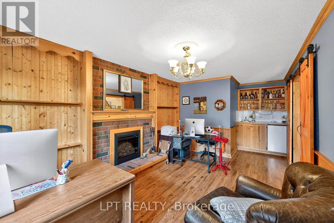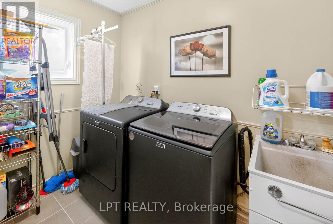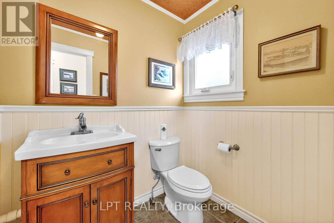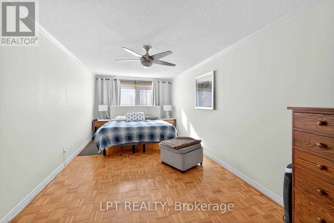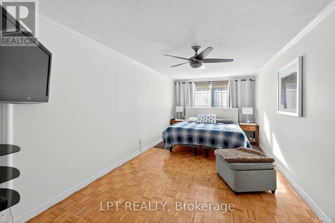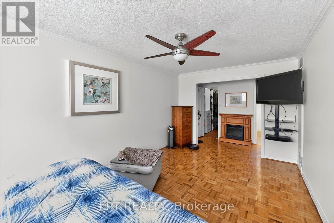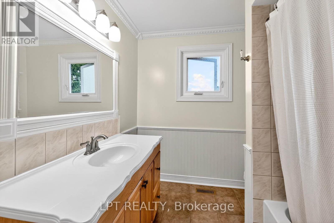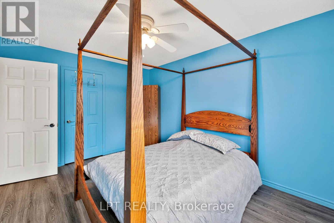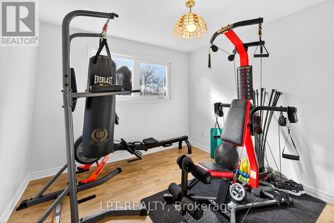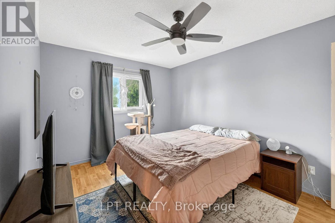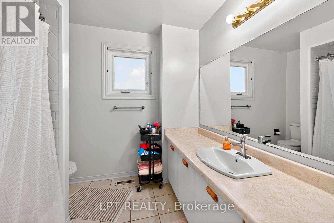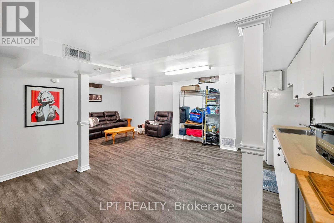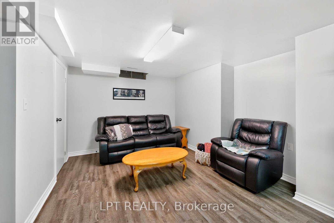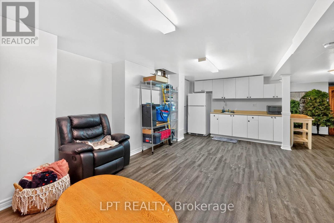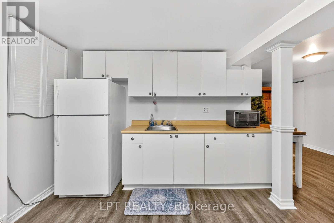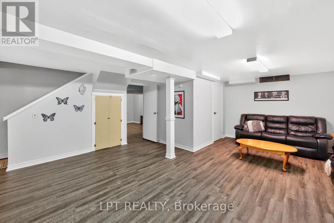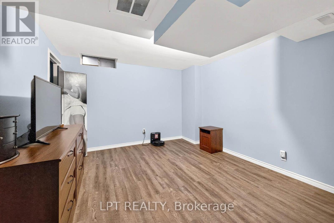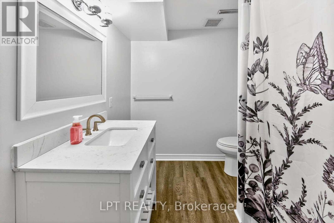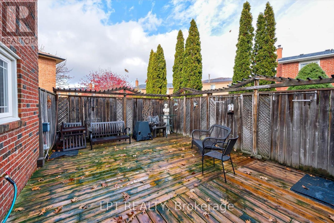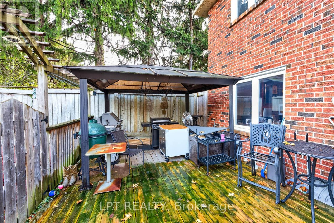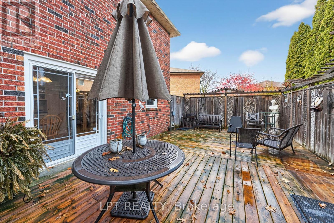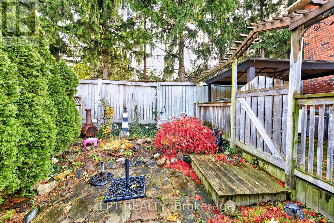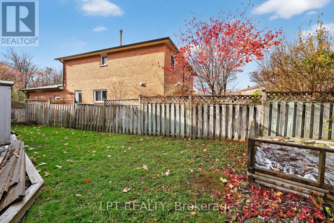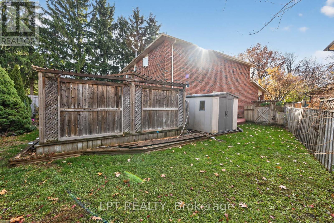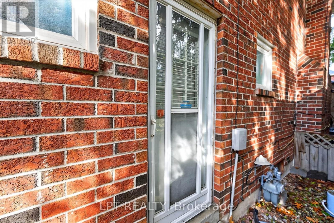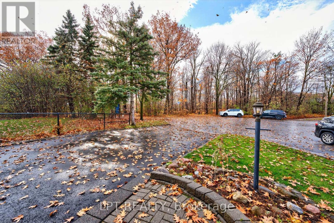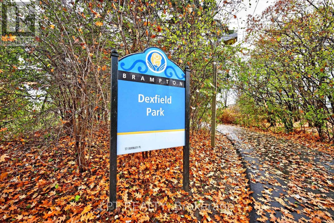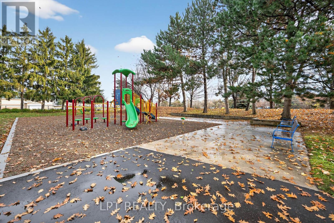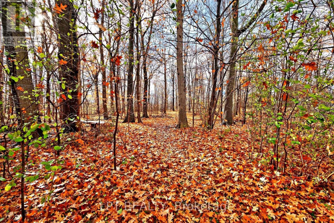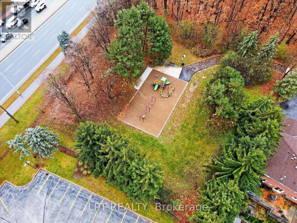20 Burnley Place Brampton, Ontario L6Z 2T9
$1,100,000
Offers Anytime. Pre-Listing Inspection Available Upon Request. Detached Double Garage Home With 4 Car Driveway In Desirable Heart Lake West Neighbourhood. 2,306 Square Feet Above Grade As Per MPAC. Located On Quiet Court, Faces Etobicoke Creek Trail. Right Beside Deerfield Park. Bright & Spacious. Well Maintained. Hardwood Floors On Main Level. Crown Moulding. Modern Kitchen With Granite Counter Tops & Stainless Steel Appliances. Walk Out To Backyard. Cozy Family Room With Electric Fireplace & Bar. Finished Basement With Bedrooms & 4 Piece Washroom. Click On The 4K Virtual Tour & Don't Miss Out On This Gem! Convenient Location. Close To Highway 410, Etobicoke Creek Trail, Transit, Shops, Schools & Other Amenities. (id:60365)
Property Details
| MLS® Number | W12581520 |
| Property Type | Single Family |
| Community Name | Heart Lake West |
| AmenitiesNearBy | Park |
| EquipmentType | Water Heater, Furnace |
| ParkingSpaceTotal | 6 |
| RentalEquipmentType | Water Heater, Furnace |
Building
| BathroomTotal | 4 |
| BedroomsAboveGround | 4 |
| BedroomsBelowGround | 2 |
| BedroomsTotal | 6 |
| Appliances | Dryer, Stove, Washer, Window Coverings, Refrigerator |
| BasementDevelopment | Finished |
| BasementType | N/a (finished) |
| ConstructionStyleAttachment | Detached |
| CoolingType | Central Air Conditioning |
| ExteriorFinish | Brick |
| FireplacePresent | Yes |
| FlooringType | Vinyl, Hardwood, Laminate |
| FoundationType | Brick |
| HalfBathTotal | 1 |
| HeatingFuel | Natural Gas |
| HeatingType | Forced Air |
| StoriesTotal | 2 |
| SizeInterior | 2000 - 2500 Sqft |
| Type | House |
| UtilityWater | Municipal Water |
Parking
| Attached Garage | |
| Garage |
Land
| Acreage | No |
| LandAmenities | Park |
| Sewer | Sanitary Sewer |
| SizeDepth | 118 Ft ,2 In |
| SizeFrontage | 36 Ft ,3 In |
| SizeIrregular | 36.3 X 118.2 Ft ; Pie |
| SizeTotalText | 36.3 X 118.2 Ft ; Pie |
Rooms
| Level | Type | Length | Width | Dimensions |
|---|---|---|---|---|
| Second Level | Primary Bedroom | 7.1 m | 3.2 m | 7.1 m x 3.2 m |
| Second Level | Bedroom 2 | 4.25 m | 3.1 m | 4.25 m x 3.1 m |
| Second Level | Bedroom 3 | 4.18 m | 3.1 m | 4.18 m x 3.1 m |
| Second Level | Bedroom 4 | 3.1 m | 3 m | 3.1 m x 3 m |
| Basement | Recreational, Games Room | 7.07 m | 5.12 m | 7.07 m x 5.12 m |
| Basement | Bedroom | 4.04 m | 3.2 m | 4.04 m x 3.2 m |
| Basement | Bedroom | 3.02 m | 3 m | 3.02 m x 3 m |
| Main Level | Living Room | 4.5 m | 3.18 m | 4.5 m x 3.18 m |
| Main Level | Dining Room | 3.7 m | 3.18 m | 3.7 m x 3.18 m |
| Main Level | Kitchen | 6.1 m | 3.3 m | 6.1 m x 3.3 m |
| Main Level | Eating Area | 6.1 m | 3.3 m | 6.1 m x 3.3 m |
| Main Level | Family Room | 5.24 m | 3.35 m | 5.24 m x 3.35 m |
Nick Cuong Chuong
Broker
5100-333 Bay St
Toronto, Ontario M5H 2R2

