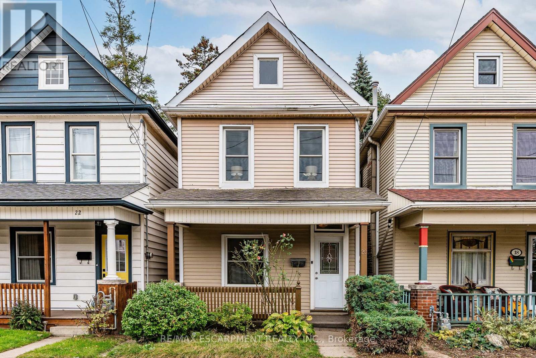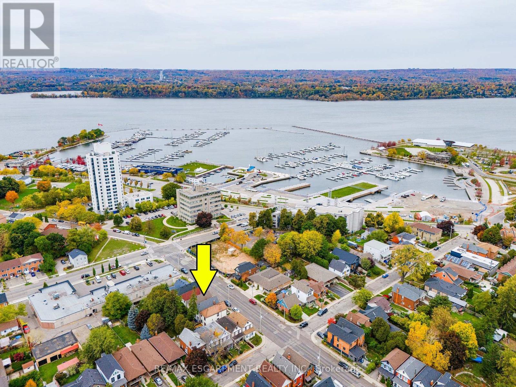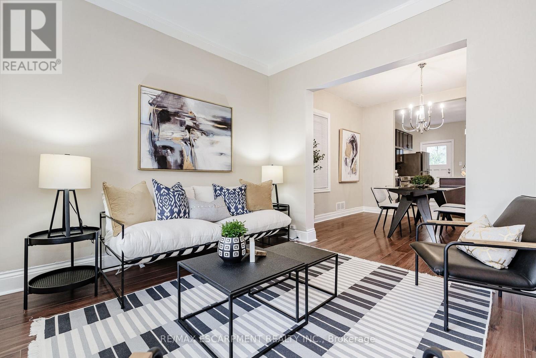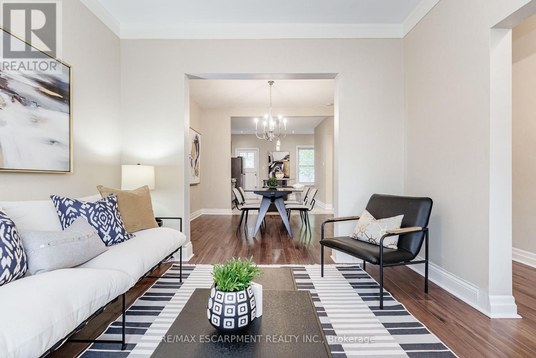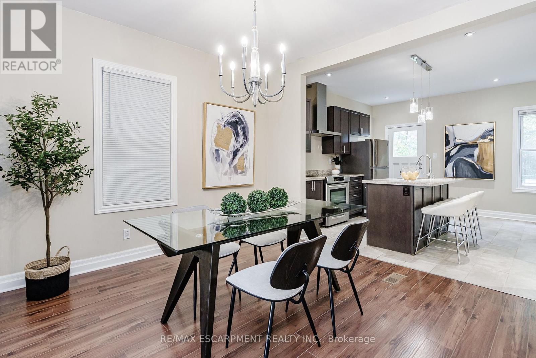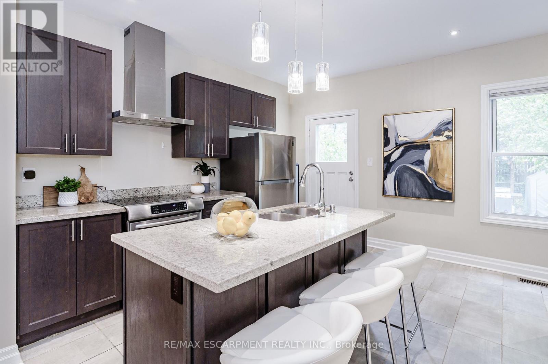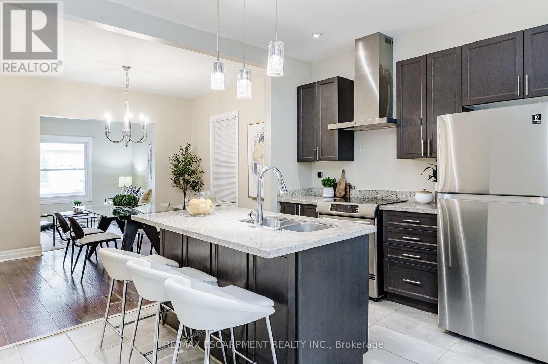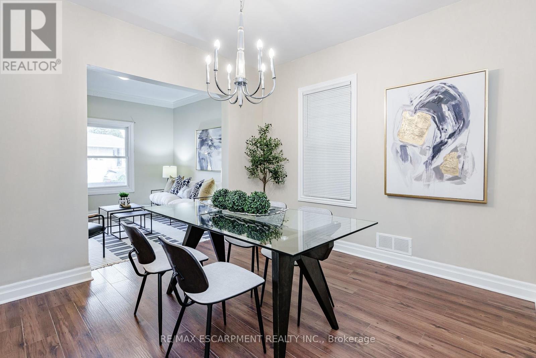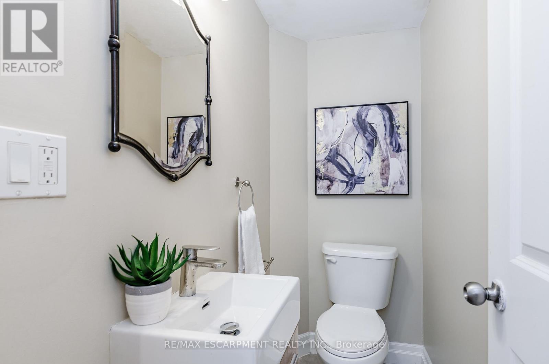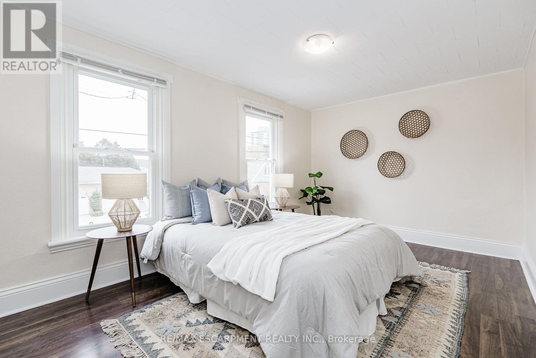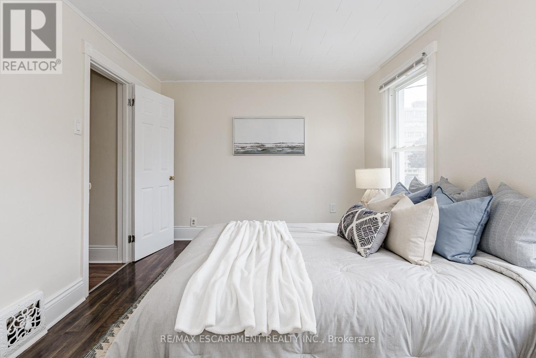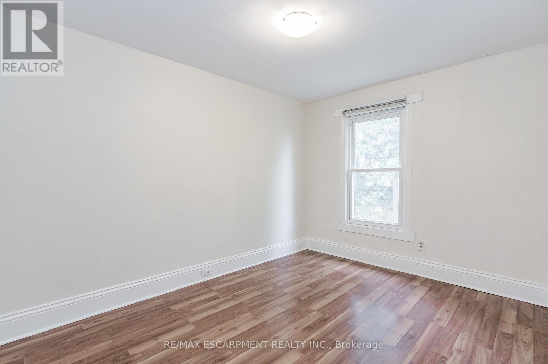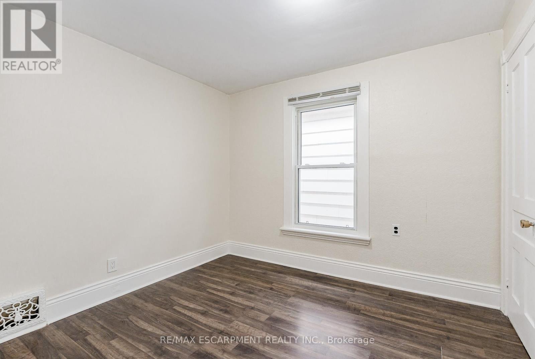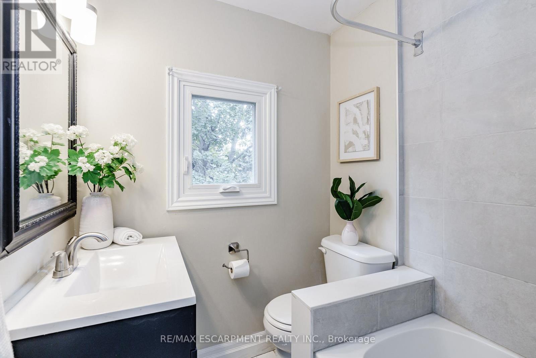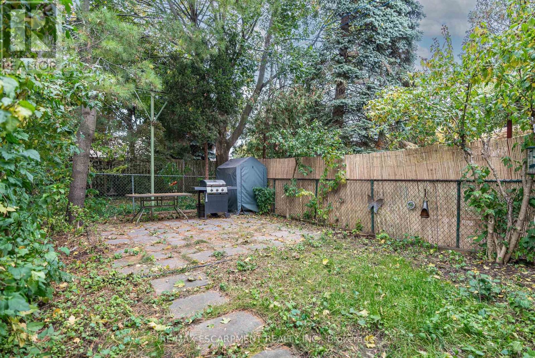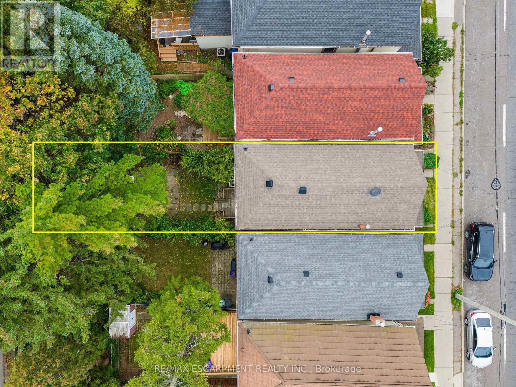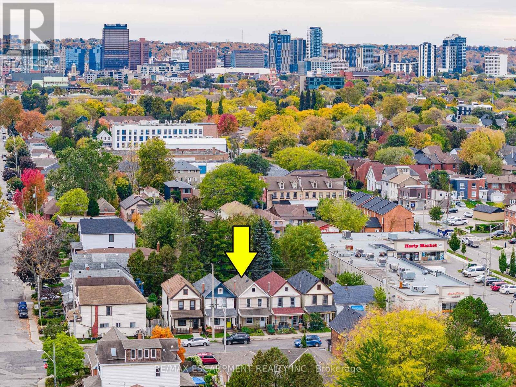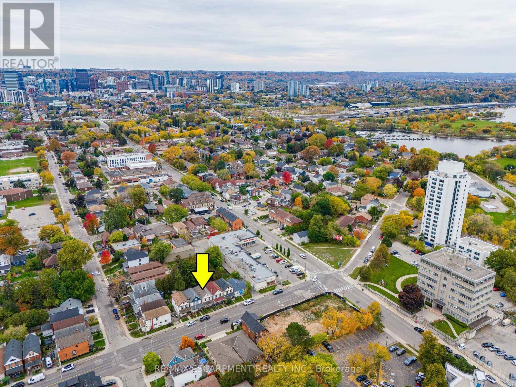20 Burlington Street E Hamilton, Ontario L8L 4G2
3 Bedroom
2 Bathroom
1100 - 1500 sqft
Central Air Conditioning
Forced Air
$2,650 Monthly
WALK TO THE WATER! Welcome home to 20 Burlington Street E. Located just steps away from Hamilton's McCassa Bay, Harbour West Marina, Pier 4, Bayfront Park and so much more! This home features a renovated kitchen, hard surface flooring, high ceilings, plus walk out to a private backyard off the main floor kitchen. The upper level has 3 spacious bedrooms and an updated 4 piece bath. Walk to so many amenities including Hamilton's famous "Grandad's Donuts" just a few doors down. (id:60365)
Property Details
| MLS® Number | X12341632 |
| Property Type | Single Family |
| Community Name | North End |
| AmenitiesNearBy | Hospital, Public Transit, Place Of Worship |
| EquipmentType | Water Heater |
| Features | In Suite Laundry |
| RentalEquipmentType | Water Heater |
| Structure | Porch |
Building
| BathroomTotal | 2 |
| BedroomsAboveGround | 3 |
| BedroomsTotal | 3 |
| Age | 100+ Years |
| Appliances | Dryer, Stove, Washer, Refrigerator |
| BasementDevelopment | Unfinished |
| BasementType | N/a (unfinished) |
| ConstructionStyleAttachment | Detached |
| CoolingType | Central Air Conditioning |
| ExteriorFinish | Vinyl Siding |
| FoundationType | Block |
| HalfBathTotal | 1 |
| HeatingFuel | Natural Gas |
| HeatingType | Forced Air |
| StoriesTotal | 2 |
| SizeInterior | 1100 - 1500 Sqft |
| Type | House |
| UtilityWater | Municipal Water |
Parking
| No Garage |
Land
| Acreage | No |
| FenceType | Fenced Yard |
| LandAmenities | Hospital, Public Transit, Place Of Worship |
| Sewer | Sanitary Sewer |
| SizeDepth | 80 Ft |
| SizeFrontage | 20 Ft |
| SizeIrregular | 20 X 80 Ft |
| SizeTotalText | 20 X 80 Ft |
| SurfaceWater | Lake/pond |
Rooms
| Level | Type | Length | Width | Dimensions |
|---|---|---|---|---|
| Second Level | Primary Bedroom | 4.62 m | 3 m | 4.62 m x 3 m |
| Second Level | Bedroom | 2.82 m | 3.86 m | 2.82 m x 3.86 m |
| Second Level | Bedroom | 2.82 m | 3.05 m | 2.82 m x 3.05 m |
| Second Level | Bathroom | 1.7 m | 2.21 m | 1.7 m x 2.21 m |
| Second Level | Bathroom | 0.97 m | 1.88 m | 0.97 m x 1.88 m |
| Main Level | Living Room | 3.33 m | 3.2 m | 3.33 m x 3.2 m |
| Main Level | Dining Room | 3.61 m | 3.3 m | 3.61 m x 3.3 m |
| Main Level | Kitchen | 4.57 m | 3.96 m | 4.57 m x 3.96 m |
Utilities
| Cable | Available |
| Electricity | Available |
| Sewer | Available |
https://www.realtor.ca/real-estate/28727202/20-burlington-street-e-hamilton-north-end-north-end
Evan Boyle
Salesperson
RE/MAX Escarpment Realty Inc.
502 Brant St #1a
Burlington, Ontario L7R 2G4
502 Brant St #1a
Burlington, Ontario L7R 2G4

