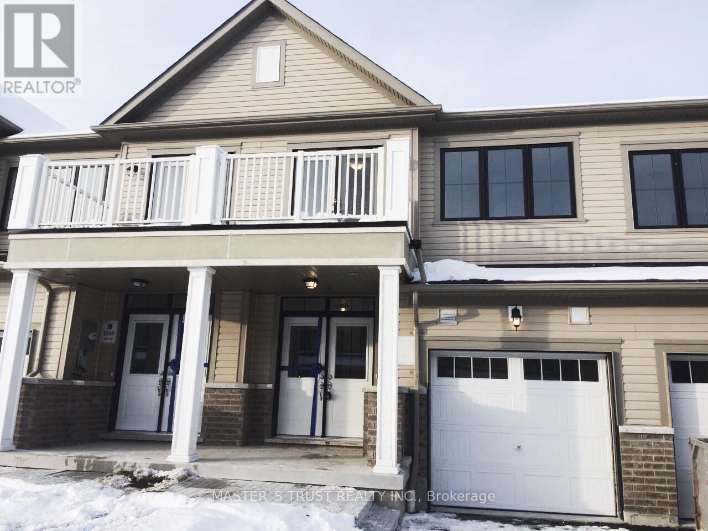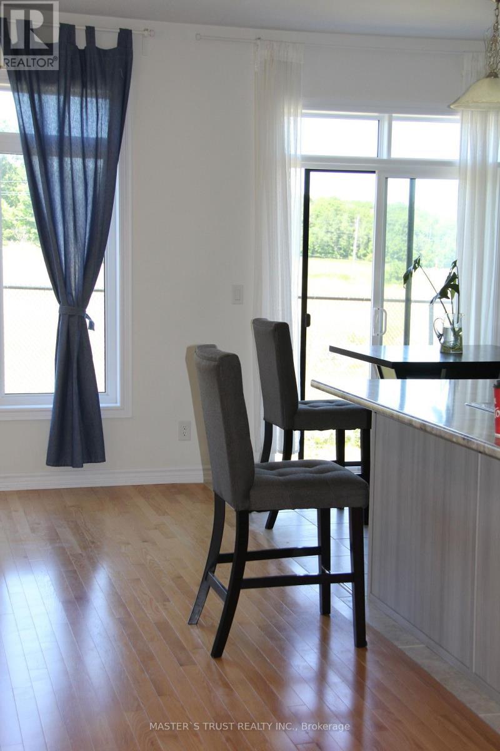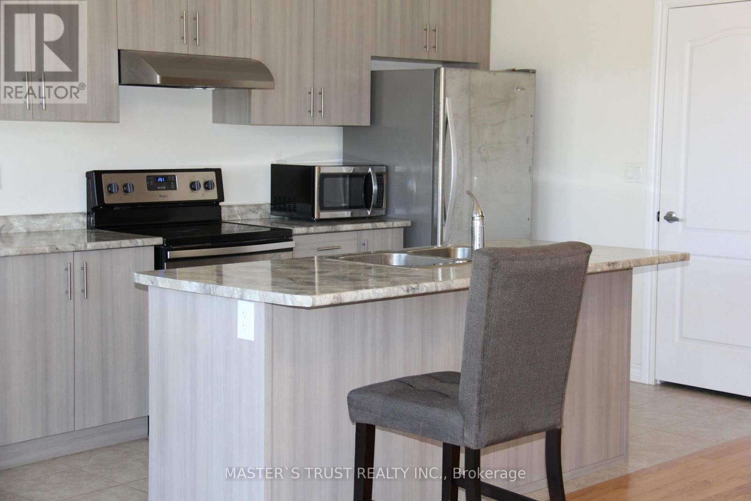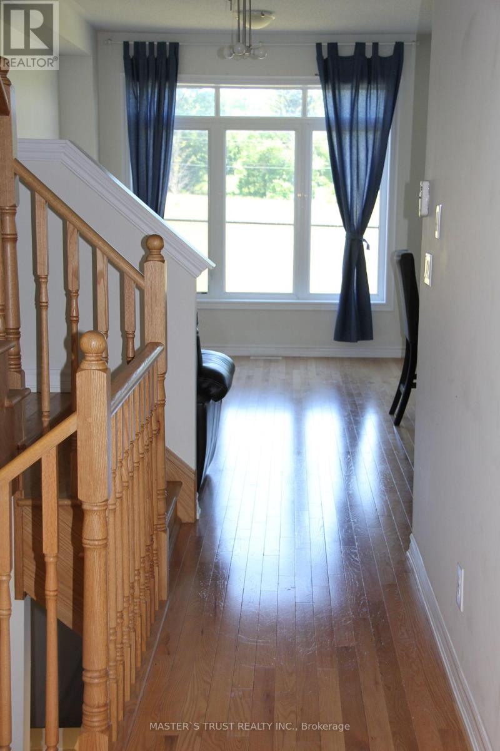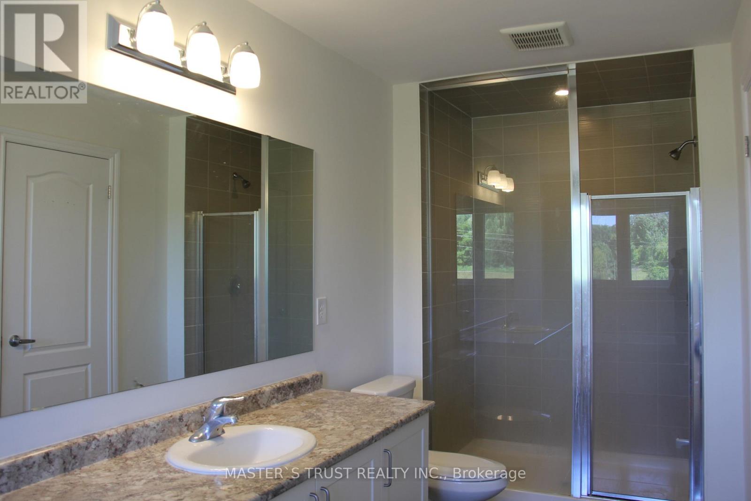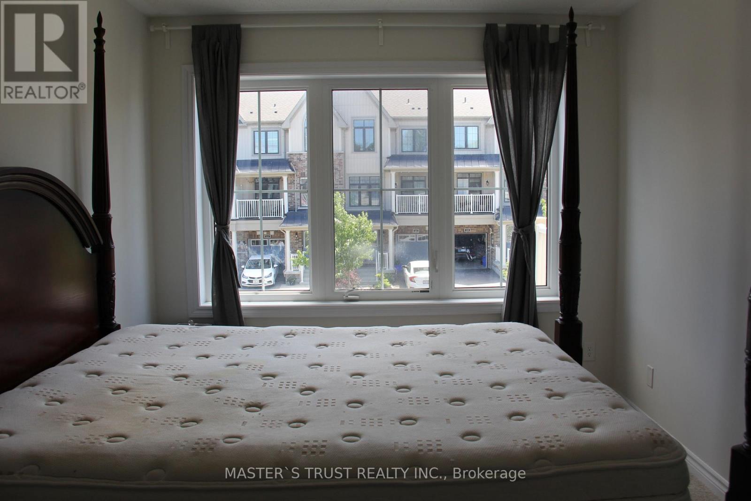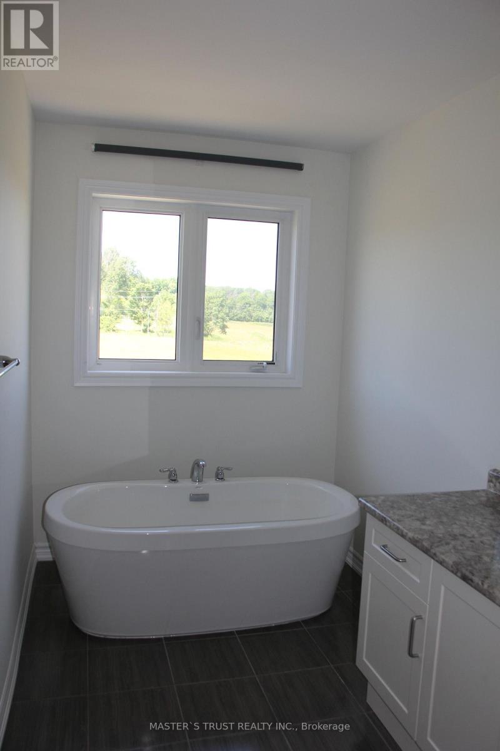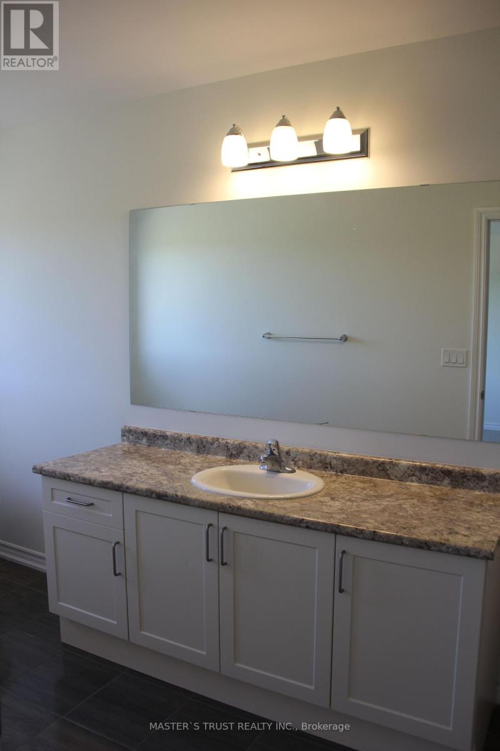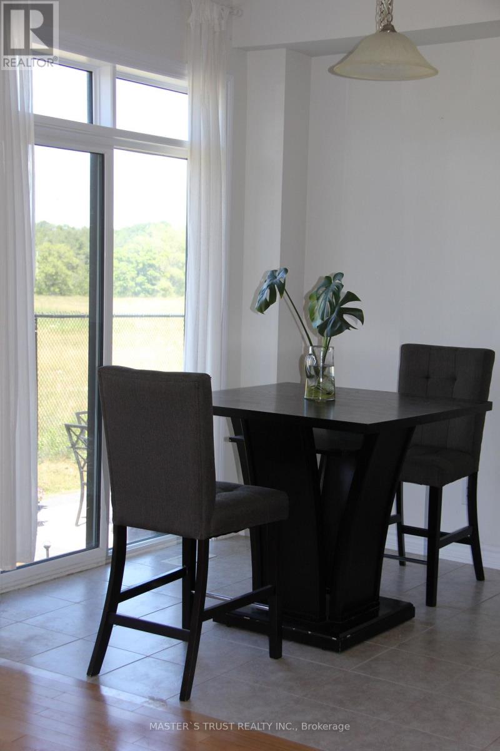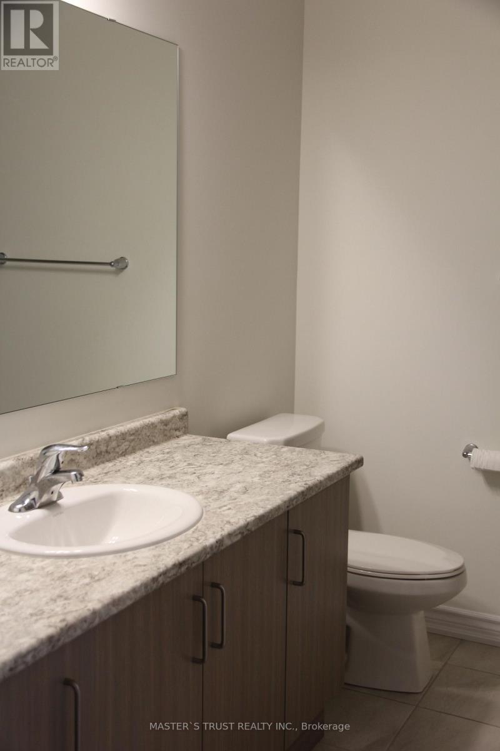20 Blackpool Lane E East Gwillimbury, Ontario L9N 0R7
3 Bedroom
3 Bathroom
1500 - 2000 sqft
Central Air Conditioning
Forced Air
$3,100 Monthly
Townhouse In Queens Landing, East Gwillimbury. Close To Highway 404 & Newmarket ,Go Station. Ravine View, Hardwood Floor, Walk In Closet, Beautiful Environment And Park, Lots Of Sunlight, Open Concept Living/Dining Room. Appliances, Stove, Dishwasher, Washer/ Dryer, Stainless Steel Fridge. Finished Living Room In Basement. Direct Access To Garage. (id:60365)
Property Details
| MLS® Number | N12470900 |
| Property Type | Single Family |
| Community Name | Queensville |
| EquipmentType | Water Heater |
| ParkingSpaceTotal | 3 |
| RentalEquipmentType | Water Heater |
Building
| BathroomTotal | 3 |
| BedroomsAboveGround | 3 |
| BedroomsTotal | 3 |
| Age | 6 To 15 Years |
| Appliances | Garage Door Opener Remote(s), Dryer, Washer |
| BasementDevelopment | Partially Finished |
| BasementType | N/a (partially Finished) |
| ConstructionStyleAttachment | Attached |
| CoolingType | Central Air Conditioning |
| ExteriorFinish | Brick Facing |
| FlooringType | Hardwood, Ceramic, Carpeted |
| FoundationType | Unknown |
| HeatingFuel | Natural Gas |
| HeatingType | Forced Air |
| StoriesTotal | 2 |
| SizeInterior | 1500 - 2000 Sqft |
| Type | Row / Townhouse |
| UtilityWater | Municipal Water |
Parking
| Garage |
Land
| Acreage | No |
| Sewer | Sanitary Sewer |
Rooms
| Level | Type | Length | Width | Dimensions |
|---|---|---|---|---|
| Second Level | Primary Bedroom | 4.96 m | 3.84 m | 4.96 m x 3.84 m |
| Second Level | Bedroom 2 | 4 m | 2.93 m | 4 m x 2.93 m |
| Second Level | Bedroom 3 | 3.17 m | 2.47 m | 3.17 m x 2.47 m |
| Basement | Recreational, Games Room | 4 m | 3.8 m | 4 m x 3.8 m |
| Main Level | Living Room | 5.33 m | 3.16 m | 5.33 m x 3.16 m |
| Main Level | Dining Room | 5.33 m | 3.16 m | 5.33 m x 3.16 m |
| Main Level | Eating Area | 3.39 m | 2.6 m | 3.39 m x 2.6 m |
| Main Level | Kitchen | 2.53 m | 2.45 m | 2.53 m x 2.45 m |
Michelle Xu
Salesperson
Master's Trust Realty Inc.
3190 Steeles Ave East #120
Markham, Ontario L3R 1G9
3190 Steeles Ave East #120
Markham, Ontario L3R 1G9

