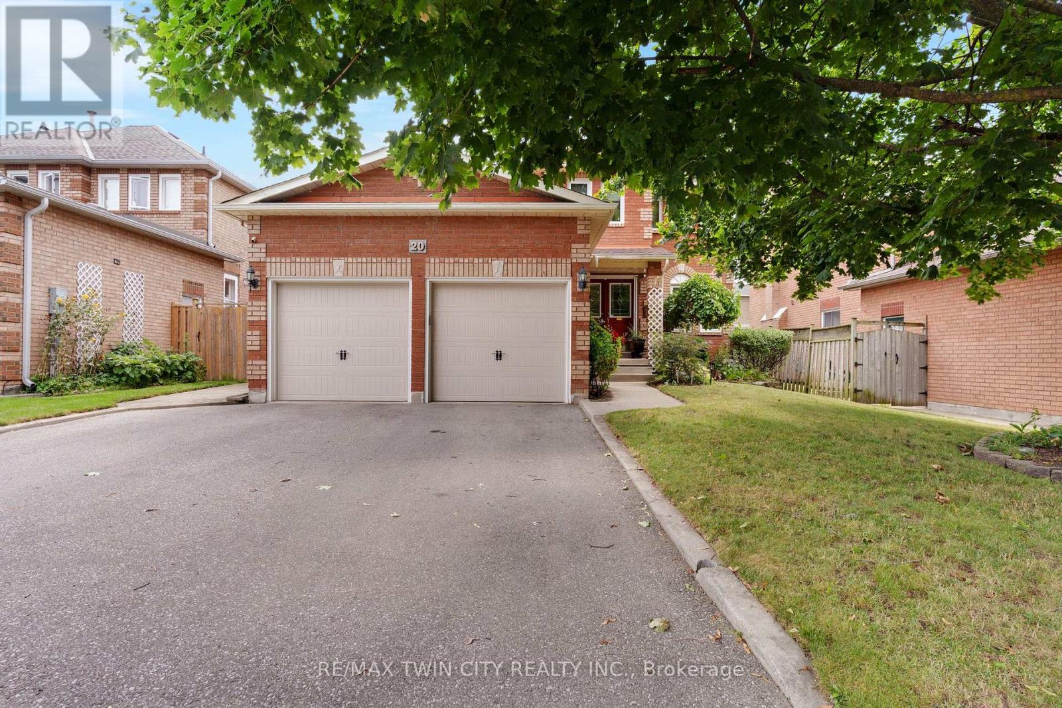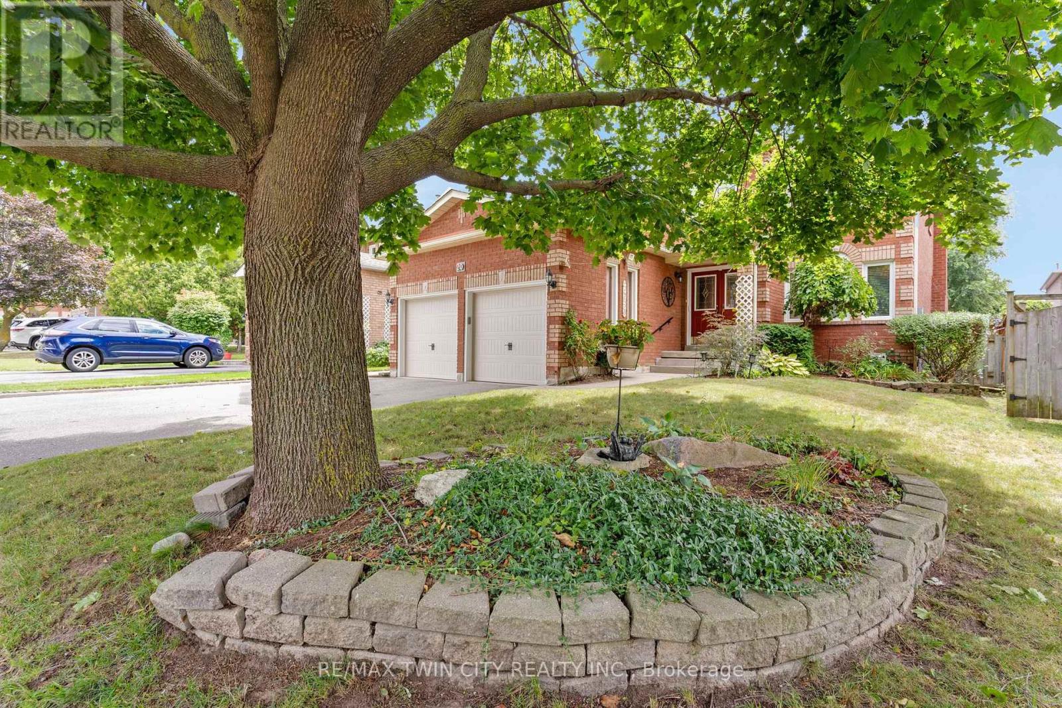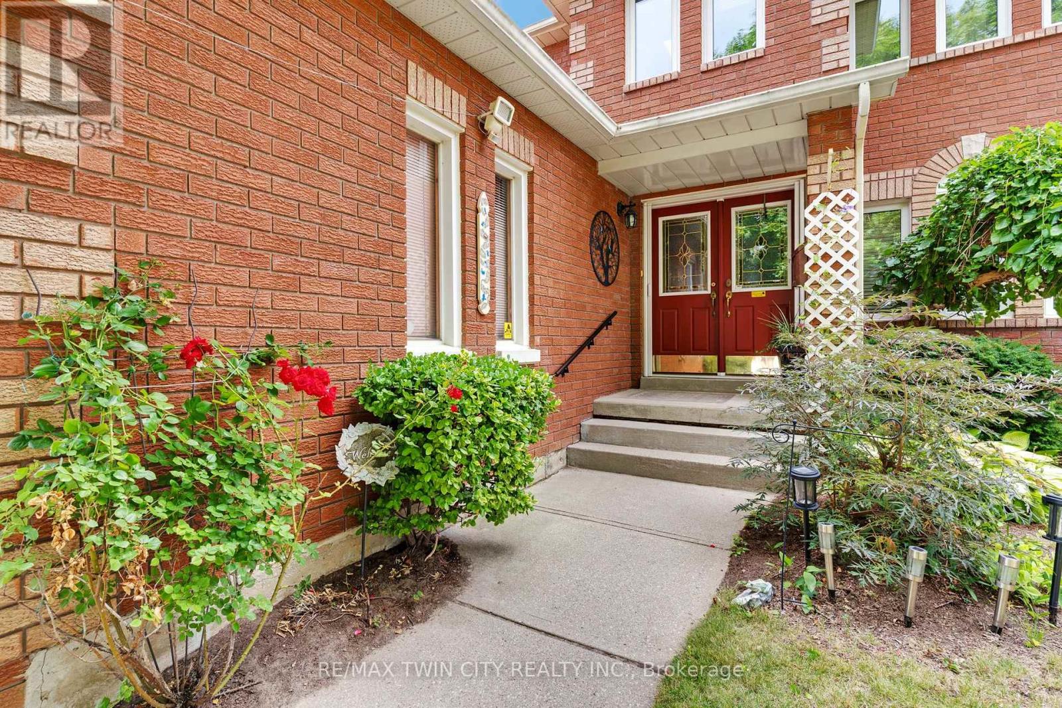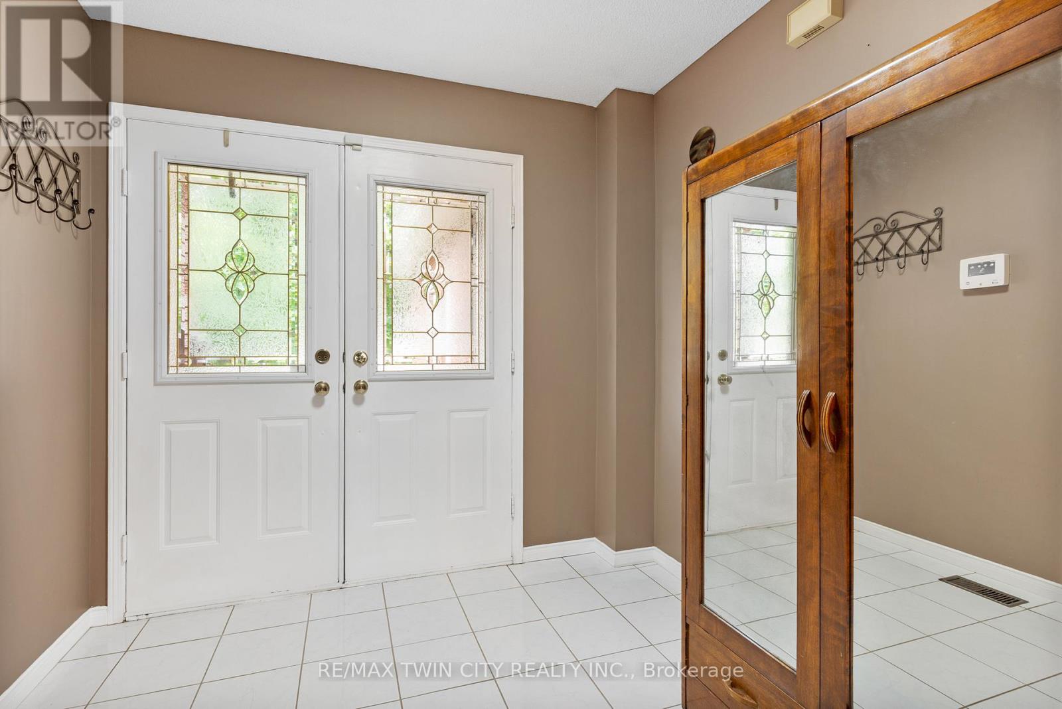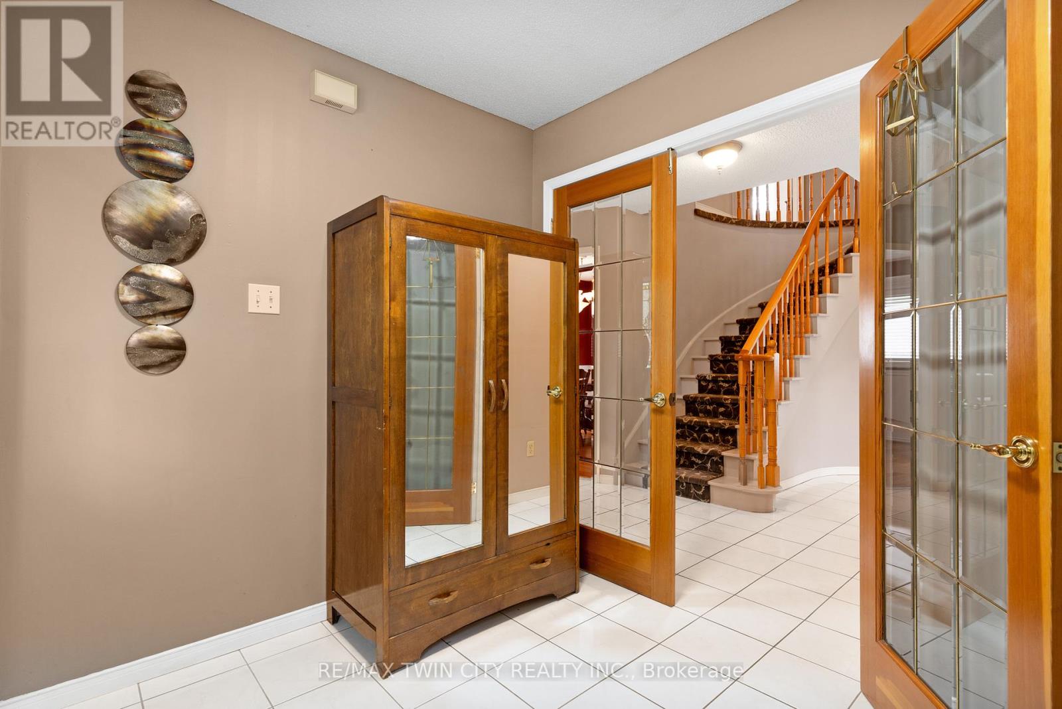20 Anglerock Drive Cambridge, Ontario N1T 1L8
$849,000
This solid brick 5-bedroom home offers just over 2,200 sq. ft. of living space and is filled with charm and functionality. The welcoming large foyer with double French doors opens into a bright and spacious layout. The front living room features expansive windows that bring in an abundance of natural light, while the family room offers a cozy atmosphere with its electric fireplace and newer flooring. A separate dining room provides the perfect setting for family dinners and gatherings. The large eat-in kitchen is ideal for everyday living, featuring extra cabinetry, newer appliances, and direct access to the backyard. Convenience continues on the main level with a laundry room and access to the double car garage, which includes a separate side entrance to the home. Upstairs, the master suite boasts his-and-hers closets and a spacious ensuite, while the four additional bedrooms are all generously sized, providing ample space for family or guests. The finished basement extends the living space , abundant storage, and a cozy gas fire place perfect for relaxing or entertaining on cooler nights. Outdoors, you'll find a beautifully maintained private backyard with a covered awning, ideal for hot summer days, and a large storage shed. Recent updates include new front and back windows, a new patio door, and a roof with a 35-year warranty. Set in a quiet neighbourhood close to schools, parks, shopping, and all amenities, this home offers the perfect combination of comfort, style, and convenience ideal for both family living and entertaining. (id:60365)
Property Details
| MLS® Number | X12373341 |
| Property Type | Single Family |
| AmenitiesNearBy | Hospital, Place Of Worship, Schools |
| CommunityFeatures | School Bus, Community Centre |
| EquipmentType | Water Heater |
| Features | Flat Site |
| ParkingSpaceTotal | 4 |
| RentalEquipmentType | Water Heater |
| Structure | Deck, Shed |
Building
| BathroomTotal | 4 |
| BedroomsAboveGround | 5 |
| BedroomsTotal | 5 |
| Age | 31 To 50 Years |
| Amenities | Fireplace(s) |
| Appliances | Garage Door Opener Remote(s), Water Softener, Central Vacuum, Water Meter |
| BasementDevelopment | Finished |
| BasementType | N/a (finished) |
| ConstructionStyleAttachment | Detached |
| CoolingType | Central Air Conditioning |
| ExteriorFinish | Brick |
| FireplacePresent | Yes |
| FireplaceTotal | 2 |
| FoundationType | Poured Concrete |
| HalfBathTotal | 2 |
| HeatingFuel | Natural Gas |
| HeatingType | Forced Air |
| StoriesTotal | 2 |
| SizeInterior | 2000 - 2500 Sqft |
| Type | House |
| UtilityWater | Municipal Water |
Parking
| Garage |
Land
| Acreage | No |
| FenceType | Fully Fenced, Fenced Yard |
| LandAmenities | Hospital, Place Of Worship, Schools |
| Sewer | Sanitary Sewer |
| SizeDepth | 109 Ft ,10 In |
| SizeFrontage | 47 Ft ,7 In |
| SizeIrregular | 47.6 X 109.9 Ft |
| SizeTotalText | 47.6 X 109.9 Ft |
| ZoningDescription | R5 |
Rooms
| Level | Type | Length | Width | Dimensions |
|---|---|---|---|---|
| Second Level | Bedroom | 4.5 m | 3.45 m | 4.5 m x 3.45 m |
| Second Level | Primary Bedroom | 4.98 m | 3.28 m | 4.98 m x 3.28 m |
| Second Level | Bedroom | 3.02 m | 2.49 m | 3.02 m x 2.49 m |
| Second Level | Bedroom | 4.17 m | 3.02 m | 4.17 m x 3.02 m |
| Second Level | Bedroom | 4.04 m | 3.02 m | 4.04 m x 3.02 m |
| Basement | Recreational, Games Room | 9.65 m | 5.99 m | 9.65 m x 5.99 m |
| Basement | Utility Room | 7.11 m | 3.45 m | 7.11 m x 3.45 m |
| Basement | Other | 2.06 m | 3.45 m | 2.06 m x 3.45 m |
| Main Level | Living Room | 3.99 m | 3.25 m | 3.99 m x 3.25 m |
| Main Level | Family Room | 5.74 m | 3.25 m | 5.74 m x 3.25 m |
| Main Level | Eating Area | 4.06 m | 2.97 m | 4.06 m x 2.97 m |
| Main Level | Kitchen | 3 m | 2.95 m | 3 m x 2.95 m |
| Main Level | Dining Room | 3.53 m | 3.28 m | 3.53 m x 3.28 m |
| Main Level | Laundry Room | 2.64 m | 2.16 m | 2.64 m x 2.16 m |
Utilities
| Cable | Installed |
| Electricity | Installed |
| Sewer | Installed |
https://www.realtor.ca/real-estate/28797698/20-anglerock-drive-cambridge
Laurie Hillier
Salesperson
1400 Bishop St N Unit B
Cambridge, Ontario N1R 6W8

