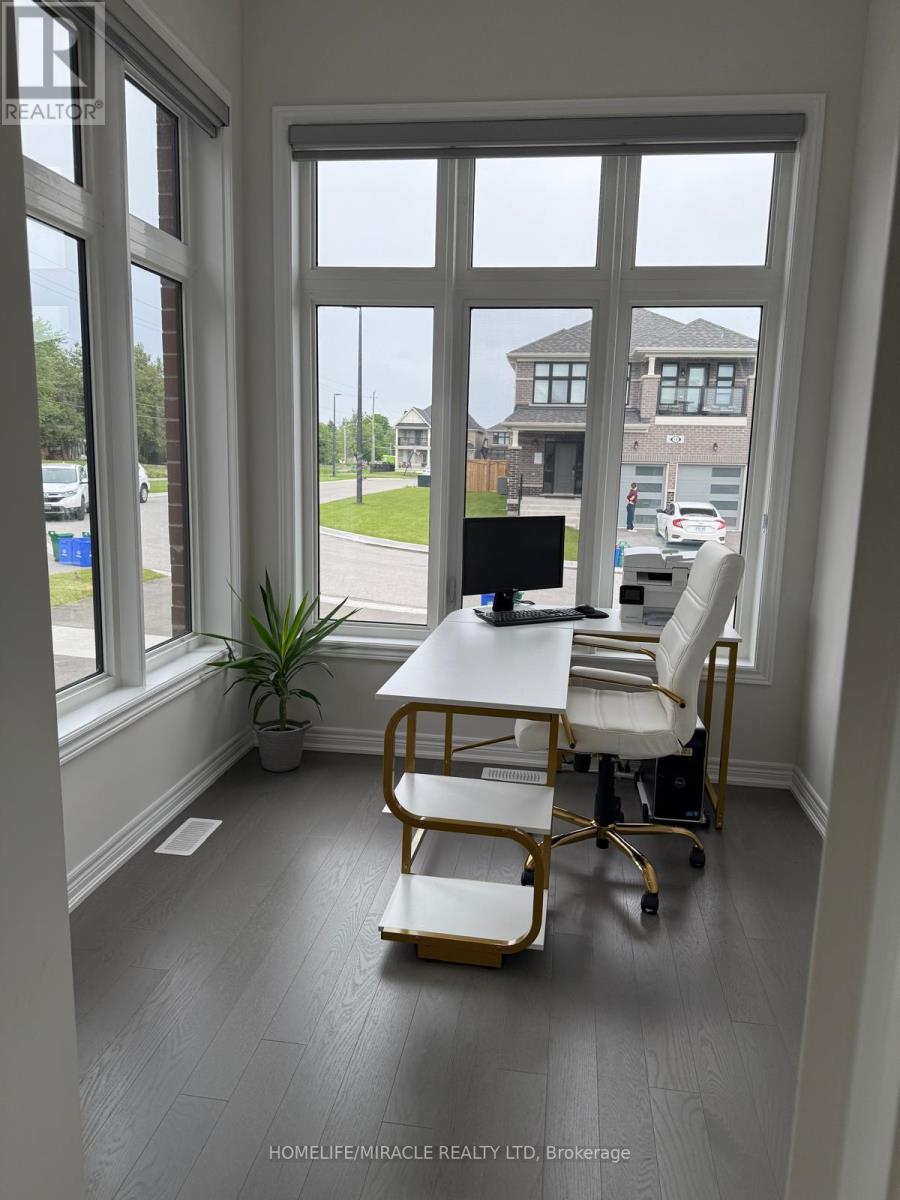20 Ainslie Hill Crescent Georgina, Ontario L0E 1R0
$979,999
Welcome to this beautifully built 4-bedroom modern home on a generous lot in one of Sutton's most sought-after neighborhoods. Just 5 minutes from the shores of Lake Simcoe and its scenic trails, and only 10 minutes to Highway 404, this sun-filled home offers the perfect blend of lifestyle and convenience. Inside, you'll find a bright, open-concept layout featuring **upgraded hardwood floors and elegant pot lights** throughout the main living areas. A spacious office with large windows provides the ideal work-from-home setup, while the cozy great room with a gas fireplace flows into a stylish kitchen complete with quartz countertops, stainless steel appliances, and a separate servery. A formal living and dining area, along with a full laundry room, adds both comfort and functionality. Upstairs, all bedrooms include generous closet space, and the primary suite features walk-in closets and a luxurious ensuite. Three upgraded full bathrooms ensure space and convenience for the whole family. The large basement offers excellent potential for future finishing and includes generous space for storage or recreation. Close to schools, shops, parks, and recreational amenities, this move-in-ready home is packed with upgrades-including pot lights-and is ready for you to enjoy from day one. (id:60365)
Property Details
| MLS® Number | N12245860 |
| Property Type | Single Family |
| Community Name | Sutton & Jackson's Point |
| AmenitiesNearBy | Schools |
| CommunityFeatures | School Bus |
| EquipmentType | Water Heater - Gas, Water Heater |
| ParkingSpaceTotal | 4 |
| RentalEquipmentType | Water Heater - Gas, Water Heater |
| ViewType | View |
Building
| BathroomTotal | 4 |
| BedroomsAboveGround | 4 |
| BedroomsTotal | 4 |
| Age | 0 To 5 Years |
| Amenities | Fireplace(s) |
| Appliances | Garage Door Opener Remote(s), Blinds, Dishwasher, Dryer, Garage Door Opener, Oven, Stove, Washer, Window Coverings, Refrigerator |
| BasementDevelopment | Unfinished |
| BasementType | N/a (unfinished) |
| ConstructionStyleAttachment | Detached |
| CoolingType | Central Air Conditioning |
| ExteriorFinish | Brick Veneer |
| FireProtection | Security System, Smoke Detectors |
| FireplacePresent | Yes |
| FireplaceTotal | 1 |
| FlooringType | Hardwood, Tile |
| FoundationType | Poured Concrete |
| HalfBathTotal | 1 |
| HeatingFuel | Natural Gas |
| HeatingType | Forced Air |
| StoriesTotal | 2 |
| SizeInterior | 2500 - 3000 Sqft |
| Type | House |
| UtilityWater | Municipal Water, Unknown |
Parking
| Attached Garage | |
| Garage |
Land
| Acreage | No |
| LandAmenities | Schools |
| LandscapeFeatures | Landscaped |
| Sewer | Sanitary Sewer |
| SizeDepth | 105 Ft |
| SizeFrontage | 36 Ft ,1 In |
| SizeIrregular | 36.1 X 105 Ft |
| SizeTotalText | 36.1 X 105 Ft|under 1/2 Acre |
| ZoningDescription | Residential |
Rooms
| Level | Type | Length | Width | Dimensions |
|---|---|---|---|---|
| Second Level | Bedroom 3 | 1.11 m | 1.02 m | 1.11 m x 1.02 m |
| Second Level | Bedroom 4 | 0.83 m | 1.02 m | 0.83 m x 1.02 m |
| Second Level | Bedroom | 1.48 m | 1.11 m | 1.48 m x 1.11 m |
| Second Level | Bedroom 2 | 0.92 m | 1.02 m | 0.92 m x 1.02 m |
| Ground Level | Great Room | 1.44 m | 1.11 m | 1.44 m x 1.11 m |
| Ground Level | Dining Room | 1.07 m | 1.39 m | 1.07 m x 1.39 m |
| Ground Level | Eating Area | 1.44 m | 0.74 m | 1.44 m x 0.74 m |
| Ground Level | Kitchen | 1.44 m | 0.74 m | 1.44 m x 0.74 m |
| Ground Level | Foyer | 0.75 m | 1.3 m | 0.75 m x 1.3 m |
| Ground Level | Den | 0.98 m | 0.74 m | 0.98 m x 0.74 m |
| Ground Level | Laundry Room | 1.07 m | 0.46 m | 1.07 m x 0.46 m |
| Ground Level | Pantry | 0.46 m | 0.16 m | 0.46 m x 0.16 m |
Dhaval Shah
Salesperson
11a-5010 Steeles Ave. West
Toronto, Ontario M9V 5C6
Bhavin Shah
Salesperson
22 Slan Avenue
Toronto, Ontario M1G 3B2



























