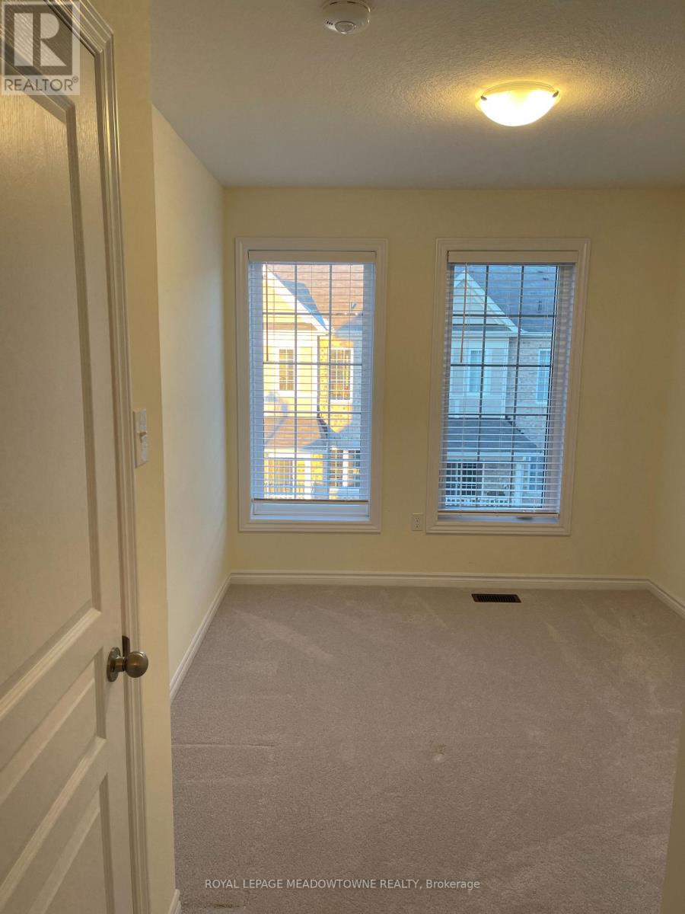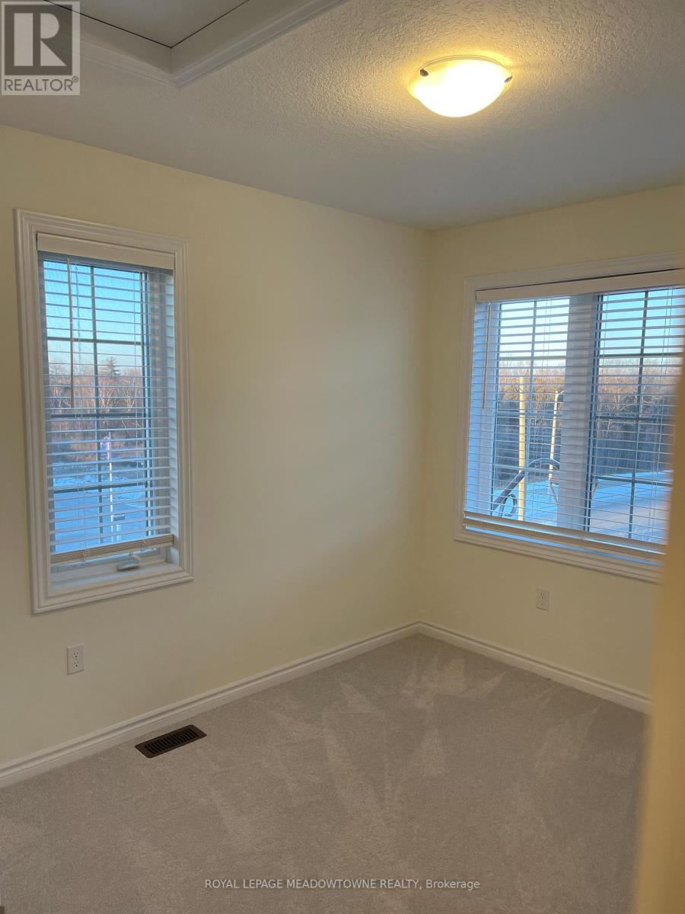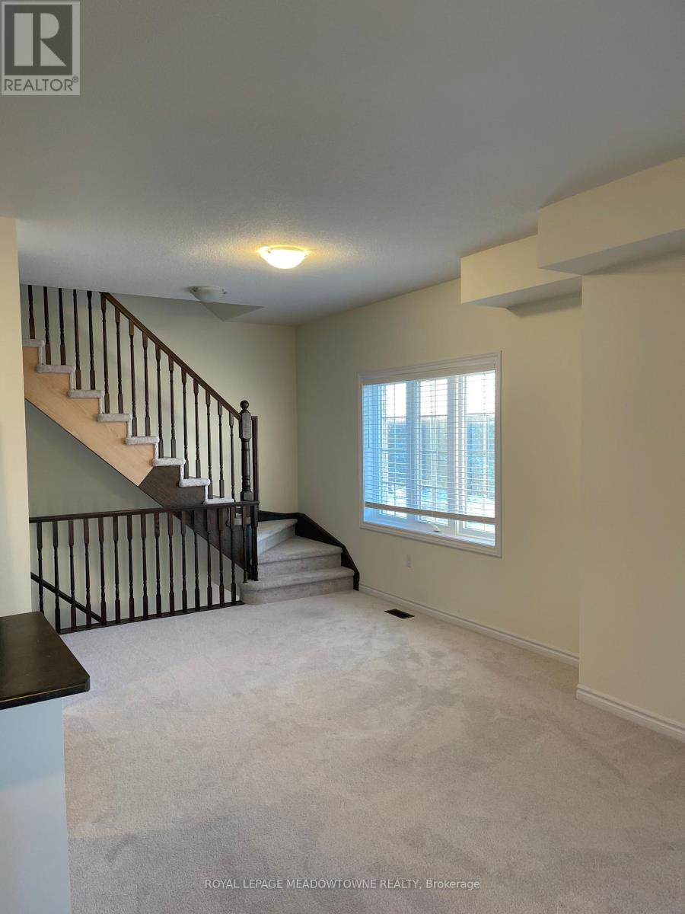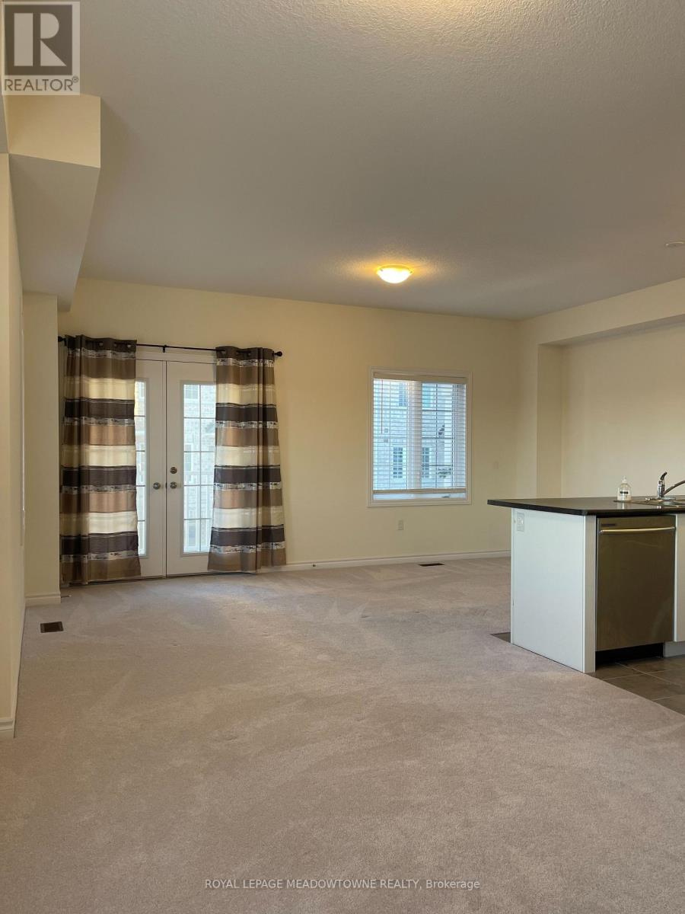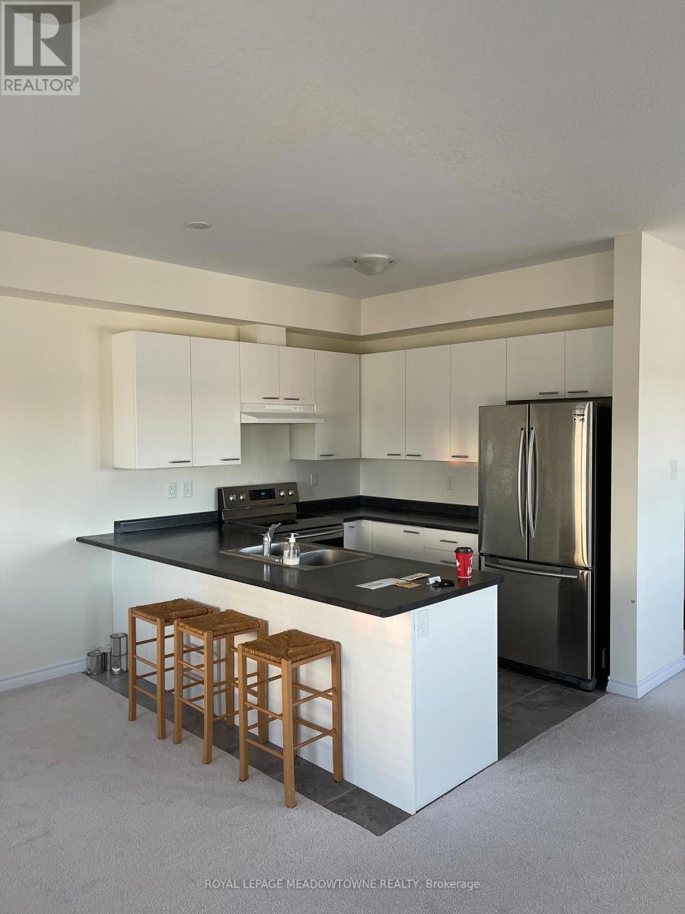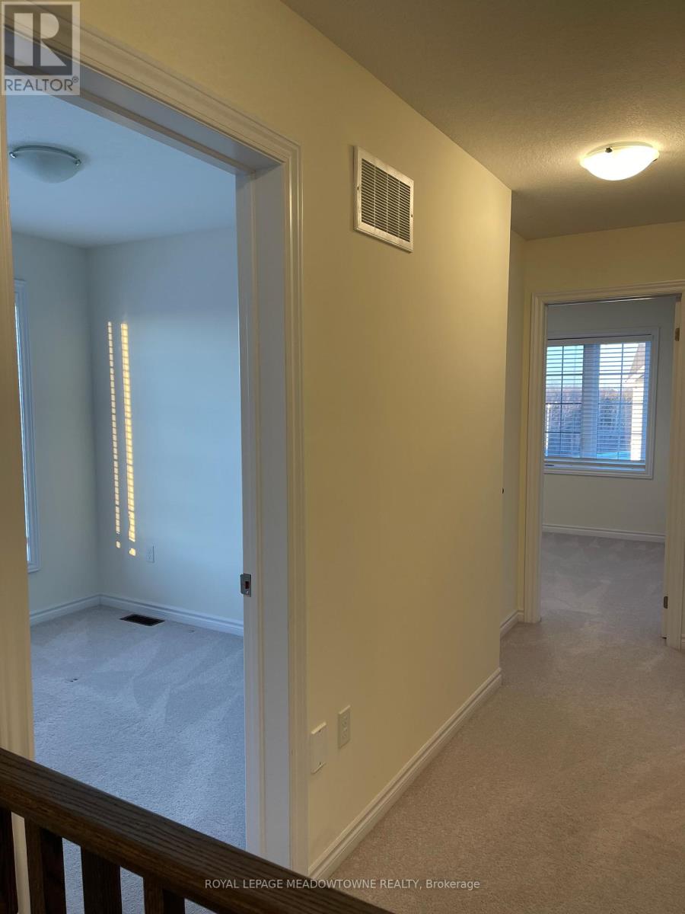20 - 88 Decorso Drive Guelph, Ontario N1L 0A1
3 Bedroom
2 Bathroom
1100 - 1500 sqft
Central Air Conditioning
Forced Air
$2,800 Monthly
1266 Sq Ft. 3 Bedroom Corner Unit. This Luxury Townhome Glows With A Lot Of Natural Light Through It's many Big Windows. Spacious Foyer, Open Concept Kitchen And 9' Ceiling On main Floor. Minutes away From University Of Guelph, Stone Road Mall, Direct Bus Route. (id:60365)
Property Details
| MLS® Number | X12505206 |
| Property Type | Single Family |
| Community Name | Kortright East |
| AmenitiesNearBy | Golf Nearby, Park, Public Transit |
| ParkingSpaceTotal | 2 |
Building
| BathroomTotal | 2 |
| BedroomsAboveGround | 3 |
| BedroomsTotal | 3 |
| Age | 0 To 5 Years |
| Appliances | Water Heater |
| BasementType | None |
| ConstructionStyleAttachment | Attached |
| CoolingType | Central Air Conditioning |
| ExteriorFinish | Brick, Vinyl Siding |
| FlooringType | Tile, Carpeted |
| FoundationType | Concrete |
| HalfBathTotal | 1 |
| HeatingFuel | Natural Gas |
| HeatingType | Forced Air |
| StoriesTotal | 3 |
| SizeInterior | 1100 - 1500 Sqft |
| Type | Row / Townhouse |
| UtilityWater | Municipal Water, Unknown |
Parking
| Garage |
Land
| Acreage | No |
| LandAmenities | Golf Nearby, Park, Public Transit |
| Sewer | Sanitary Sewer |
| SizeDepth | 41 Ft ,7 In |
| SizeFrontage | 37 Ft |
| SizeIrregular | 37 X 41.6 Ft |
| SizeTotalText | 37 X 41.6 Ft|under 1/2 Acre |
Rooms
| Level | Type | Length | Width | Dimensions |
|---|---|---|---|---|
| Second Level | Kitchen | 2.74 m | 2.74 m | 2.74 m x 2.74 m |
| Second Level | Living Room | 5.59 m | 3.05 m | 5.59 m x 3.05 m |
| Second Level | Dining Room | 5.59 m | 3.05 m | 5.59 m x 3.05 m |
| Second Level | Bathroom | Measurements not available | ||
| Second Level | Bedroom 2 | 2.74 m | 3.4 m | 2.74 m x 3.4 m |
| Third Level | Primary Bedroom | 2.74 m | 3.2 m | 2.74 m x 3.2 m |
| Third Level | Bedroom 3 | 2.69 m | 2.64 m | 2.69 m x 2.64 m |
| Third Level | Bathroom | Measurements not available |
Utilities
| Electricity | Installed |
| Sewer | Installed |
https://www.realtor.ca/real-estate/29062934/20-88-decorso-drive-guelph-kortright-east-kortright-east
Arnold Danowski
Salesperson
Royal LePage Meadowtowne Realty
6948 Financial Drive Suite A
Mississauga, Ontario L5N 8J4
6948 Financial Drive Suite A
Mississauga, Ontario L5N 8J4

