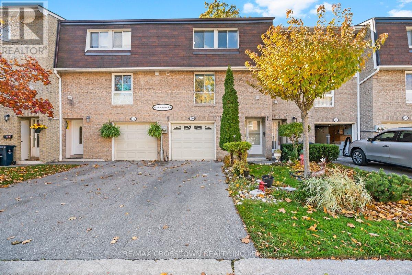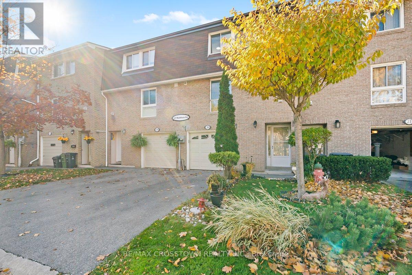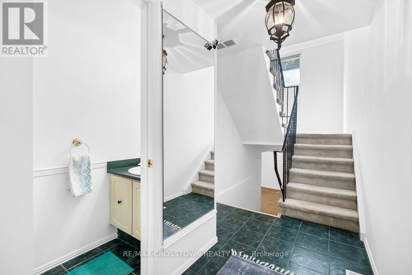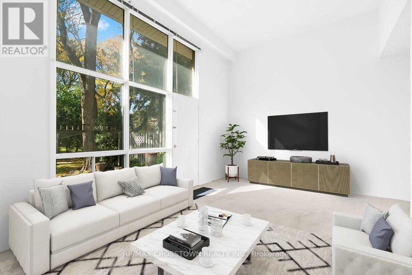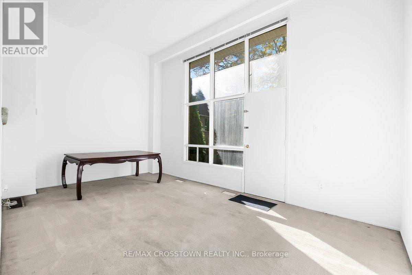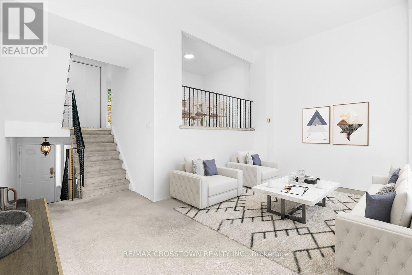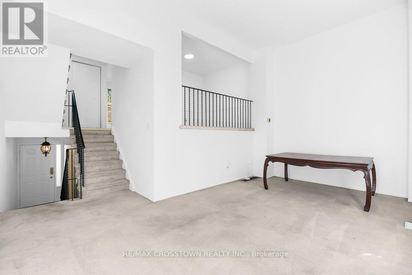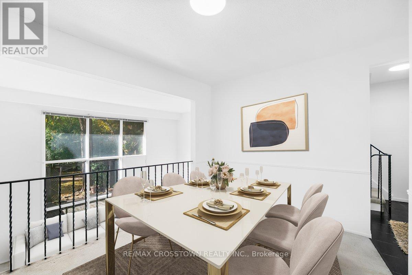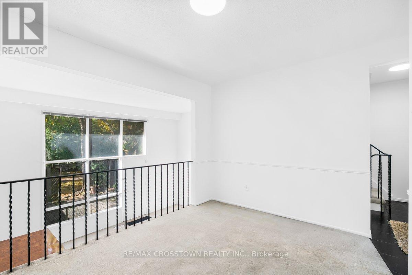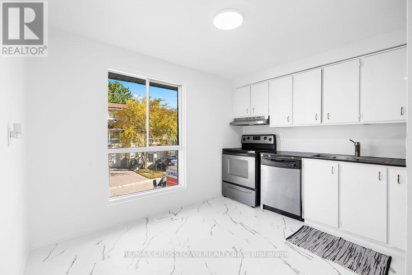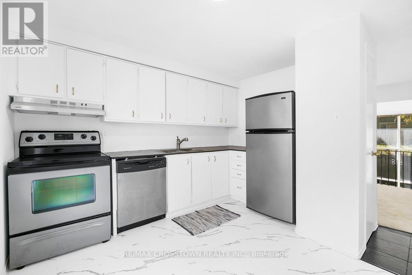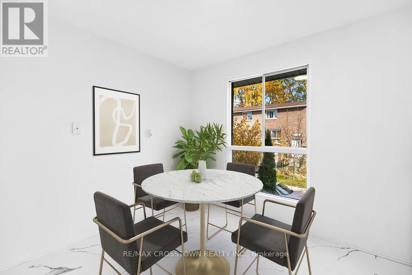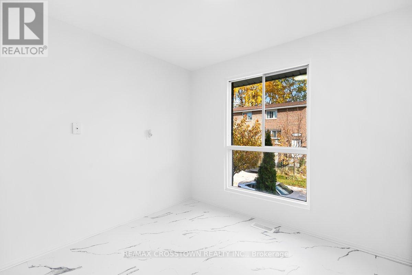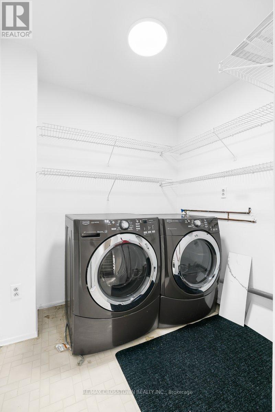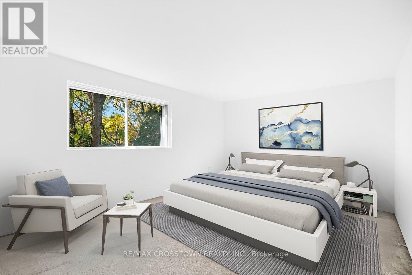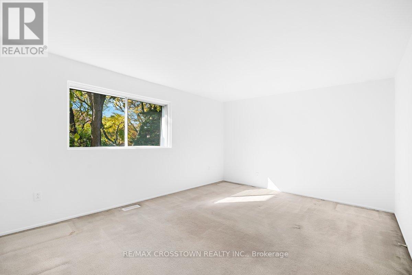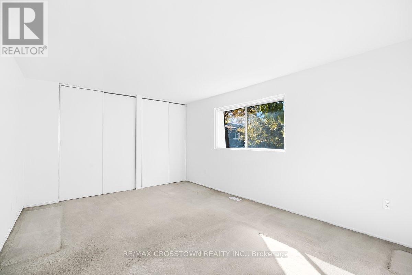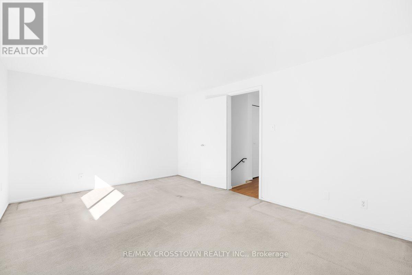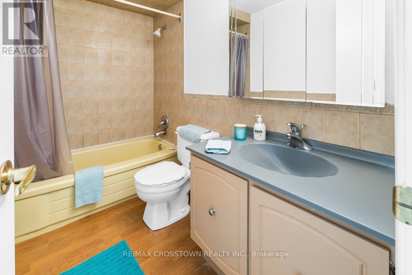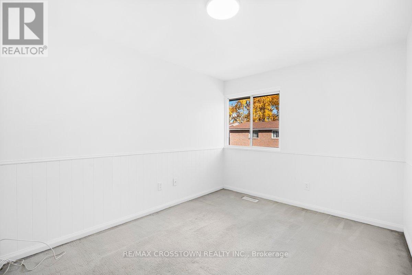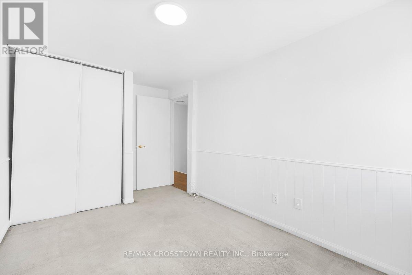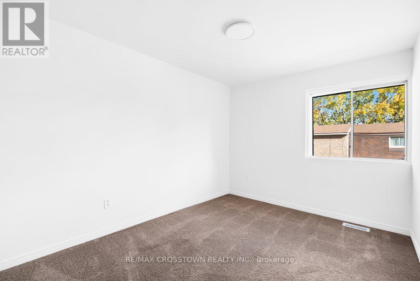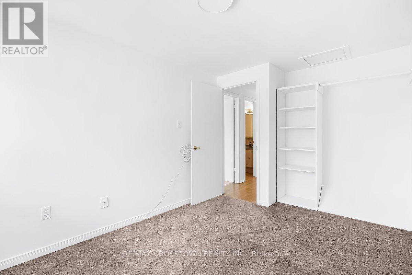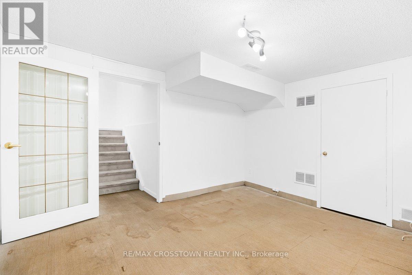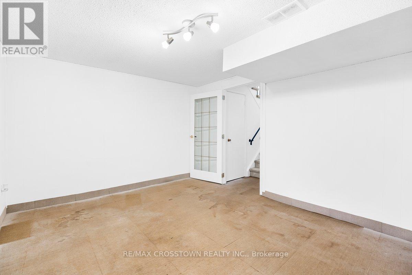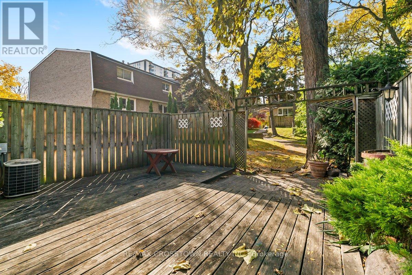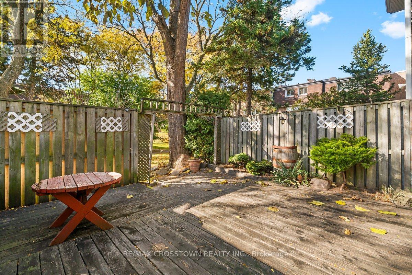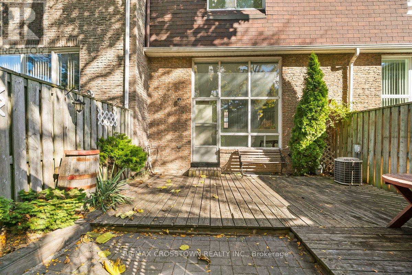20 - 627 Rathburn Road Toronto, Ontario M9C 3T5
$735,000Maintenance, Water, Parking, Cable TV
$530.10 Monthly
Maintenance, Water, Parking, Cable TV
$530.10 MonthlySpacious 3-Bedroom, 2-Bathroom Townhome In A Prime Etobicoke Location! Nestled In A Family-Friendly Complex Steps From Centennial Park, This Home Offers Great Space And Potential. Freshly Painted Throughout, It Features A Vaulted Great Room With A Wall Of Windows And A Walkout To A Private, Fenced Backyard Overlooking A Quiet Courtyard. The Spacious Eat-In Kitchen And Formal Dining Room Overlooking The Great Room Provide A Functional Layout For Family Living And Entertaining.Upstairs, You'll Find Three Generous Bedrooms And A Full Bathroom. The Lower Level Offers A Rec Room, Perfect For A Play Area Or Home Office. Located In A Highly Sought-After School Catchment, Close To Parks, Trails, Shopping, Transit, The Upcoming Eglinton Crosstown LRT, Hwy 427/401, Kipling GO, And Pearson Airport. A Great Opportunity For First time buyers, Families, Or Investors To Update And Make It Their Own. Here's your chance to turn this house into the perfect place to call home! (id:60365)
Property Details
| MLS® Number | W12536628 |
| Property Type | Single Family |
| Community Name | Eringate-Centennial-West Deane |
| AmenitiesNearBy | Golf Nearby, Park, Public Transit, Schools, Ski Area |
| CommunityFeatures | Pets Allowed With Restrictions |
| EquipmentType | Water Heater |
| Features | Cul-de-sac, Flat Site |
| ParkingSpaceTotal | 3 |
| RentalEquipmentType | Water Heater |
| Structure | Deck, Patio(s) |
Building
| BathroomTotal | 2 |
| BedroomsAboveGround | 3 |
| BedroomsTotal | 3 |
| Age | 51 To 99 Years |
| Appliances | Garage Door Opener Remote(s), Dishwasher, Dryer, Stove, Washer, Refrigerator |
| BasementType | Partial |
| CoolingType | Central Air Conditioning |
| ExteriorFinish | Brick |
| FlooringType | Tile |
| HalfBathTotal | 1 |
| HeatingFuel | Natural Gas |
| HeatingType | Forced Air |
| StoriesTotal | 2 |
| SizeInterior | 1200 - 1399 Sqft |
| Type | Row / Townhouse |
Parking
| Garage |
Land
| Acreage | No |
| LandAmenities | Golf Nearby, Park, Public Transit, Schools, Ski Area |
Rooms
| Level | Type | Length | Width | Dimensions |
|---|---|---|---|---|
| Second Level | Primary Bedroom | 15.1 m | 11.4 m | 15.1 m x 11.4 m |
| Second Level | Bedroom 2 | 14.4 m | 8.9 m | 14.4 m x 8.9 m |
| Second Level | Bedroom 3 | 8.1 m | 11.1 m | 8.1 m x 11.1 m |
| Second Level | Bathroom | 8.6 m | 4.11 m | 8.6 m x 4.11 m |
| Basement | Recreational, Games Room | 13.2 m | 10.9 m | 13.2 m x 10.9 m |
| Upper Level | Great Room | 18.1 m | 11 m | 18.1 m x 11 m |
| Ground Level | Bathroom | 6.8 m | 2.7 m | 6.8 m x 2.7 m |
| In Between | Dining Room | 11.2 m | 8.5 m | 11.2 m x 8.5 m |
| In Between | Kitchen | 11 m | 11 m | 11 m x 11 m |
| In Between | Laundry Room | 6.6 m | 5.1 m | 6.6 m x 5.1 m |
Sylvia Niewinski
Salesperson
253 Barrie Street
Thornton, Ontario L0L 2N0

