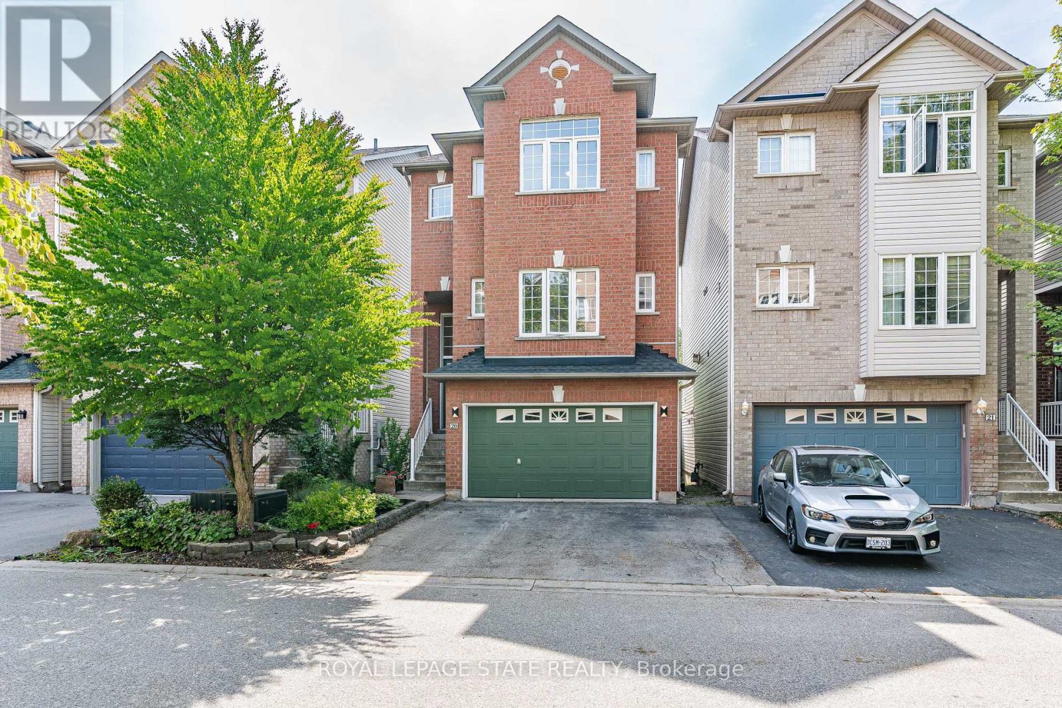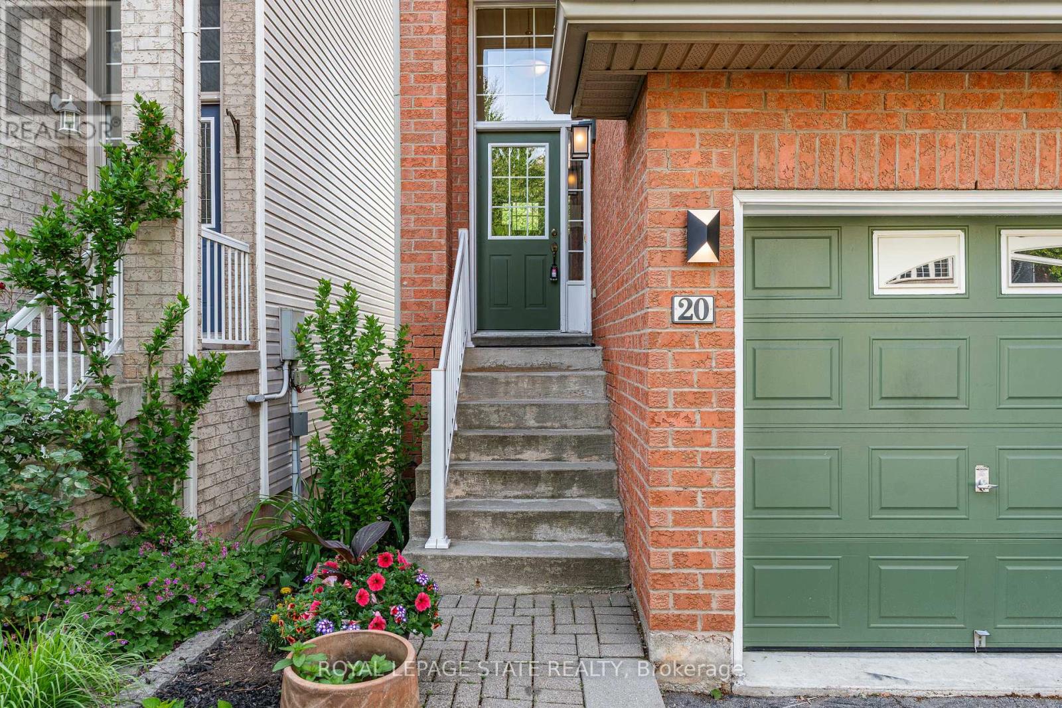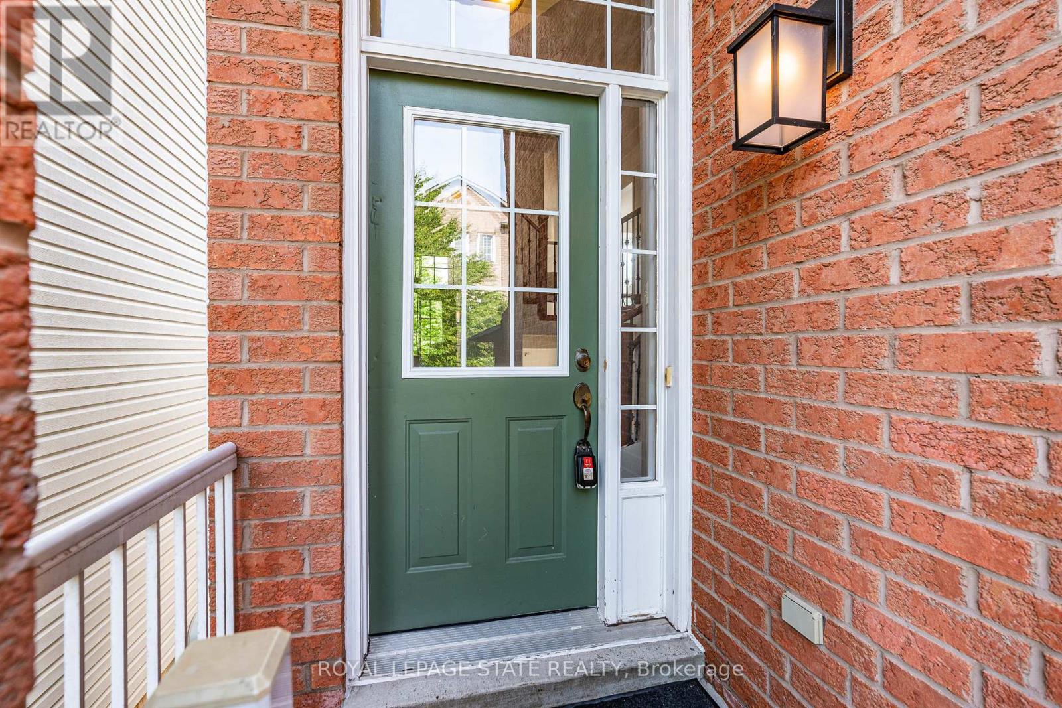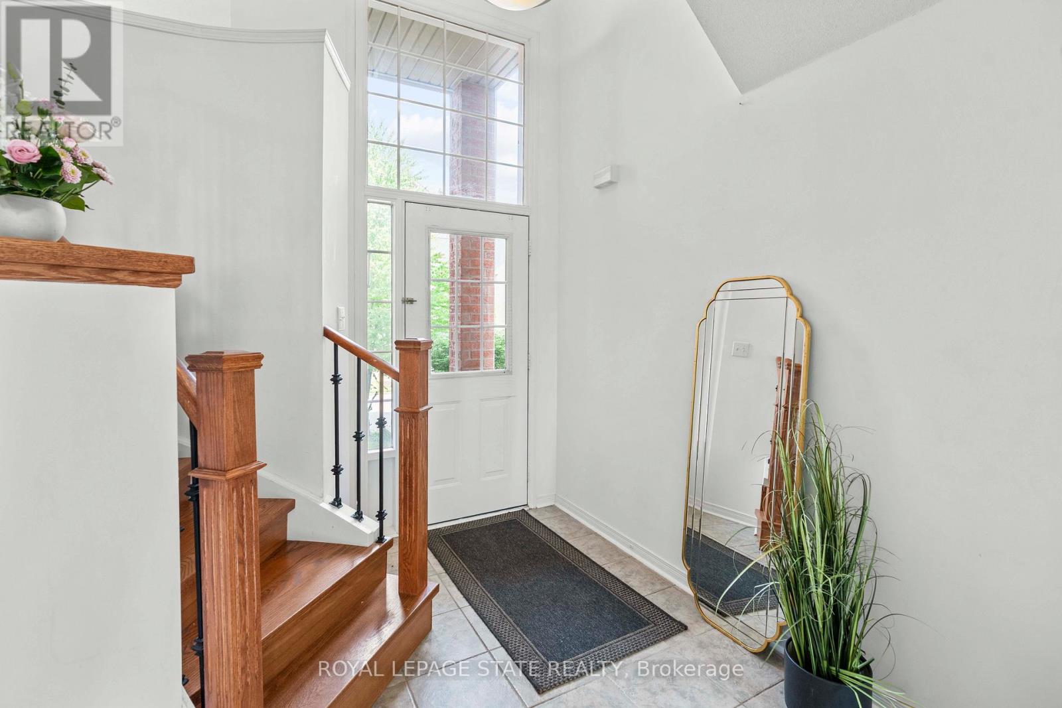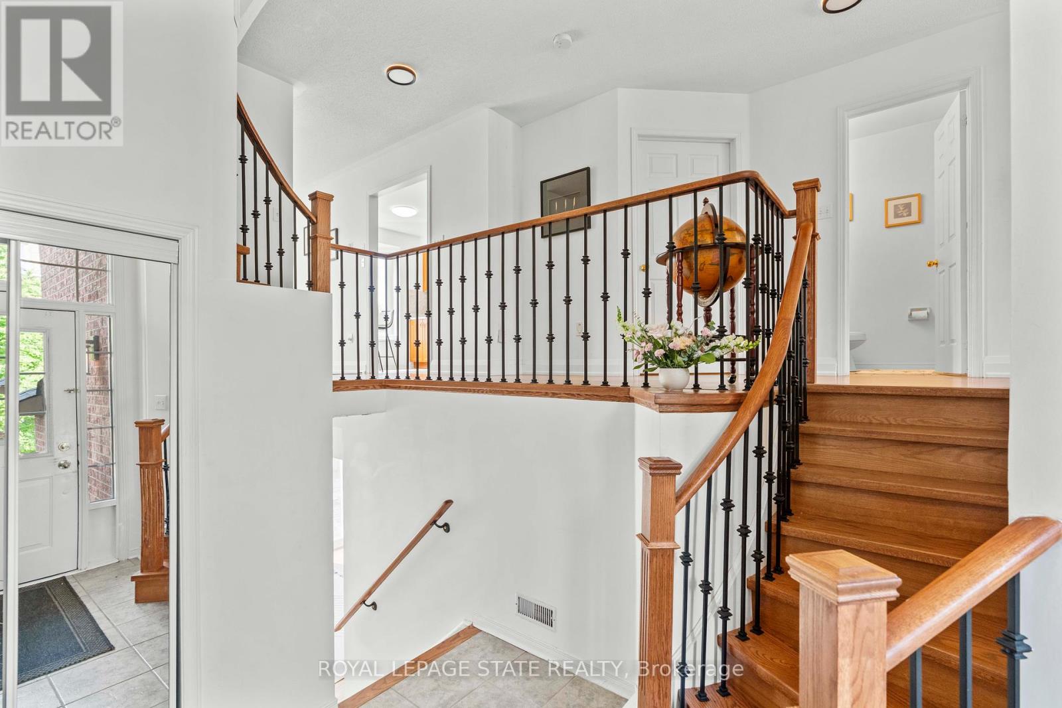20 - 5090 Fairview Street Burlington, Ontario L7L 7H5
$999,900Maintenance, Common Area Maintenance, Parking
$106.93 Monthly
Maintenance, Common Area Maintenance, Parking
$106.93 MonthlyMeticulously-maintained 3-bdrm, 4-bath detach home in great Burlington location. Built in '02 & offering 2156 sq ft above grade, this home is thoughtfully finished on all 3 lvls. The inviting ext features parking for 2 vehicles plus a 1.5 car grg w/ int access, allowing for an add parking space & ample storage. Upon entry, an oversized foyer w/ soaring ceilings & a generous storage closet provides a warm welcome. A few steps lead to the main lvl where a bright formal liv rm & an elegant form din rm set the stage for gatherings. The tasteful eat-in kitch is highlighted by a charming bay window & dinette space, perfectly complemented by a convenient powder room & main-lvl laundry facilities. Ascending the winding staircase, the upper lvl unveils a spacious primary retreat complete w/ multiple sun-filled windows, an oversized closet, & a private 4-pc ensuite w/ shower/tub combo. 2 additional well-proportioned bdrms & another 4-pc bath complete the upper lvl. The fully finished lower lvl offers an expansive recreation room w/ sliding doors leading to the oversized rear deck, perfect for entertaining or unwinding in privacy. A 2nd powder room, utility/storage room, and direct access from the grg complete this level. Situated on a premium lot w/ no immediate rear neighbours, the fully fenced yard overlooks the serene Centennial Bikeway & green space, providing access to scenic walking trails and parks. Residents enjoy close-proximity to the Appleby GO station for stress-free commuting to Toronto (just steps away), major highways, shopping, excellent schools, parks, and vibrant dining - all while being moments from the lakefront. Roof shingles replaced in 2021 ensure peace of mind. This is Burlington living at its finest - blending suburban tranquility with unmatched convenience. Reasonable monthly fee of $106.93 includes exterior maintenance of common element areas, private road maintenance (snow removal), guest parking, & property management fees. (id:60365)
Property Details
| MLS® Number | W12229149 |
| Property Type | Single Family |
| Community Name | Appleby |
| AmenitiesNearBy | Schools, Public Transit, Place Of Worship |
| CommunityFeatures | Pet Restrictions |
| EquipmentType | Water Heater |
| ParkingSpaceTotal | 3 |
| RentalEquipmentType | Water Heater |
| Structure | Deck |
Building
| BathroomTotal | 4 |
| BedroomsAboveGround | 3 |
| BedroomsTotal | 3 |
| Age | 16 To 30 Years |
| Amenities | Visitor Parking |
| Appliances | Central Vacuum, Water Meter, Dishwasher, Dryer, Microwave, Stove, Washer, Refrigerator |
| BasementDevelopment | Finished |
| BasementType | Full (finished) |
| ConstructionStyleAttachment | Detached |
| CoolingType | Central Air Conditioning |
| ExteriorFinish | Brick, Vinyl Siding |
| FireProtection | Smoke Detectors |
| FoundationType | Poured Concrete |
| HalfBathTotal | 2 |
| HeatingFuel | Natural Gas |
| HeatingType | Forced Air |
| StoriesTotal | 2 |
| SizeInterior | 2000 - 2249 Sqft |
| Type | House |
Parking
| Attached Garage | |
| Garage |
Land
| Acreage | No |
| LandAmenities | Schools, Public Transit, Place Of Worship |
Rooms
| Level | Type | Length | Width | Dimensions |
|---|---|---|---|---|
| Second Level | Bathroom | 2.95 m | 1.67 m | 2.95 m x 1.67 m |
| Second Level | Primary Bedroom | 4.77 m | 4.18 m | 4.77 m x 4.18 m |
| Second Level | Bathroom | 3 m | 1.45 m | 3 m x 1.45 m |
| Second Level | Bedroom | 4.79 m | 2.95 m | 4.79 m x 2.95 m |
| Second Level | Bedroom | 3.44 m | 3.02 m | 3.44 m x 3.02 m |
| Lower Level | Recreational, Games Room | 6.44 m | 3.84 m | 6.44 m x 3.84 m |
| Lower Level | Utility Room | 2.37 m | 1.56 m | 2.37 m x 1.56 m |
| Lower Level | Bathroom | 2.1 m | 0.98 m | 2.1 m x 0.98 m |
| Main Level | Foyer | 3.01 m | 2.43 m | 3.01 m x 2.43 m |
| Main Level | Living Room | 4.79 m | 3.9 m | 4.79 m x 3.9 m |
| Main Level | Dining Room | 3.49 m | 3.1 m | 3.49 m x 3.1 m |
| Main Level | Kitchen | 4.05 m | 2.78 m | 4.05 m x 2.78 m |
| Main Level | Laundry Room | 2.27 m | 1.83 m | 2.27 m x 1.83 m |
| Main Level | Bathroom | 1.5 m | 1.45 m | 1.5 m x 1.45 m |
https://www.realtor.ca/real-estate/28486108/20-5090-fairview-street-burlington-appleby-appleby
Luke O'reilly
Broker
1122 Wilson St West #200
Ancaster, Ontario L9G 3K9

