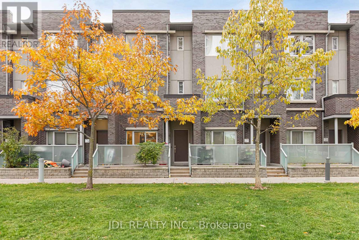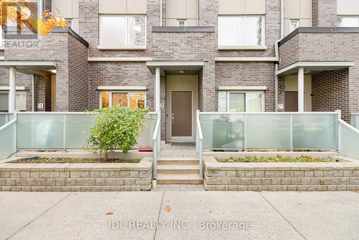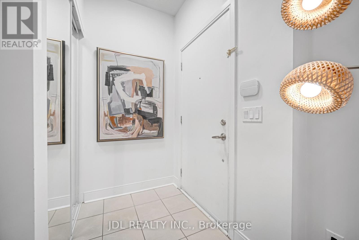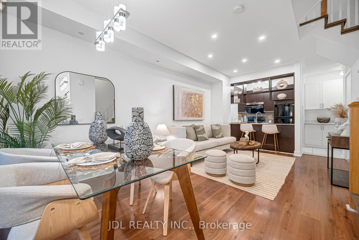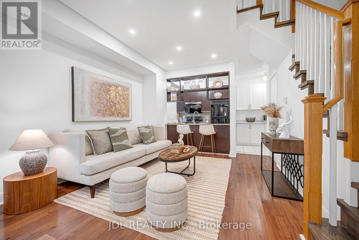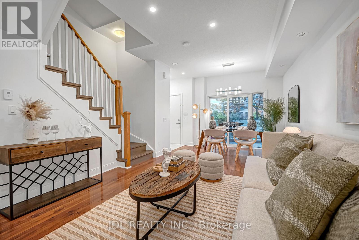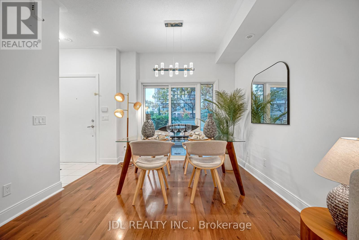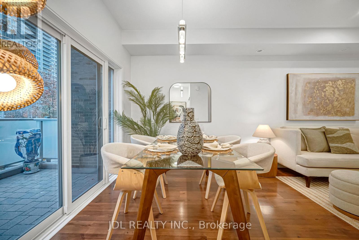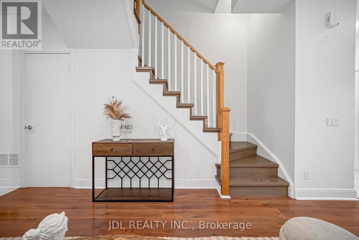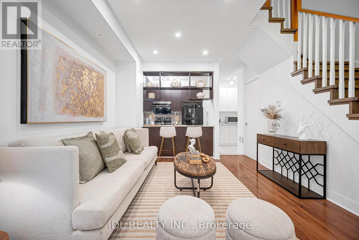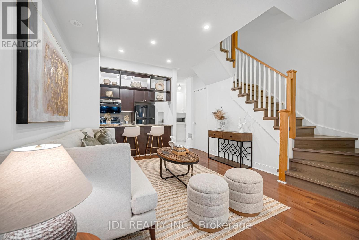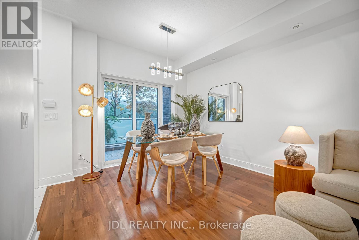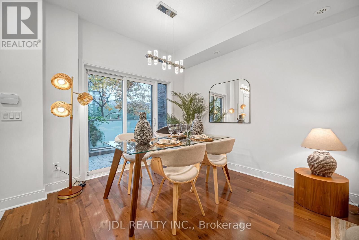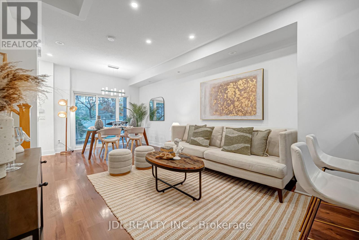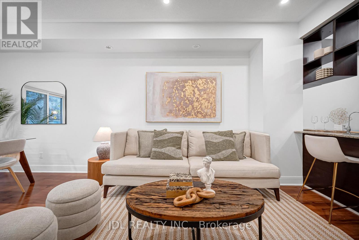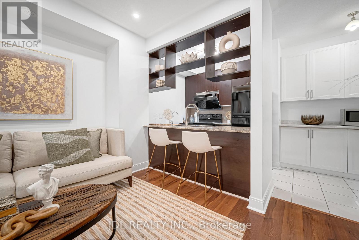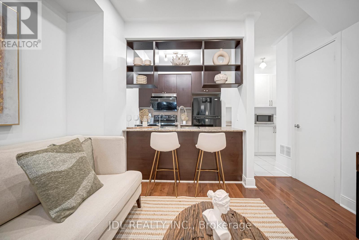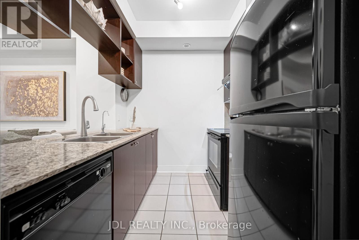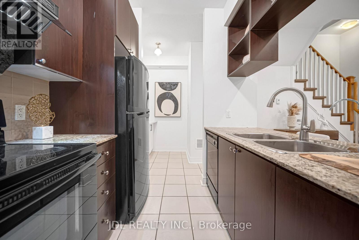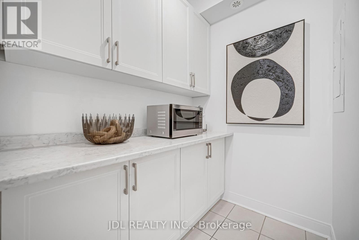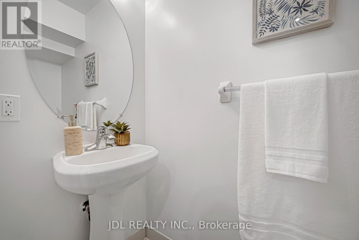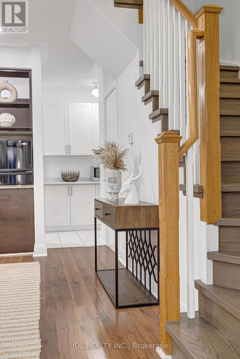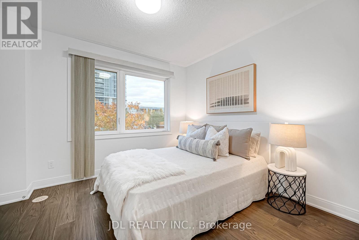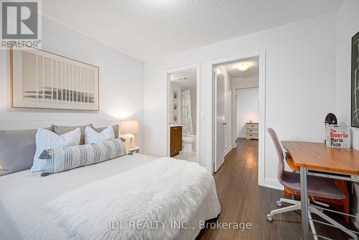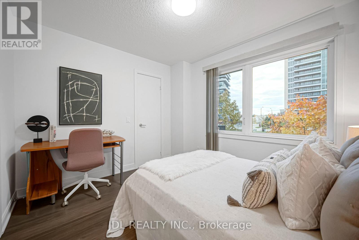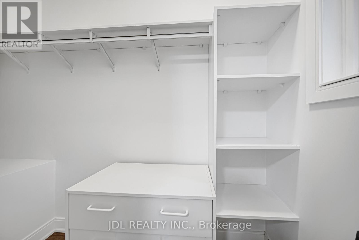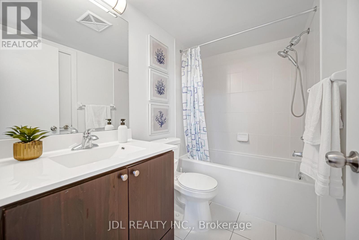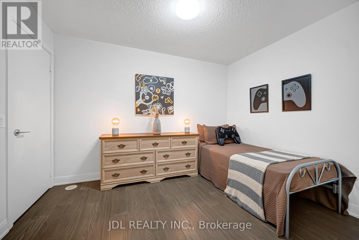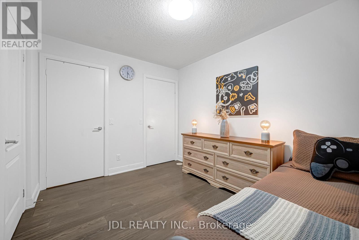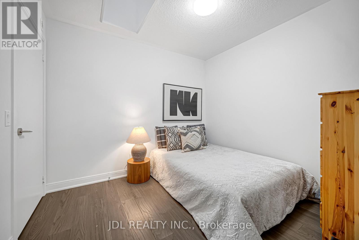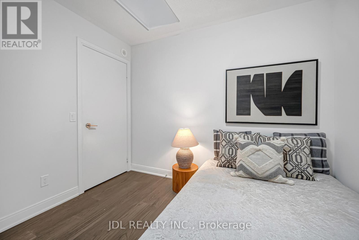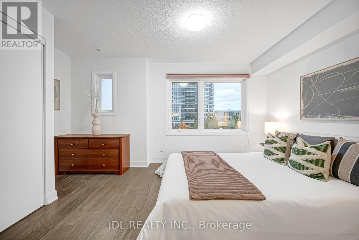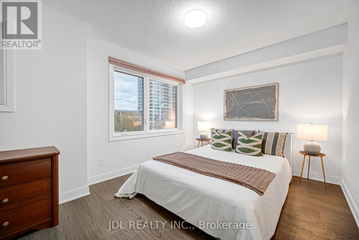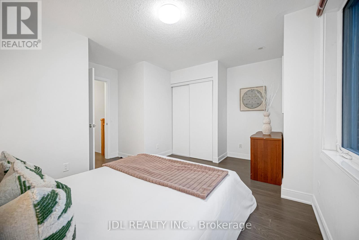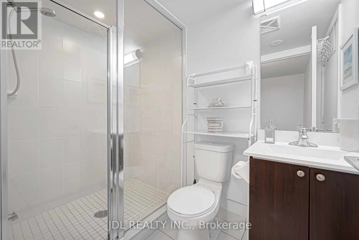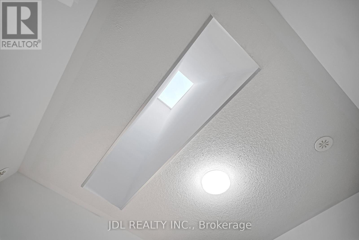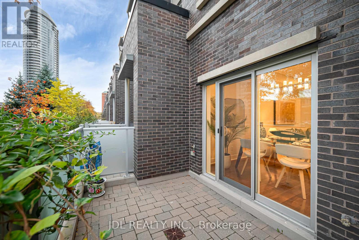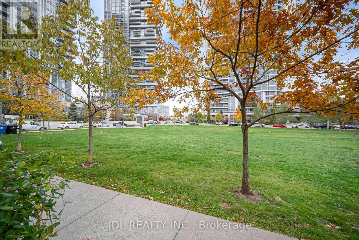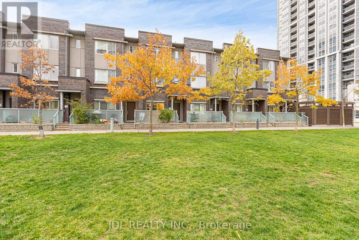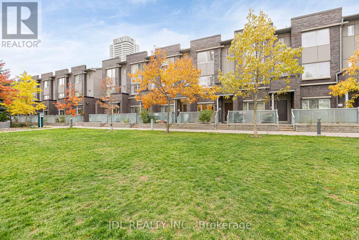20 - 290 Village Green Square Toronto, Ontario M1S 0L1
$635,000Maintenance, Insurance, Parking, Common Area Maintenance
$662.29 Monthly
Maintenance, Insurance, Parking, Common Area Maintenance
$662.29 MonthlyPrime Location! Top Builder--Tridel Built Energy Star Qualified T/H. Living In Front Of The 2 Acre Park, Spacious Living Area with 9 ft Ceiling Height on the Ground Floor, Four (4) Bedrooms, Three (3) Bathrooms, and Three (3) Parking Space. *** Seller Spent over $30,000 on Upgrades, Granite Counter Top, Upgraded Kitchen Cabinet, Smooth Ceiling with Pot Lights, Laminated Floors, Private W/O Patio With Bbq Gas Line, Amazing Park View, Relax On Your Private Terrace Outside Your Door.Quick Access To 401, Steps To TTC, School, Walmart, Mins Walk To Go Train. Can Park 3 Cars(One Tandem Parking). Don't Miss This Rare Opportunity! (id:60365)
Open House
This property has open houses!
2:00 pm
Ends at:4:00 pm
2:00 pm
Ends at:4:00 pm
Property Details
| MLS® Number | E12523394 |
| Property Type | Single Family |
| Community Name | Agincourt South-Malvern West |
| AmenitiesNearBy | Park, Public Transit |
| CommunityFeatures | Pets Allowed With Restrictions |
| EquipmentType | Water Heater |
| Features | Carpet Free |
| ParkingSpaceTotal | 3 |
| RentalEquipmentType | Water Heater |
| ViewType | View |
Building
| BathroomTotal | 3 |
| BedroomsAboveGround | 4 |
| BedroomsTotal | 4 |
| Appliances | Dishwasher, Dryer, Hood Fan, Stove, Washer, Window Coverings, Refrigerator |
| BasementType | None |
| CoolingType | Central Air Conditioning |
| ExteriorFinish | Brick |
| FlooringType | Laminate, Ceramic |
| HalfBathTotal | 1 |
| HeatingFuel | Natural Gas |
| HeatingType | Forced Air |
| StoriesTotal | 3 |
| SizeInterior | 1200 - 1399 Sqft |
| Type | Row / Townhouse |
Parking
| Underground | |
| Garage |
Land
| Acreage | No |
| LandAmenities | Park, Public Transit |
Rooms
| Level | Type | Length | Width | Dimensions |
|---|---|---|---|---|
| Second Level | Primary Bedroom | 3.4 m | 2.97 m | 3.4 m x 2.97 m |
| Second Level | Bedroom 4 | 3.46 m | 2.72 m | 3.46 m x 2.72 m |
| Third Level | Bedroom 2 | 4.55 m | 4.01 m | 4.55 m x 4.01 m |
| Third Level | Bedroom 3 | 2.94 m | 2.7 m | 2.94 m x 2.7 m |
| Main Level | Living Room | 6.62 m | 3.75 m | 6.62 m x 3.75 m |
| Main Level | Dining Room | 6.62 m | 3.75 m | 6.62 m x 3.75 m |
| Main Level | Kitchen | 2.47 m | 2.28 m | 2.47 m x 2.28 m |
| Main Level | Eating Area | 1.97 m | 1.6 m | 1.97 m x 1.6 m |
Lei Song
Salesperson
105 - 95 Mural Street
Richmond Hill, Ontario L4B 3G2

