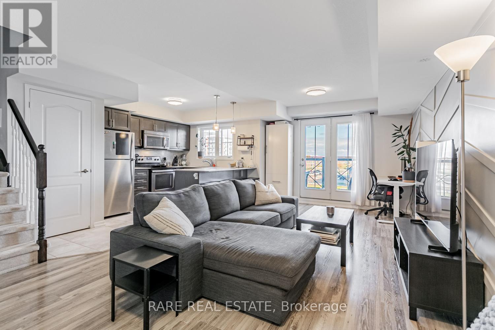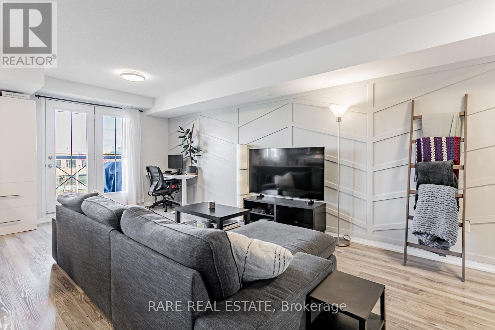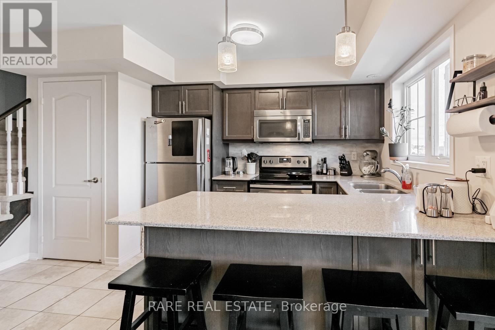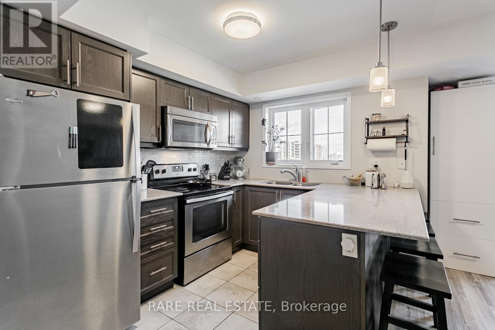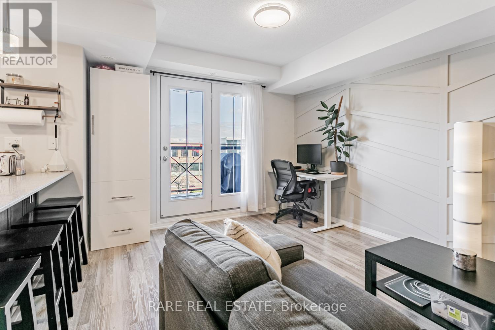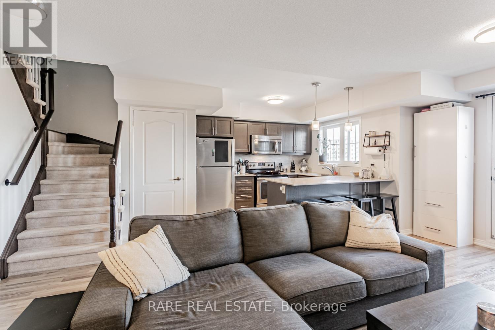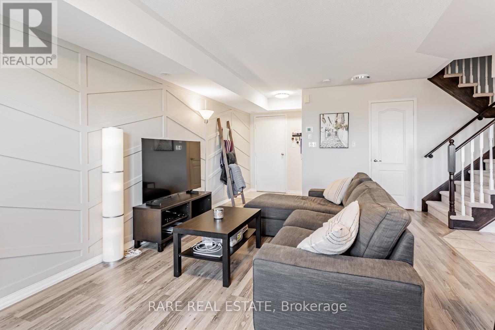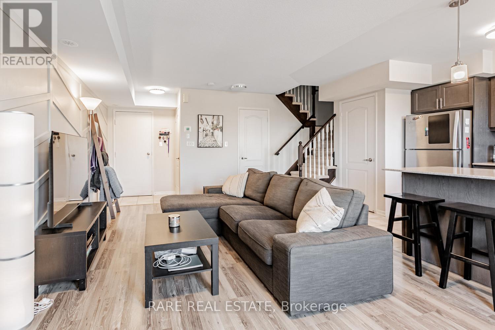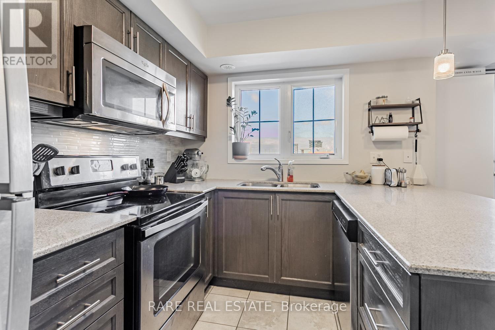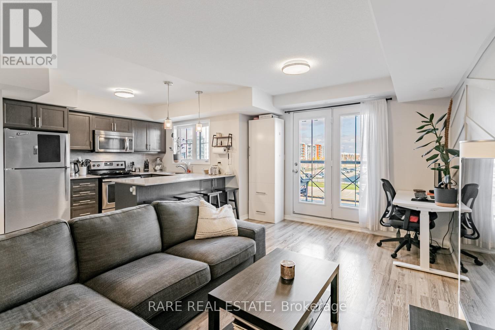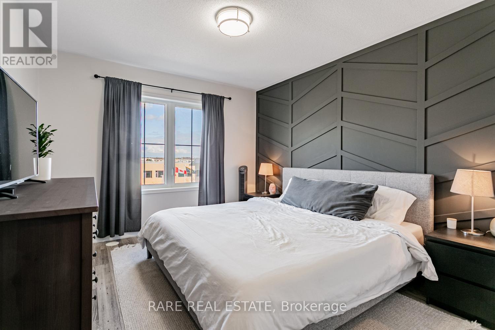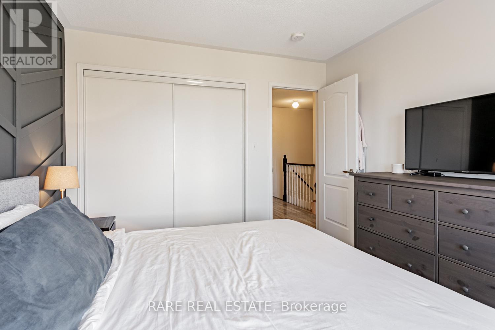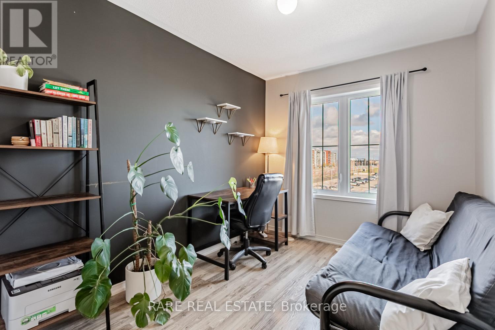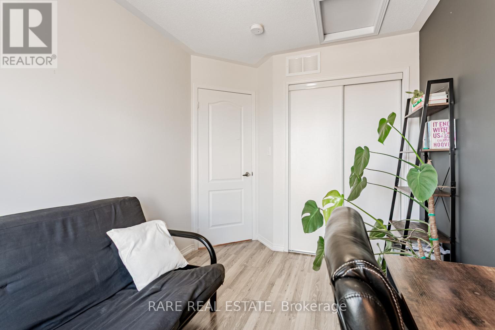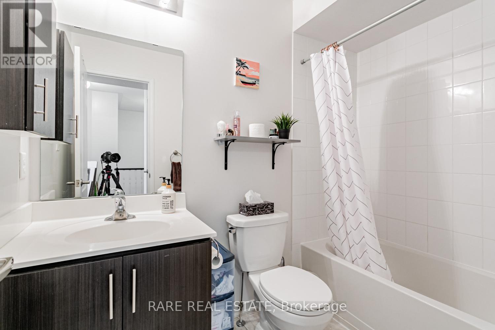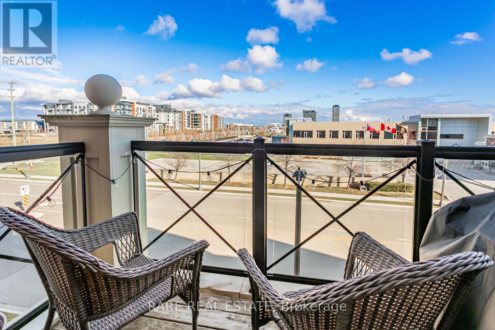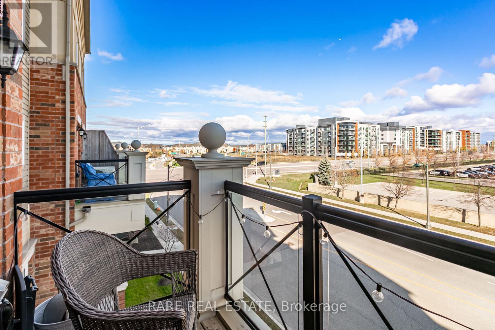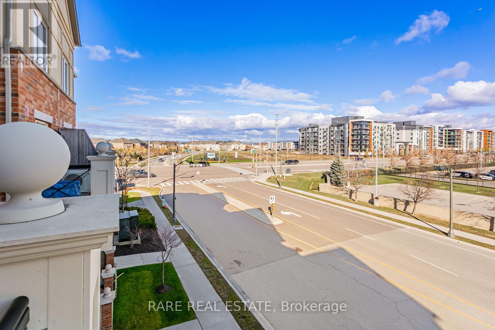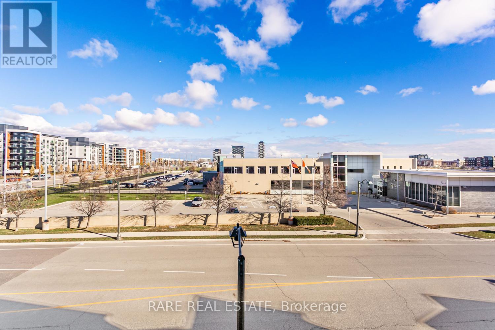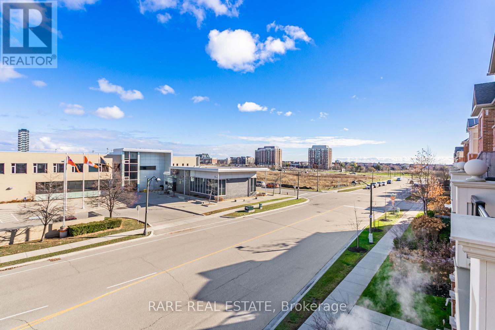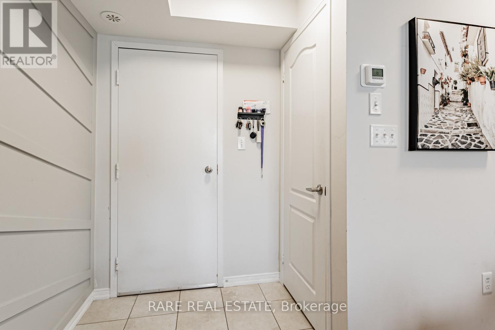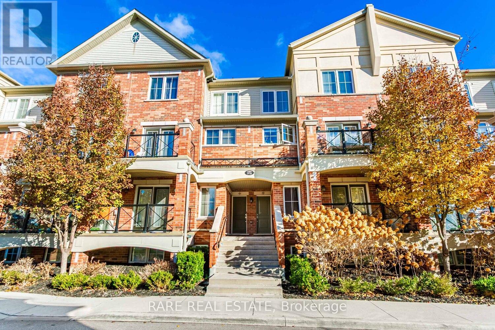20 - 2484 Post Road Oakville, Ontario L6H 0K1
2 Bedroom
2 Bathroom
900 - 999 sqft
Central Air Conditioning
Forced Air
$2,600 Monthly
Bright and open 2 bedroom, 2 bathroom townhouse in the heart of Uptown Oakville's thriving River Oaks community. Parking and Locker included. The open concept main level with laminate flooring and functional kitchen layout with lots of counter and cabinet space. large bedrooms with laminate flooring. Just a short walk from parks, trails, ponds, playgrounds, and grocery stores, and only minutes to top-rated schools, shopping plazas, public transit. A clean, move-in ready home in a quiet, well managed community. Unobstructed view from windows and balcony. upper level townhouse unit. (id:60365)
Property Details
| MLS® Number | W12515226 |
| Property Type | Single Family |
| Community Name | 1015 - RO River Oaks |
| CommunityFeatures | Pets Not Allowed |
| Features | Balcony, In Suite Laundry |
| ParkingSpaceTotal | 1 |
Building
| BathroomTotal | 2 |
| BedroomsAboveGround | 2 |
| BedroomsTotal | 2 |
| Amenities | Storage - Locker |
| Appliances | Dishwasher, Dryer, Stove, Washer |
| BasementType | None |
| CoolingType | Central Air Conditioning |
| ExteriorFinish | Brick |
| HalfBathTotal | 1 |
| HeatingFuel | Natural Gas |
| HeatingType | Forced Air |
| StoriesTotal | 2 |
| SizeInterior | 900 - 999 Sqft |
| Type | Row / Townhouse |
Parking
| Underground | |
| Garage |
Land
| Acreage | No |
Rooms
| Level | Type | Length | Width | Dimensions |
|---|---|---|---|---|
| Second Level | Primary Bedroom | 3.7 m | 3.2 m | 3.7 m x 3.2 m |
| Second Level | Bedroom 2 | 3.35 m | 2.5 m | 3.35 m x 2.5 m |
| Main Level | Kitchen | 3 m | 2.6 m | 3 m x 2.6 m |
| Main Level | Living Room | 5.91 m | 3.2 m | 5.91 m x 3.2 m |
| Main Level | Dining Room | 5.9 m | 3.2 m | 5.9 m x 3.2 m |
Paul Charles Rockwell
Salesperson
Rare Real Estate

