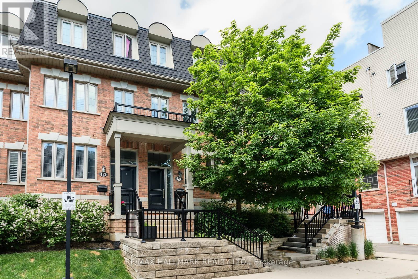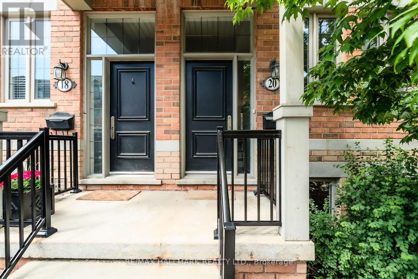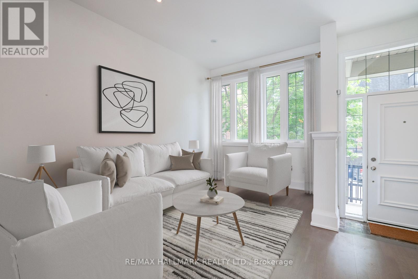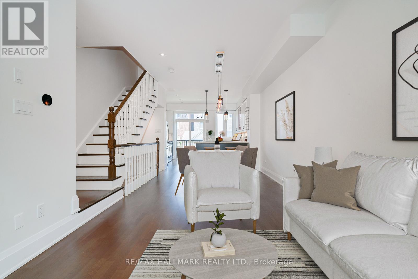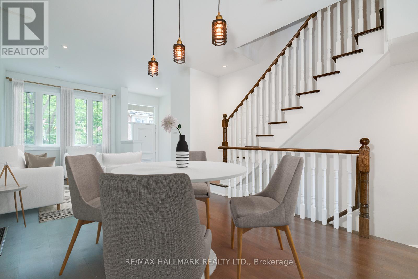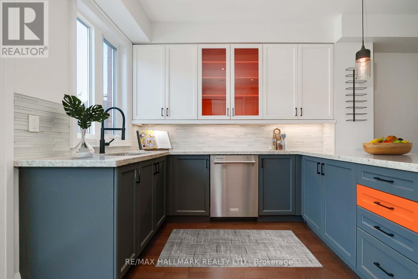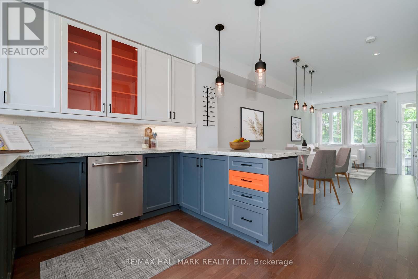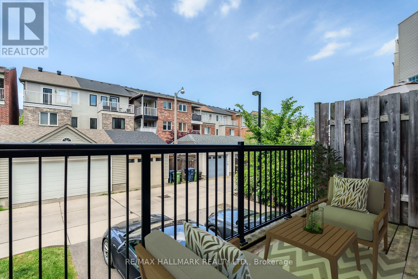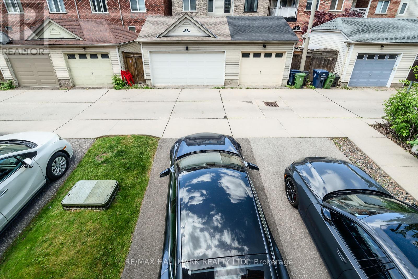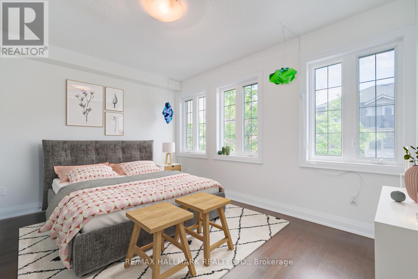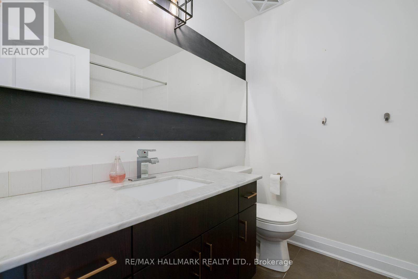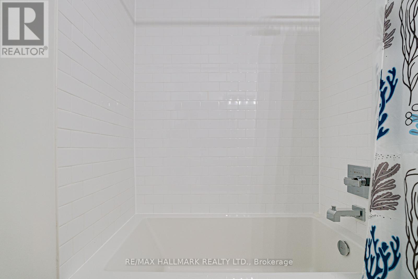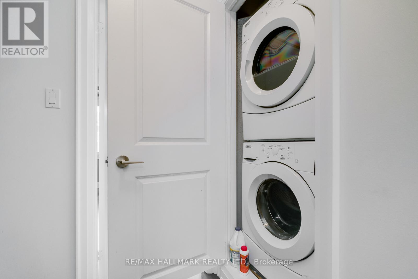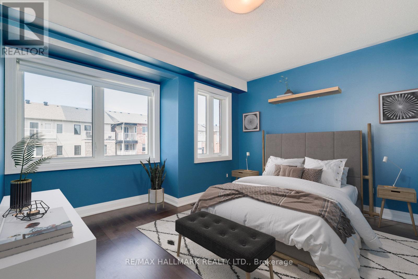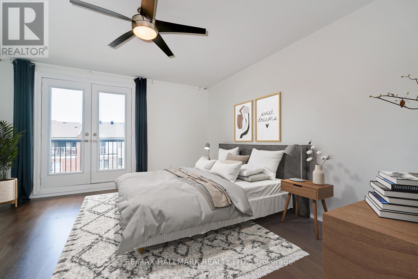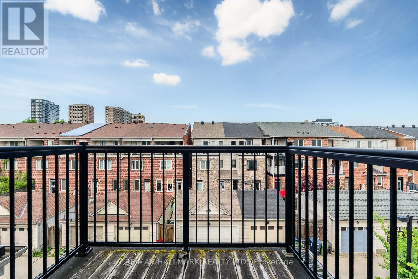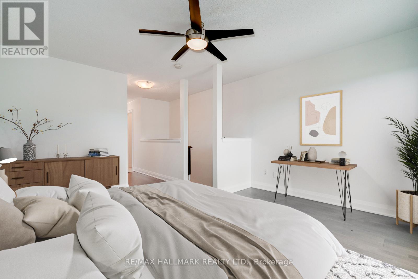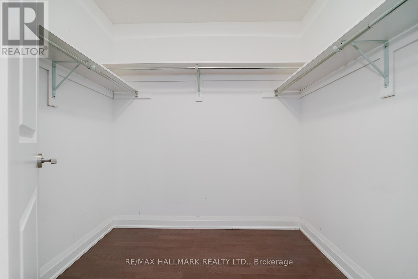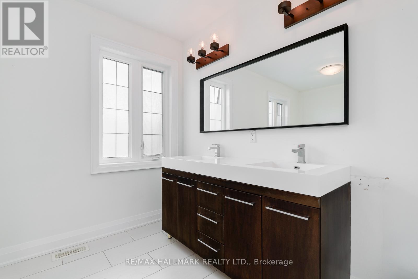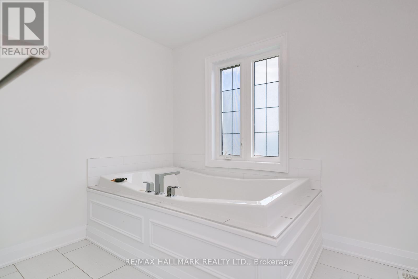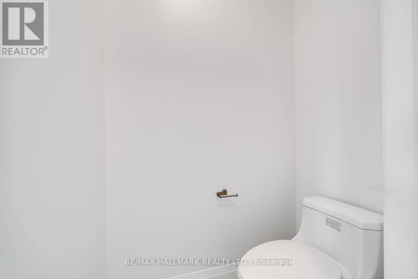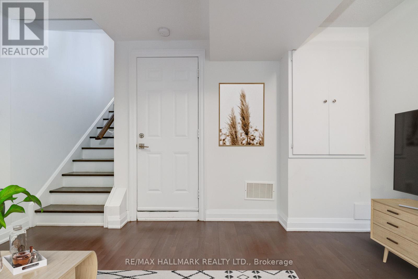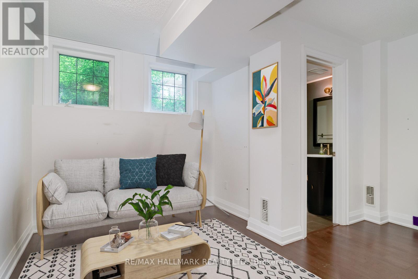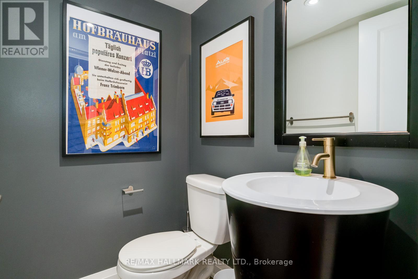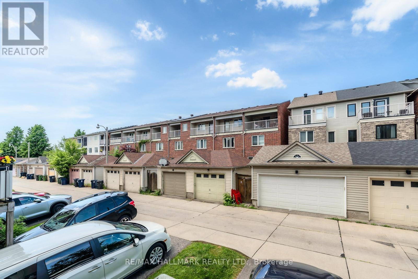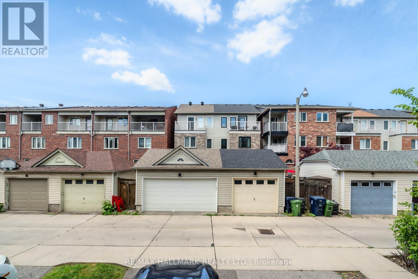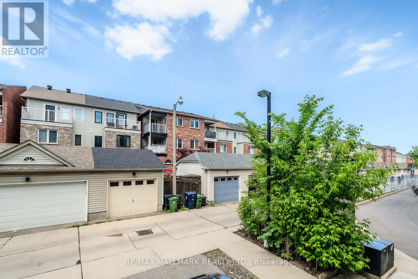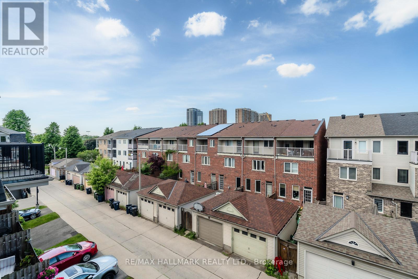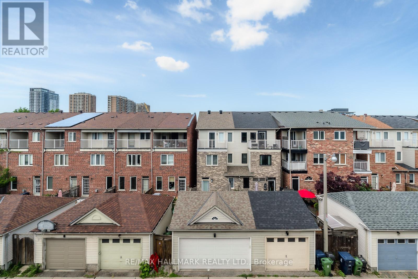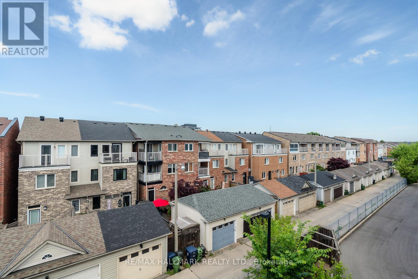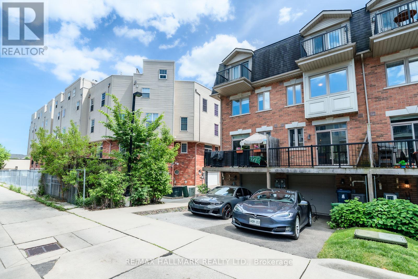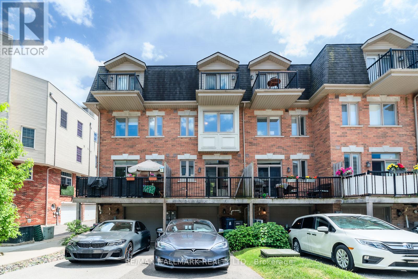20 - 20 Sargent Lane Toronto, Ontario M4E 3T9
$3,995 Monthly
Tucked conveniently and quietly off of Gerrard Street East and just a short walk to Danforth GO and Main Street Subway station, this home is a commuter's dream! One stop to Union Station on the GO! The kitchen overlooks the open concept main floor. Direct access to the built-in garage from the basement. The real star of this show though? The third floor private primary suite with huge bedroom, large walk-in closet, and an impossibly large en-suite bathroom. It's all yours. The kids get their own floor, and it's below you! Laundry is on the second floor for easy access (id:60365)
Property Details
| MLS® Number | E12560548 |
| Property Type | Single Family |
| Community Name | East End-Danforth |
| AmenitiesNearBy | Park, Public Transit, Schools |
| CommunityFeatures | Community Centre |
| Features | Carpet Free |
| ParkingSpaceTotal | 2 |
Building
| BathroomTotal | 3 |
| BedroomsAboveGround | 3 |
| BedroomsTotal | 3 |
| BasementDevelopment | Finished |
| BasementType | N/a (finished) |
| ConstructionStyleAttachment | Attached |
| CoolingType | Central Air Conditioning |
| ExteriorFinish | Brick |
| FlooringType | Laminate |
| FoundationType | Poured Concrete |
| HalfBathTotal | 1 |
| HeatingFuel | Natural Gas |
| HeatingType | Forced Air |
| StoriesTotal | 3 |
| SizeInterior | 1500 - 2000 Sqft |
| Type | Row / Townhouse |
| UtilityWater | Municipal Water |
Parking
| Garage |
Land
| Acreage | No |
| LandAmenities | Park, Public Transit, Schools |
| Sewer | Sanitary Sewer |
Rooms
| Level | Type | Length | Width | Dimensions |
|---|---|---|---|---|
| Second Level | Bedroom | 3.15 m | 4.09 m | 3.15 m x 4.09 m |
| Third Level | Bedroom 2 | 2.9 m | 4.09 m | 2.9 m x 4.09 m |
| Third Level | Primary Bedroom | 4.27 m | 4.09 m | 4.27 m x 4.09 m |
| Basement | Family Room | 4.19 m | 4.02 m | 4.19 m x 4.02 m |
| Main Level | Living Room | 7.8 m | 3.15 m | 7.8 m x 3.15 m |
| Main Level | Dining Room | 7.8 m | 3.15 m | 7.8 m x 3.15 m |
| Main Level | Kitchen | 2.62 m | 4.09 m | 2.62 m x 4.09 m |
Geoffrey Patrick Grace
Salesperson
2277 Queen Street East
Toronto, Ontario M4E 1G5
Ian Alexander William Blakey
Salesperson
2277 Queen Street East
Toronto, Ontario M4E 1G5

