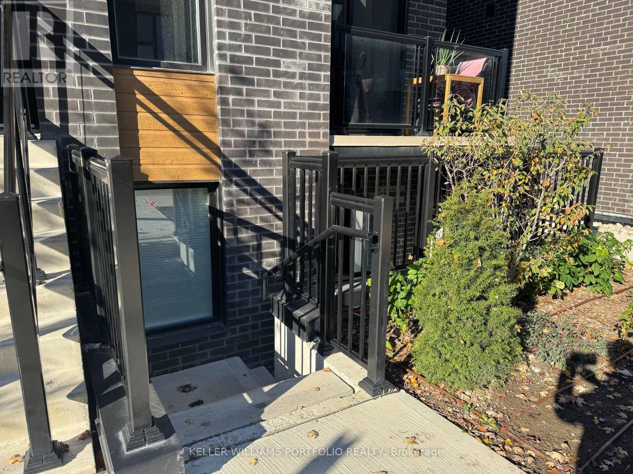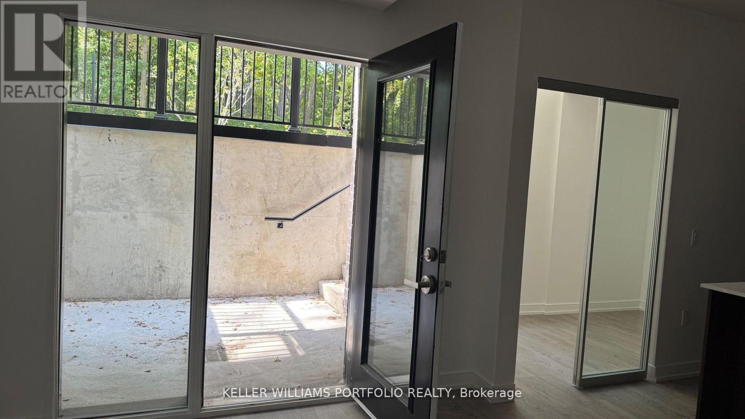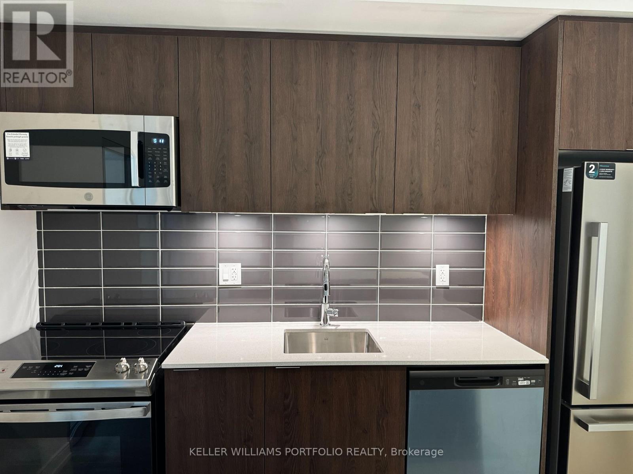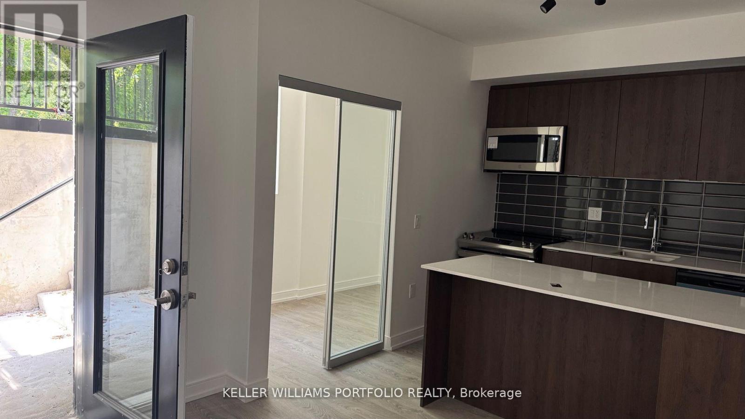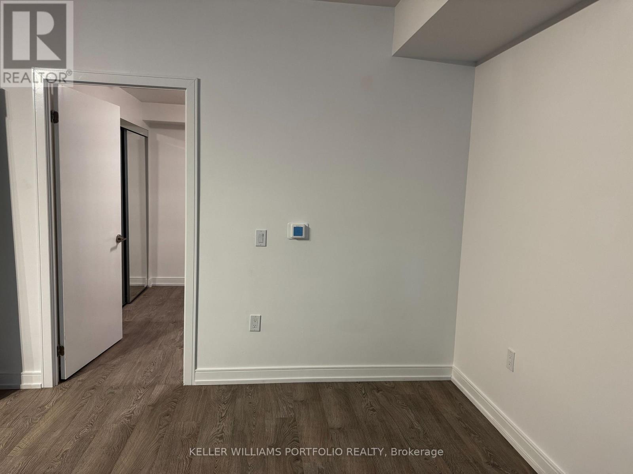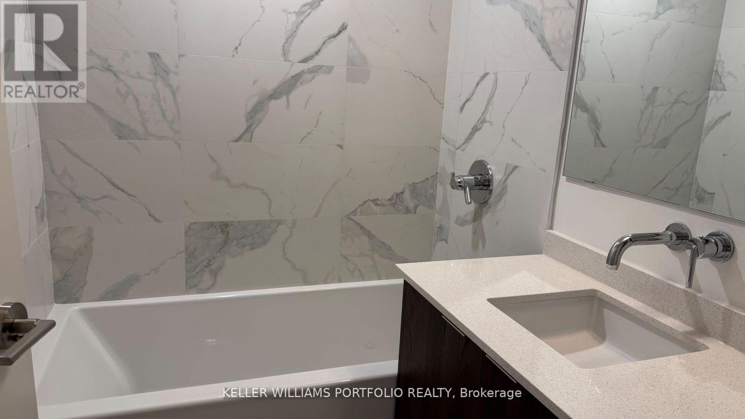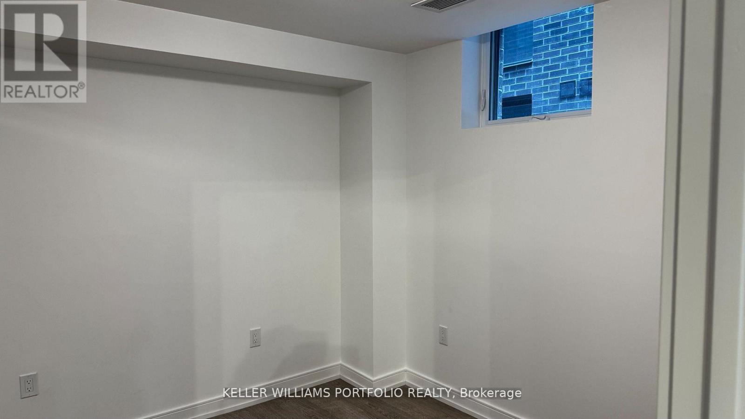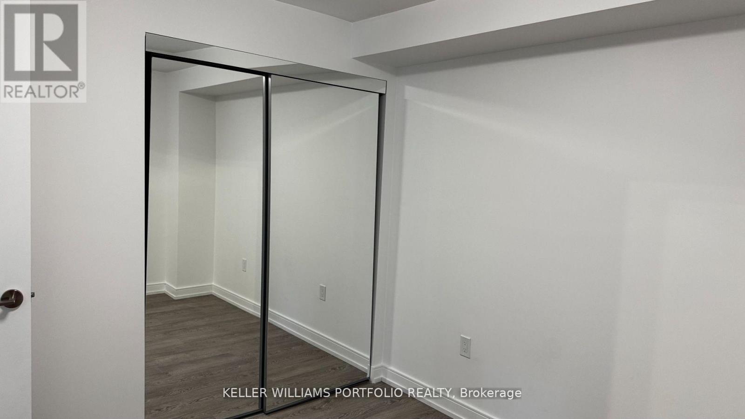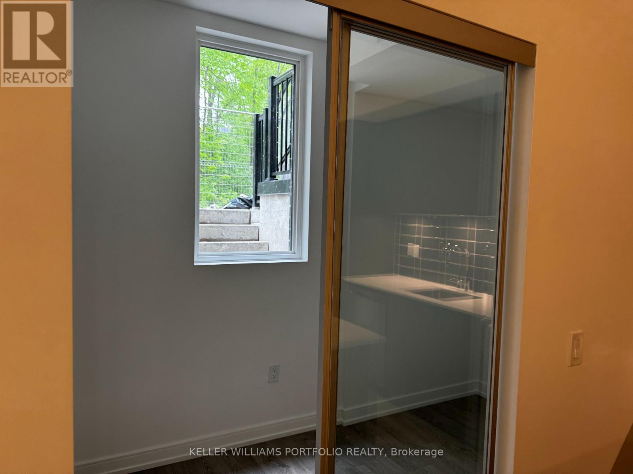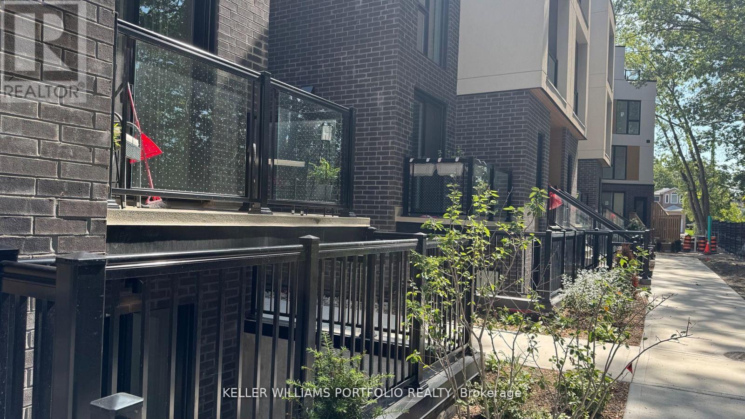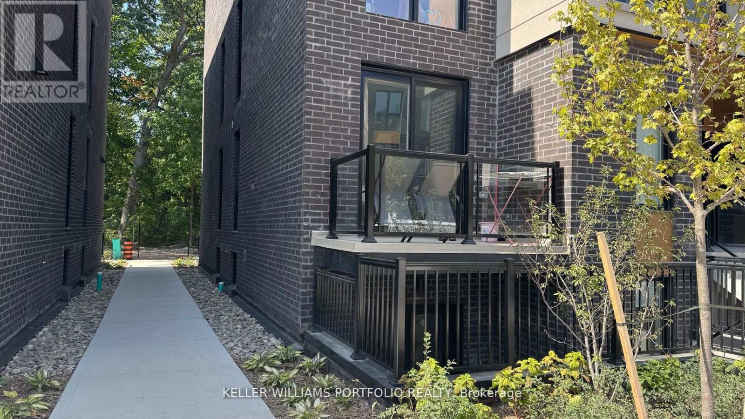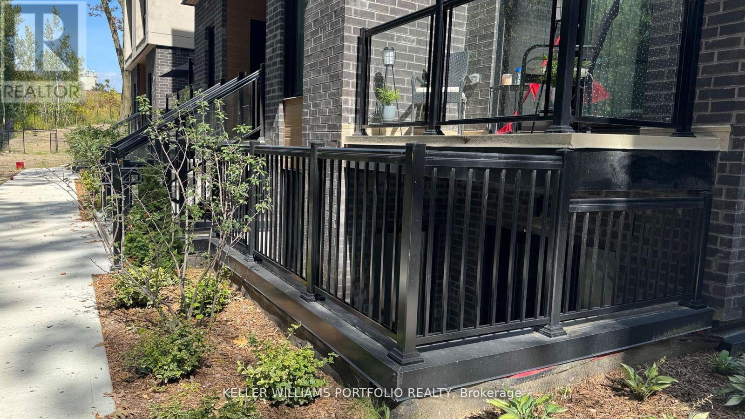20 - 172 Clonmore Drive Toronto, Ontario M1N 1Y1
1 Bedroom
1 Bathroom
700 - 799 sqft
Central Air Conditioning
Forced Air
Landscaped
$2,000 Monthly
Newly built condo complex. This bright 1 + 1 Bedroom unit looks onto the forested area on Clonmore. Suitable for a couple. Open Concept Kitchen and living area with a patio out front. The den is bright and perfect as a working space with a sliding door. Parking and Locker included. (id:60365)
Property Details
| MLS® Number | E12554882 |
| Property Type | Single Family |
| Community Name | Birchcliffe-Cliffside |
| AmenitiesNearBy | Park, Public Transit |
| CommunityFeatures | Pets Allowed With Restrictions |
| Features | Wooded Area, Carpet Free |
| ParkingSpaceTotal | 1 |
Building
| BathroomTotal | 1 |
| BedroomsAboveGround | 1 |
| BedroomsTotal | 1 |
| Age | 0 To 5 Years |
| Amenities | Storage - Locker |
| Appliances | Dishwasher, Microwave, Stove, Refrigerator |
| BasementFeatures | Walk Out |
| BasementType | N/a |
| CoolingType | Central Air Conditioning |
| ExteriorFinish | Brick, Concrete |
| FlooringType | Laminate |
| HeatingFuel | Natural Gas |
| HeatingType | Forced Air |
| SizeInterior | 700 - 799 Sqft |
| Type | Row / Townhouse |
Parking
| Underground | |
| Garage |
Land
| Acreage | No |
| LandAmenities | Park, Public Transit |
| LandscapeFeatures | Landscaped |
Rooms
| Level | Type | Length | Width | Dimensions |
|---|---|---|---|---|
| Main Level | Living Room | 4.11 m | 2.94 m | 4.11 m x 2.94 m |
| Main Level | Dining Room | 4.11 m | 2.94 m | 4.11 m x 2.94 m |
| Main Level | Den | 3.14 m | 1.67 m | 3.14 m x 1.67 m |
| Main Level | Kitchen | 4.11 m | 2.01 m | 4.11 m x 2.01 m |
| Main Level | Primary Bedroom | 3.05 m | 2.95 m | 3.05 m x 2.95 m |
Julie Hughes
Broker
Keller Williams Portfolio Realty
3284 Yonge Street #100
Toronto, Ontario M4N 3M7
3284 Yonge Street #100
Toronto, Ontario M4N 3M7

