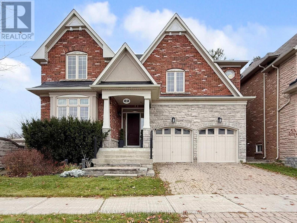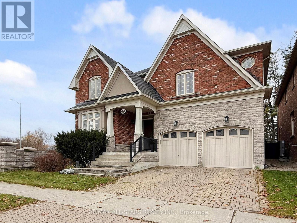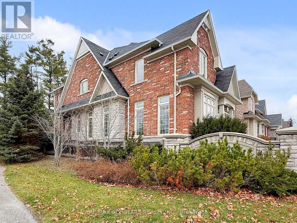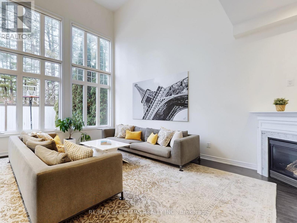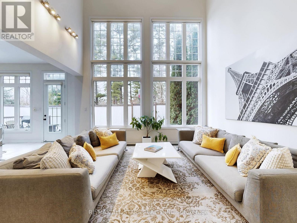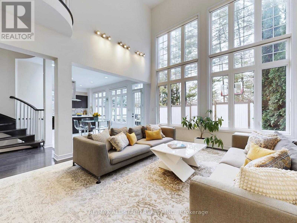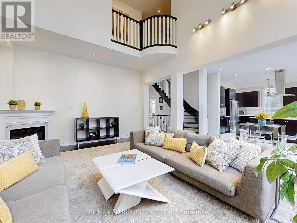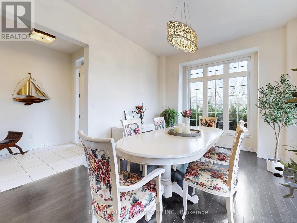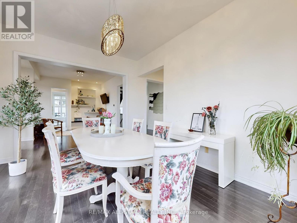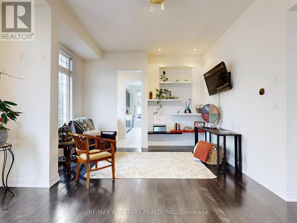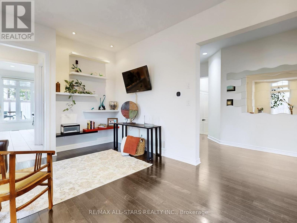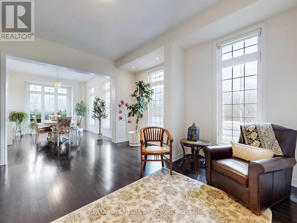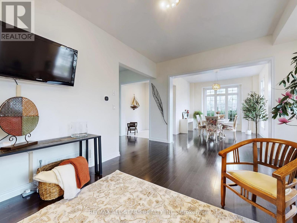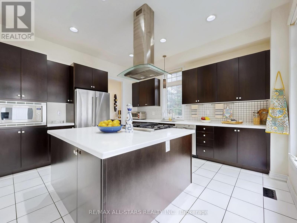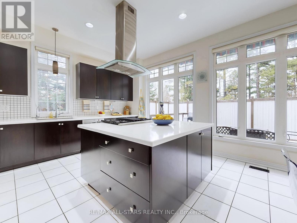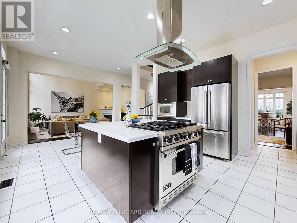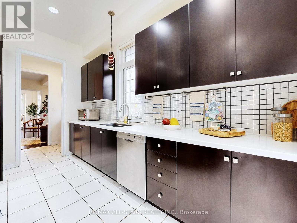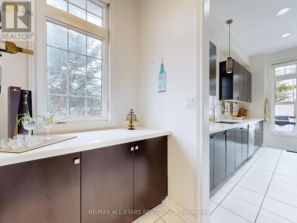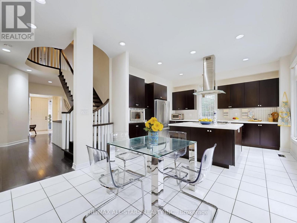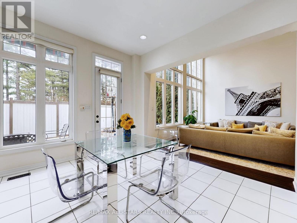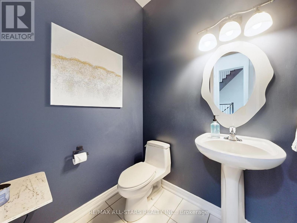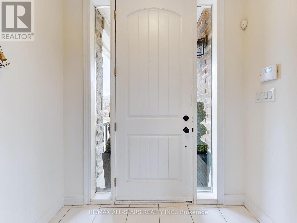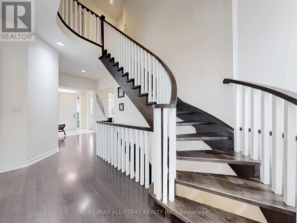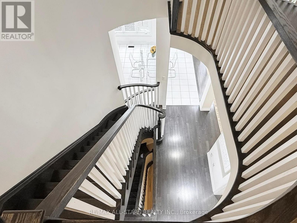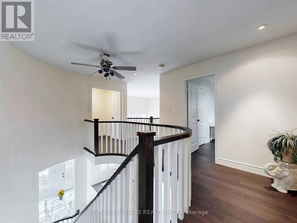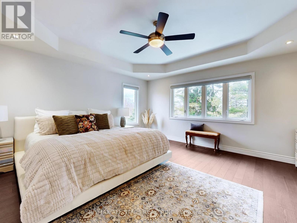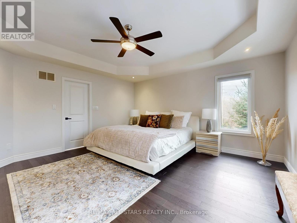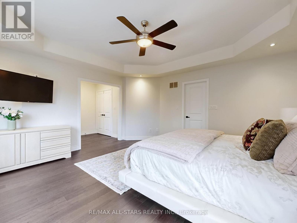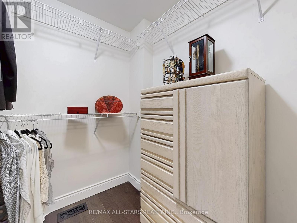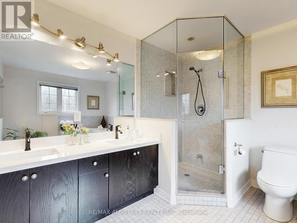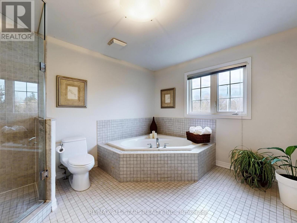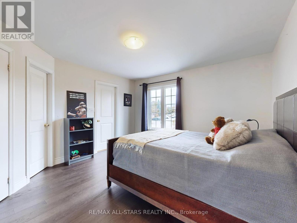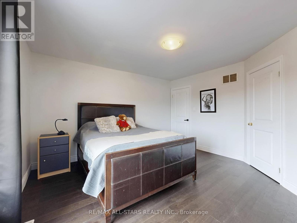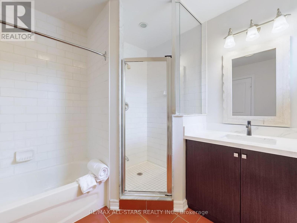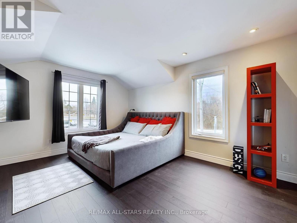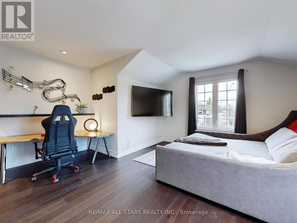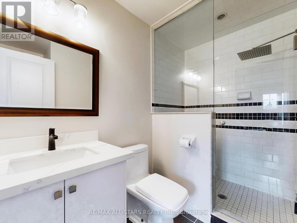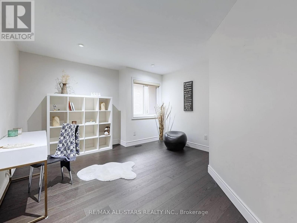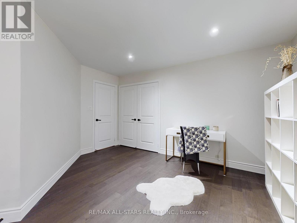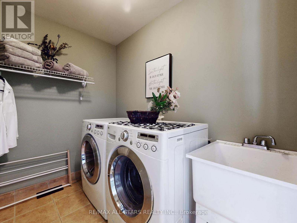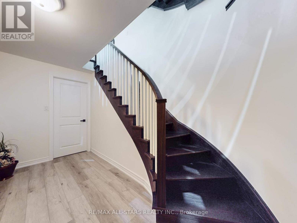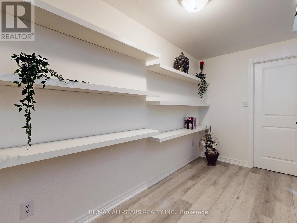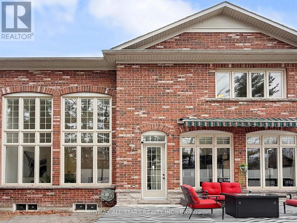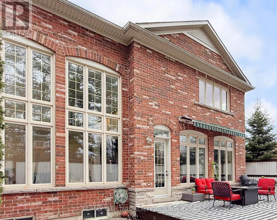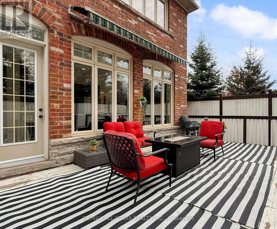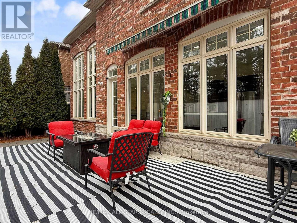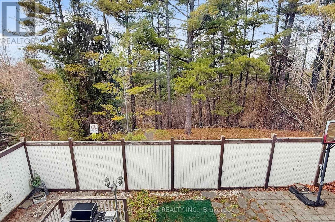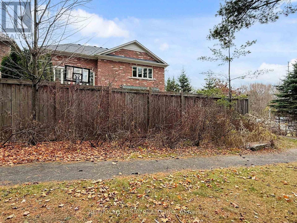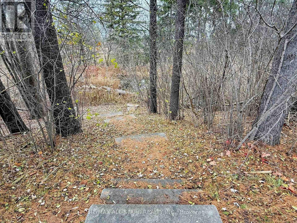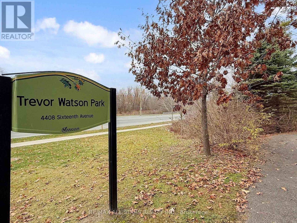2 Yorkton Boulevard Markham, Ontario L6C 0J9
$2,149,000
Stunning entertainer's dream home in prestigious Angus Glen. Featuring almost 3,500 sq. ft., it offers the luxuries you'd expect from a Kylemore-built home. This property sits on a premium corner ravine lot with no neighbours backing on, allowing you to enjoy peace and tranquility. This home features hardwood flooring throughout the main and upper levels, pot lights t/o, 10ft ceilings on the main level, and an 18ft cathedral ceiling in the family room. The interior boasts large picture windows allowing an abundance of natural light to radiate this open-concept layout. Enjoy the luxury of prepping meals in your spacious kitchen which features an oversized centre island, upgraded S/S appliances including a 6 burner gas stove, and a direct walkout to your serene backyard. After making your way upstairs on the beautifully custom designed swirl staircase, you will find 4 spacious bedrooms and 3 ensuite washrooms. Primary bedroom overlooks the ravine in the back and features a 5pc ensuite washroom with a double sink. All ensuite washrooms upstairs include upgraded sinks with quartz countertops. This home is conveniently located just steps away from the charming Village Grocer, and minutes away from Hwy 404/407, Angus Glen Golf Club, Markville Mall, and the historic Main St. Unionville. Also located within the school district of top-rated schools; Pierre Elliott Trudeau High School, St. Augustine Catholic High School, and Unionville Montessori School. (id:60365)
Property Details
| MLS® Number | N12581078 |
| Property Type | Single Family |
| Community Name | Angus Glen |
| AmenitiesNearBy | Hospital, Schools, Park |
| Features | Wooded Area, Irregular Lot Size, Ravine, Carpet Free |
| ParkingSpaceTotal | 6 |
| Structure | Porch, Deck |
Building
| BathroomTotal | 4 |
| BedroomsAboveGround | 4 |
| BedroomsTotal | 4 |
| Amenities | Fireplace(s) |
| Appliances | Water Heater, Dryer, Washer |
| BasementDevelopment | Unfinished |
| BasementType | N/a (unfinished) |
| ConstructionStyleAttachment | Detached |
| CoolingType | Central Air Conditioning |
| ExteriorFinish | Brick, Stone |
| FireplacePresent | Yes |
| FlooringType | Hardwood, Tile |
| FoundationType | Concrete |
| HalfBathTotal | 1 |
| HeatingFuel | Natural Gas |
| HeatingType | Forced Air |
| StoriesTotal | 2 |
| SizeInterior | 3000 - 3500 Sqft |
| Type | House |
| UtilityWater | Municipal Water |
Parking
| Attached Garage | |
| Garage |
Land
| Acreage | No |
| FenceType | Fenced Yard |
| LandAmenities | Hospital, Schools, Park |
| LandscapeFeatures | Landscaped |
| Sewer | Sanitary Sewer |
| SizeDepth | 93 Ft ,3 In |
| SizeFrontage | 43 Ft ,7 In |
| SizeIrregular | 43.6 X 93.3 Ft ; Irregular As Per Survey |
| SizeTotalText | 43.6 X 93.3 Ft ; Irregular As Per Survey |
| ZoningDescription | Residential |
Rooms
| Level | Type | Length | Width | Dimensions |
|---|---|---|---|---|
| Second Level | Primary Bedroom | 4.78 m | 4.88 m | 4.78 m x 4.88 m |
| Second Level | Bedroom 2 | 4.8 m | 4.57 m | 4.8 m x 4.57 m |
| Second Level | Bedroom 3 | 4.11 m | 3.91 m | 4.11 m x 3.91 m |
| Second Level | Bedroom 4 | 4.27 m | 3.96 m | 4.27 m x 3.96 m |
| Ground Level | Living Room | 4.88 m | 3.56 m | 4.88 m x 3.56 m |
| Ground Level | Dining Room | 5.18 m | 3.91 m | 5.18 m x 3.91 m |
| Ground Level | Kitchen | 4.47 m | 4.17 m | 4.47 m x 4.17 m |
| Ground Level | Eating Area | 3.76 m | 2.74 m | 3.76 m x 2.74 m |
| Ground Level | Family Room | 5.59 m | 4.47 m | 5.59 m x 4.47 m |
https://www.realtor.ca/real-estate/29141749/2-yorkton-boulevard-markham-angus-glen-angus-glen
Akshay Misir
Salesperson
5071 Highway 7 East #5
Unionville, Ontario L3R 1N3
Shiv Misir
Broker
5071 Highway 7 East #5
Unionville, Ontario L3R 1N3

