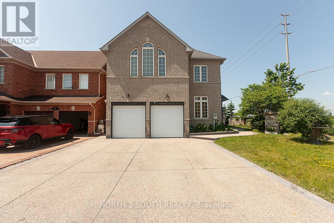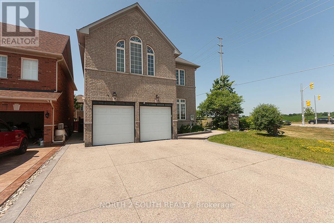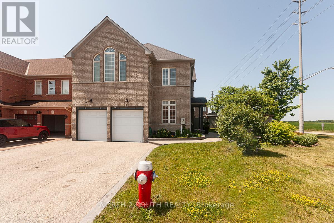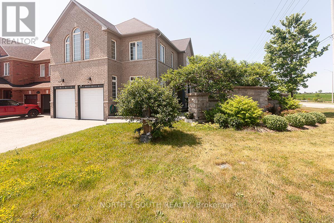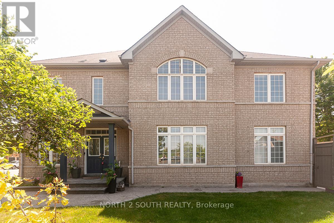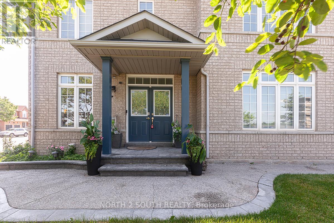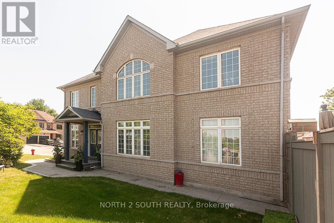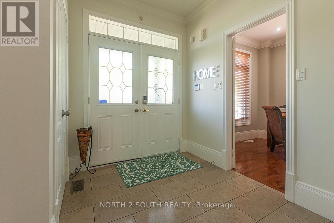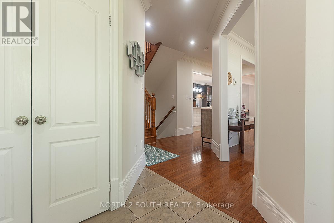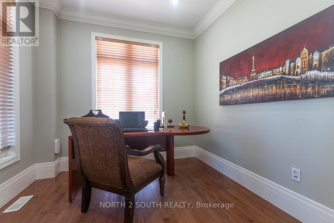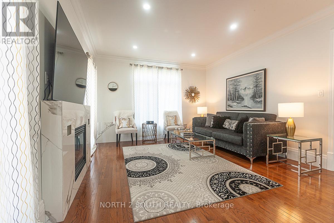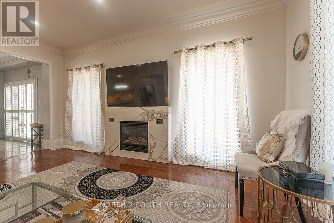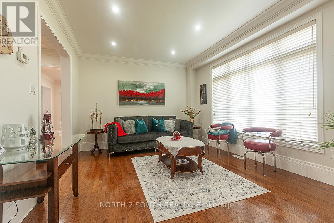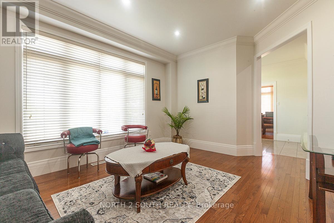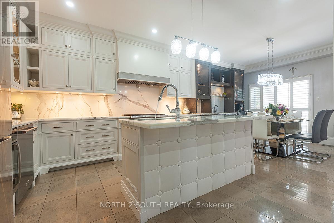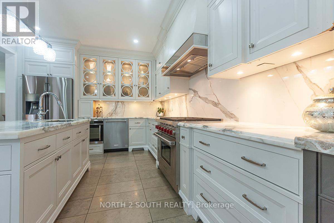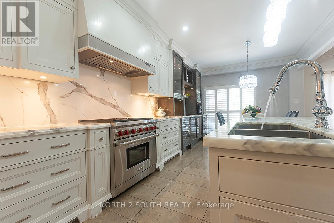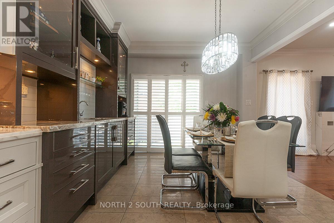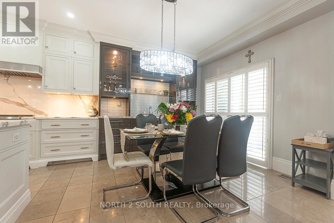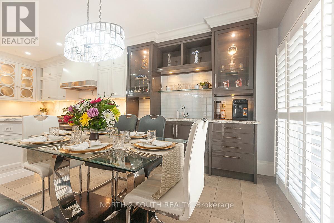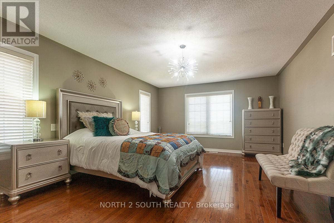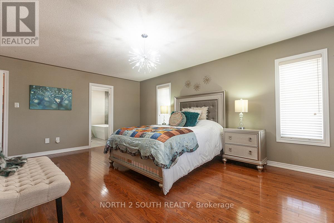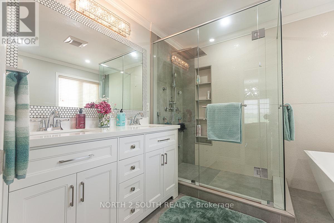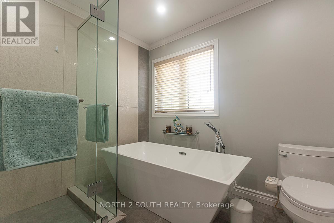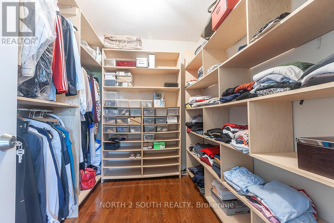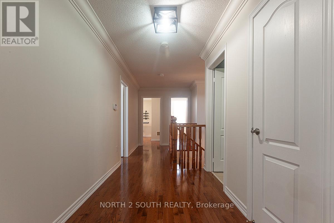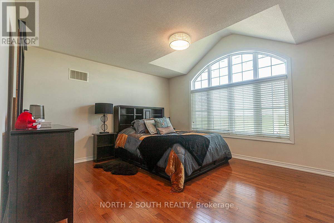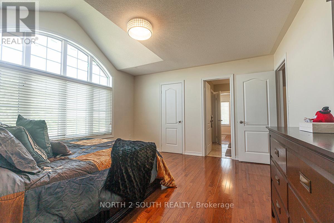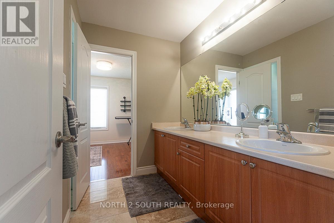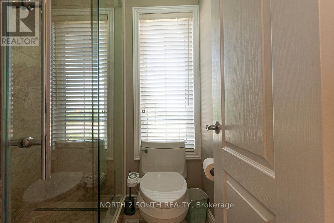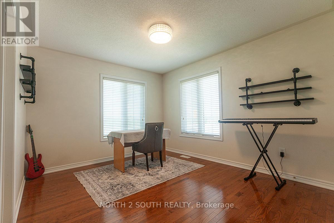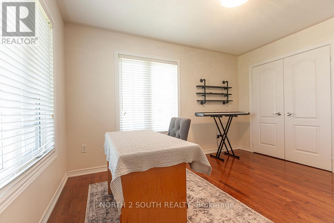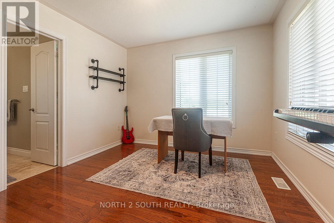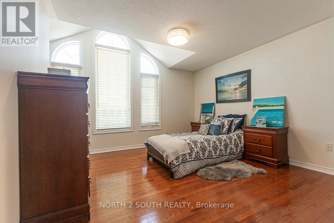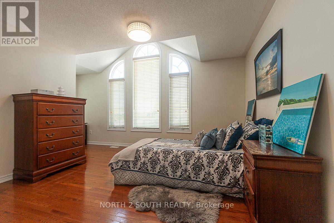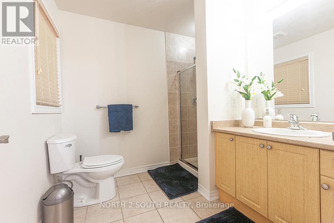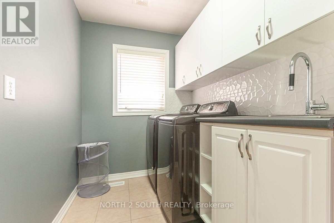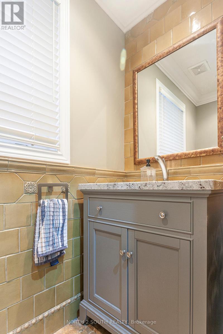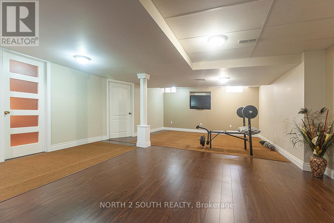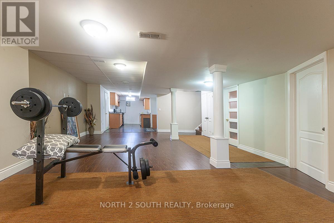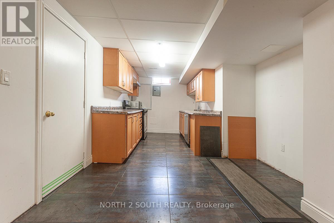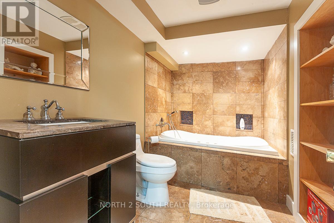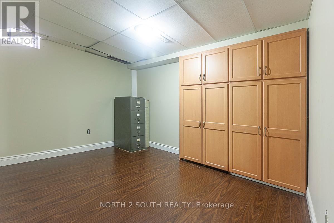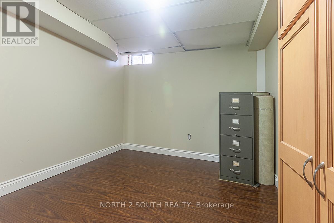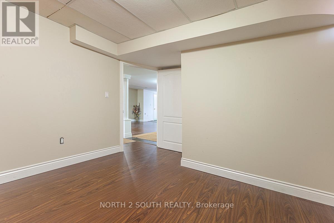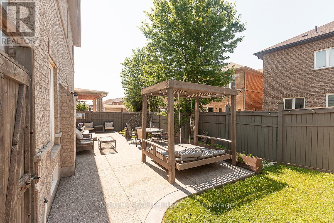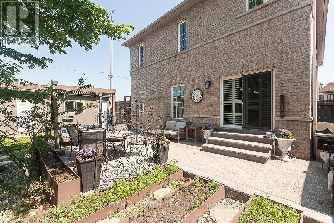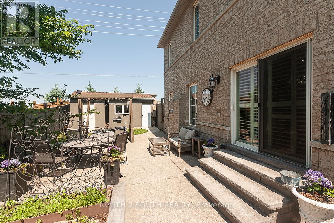6 Bedroom
5 Bathroom
2500 - 3000 sqft
Fireplace
Central Air Conditioning
Forced Air
$1,275,000
Fully Renovated 4+2 Bedroom Home with Finished Basement in Prime Brampton Location! Beautifully updated from top to bottom, this spacious home offers 4 bedrooms upstairs, 1 on the main level, and 2 in the fully finished basement - perfect for extended family or potential rental use. Enjoy a bright, open-concept layout with large windows, modern flooring, and a stunning chef's kitchen featuring premium appliances and sleek countertops. The finished basement includes a full bathroom and generous living space, ideal for an in-law suite or private retreat. Step outside to a beautifully landscaped backyard designed for entertaining and relaxation. Located in a family-oriented neighbourhood close to top schools, parks, shopping, and transit - this home checks all the boxes! (id:60365)
Property Details
|
MLS® Number
|
W12478621 |
|
Property Type
|
Single Family |
|
Community Name
|
Sandringham-Wellington |
|
AmenitiesNearBy
|
Hospital, Place Of Worship, Schools |
|
Features
|
Paved Yard, Carpet Free |
|
ParkingSpaceTotal
|
6 |
|
Structure
|
Shed |
Building
|
BathroomTotal
|
5 |
|
BedroomsAboveGround
|
4 |
|
BedroomsBelowGround
|
2 |
|
BedroomsTotal
|
6 |
|
Amenities
|
Fireplace(s) |
|
Appliances
|
Garage Door Opener Remote(s), Oven - Built-in |
|
BasementFeatures
|
Apartment In Basement |
|
BasementType
|
N/a |
|
ConstructionStyleAttachment
|
Detached |
|
CoolingType
|
Central Air Conditioning |
|
ExteriorFinish
|
Brick |
|
FireProtection
|
Alarm System, Smoke Detectors |
|
FireplacePresent
|
Yes |
|
FireplaceTotal
|
1 |
|
FlooringType
|
Hardwood, Laminate |
|
FoundationType
|
Poured Concrete |
|
HalfBathTotal
|
1 |
|
HeatingFuel
|
Natural Gas |
|
HeatingType
|
Forced Air |
|
StoriesTotal
|
2 |
|
SizeInterior
|
2500 - 3000 Sqft |
|
Type
|
House |
|
UtilityWater
|
Municipal Water |
Parking
Land
|
Acreage
|
No |
|
LandAmenities
|
Hospital, Place Of Worship, Schools |
|
Sewer
|
Sanitary Sewer |
|
SizeDepth
|
93 Ft ,9 In |
|
SizeFrontage
|
27 Ft ,3 In |
|
SizeIrregular
|
27.3 X 93.8 Ft |
|
SizeTotalText
|
27.3 X 93.8 Ft |
Rooms
| Level |
Type |
Length |
Width |
Dimensions |
|
Second Level |
Primary Bedroom |
4.15 m |
5.82 m |
4.15 m x 5.82 m |
|
Second Level |
Bedroom 2 |
3.87 m |
4.02 m |
3.87 m x 4.02 m |
|
Second Level |
Bedroom 3 |
4.45 m |
3.7 m |
4.45 m x 3.7 m |
|
Second Level |
Bedroom 4 |
3.3 m |
4.3 m |
3.3 m x 4.3 m |
|
Second Level |
Laundry Room |
3.08 m |
1.55 m |
3.08 m x 1.55 m |
|
Basement |
Bedroom |
3.96 m |
3.04 m |
3.96 m x 3.04 m |
|
Basement |
Kitchen |
5.33 m |
3.04 m |
5.33 m x 3.04 m |
|
Basement |
Cold Room |
2.1 m |
1.5 m |
2.1 m x 1.5 m |
|
Basement |
Recreational, Games Room |
9.45 m |
5.18 m |
9.45 m x 5.18 m |
|
Main Level |
Office |
2.89 m |
2.48 m |
2.89 m x 2.48 m |
|
Main Level |
Living Room |
3.66 m |
4.3 m |
3.66 m x 4.3 m |
|
Main Level |
Kitchen |
3.66 m |
7.32 m |
3.66 m x 7.32 m |
|
Main Level |
Family Room |
4.08 m |
5.4 m |
4.08 m x 5.4 m |
Utilities
|
Cable
|
Available |
|
Electricity
|
Available |
|
Sewer
|
Available |
https://www.realtor.ca/real-estate/29025130/2-yellow-avens-boulevard-brampton-sandringham-wellington-sandringham-wellington

