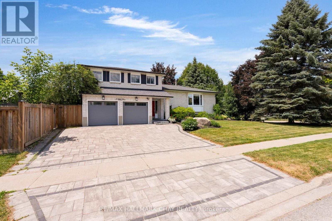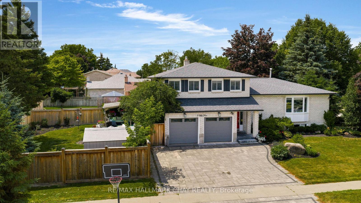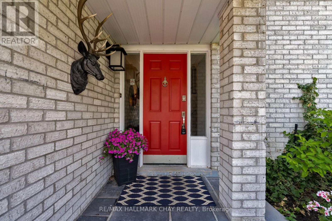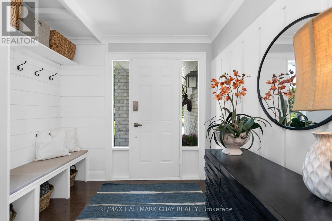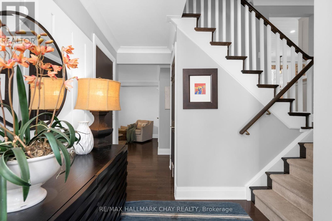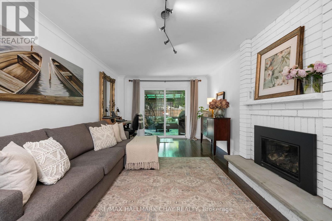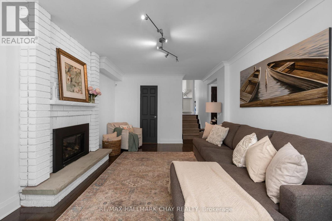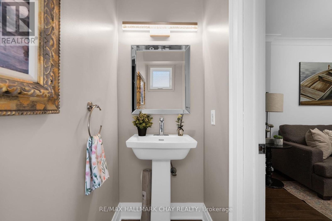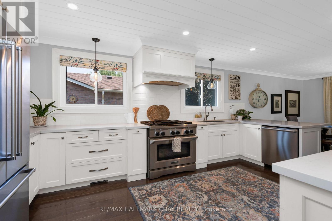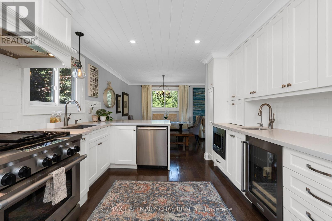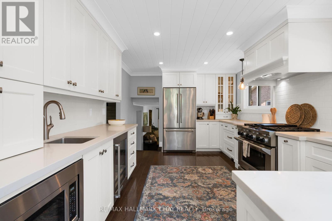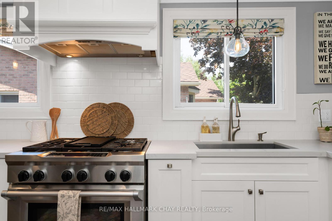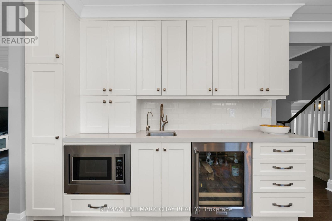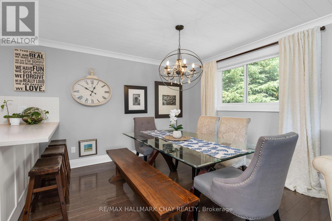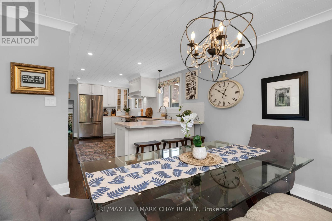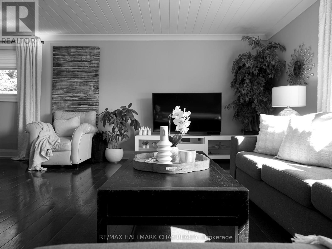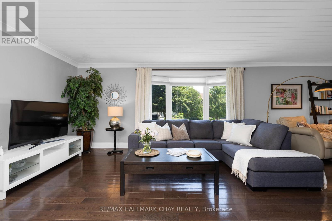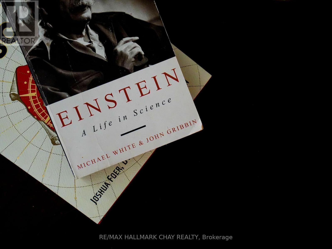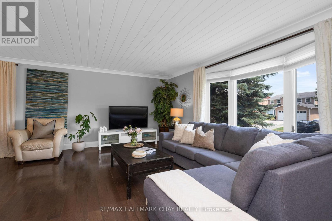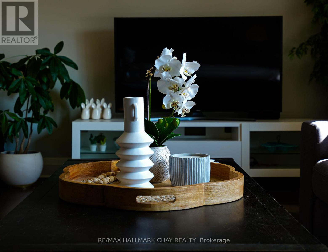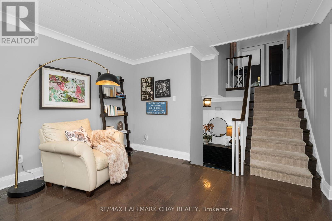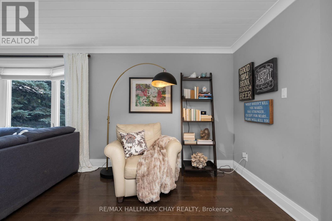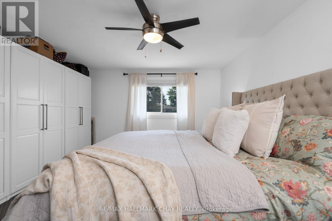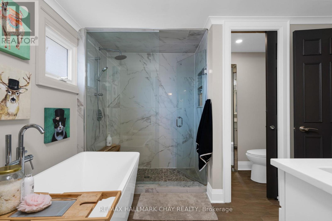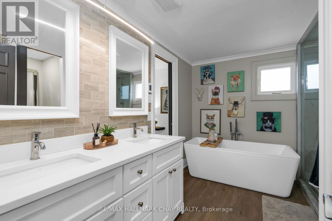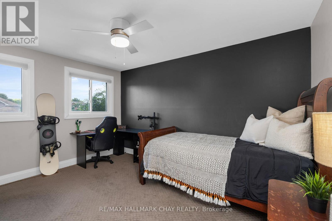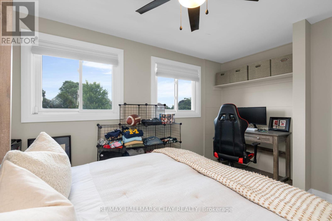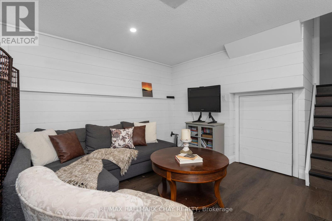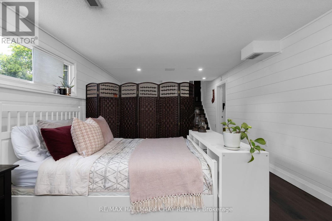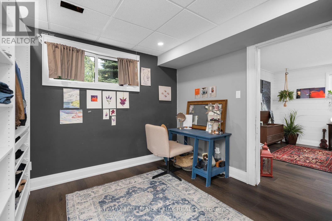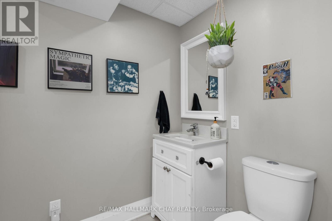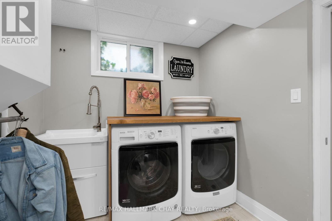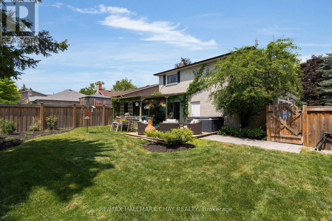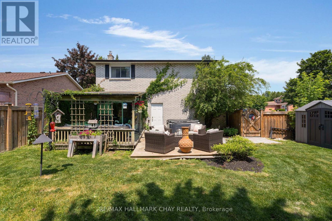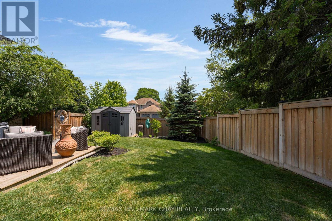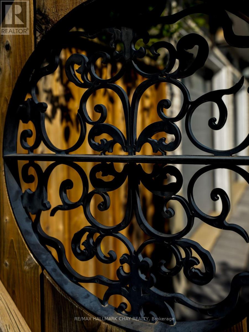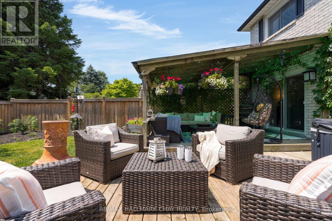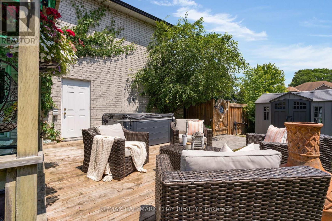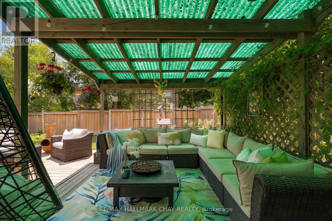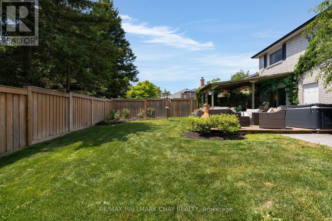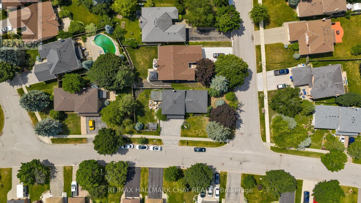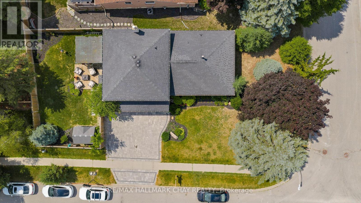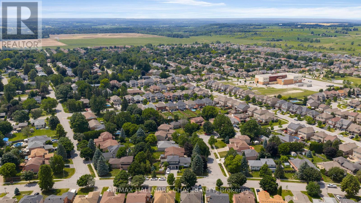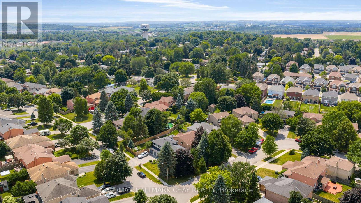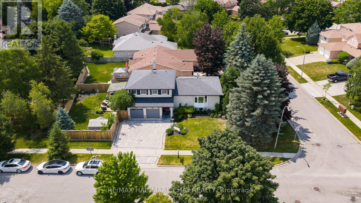2 Willis Drive New Tecumseth, Ontario L9R 1M4
$979,900
Tucked away on a quiet, family-friendly street in Alliston, this beautifully updated home offers the perfect blend of comfort, style, and functionality. From the moment you arrive, the meticulously designed driveway and professional landscaping set the tone for whats to come.Step inside to discover a bright and inviting main level featuring a modern, thoughtfully renovated kitchen that flows effortlessly into the open-concept dining and living areas ideal for both relaxed family living and entertaining guests. Just a few steps up, you'll find three generously sized bedrooms and a stylishly updated full bathroom, offering plenty of room for the whole family. A few steps down, enjoy a cozy secondary living area with a walkout to your own private backyard oasis. Whether you're relaxing under the covered seating area, or letting the kids and pets play in the fully fenced yard, this space is designed for year-round enjoyment.The finished basement adds even more value, complete with an additional bedroom, bathroom, and flexible living space perfect for guests, a home office, or teen retreat.With all the major updates already done, this home is move-in ready and waiting for you to make it your own. Don't miss the opportunity to own this spacious, turnkey property in one of Alliston's most desirable neighbourhoods, within walking distance schools, parks and all that Downtown Alliston has to offer! (id:60365)
Open House
This property has open houses!
2:00 pm
Ends at:3:00 pm
Property Details
| MLS® Number | N12399473 |
| Property Type | Single Family |
| Community Name | Alliston |
| AmenitiesNearBy | Hospital, Park, Place Of Worship, Schools |
| EquipmentType | Water Heater |
| Features | Sump Pump |
| ParkingSpaceTotal | 4 |
| RentalEquipmentType | Water Heater |
| Structure | Patio(s), Shed |
Building
| BathroomTotal | 3 |
| BedroomsAboveGround | 3 |
| BedroomsBelowGround | 1 |
| BedroomsTotal | 4 |
| Amenities | Fireplace(s) |
| Appliances | Garage Door Opener Remote(s), Garburator, Water Heater, Dishwasher, Dryer, Stove, Washer, Window Coverings, Refrigerator |
| BasementDevelopment | Finished |
| BasementType | N/a (finished) |
| ConstructionStyleAttachment | Detached |
| ConstructionStyleSplitLevel | Sidesplit |
| CoolingType | Central Air Conditioning |
| ExteriorFinish | Brick |
| FireplacePresent | Yes |
| FireplaceTotal | 1 |
| FoundationType | Poured Concrete |
| HalfBathTotal | 1 |
| HeatingFuel | Natural Gas |
| HeatingType | Forced Air |
| SizeInterior | 1500 - 2000 Sqft |
| Type | House |
| UtilityWater | Municipal Water |
Parking
| Attached Garage | |
| Garage |
Land
| Acreage | No |
| FenceType | Fenced Yard |
| LandAmenities | Hospital, Park, Place Of Worship, Schools |
| LandscapeFeatures | Landscaped |
| Sewer | Sanitary Sewer |
| SizeDepth | 115 Ft ,9 In |
| SizeFrontage | 55 Ft ,9 In |
| SizeIrregular | 55.8 X 115.8 Ft |
| SizeTotalText | 55.8 X 115.8 Ft |
Rooms
| Level | Type | Length | Width | Dimensions |
|---|---|---|---|---|
| Lower Level | Bedroom | 2.7 m | 3.1 m | 2.7 m x 3.1 m |
| Lower Level | Living Room | 3.7 m | 6.6 m | 3.7 m x 6.6 m |
| Lower Level | Laundry Room | 2.1 m | 3.1 m | 2.1 m x 3.1 m |
| Main Level | Foyer | 2.5 m | 2.6 m | 2.5 m x 2.6 m |
| Main Level | Living Room | 3.6 m | 7.6 m | 3.6 m x 7.6 m |
| Main Level | Kitchen | 3.3 m | 5.2 m | 3.3 m x 5.2 m |
| Main Level | Dining Room | 2.3 m | 3.2 m | 2.3 m x 3.2 m |
| Main Level | Sitting Room | 3.4 m | 6.4 m | 3.4 m x 6.4 m |
| Upper Level | Primary Bedroom | 3.3 m | 4.6 m | 3.3 m x 4.6 m |
| Upper Level | Bedroom 2 | 3.5 m | 3.9 m | 3.5 m x 3.9 m |
| Upper Level | Bedroom 3 | 2.8 m | 4.1 m | 2.8 m x 4.1 m |
https://www.realtor.ca/real-estate/28853801/2-willis-drive-new-tecumseth-alliston-alliston
Cassidy Julee Lemoine
Salesperson
218 Bayfield St, 100078 & 100431
Barrie, Ontario L4M 3B6


