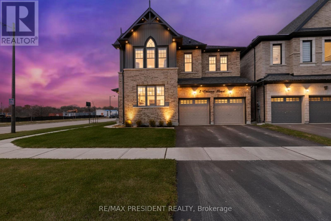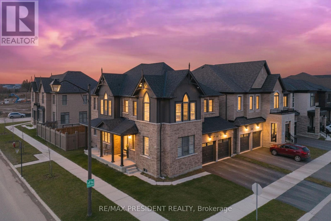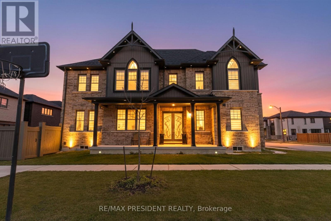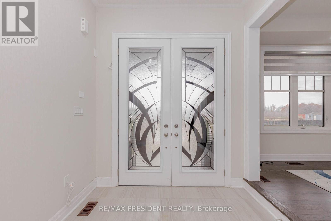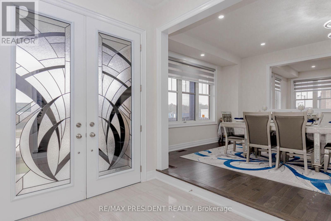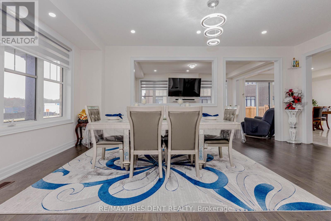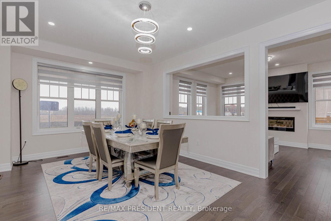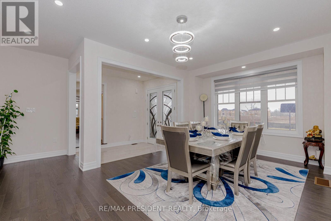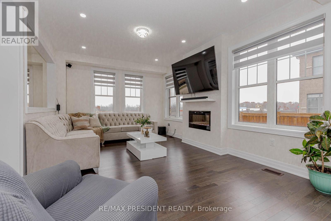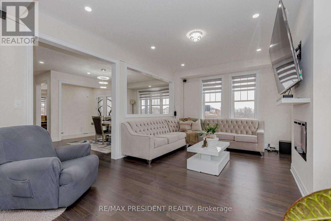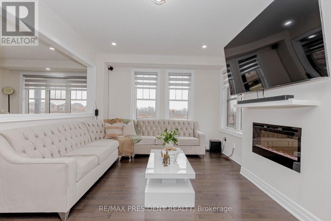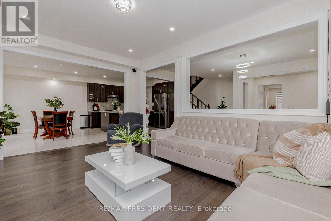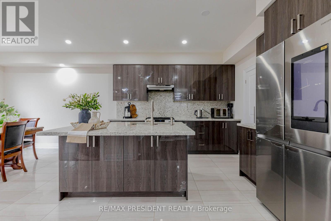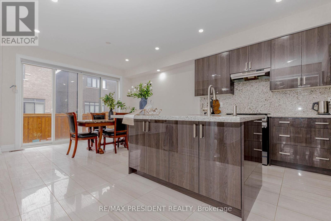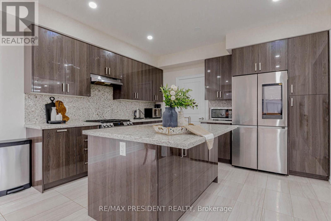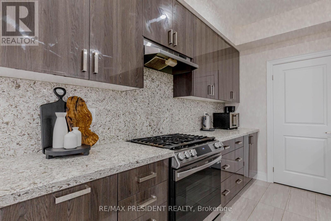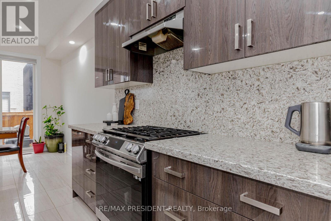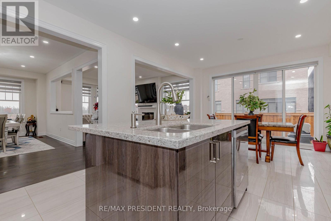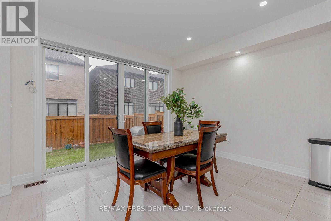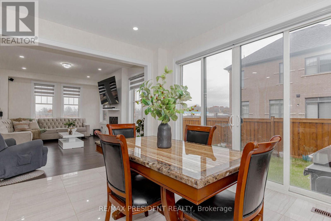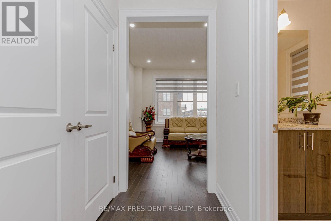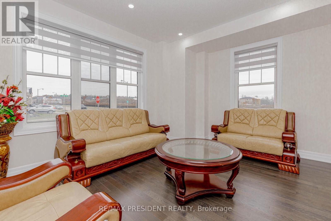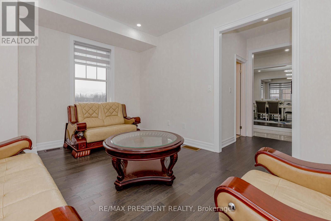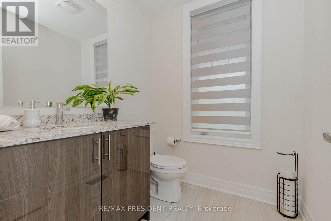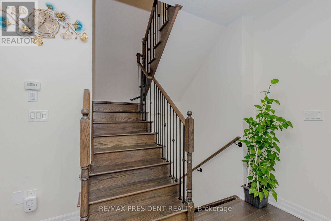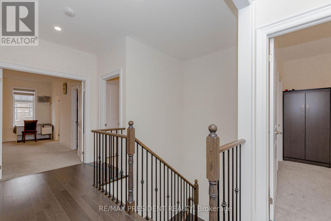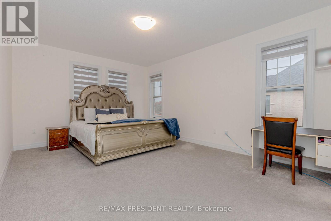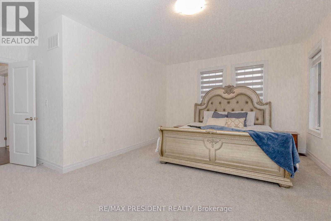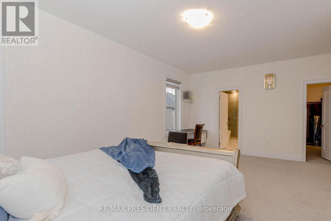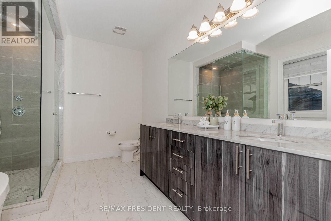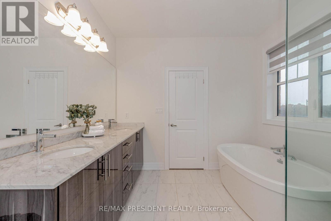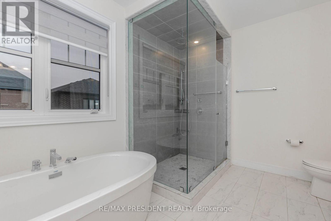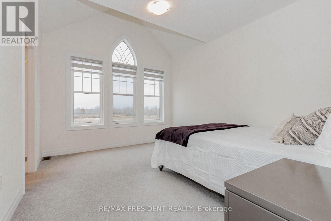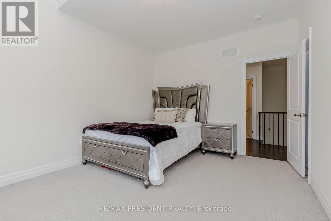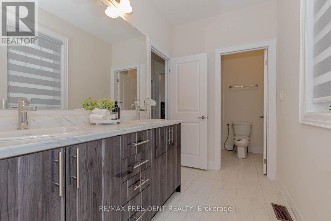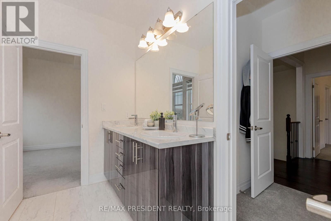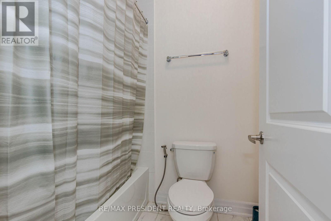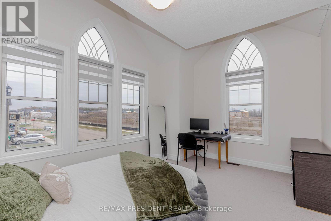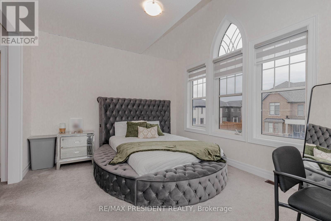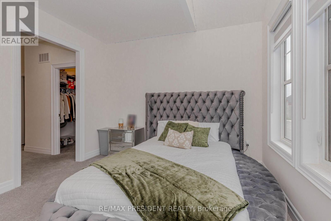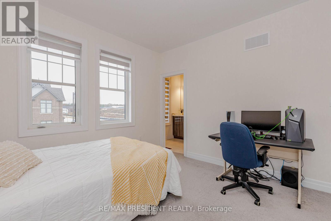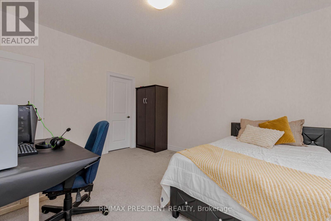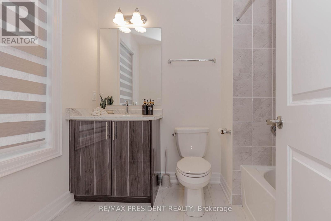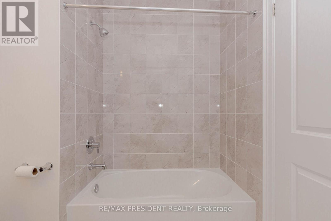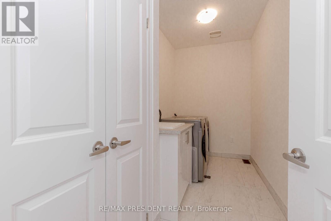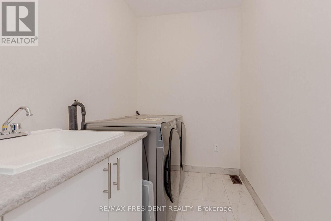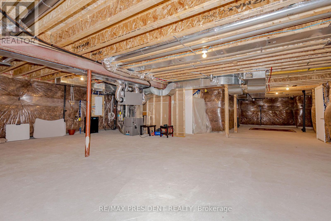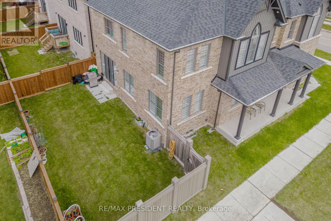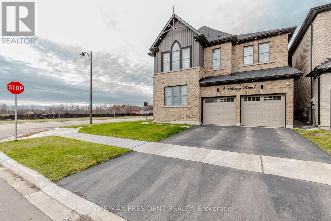2 Vincena Road Caledon, Ontario L7C 4M5
$1,498,000
Welcome to this stunning 2023-built, Over 3,000 sft detached corner-lot home offering a bright, luxurious, and highly functional layout with modern upgrades throughout. Over 100k value in upgrades. 9'ft Ceilings on Main and Second. TWO GRAND BEDROOMS WITH ENSUITES & WALKIN CLOSETS. The home features an impressive 8 ft double-door entry, smart lighting controlled by an app, pot lights on the exterior and main floor, upgraded porcelain tiles, and hardwood flooring in the main living areas. Enjoy separate living, dining, and family rooms along with a spacious modern kitchen equipped with Quartz countertops, Quartz Backsplash, a gas stove, double-door smart, Oak Stairs, Samsung fridge, extended cabinets, and a large breakfast area; all illuminated by huge windows that flood the home with natural light. Huge Primary bedroom with extra spacious walk-in closet and a SPA-style Ensuite with Double sink vanity, Soaker Tub and Glass Standing shower. The second floor offers 4 spacious bedrooms and 3 full bathrooms, including a convenient Jack & Jill ensuite so every bedroom has direct bathroom access, plus a large second-floor laundry room for added convenience. ALL BEDROOMS have WALK-IN Closets. Additional features include elegant metal spindle railings, a 200-amp electrical panel, a double-car garage, and a massive open-concept unfinished basement with endless potential for future customization. This exceptional home combines space, luxury, and modern technology, perfect for families seeking comfort and contemporary living in a desirable community. The Spacious Laundry room is on the second floor with a utility washer sink for convenience plus a huge closet for storage. Come take a look at this beautiful home today, before it sells. (id:60365)
Property Details
| MLS® Number | W12551490 |
| Property Type | Single Family |
| Community Name | Rural Caledon |
| EquipmentType | Water Heater |
| Features | Irregular Lot Size |
| ParkingSpaceTotal | 4 |
| RentalEquipmentType | Water Heater |
Building
| BathroomTotal | 4 |
| BedroomsAboveGround | 4 |
| BedroomsTotal | 4 |
| Age | 0 To 5 Years |
| Appliances | Blinds, Dishwasher, Dryer, Stove, Washer, Refrigerator |
| BasementDevelopment | Unfinished |
| BasementType | N/a (unfinished) |
| ConstructionStyleAttachment | Detached |
| CoolingType | Central Air Conditioning, Ventilation System |
| ExteriorFinish | Brick, Wood |
| FoundationType | Poured Concrete |
| HalfBathTotal | 1 |
| HeatingFuel | Natural Gas |
| HeatingType | Forced Air |
| StoriesTotal | 2 |
| SizeInterior | 3000 - 3500 Sqft |
| Type | House |
| UtilityWater | Municipal Water |
Parking
| Garage |
Land
| Acreage | No |
| Sewer | Sanitary Sewer |
| SizeDepth | 92 Ft |
| SizeFrontage | 46 Ft ,4 In |
| SizeIrregular | 46.4 X 92 Ft ; 75.57ftx23.23ftx29.90ftx91.99 Ftx46.35ft |
| SizeTotalText | 46.4 X 92 Ft ; 75.57ftx23.23ftx29.90ftx91.99 Ftx46.35ft |
Rooms
| Level | Type | Length | Width | Dimensions |
|---|---|---|---|---|
| Second Level | Primary Bedroom | 5.48 m | 3.96 m | 5.48 m x 3.96 m |
| Second Level | Bedroom 2 | 4.2 m | 3.35 m | 4.2 m x 3.35 m |
| Second Level | Bedroom 3 | 3.5 m | 4.26 m | 3.5 m x 4.26 m |
| Second Level | Bedroom 4 | 4.3 m | 3.59 m | 4.3 m x 3.59 m |
| Main Level | Living Room | 4.3 m | 3.59 m | 4.3 m x 3.59 m |
| Main Level | Dining Room | 6 m | 3.65 m | 6 m x 3.65 m |
| Main Level | Family Room | 5.1 m | 3.65 m | 5.1 m x 3.65 m |
| Main Level | Eating Area | 3.65 m | 3.35 m | 3.65 m x 3.35 m |
| Main Level | Kitchen | 4.08 m | 3.35 m | 4.08 m x 3.35 m |
https://www.realtor.ca/real-estate/29110542/2-vincena-road-caledon-rural-caledon
Gary Dhaliwal
Salesperson
80 Maritime Ontario Blvd #246
Brampton, Ontario L6S 0E7

