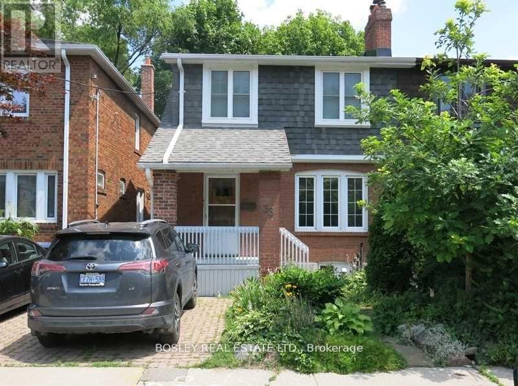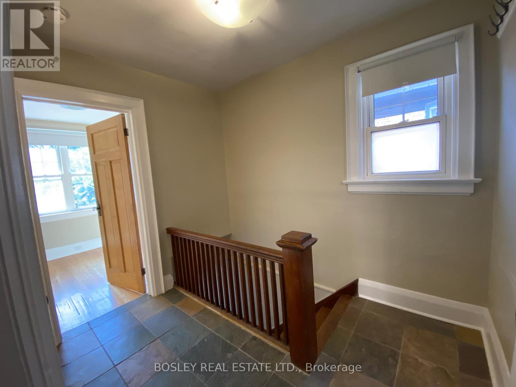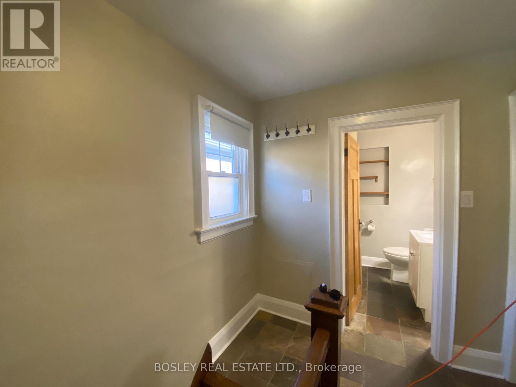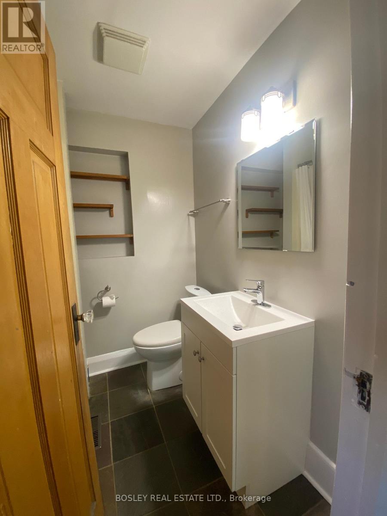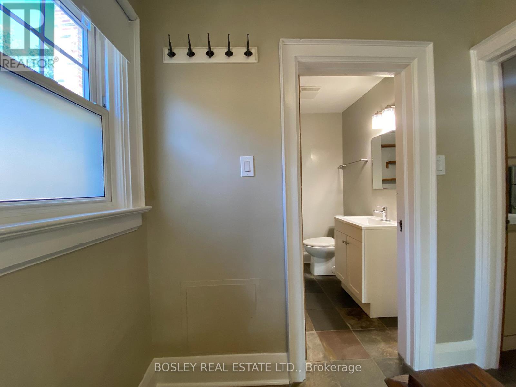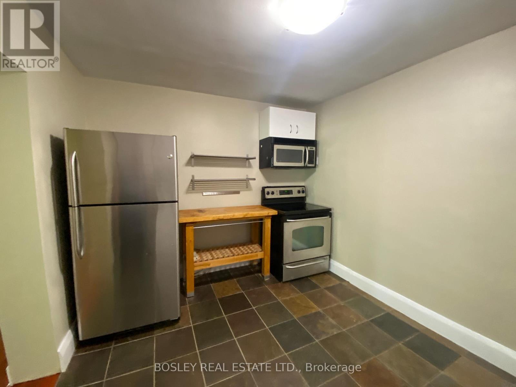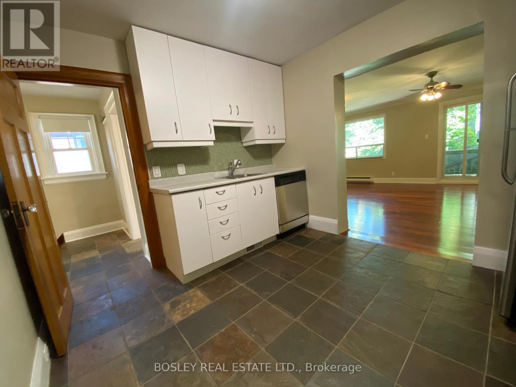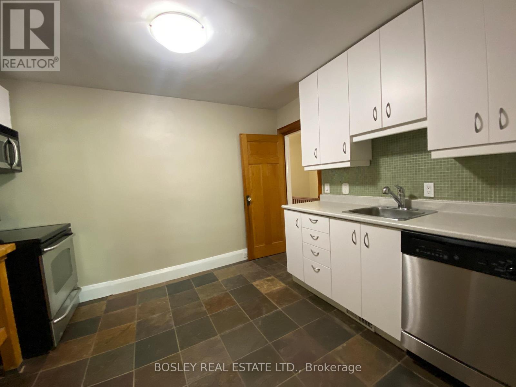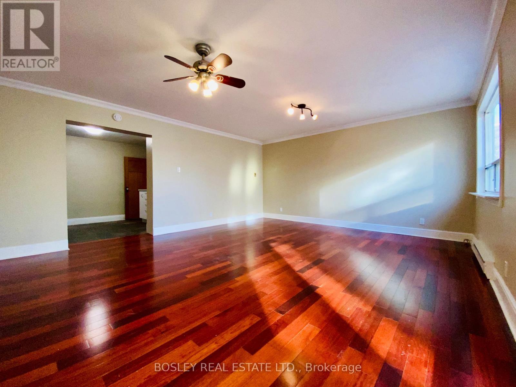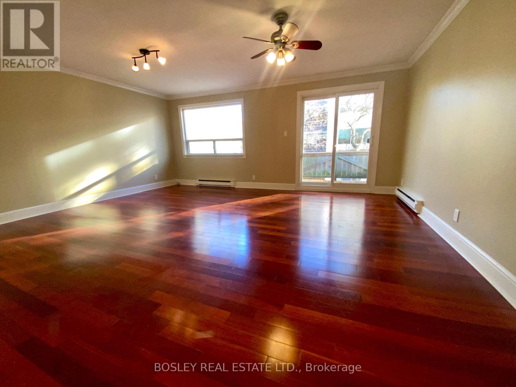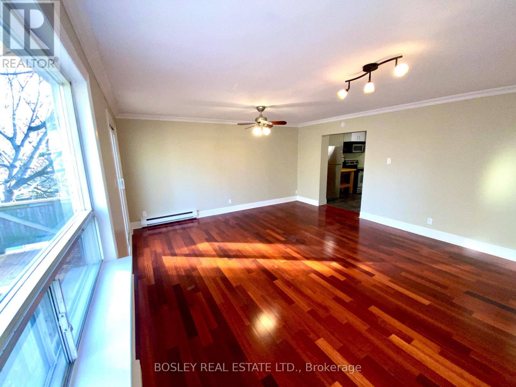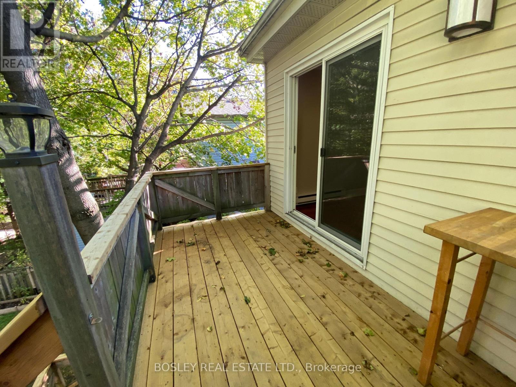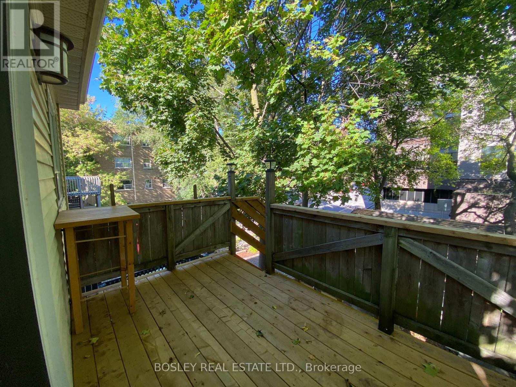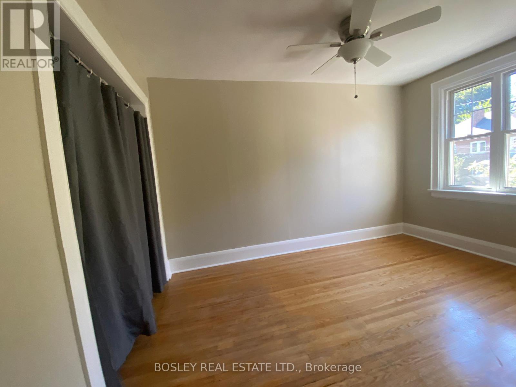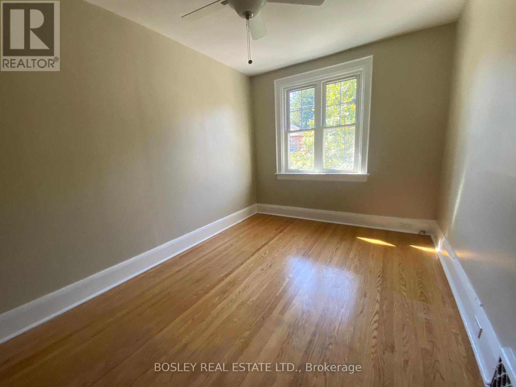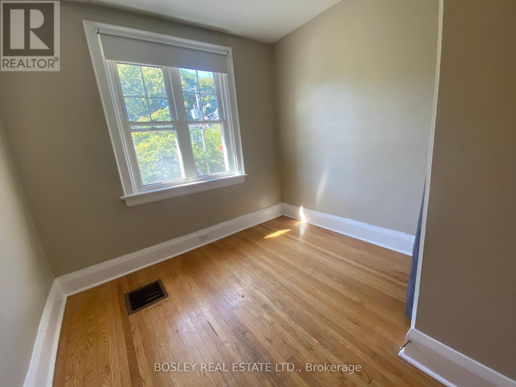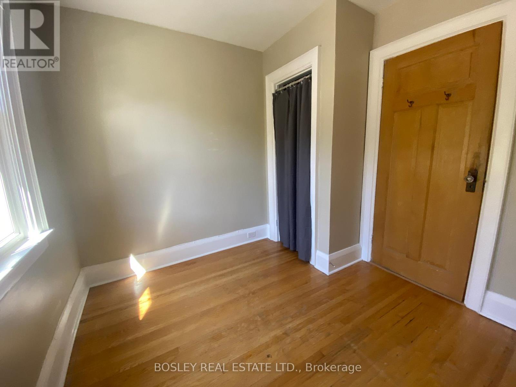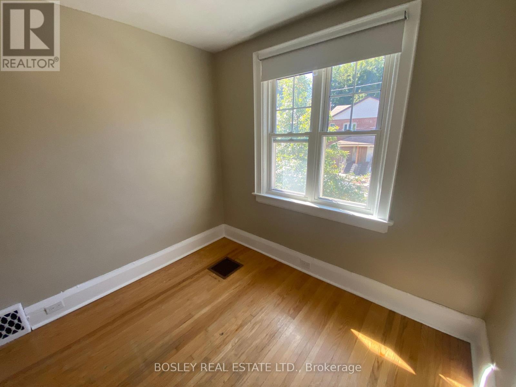2 Bedroom
1 Bathroom
700 - 1100 sqft
Central Air Conditioning
Other
$2,495 Monthly
Welcome to your new home; Less than one block from Yonge & Lawrence Subway, where comfort meets convenience! This spacious 2-bedroom second-floor suite is perfect for anyone looking for a blend of style and functionality. Freshly renovated & painted throughout, this suite is more than 800sq.ft(+ balcony).* It is a very comfortable & bright second floor duplex apartment, featuring two bedrooms, one washroom, a large eat-in kitchen with stainless steel appliances, and the roomy living & dining room space overlooks the treed yard ** Sliding glass doors open onto your private deck for BBQing or lounging. **Staircase from deck to shared yard. Additional basement storage cabinet. **SHARED coin-operated washer & dryer in basement** Wonderful schools, several large parks and playgrounds, George Locke Library, myriad grocery & transit options, close to HWY 401* Available Immediately! *One licensed front pad parking space is available for an additional fee* (id:60365)
Property Details
|
MLS® Number
|
C12444257 |
|
Property Type
|
Single Family |
|
Community Name
|
Lawrence Park North |
|
AmenitiesNearBy
|
Hospital, Park, Place Of Worship, Public Transit, Schools |
|
Features
|
Laundry- Coin Operated |
|
ParkingSpaceTotal
|
1 |
|
Structure
|
Deck |
Building
|
BathroomTotal
|
1 |
|
BedroomsAboveGround
|
2 |
|
BedroomsTotal
|
2 |
|
Age
|
100+ Years |
|
Appliances
|
Dishwasher, Microwave, Stove, Refrigerator |
|
BasementType
|
Partial |
|
ConstructionStyleAttachment
|
Semi-detached |
|
CoolingType
|
Central Air Conditioning |
|
ExteriorFinish
|
Brick |
|
FlooringType
|
Hardwood, Tile |
|
HeatingType
|
Other |
|
SizeInterior
|
700 - 1100 Sqft |
|
Type
|
House |
|
UtilityWater
|
Municipal Water |
Parking
Land
|
Acreage
|
No |
|
LandAmenities
|
Hospital, Park, Place Of Worship, Public Transit, Schools |
|
Sewer
|
Sanitary Sewer |
|
SizeDepth
|
107 Ft |
|
SizeFrontage
|
22 Ft ,1 In |
|
SizeIrregular
|
22.1 X 107 Ft |
|
SizeTotalText
|
22.1 X 107 Ft |
Rooms
| Level |
Type |
Length |
Width |
Dimensions |
|
Second Level |
Foyer |
2.565 m |
2.094 m |
2.565 m x 2.094 m |
|
Second Level |
Kitchen |
2.869 m |
3.497 m |
2.869 m x 3.497 m |
|
Second Level |
Dining Room |
4.7 m |
2.17 m |
4.7 m x 2.17 m |
|
Second Level |
Living Room |
4.7 m |
3.34 m |
4.7 m x 3.34 m |
|
Second Level |
Other |
|
|
Measurements not available |
|
Second Level |
Bedroom |
3.73 m |
2.639 m |
3.73 m x 2.639 m |
|
Second Level |
Bedroom 2 |
2.613 m |
2.716 m |
2.613 m x 2.716 m |
Utilities
|
Cable
|
Available |
|
Electricity
|
Installed |
|
Sewer
|
Installed |
https://www.realtor.ca/real-estate/28950391/2-upper-33-lorindale-avenue-toronto-lawrence-park-north-lawrence-park-north

