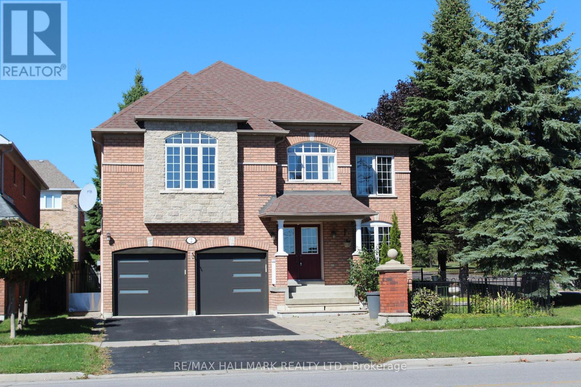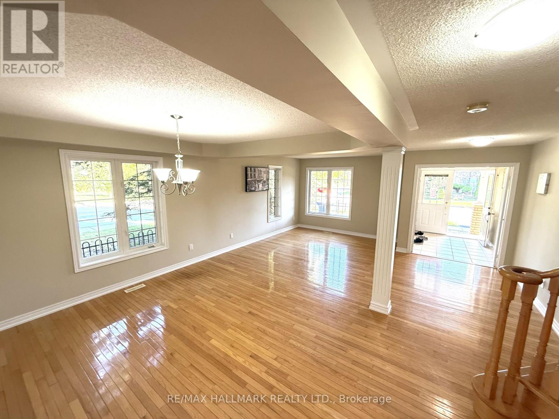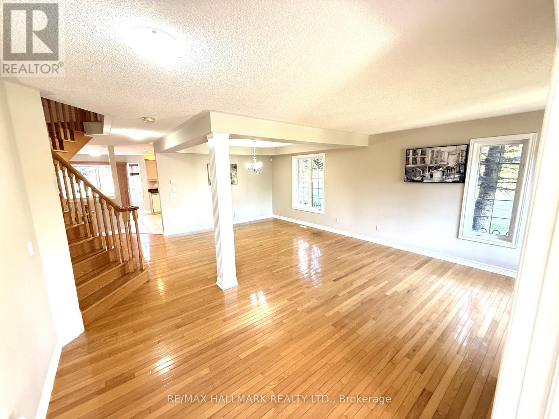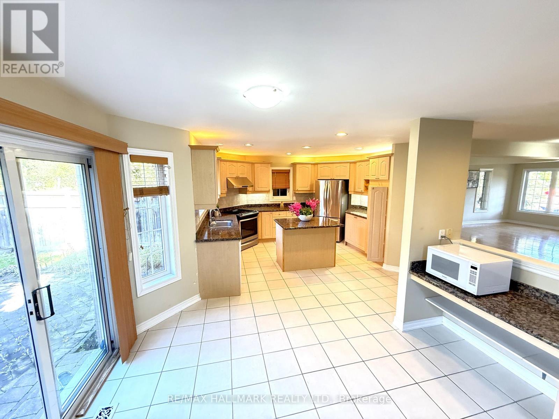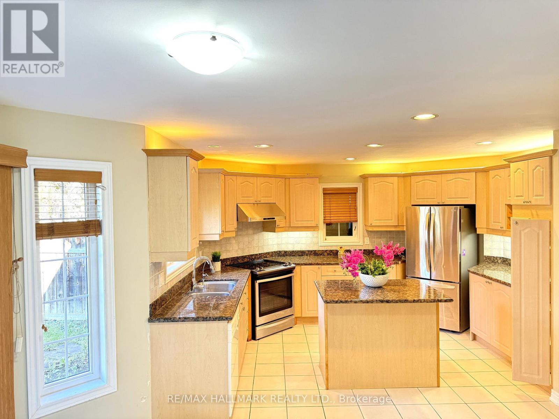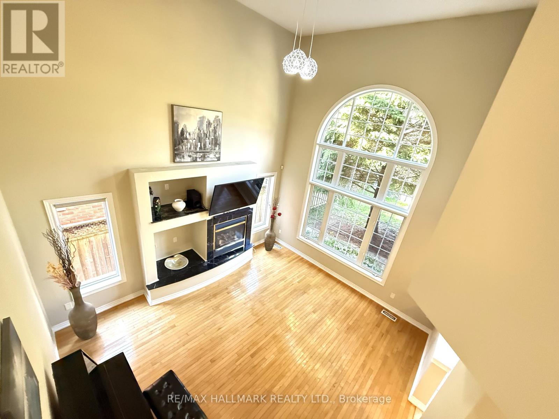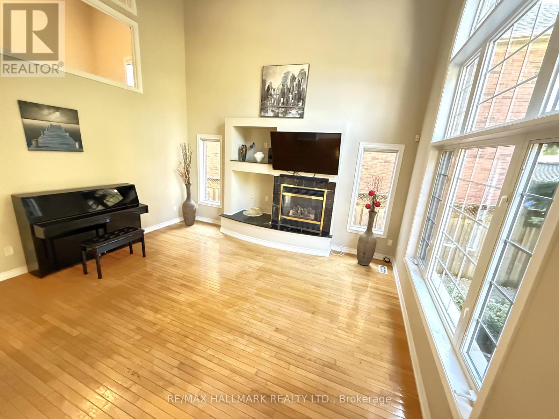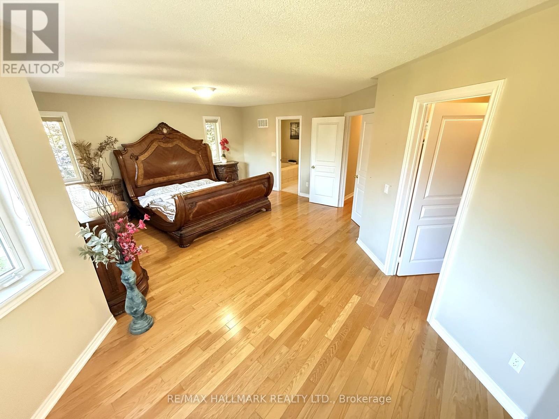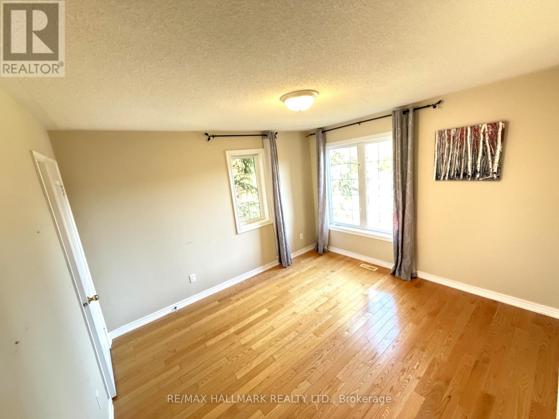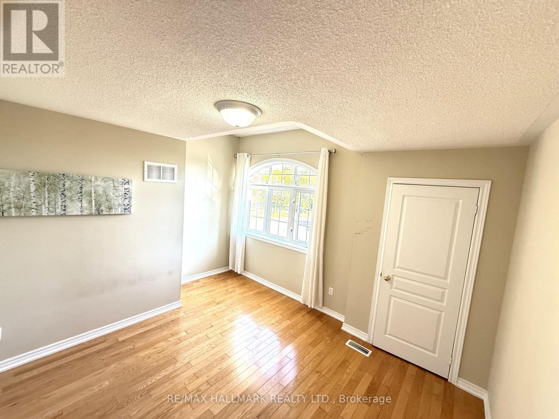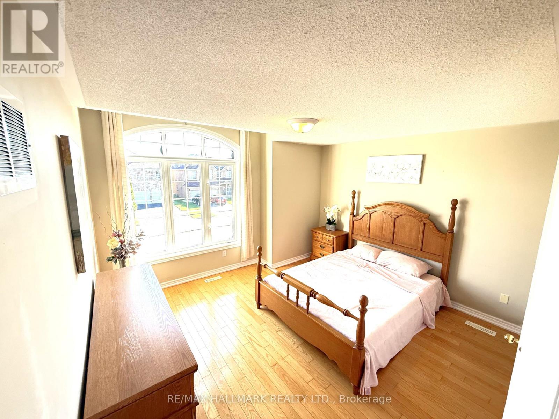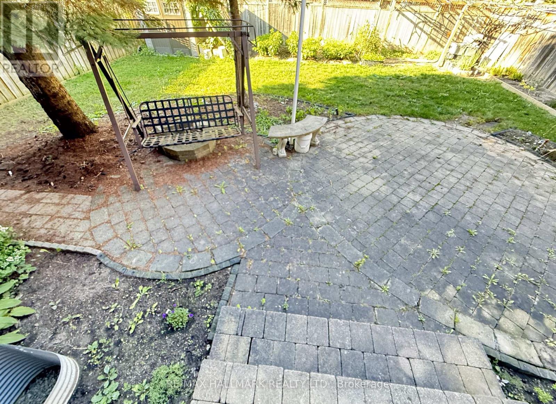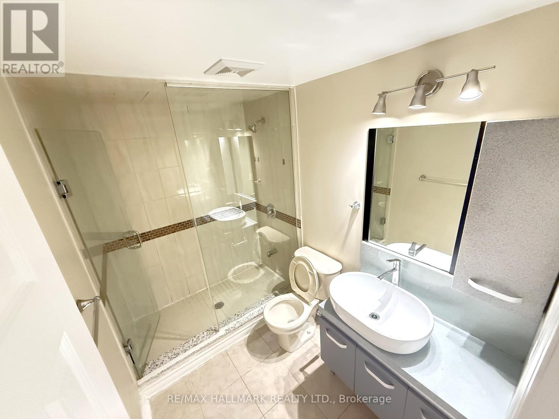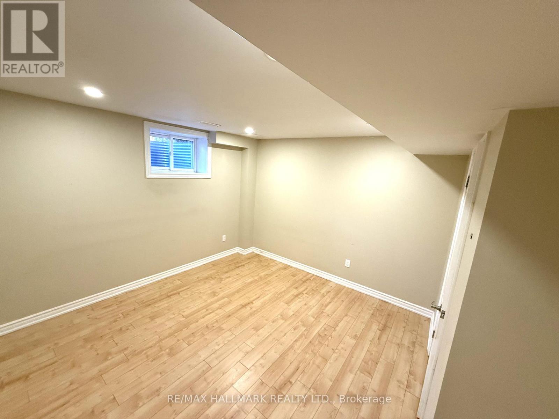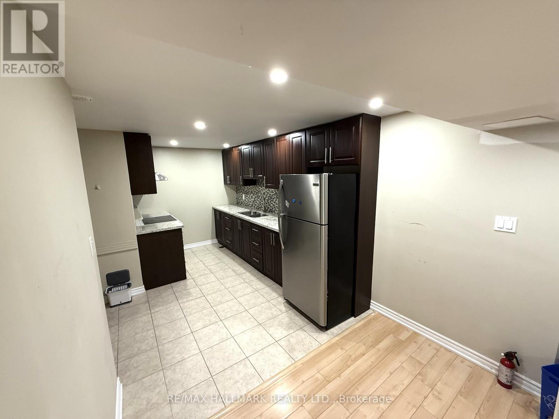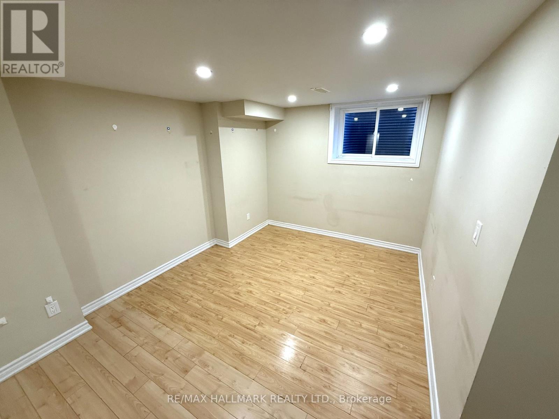2 Twin Streams Road Whitby, Ontario L1P 1P1
$1,390,000
Prime Location in Williamsburg-Whitby's Most Sought-After Neighborhood! All-Brick 4-Bedroomhome plus (+1) office/bedroom, perfectly situated within walking distance to top-ratedschools (Williamsburg Elementary and , parks, and Donald A. Wilson S.S.). Close to allessential amenities. Beautiful hardwood flooring and ceramic tiles throughout. Enjoy abeautifully land scaped backyard oasis with mature trees, decking for entertaining. Aninground sprinkler system(as is) and a fully finished basement with a separate entrance and a3-piece bathroom, ideal for in-law or income potential (Certified by town). Dont miss thisexceptional opportunity in one of Whitby's finest communities! **Certificate of registrationof an accessory apartment in basement. (id:60365)
Property Details
| MLS® Number | E12468665 |
| Property Type | Single Family |
| Community Name | Williamsburg |
| Features | Carpet Free, In-law Suite |
| ParkingSpaceTotal | 4 |
Building
| BathroomTotal | 4 |
| BedroomsAboveGround | 4 |
| BedroomsBelowGround | 3 |
| BedroomsTotal | 7 |
| Appliances | Garage Door Opener Remote(s), Dryer, Stove, Washer, Refrigerator |
| BasementFeatures | Apartment In Basement, Separate Entrance |
| BasementType | N/a |
| ConstructionStyleAttachment | Detached |
| CoolingType | Central Air Conditioning |
| ExteriorFinish | Brick |
| FireplacePresent | Yes |
| FireplaceTotal | 1 |
| FlooringType | Laminate, Ceramic, Hardwood |
| FoundationType | Block |
| HalfBathTotal | 1 |
| HeatingFuel | Natural Gas |
| HeatingType | Forced Air |
| StoriesTotal | 2 |
| SizeInterior | 3000 - 3500 Sqft |
| Type | House |
| UtilityWater | Municipal Water |
Parking
| Garage |
Land
| Acreage | No |
| Sewer | Sanitary Sewer |
| SizeDepth | 114 Ft ,9 In |
| SizeFrontage | 47 Ft ,8 In |
| SizeIrregular | 47.7 X 114.8 Ft |
| SizeTotalText | 47.7 X 114.8 Ft |
Rooms
| Level | Type | Length | Width | Dimensions |
|---|---|---|---|---|
| Second Level | Primary Bedroom | 6.4 m | 4.99 m | 6.4 m x 4.99 m |
| Second Level | Bedroom 2 | 3.64 m | 3.34 m | 3.64 m x 3.34 m |
| Second Level | Bedroom 3 | 3.66 m | 3.45 m | 3.66 m x 3.45 m |
| Second Level | Bedroom 4 | 3.66 m | 3.34 m | 3.66 m x 3.34 m |
| Basement | Bedroom | 4.26 m | 3.04 m | 4.26 m x 3.04 m |
| Basement | Bedroom | 3.5 m | 3.35 m | 3.5 m x 3.35 m |
| Main Level | Kitchen | 4.49 m | 3.7 m | 4.49 m x 3.7 m |
| Main Level | Living Room | 3.84 m | 4.27 m | 3.84 m x 4.27 m |
| Main Level | Dining Room | 3.84 m | 4.27 m | 3.84 m x 4.27 m |
| Main Level | Family Room | 4.9 m | 4.4 m | 4.9 m x 4.4 m |
| In Between | Office | 3.64 m | 3.05 m | 3.64 m x 3.05 m |
Utilities
| Cable | Installed |
| Electricity | Installed |
| Sewer | Installed |
https://www.realtor.ca/real-estate/29003239/2-twin-streams-road-whitby-williamsburg-williamsburg
Lin Niu
Broker
685 Sheppard Ave E #401
Toronto, Ontario M2K 1B6

