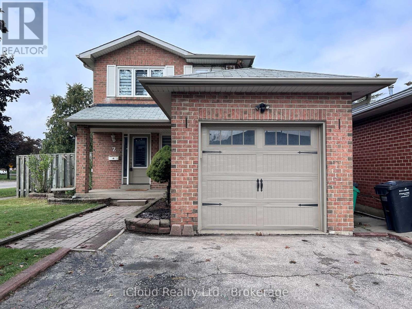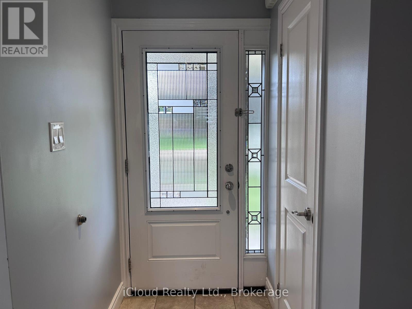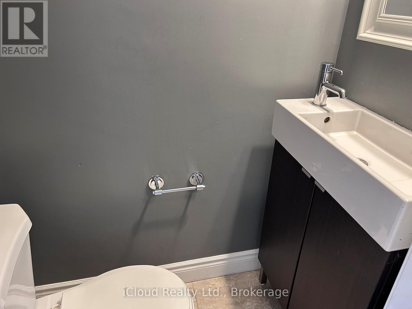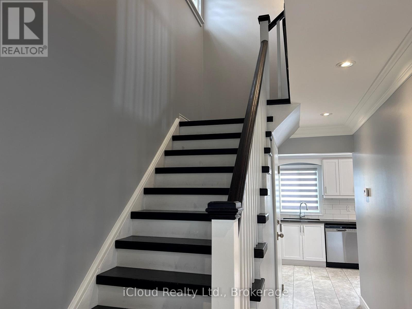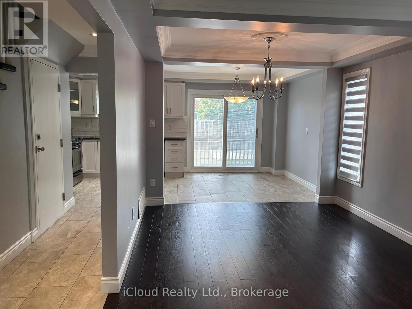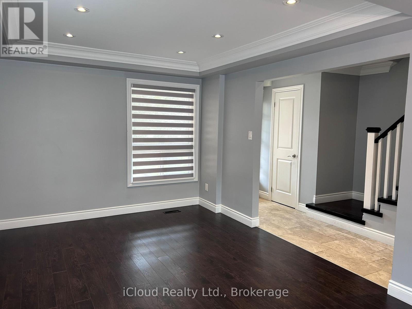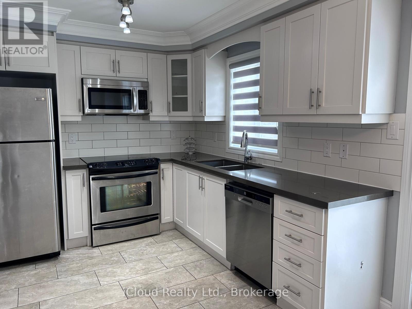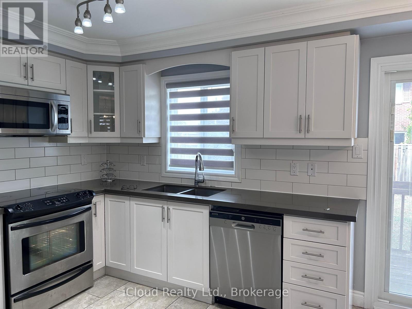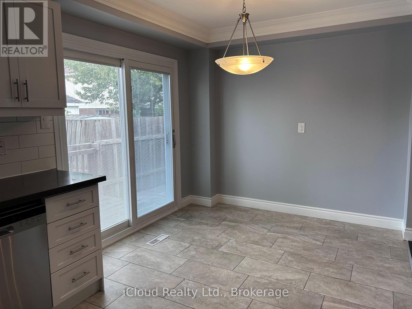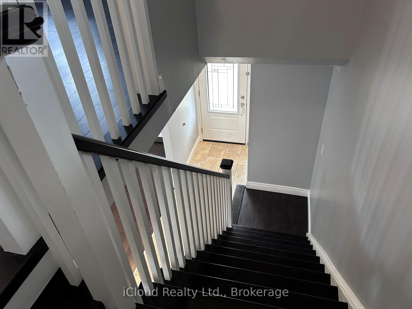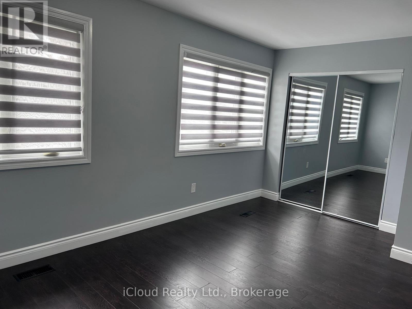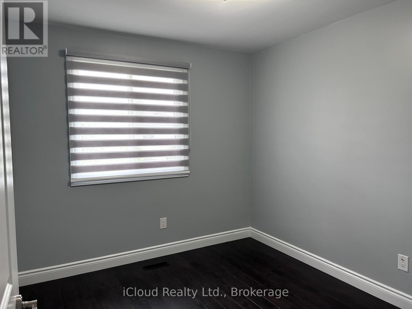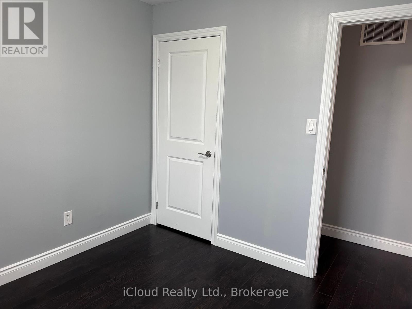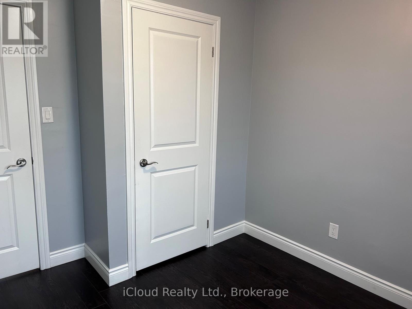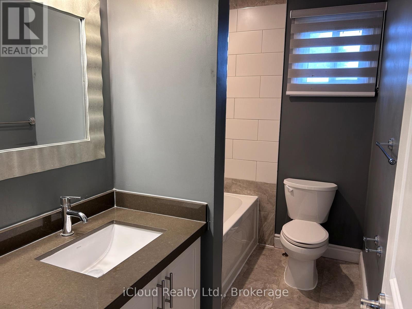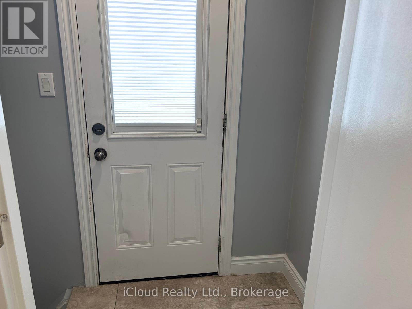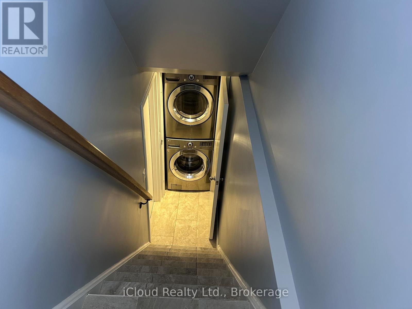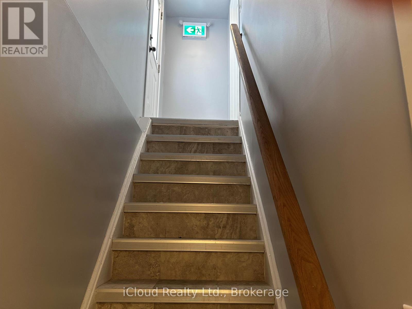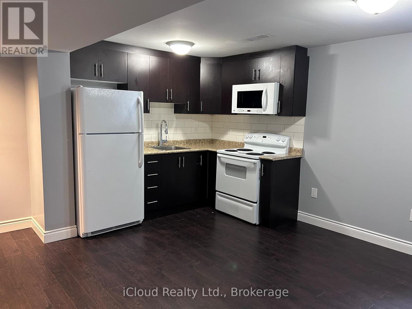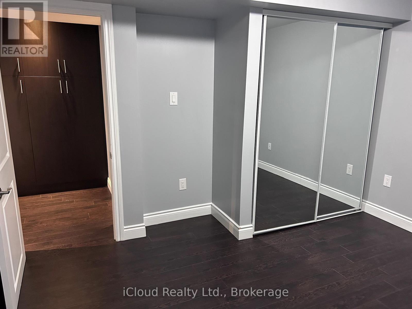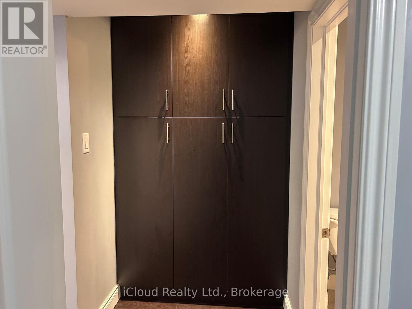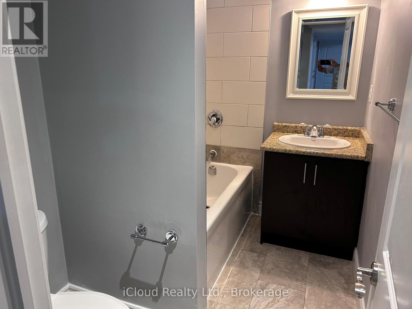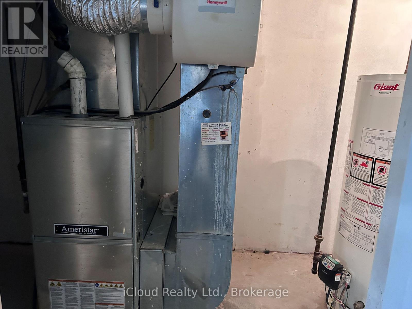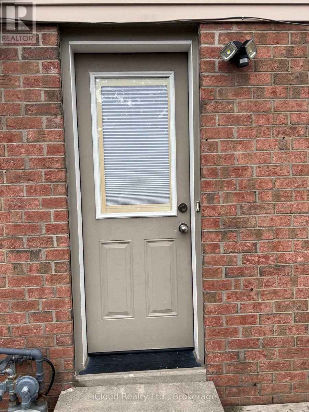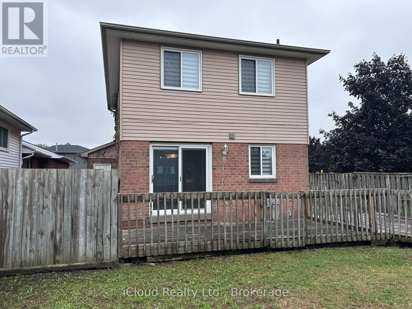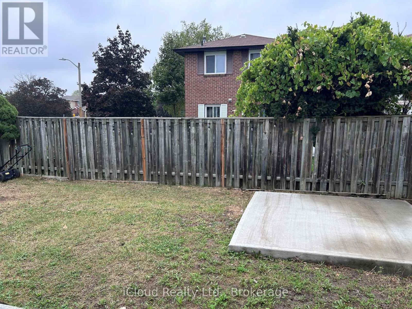2 Tropical Court Brampton, Ontario L6Z 2B9
$819,000
Fantastic 3 BR home in Heartlake with a LEGAL BASEMENT APARTMENT. Home has been renovated throughout, Laminate & Ceramic Floors, Modern white Kitchen Cupboards, Quartz Countertops, Bright & Airy living & Dining Rooms with Pot Lights, w/o from Dinette to Deck & Fenced Yarn Crown Moldings except bedrooms, all doors and handles have been replaced. There are 3 Spacious Bedrooms and updated main bath, separate side entrance with large private deck that leads to a legal 1 Bedroom Apartment with an upgraded kitchen, 4pc bath, bedroom and laundry room at the bottom of basement stairs with full size stackable Washer and Dryer, Above grade windows. Home has been Freshly painted, furnace previously replaced along with the garage door and there is a Double Driveway Parking for 4 Vehicles. This Home is Perfectly suited for the 1st Time Buyer with extra Potential income from the Basement Apt. (id:60365)
Property Details
| MLS® Number | W12419722 |
| Property Type | Single Family |
| Community Name | Heart Lake West |
| EquipmentType | Water Heater |
| ParkingSpaceTotal | 5 |
| RentalEquipmentType | Water Heater |
Building
| BathroomTotal | 3 |
| BedroomsAboveGround | 3 |
| BedroomsBelowGround | 1 |
| BedroomsTotal | 4 |
| Appliances | Blinds, Dishwasher, Dryer, Microwave, Two Stoves, Washer, Two Refrigerators |
| BasementFeatures | Apartment In Basement |
| BasementType | N/a |
| ConstructionStyleAttachment | Detached |
| CoolingType | Central Air Conditioning |
| ExteriorFinish | Aluminum Siding, Brick |
| FlooringType | Laminate, Ceramic |
| HalfBathTotal | 1 |
| HeatingFuel | Natural Gas |
| HeatingType | Forced Air |
| StoriesTotal | 2 |
| SizeInterior | 1100 - 1500 Sqft |
| Type | House |
| UtilityWater | Municipal Water |
Parking
| Attached Garage | |
| Garage |
Land
| Acreage | No |
| Sewer | Sanitary Sewer |
| SizeDepth | 104 Ft |
| SizeFrontage | 42 Ft |
| SizeIrregular | 42 X 104 Ft |
| SizeTotalText | 42 X 104 Ft |
Rooms
| Level | Type | Length | Width | Dimensions |
|---|---|---|---|---|
| Second Level | Primary Bedroom | 4.91 m | 3.07 m | 4.91 m x 3.07 m |
| Second Level | Bedroom 2 | 3.01 m | 2.97 m | 3.01 m x 2.97 m |
| Second Level | Bedroom 3 | 3.01 m | 2.75 m | 3.01 m x 2.75 m |
| Basement | Living Room | 4.75 m | 4.8 m | 4.75 m x 4.8 m |
| Basement | Kitchen | 4.75 m | 4.18 m | 4.75 m x 4.18 m |
| Basement | Bedroom | 3.65 m | 3.25 m | 3.65 m x 3.25 m |
| Ground Level | Living Room | 3.5 m | 3.15 m | 3.5 m x 3.15 m |
| Ground Level | Dining Room | 2.45 m | 3.15 m | 2.45 m x 3.15 m |
| Ground Level | Kitchen | 2.73 m | 2.73 m | 2.73 m x 2.73 m |
| Ground Level | Eating Area | 2.89 m | 2.73 m | 2.89 m x 2.73 m |
Jim Disibio
Salesperson
272 Queen Street East
Brampton, Ontario L6V 1B9

