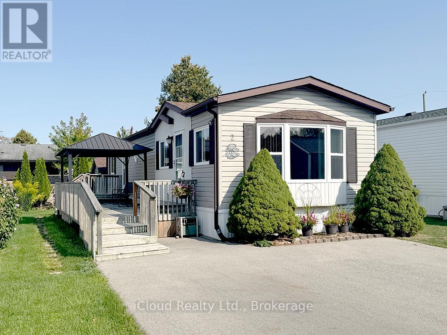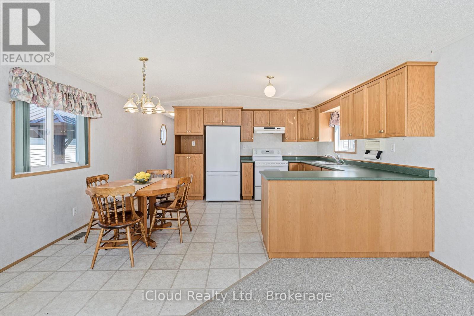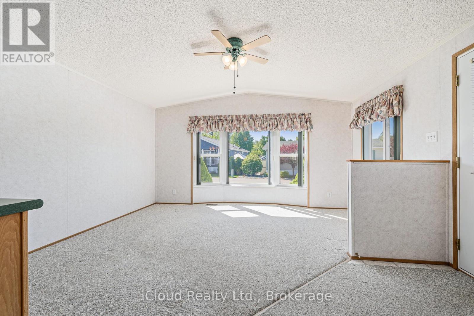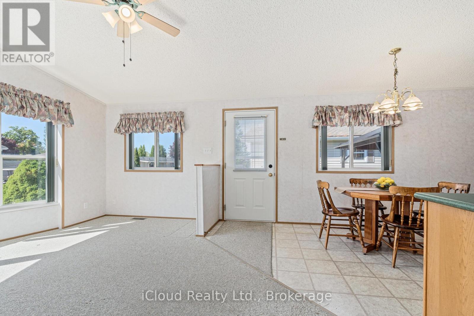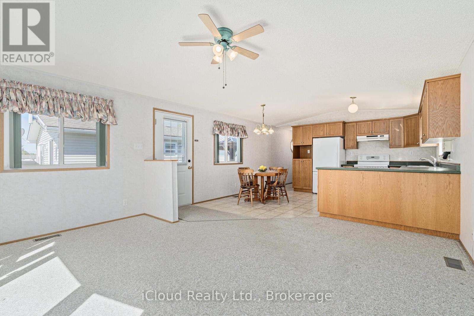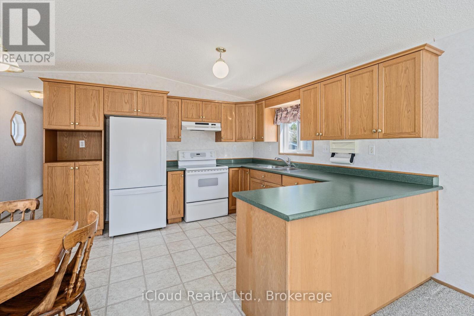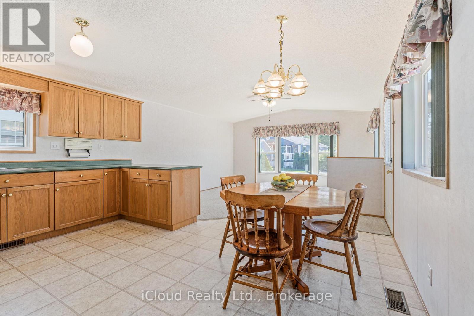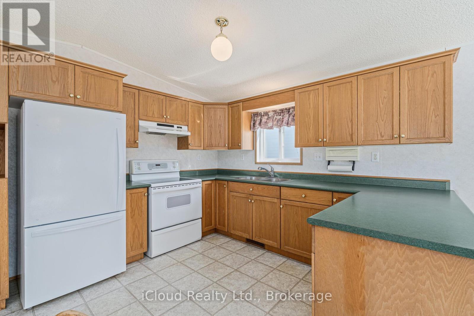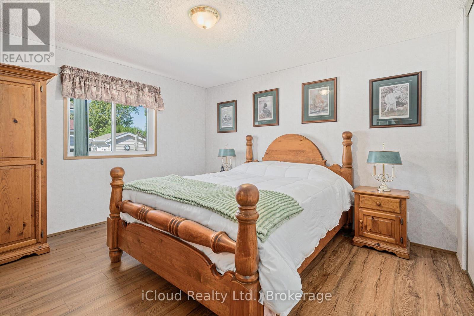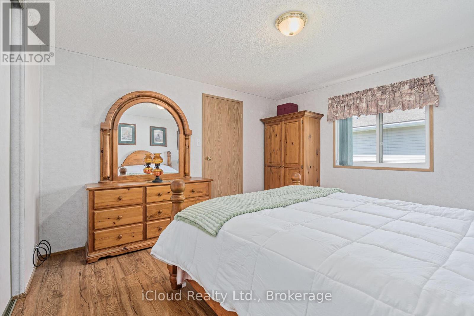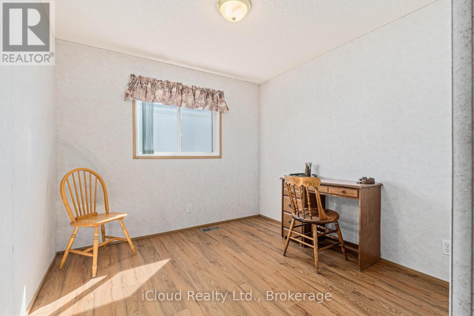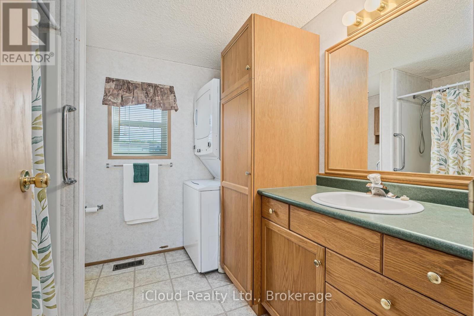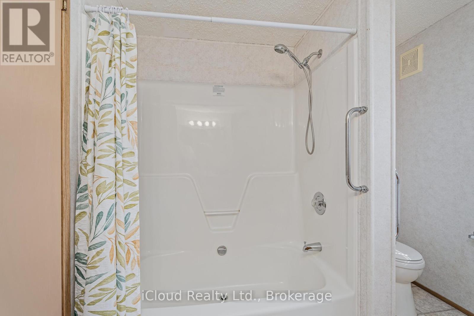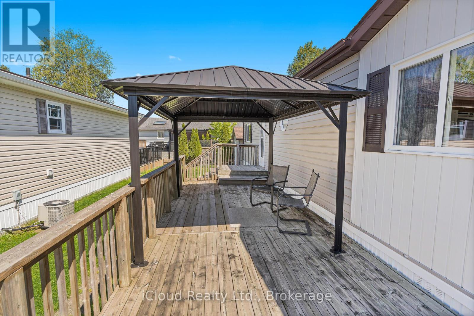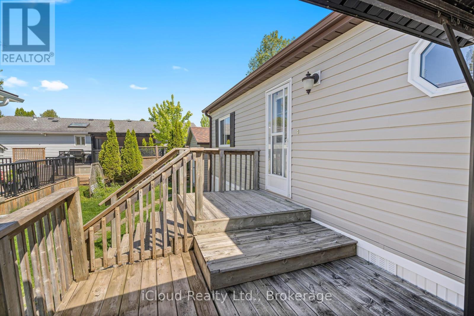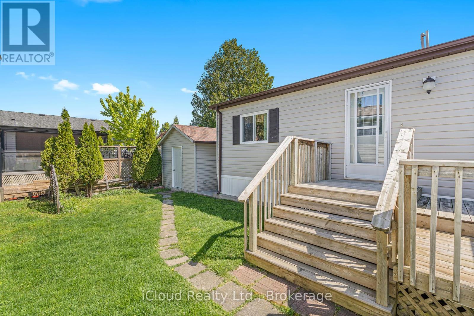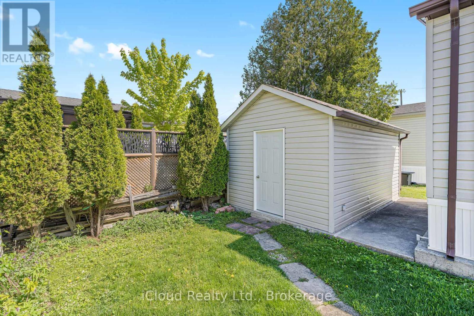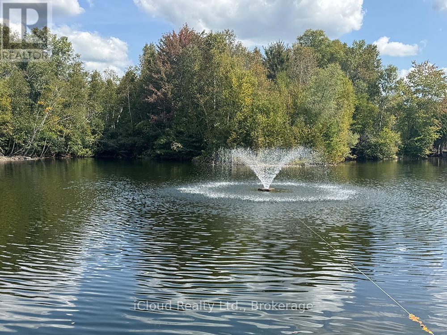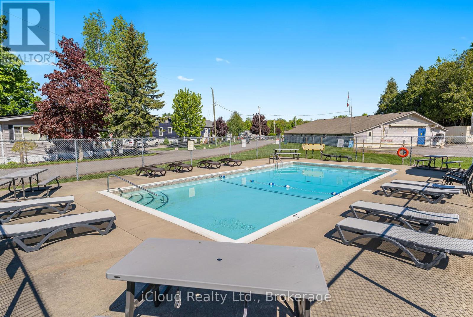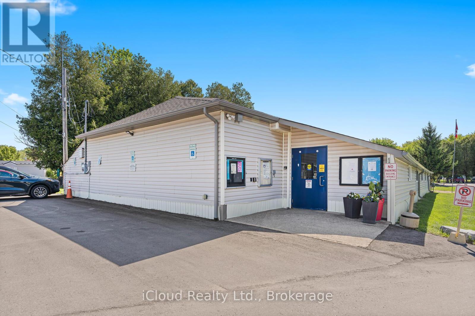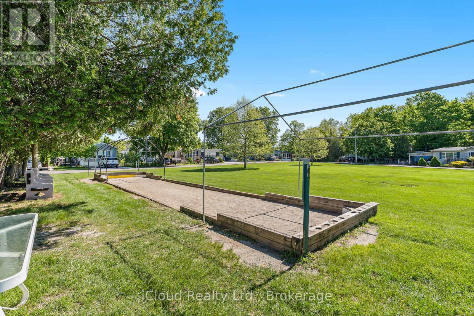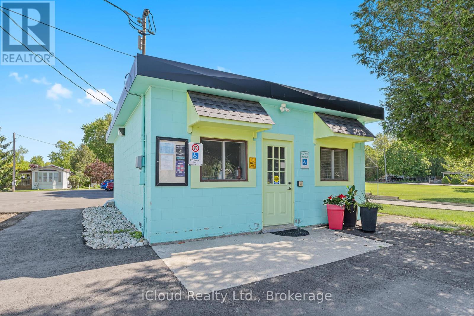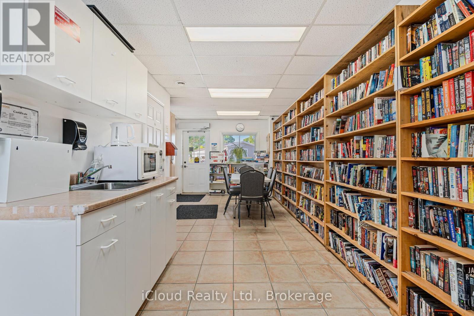2 Trillium Beach Drive Puslinch, Ontario N0B 2J0
$449,900Maintenance, Parcel of Tied Land
$593 Monthly
Maintenance, Parcel of Tied Land
$593 MonthlyWelcome to relaxed, resort-style living just minutes from Guelph! This well-maintained 2 bedroom, 1 bath home is located in the highly desirable Mini Lakes Community offering a blend of comfort, convenience and lifestyle. Inside, you'll find a bright, open concept layout with a spacious living area, and functional eat-in kitchen ideal for everyday living. Both bedrooms provide a cozy retreat that offer comfort and practicality. Step outside to your large deck with gazebo - the perfect spot for morning coffee, quiet evenings, or friendly gatherings. Need extra storage? A 10x16 shed with hydro has you covered, whether for tools, bikes, or seasonal gear. Hot water tank replaced in May 2025, furnace 2020. More than just a home, Mini Lakes offers a vibrant, community-focused lifestyle. Enjoy access to fantastic amenities including a community pool, clubhouse, library, bocce ball court, fishing & kayaking areas, and a full calendar of social events and activities. Whether you're downsizing, retiring, or simply seeking a peaceful place close to nature with all the modern conveniences this home is a perfect fit. With easy access to Highway 6, and just minutes from Guelph, Cambridge, and the 401, you'll love the balance of tranquility and convenience. Seller motivated - make an offer! (id:60365)
Property Details
| MLS® Number | X12432283 |
| Property Type | Single Family |
| Community Name | Rural Puslinch East |
| CommunityFeatures | Community Centre |
| ParkingSpaceTotal | 2 |
| Structure | Deck, Shed |
Building
| BathroomTotal | 1 |
| BedroomsAboveGround | 2 |
| BedroomsTotal | 2 |
| Age | 16 To 30 Years |
| Amenities | Canopy |
| Appliances | Water Heater, Dryer, Stove, Washer, Refrigerator |
| ArchitecturalStyle | Bungalow |
| ConstructionStyleOther | Manufactured |
| CoolingType | Central Air Conditioning |
| ExteriorFinish | Aluminum Siding |
| FlooringType | Vinyl, Carpeted, Laminate |
| FoundationType | Concrete, Slab |
| HeatingFuel | Natural Gas |
| HeatingType | Forced Air |
| StoriesTotal | 1 |
| SizeInterior | 700 - 1100 Sqft |
| Type | Modular |
Parking
| No Garage |
Land
| Acreage | No |
| Sewer | Septic System |
| SizeDepth | 110 Ft ,1 In |
| SizeFrontage | 34 Ft ,2 In |
| SizeIrregular | 34.2 X 110.1 Ft |
| SizeTotalText | 34.2 X 110.1 Ft|under 1/2 Acre |
| SurfaceWater | Lake/pond |
| ZoningDescription | Ml 'h-1' |
Rooms
| Level | Type | Length | Width | Dimensions |
|---|---|---|---|---|
| Main Level | Kitchen | 4.48 m | 3.31 m | 4.48 m x 3.31 m |
| Main Level | Living Room | 4.48 m | 4.45 m | 4.48 m x 4.45 m |
| Main Level | Primary Bedroom | 3.73 m | 3.6 m | 3.73 m x 3.6 m |
| Main Level | Bedroom | 2.8 m | 2.74 m | 2.8 m x 2.74 m |
Utilities
| Cable | Available |
| Electricity | Installed |
https://www.realtor.ca/real-estate/28925171/2-trillium-beach-drive-puslinch-rural-puslinch-east
Shelli Harrison
Salesperson
1396 Don Mills Road Unit E101
Toronto, Ontario M3B 0A7

