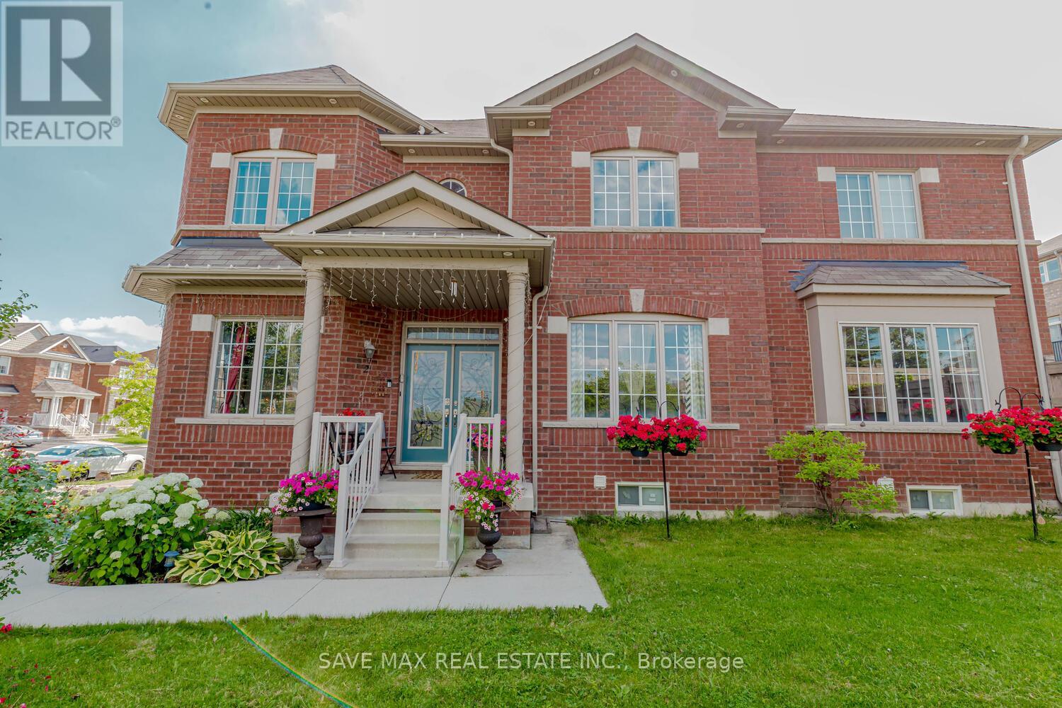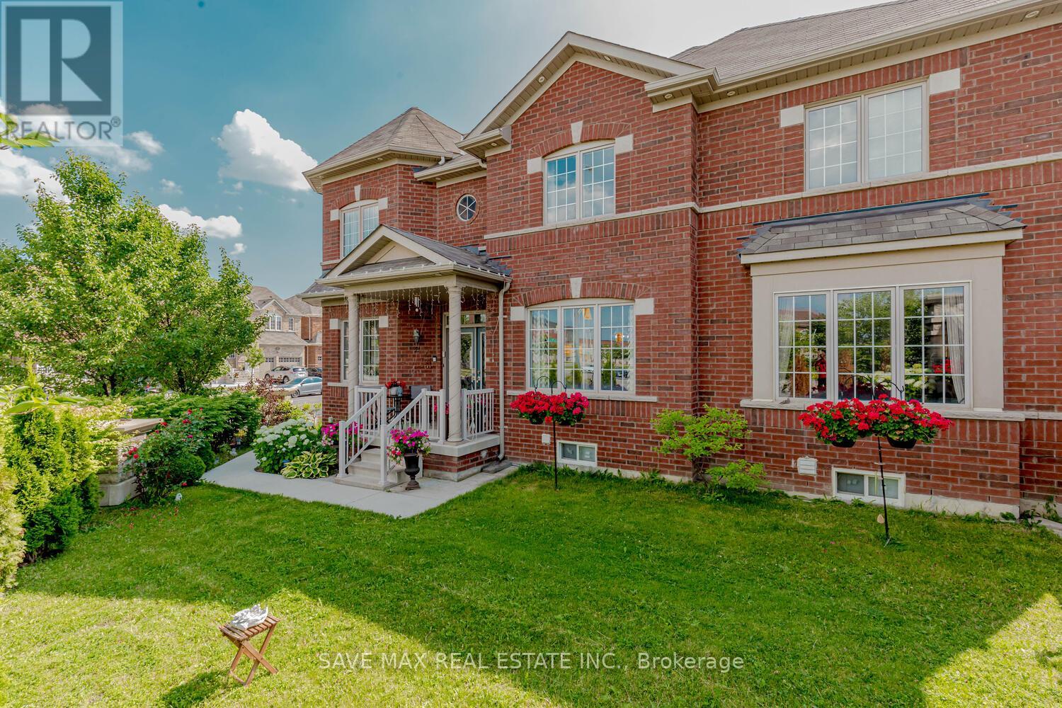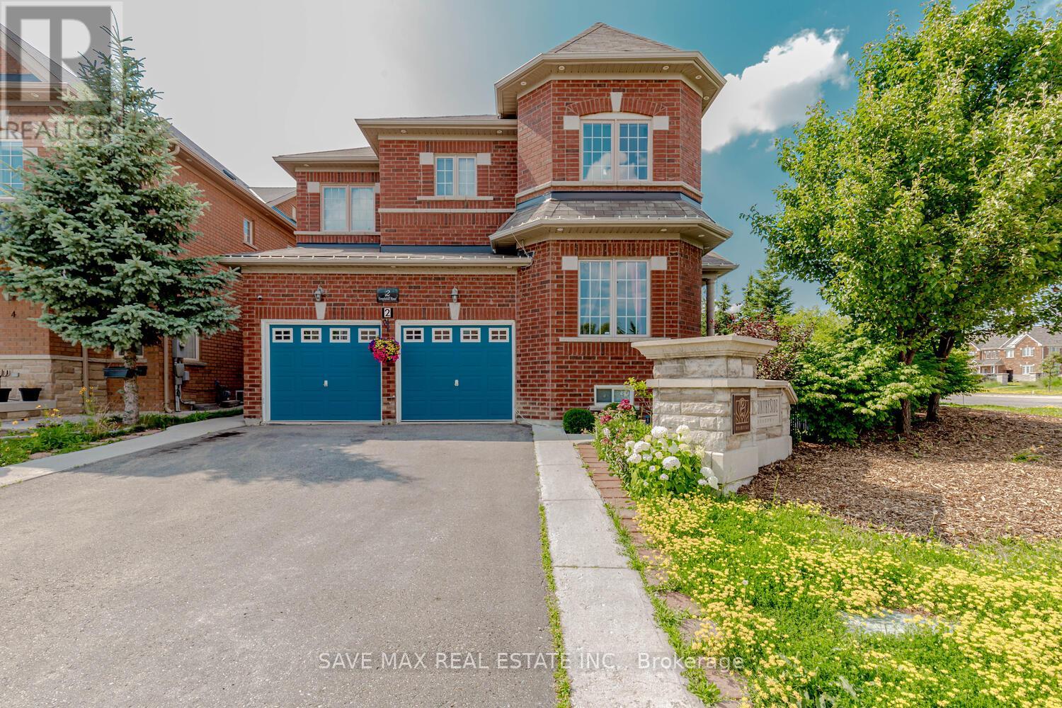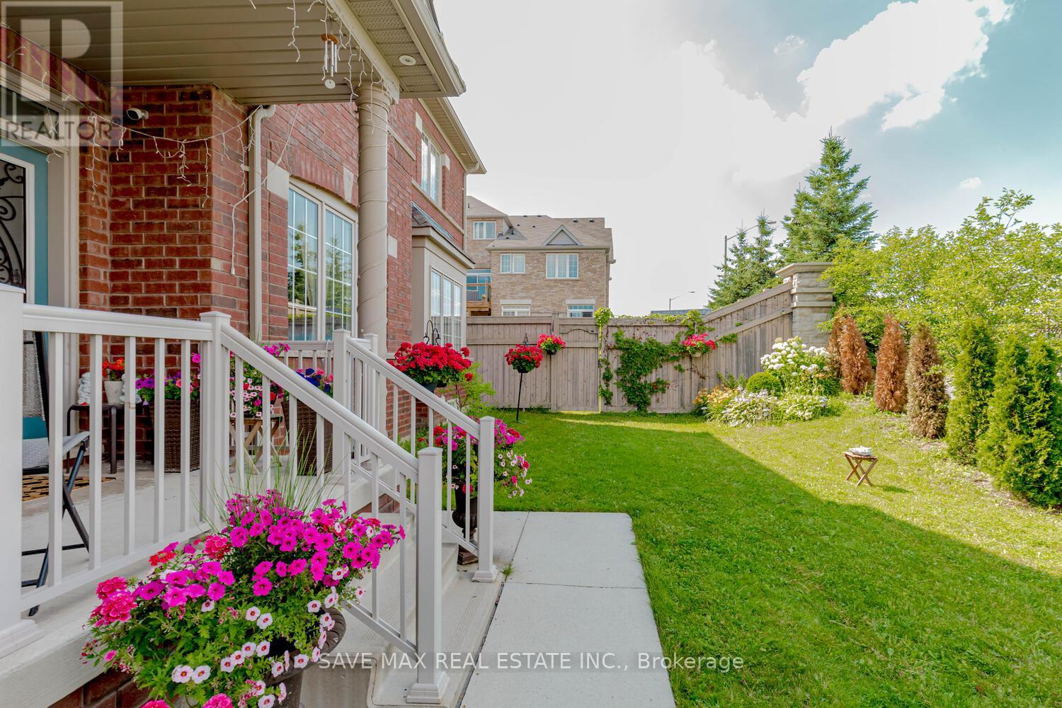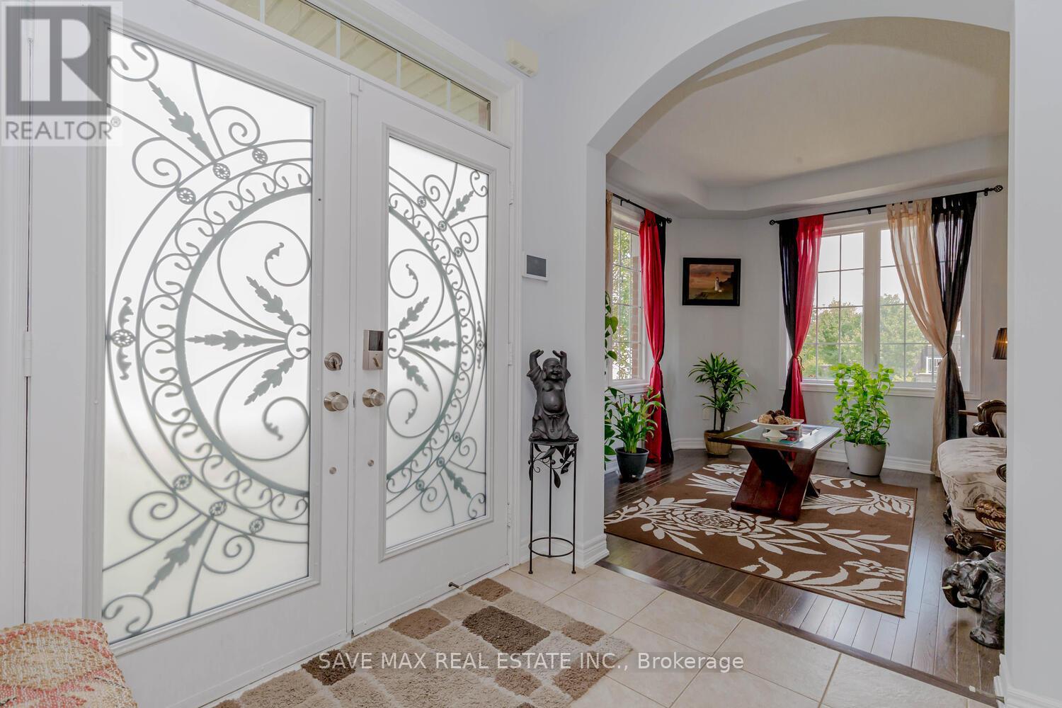6 Bedroom
5 Bathroom
2000 - 2500 sqft
Fireplace
Central Air Conditioning
Forced Air
$1,498,000
Immaculate All-Brick Detached Home on Prime Corner Lot! Beautifully maintained former model home on a 4,930 sq. ft. premium corner lot with double-door entry and double car garage. Offers 4+2 bedrooms, 4.5 bathrooms, and a separate side entrance to a 2-bedroom basement apartment with a den perfect for extended family or rental income. The main floor features 9 ceilings, an open-concept layout, hardwood floors, and a gas fireplace. The upgraded kitchen includes dark maple cabinets, stainless steel appliances, gas stove with double oven, granite counters & backsplash, hanging exhaust, dishwasher, and water filtration system. Walk out to a brand new interlock patio with a gazebo great for entertaining. Smart home features include smart locks, new washer & dryer (2022), and pot lights throughout. Located near transit, schools, parks, and places of worship .A true gem don't miss out! (id:60365)
Property Details
|
MLS® Number
|
W12283567 |
|
Property Type
|
Single Family |
|
Community Name
|
Sandringham-Wellington |
|
AmenitiesNearBy
|
Park, Place Of Worship, Public Transit, Schools |
|
CommunityFeatures
|
School Bus |
|
ParkingSpaceTotal
|
6 |
Building
|
BathroomTotal
|
5 |
|
BedroomsAboveGround
|
4 |
|
BedroomsBelowGround
|
2 |
|
BedroomsTotal
|
6 |
|
Age
|
6 To 15 Years |
|
BasementFeatures
|
Apartment In Basement |
|
BasementType
|
N/a |
|
ConstructionStyleAttachment
|
Detached |
|
CoolingType
|
Central Air Conditioning |
|
ExteriorFinish
|
Brick |
|
FireplacePresent
|
Yes |
|
FlooringType
|
Hardwood, Ceramic, Carpeted |
|
FoundationType
|
Unknown |
|
HalfBathTotal
|
1 |
|
HeatingFuel
|
Natural Gas |
|
HeatingType
|
Forced Air |
|
StoriesTotal
|
2 |
|
SizeInterior
|
2000 - 2500 Sqft |
|
Type
|
House |
|
UtilityWater
|
Municipal Water |
Parking
Land
|
Acreage
|
No |
|
FenceType
|
Fenced Yard |
|
LandAmenities
|
Park, Place Of Worship, Public Transit, Schools |
|
Sewer
|
Sanitary Sewer |
|
SizeDepth
|
91 Ft |
|
SizeFrontage
|
51 Ft ,9 In |
|
SizeIrregular
|
51.8 X 91 Ft |
|
SizeTotalText
|
51.8 X 91 Ft|under 1/2 Acre |
|
ZoningDescription
|
A1 |
Rooms
| Level |
Type |
Length |
Width |
Dimensions |
|
Second Level |
Primary Bedroom |
5.58 m |
3.63 m |
5.58 m x 3.63 m |
|
Second Level |
Bedroom 2 |
3.63 m |
3.51 m |
3.63 m x 3.51 m |
|
Second Level |
Bedroom 3 |
3.06 m |
4.36 m |
3.06 m x 4.36 m |
|
Second Level |
Bedroom 4 |
3.45 m |
3.33 m |
3.45 m x 3.33 m |
|
Main Level |
Living Room |
4.41 m |
3.39 m |
4.41 m x 3.39 m |
|
Main Level |
Family Room |
4.36 m |
4.23 m |
4.36 m x 4.23 m |
|
Main Level |
Dining Room |
3.03 m |
3.33 m |
3.03 m x 3.33 m |
|
Main Level |
Kitchen |
4.78 m |
3.9 m |
4.78 m x 3.9 m |
|
Main Level |
Laundry Room |
|
|
Measurements not available |
Utilities
|
Electricity
|
Installed |
|
Sewer
|
Installed |
https://www.realtor.ca/real-estate/28602553/2-templehill-road-brampton-sandringham-wellington-sandringham-wellington

