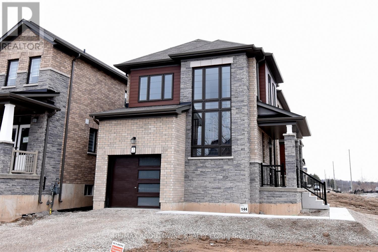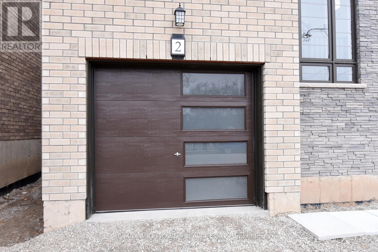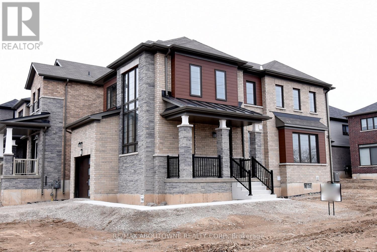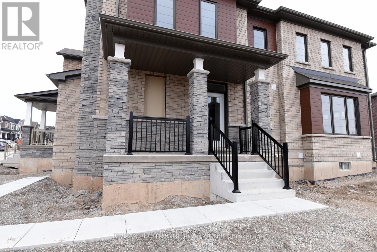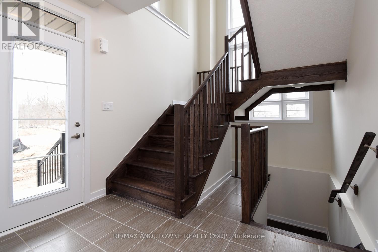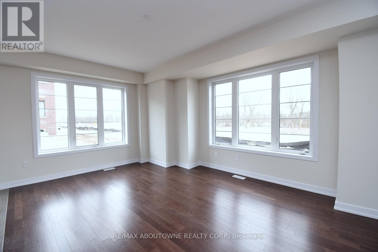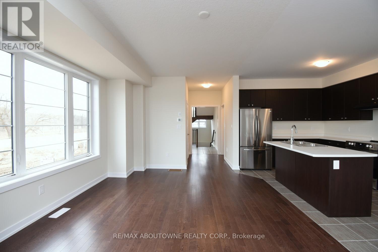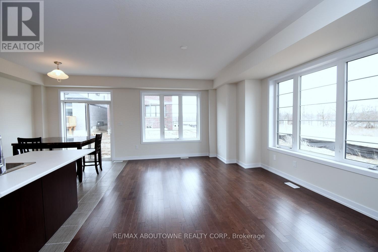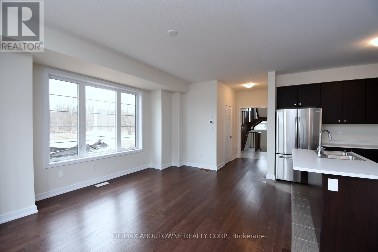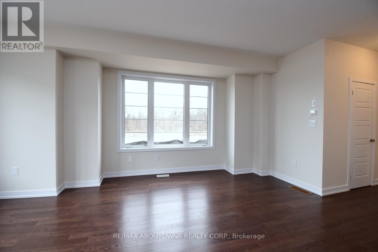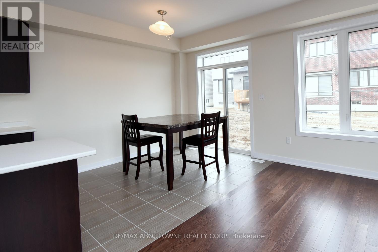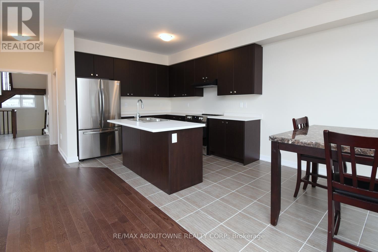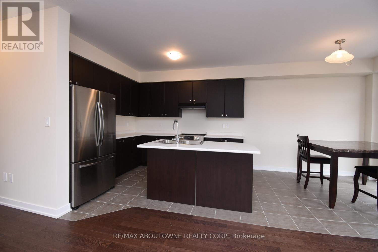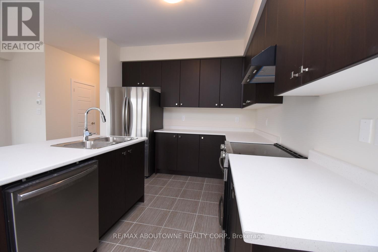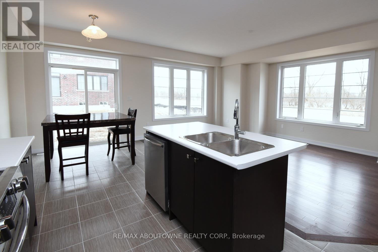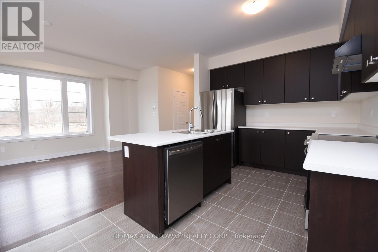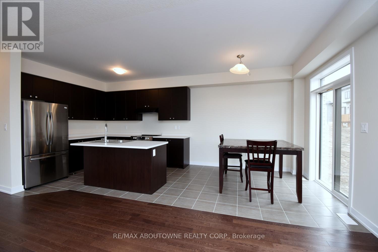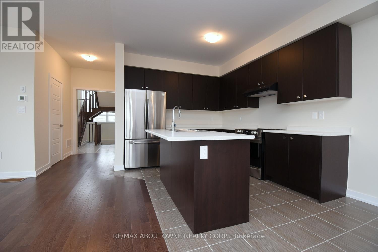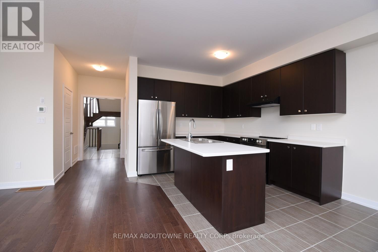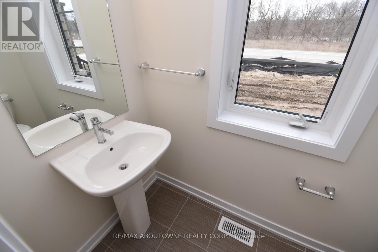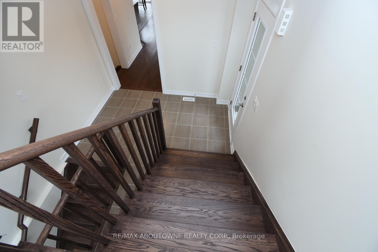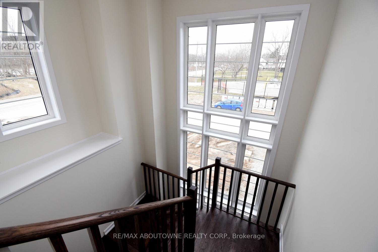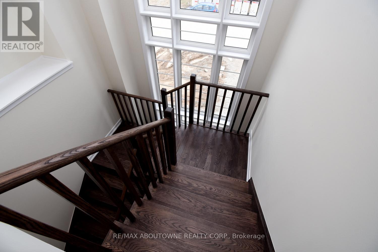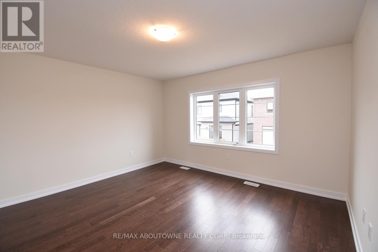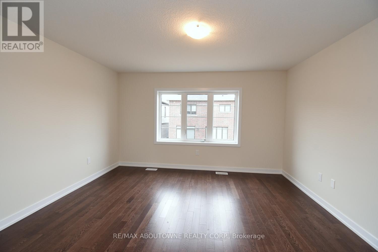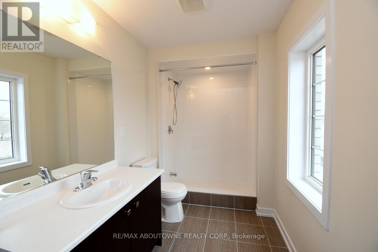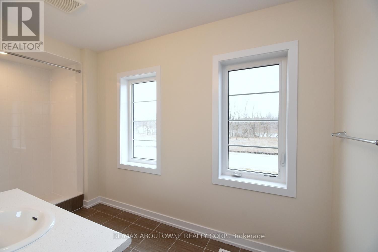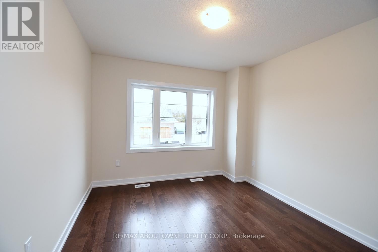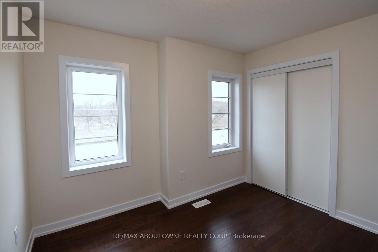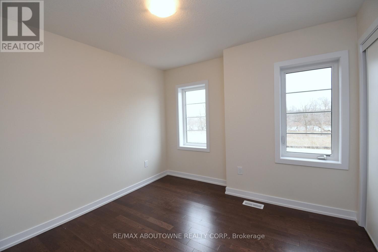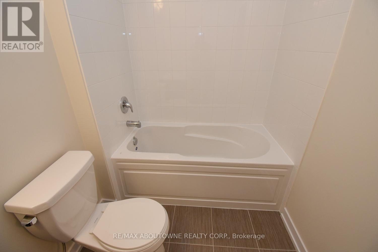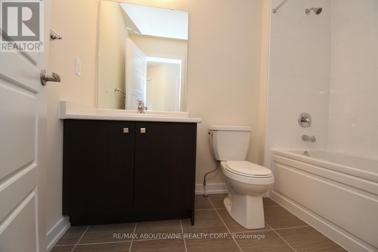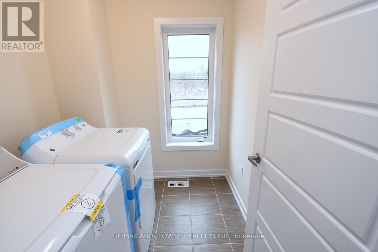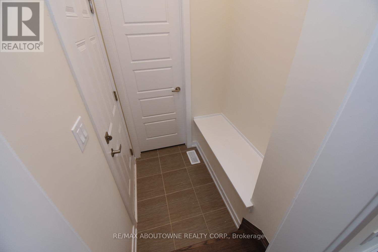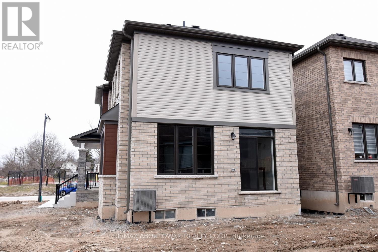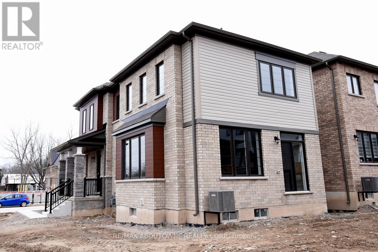2 Sundin Drive Haldimand, Ontario N3W 0H1
3 Bedroom
3 Bathroom
1500 - 2000 sqft
Central Air Conditioning
Forced Air
$727,800
Lovely Three-Bedroom Family Home, Corner Lot, Bright And Sunny With Views Of The Grand River! Carpet-Free Home, Hardwoods And Ceramic. The Home Comes With All Appliances And Air Conditioning. (id:60365)
Property Details
| MLS® Number | X12497222 |
| Property Type | Single Family |
| Community Name | Haldimand |
| Features | Irregular Lot Size, Flat Site, Carpet Free |
| ParkingSpaceTotal | 2 |
| ViewType | River View |
Building
| BathroomTotal | 3 |
| BedroomsAboveGround | 3 |
| BedroomsTotal | 3 |
| Age | 0 To 5 Years |
| Appliances | All, Window Coverings |
| BasementDevelopment | Unfinished |
| BasementType | Full (unfinished) |
| ConstructionStyleAttachment | Detached |
| CoolingType | Central Air Conditioning |
| ExteriorFinish | Stone, Brick |
| FlooringType | Hardwood, Ceramic |
| FoundationType | Poured Concrete |
| HalfBathTotal | 1 |
| HeatingFuel | Natural Gas |
| HeatingType | Forced Air |
| StoriesTotal | 2 |
| SizeInterior | 1500 - 2000 Sqft |
| Type | House |
| UtilityWater | Municipal Water |
Parking
| Attached Garage | |
| Garage |
Land
| Acreage | No |
| Sewer | Sanitary Sewer |
| SizeDepth | 92 Ft ,1 In |
| SizeFrontage | 40 Ft ,3 In |
| SizeIrregular | 40.3 X 92.1 Ft ; 34.27 Ft X 19.47 Ft |
| SizeTotalText | 40.3 X 92.1 Ft ; 34.27 Ft X 19.47 Ft |
| ZoningDescription | Residential |
Rooms
| Level | Type | Length | Width | Dimensions |
|---|---|---|---|---|
| Second Level | Primary Bedroom | 4.16 m | 3.96 m | 4.16 m x 3.96 m |
| Second Level | Bedroom 2 | 3.6 m | 3.05 m | 3.6 m x 3.05 m |
| Second Level | Bedroom 3 | 3.2 m | 3.2 m | 3.2 m x 3.2 m |
| Second Level | Laundry Room | 2.1 m | 1.5 m | 2.1 m x 1.5 m |
| Main Level | Great Room | 5.53 m | 3.86 m | 5.53 m x 3.86 m |
| Main Level | Kitchen | 3.35 m | 3.14 m | 3.35 m x 3.14 m |
| Main Level | Eating Area | 3.04 m | 2.64 m | 3.04 m x 2.64 m |
https://www.realtor.ca/real-estate/29055565/2-sundin-drive-haldimand-haldimand
Kerry Anne Hall
Salesperson
RE/MAX Aboutowne Realty Corp.
1235 North Service Rd W #100d
Oakville, Ontario L6M 3G5
1235 North Service Rd W #100d
Oakville, Ontario L6M 3G5

