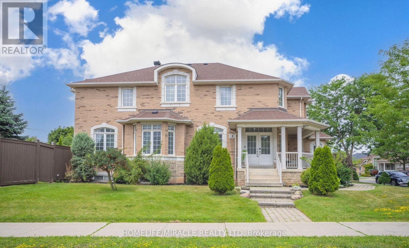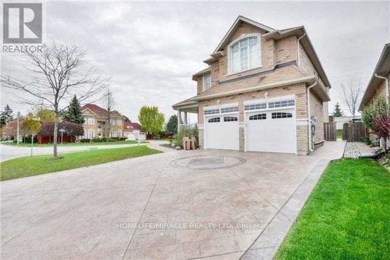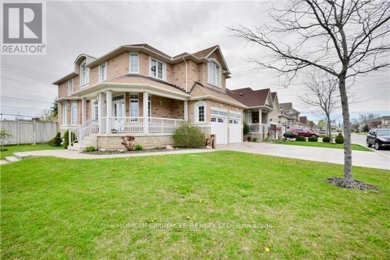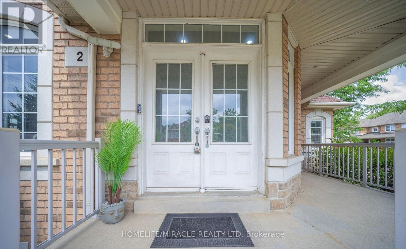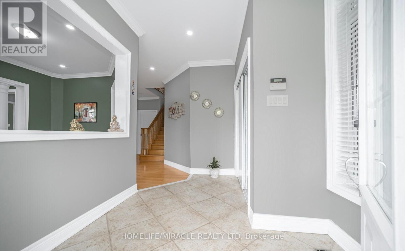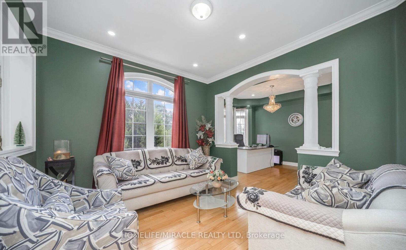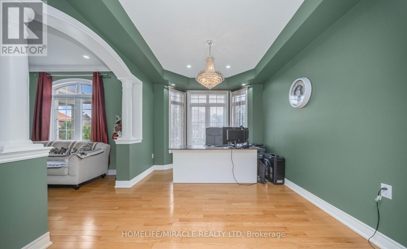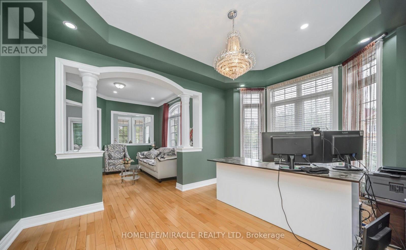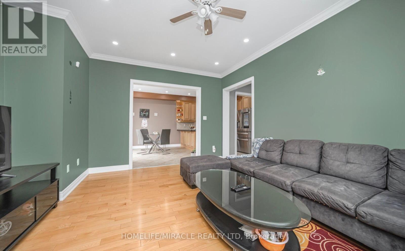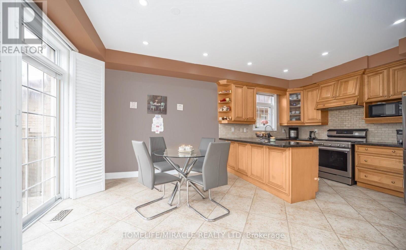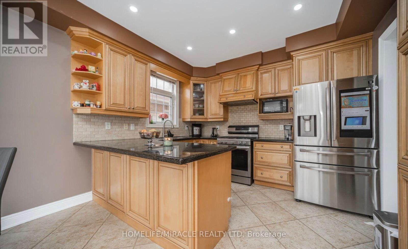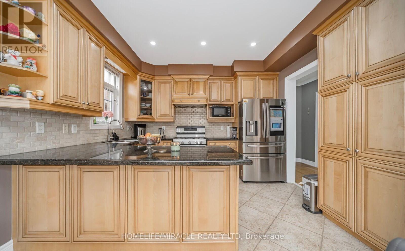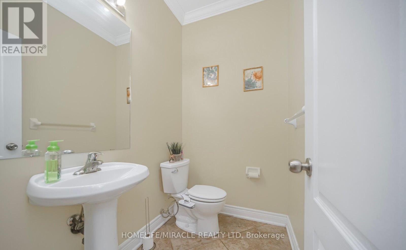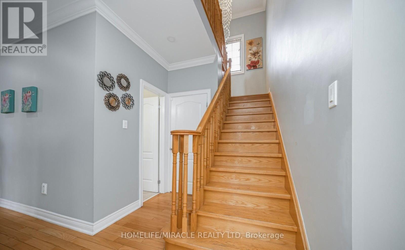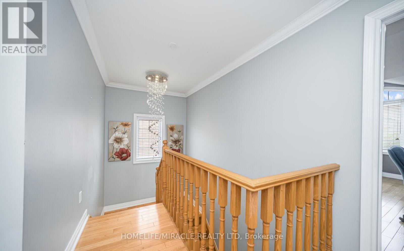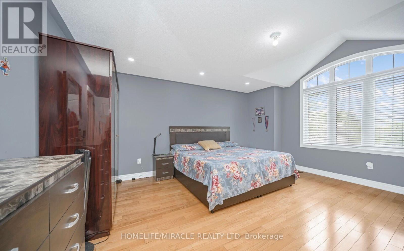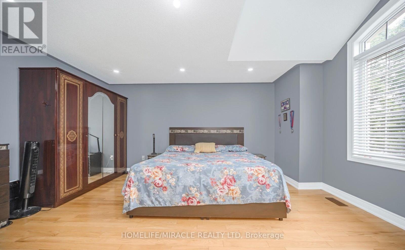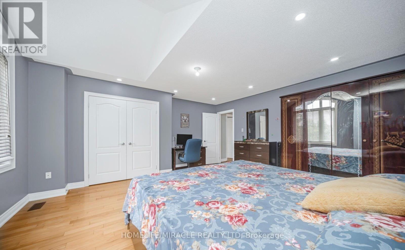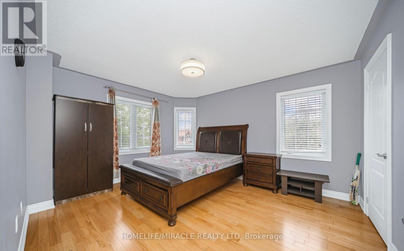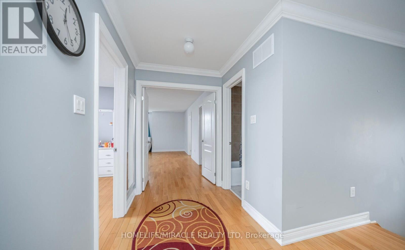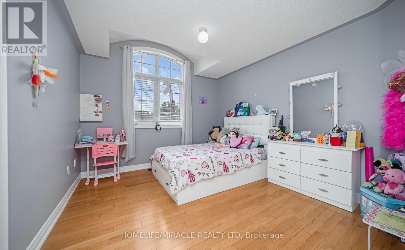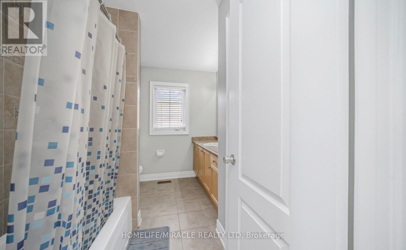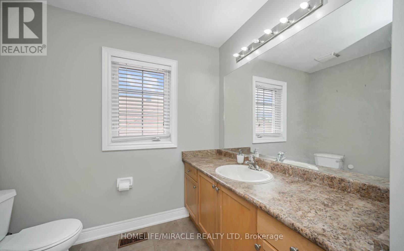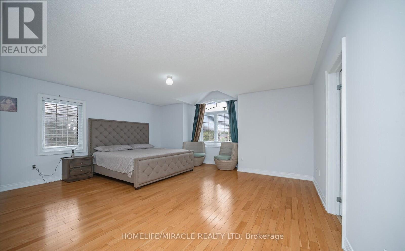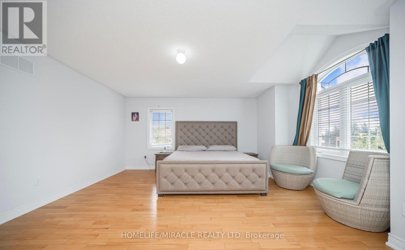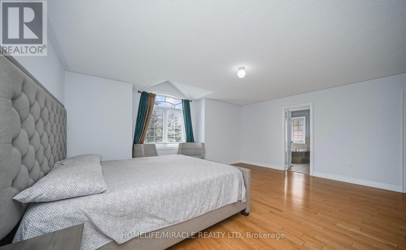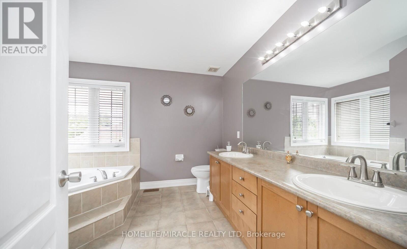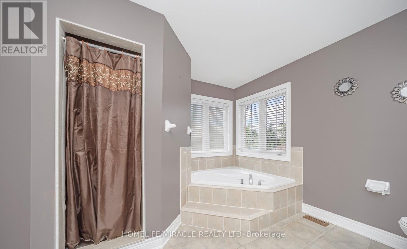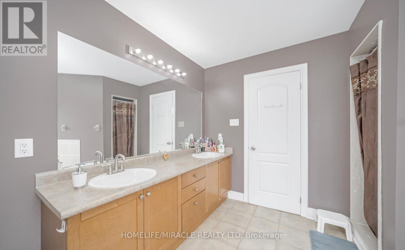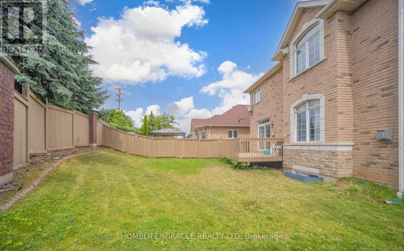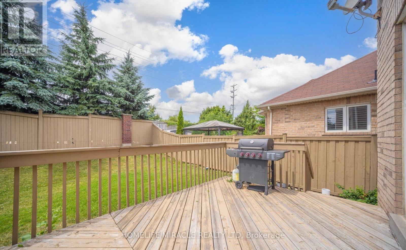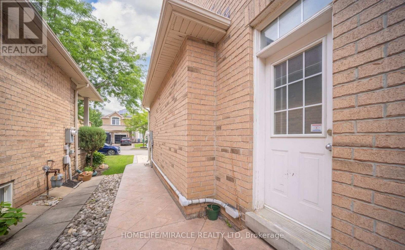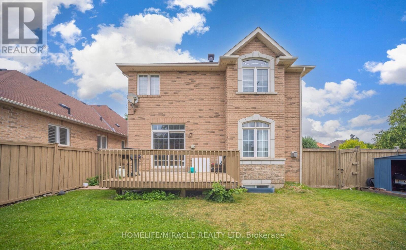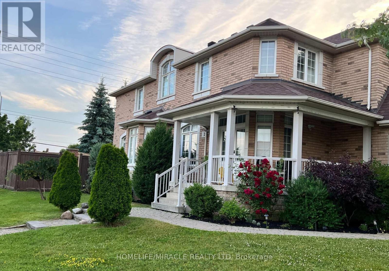2 Roycrest Street Brampton, Ontario L6Z 4P5
$1,425,000
A Rare Gem in Prestigious SneLgrove Community! Rare Find! Welcome To 2 Roycrest St Brampton, Situated On A Prem. Corner Lot W/4+3 Bdrm,4 Washroom Detached Home In One Of The Most Sought-Out Areas In Brampton. Huge Stamped Driveway Fits 4 Cars; Totaling 6 parking Spots. Laundry On Main Floor. Rare 3 Bedroom Bsmt W/9Ft Ceiling &Sep Ent. Absolutely Gorgeous Home Features All Upgrades A Home Owner Would Ever Want! Sep Living, Dining & Family Room, Custom Gourmet Upgraded Kitchen. Perfect Layout W/Remarkable Bdrm Sizes, Solid Oak Staircase. S/S Fridge, S/S/ Gas Stove Top, S/S Dishwasher Front Load Washer And Dryer Sprinkler System, Separate Entrance To Basement. (id:60365)
Property Details
| MLS® Number | W12567904 |
| Property Type | Single Family |
| Community Name | Snelgrove |
| EquipmentType | Air Conditioner, Water Heater, Furnace |
| Features | Carpet Free |
| ParkingSpaceTotal | 6 |
| RentalEquipmentType | Air Conditioner, Water Heater, Furnace |
Building
| BathroomTotal | 4 |
| BedroomsAboveGround | 4 |
| BedroomsBelowGround | 3 |
| BedroomsTotal | 7 |
| Amenities | Fireplace(s) |
| Appliances | Garage Door Opener Remote(s) |
| BasementDevelopment | Finished |
| BasementFeatures | Separate Entrance |
| BasementType | N/a (finished), N/a |
| ConstructionStyleAttachment | Detached |
| CoolingType | Central Air Conditioning |
| ExteriorFinish | Brick |
| FireplacePresent | Yes |
| FoundationType | Brick |
| HalfBathTotal | 1 |
| HeatingFuel | Natural Gas |
| HeatingType | Forced Air |
| StoriesTotal | 2 |
| SizeInterior | 2500 - 3000 Sqft |
| Type | House |
| UtilityWater | Municipal Water |
Parking
| Attached Garage | |
| Garage |
Land
| Acreage | No |
| LandscapeFeatures | Lawn Sprinkler |
| Sewer | Sanitary Sewer |
| SizeDepth | 120 Ft ,3 In |
| SizeFrontage | 58 Ft ,9 In |
| SizeIrregular | 58.8 X 120.3 Ft |
| SizeTotalText | 58.8 X 120.3 Ft |
Rooms
| Level | Type | Length | Width | Dimensions |
|---|---|---|---|---|
| Second Level | Primary Bedroom | 5.52 m | 4.54 m | 5.52 m x 4.54 m |
| Second Level | Bedroom 2 | 3.66 m | 3.35 m | 3.66 m x 3.35 m |
| Second Level | Bedroom 3 | 3.6 m | 3.6 m | 3.6 m x 3.6 m |
| Second Level | Bedroom 4 | 4.94 m | 4.59 m | 4.94 m x 4.59 m |
| Basement | Recreational, Games Room | 4.29 m | 6.4 m | 4.29 m x 6.4 m |
| Basement | Recreational, Games Room | 6.71 m | 5 m | 6.71 m x 5 m |
| Main Level | Eating Area | 3.66 m | 3.47 m | 3.66 m x 3.47 m |
| Main Level | Kitchen | 3.66 m | 2.56 m | 3.66 m x 2.56 m |
| Main Level | Living Room | 3.35 m | 3.35 m | 3.35 m x 3.35 m |
| Main Level | Family Room | 4.88 m | 3.54 m | 4.88 m x 3.54 m |
| Main Level | Dining Room | 3.78 m | 3.1 m | 3.78 m x 3.1 m |
Utilities
| Electricity | Installed |
| Sewer | Installed |
https://www.realtor.ca/real-estate/29127795/2-roycrest-street-brampton-snelgrove-snelgrove
Shivani Sukheja
Salesperson
821 Bovaird Dr West #31
Brampton, Ontario L6X 0T9

