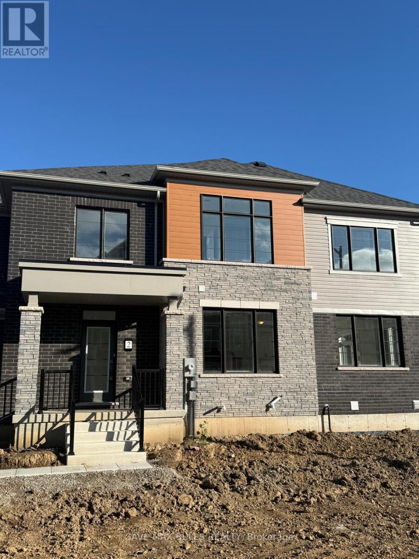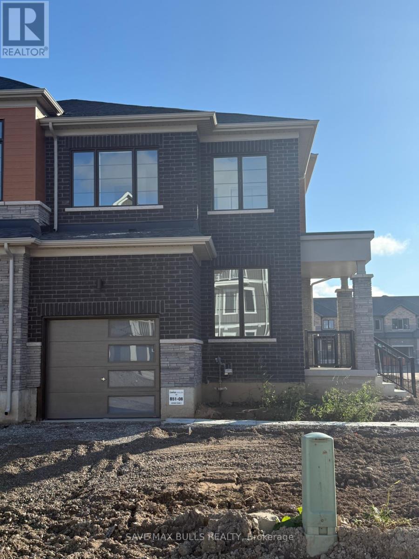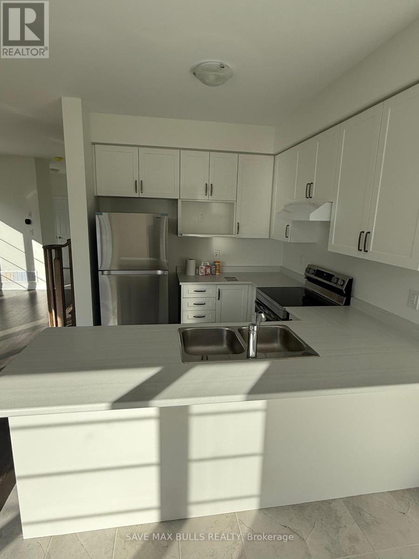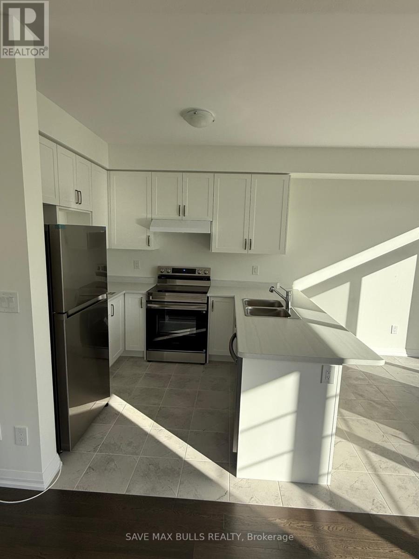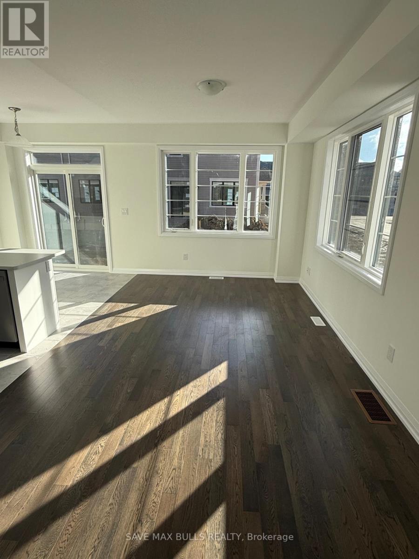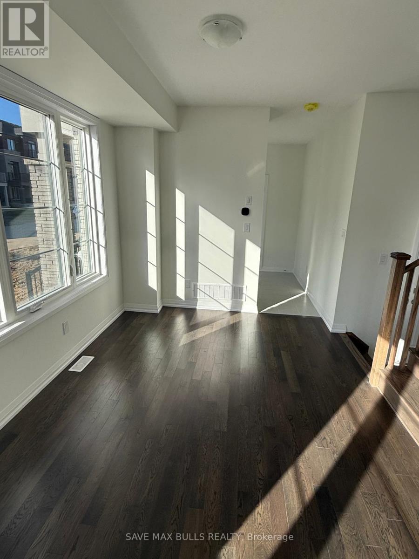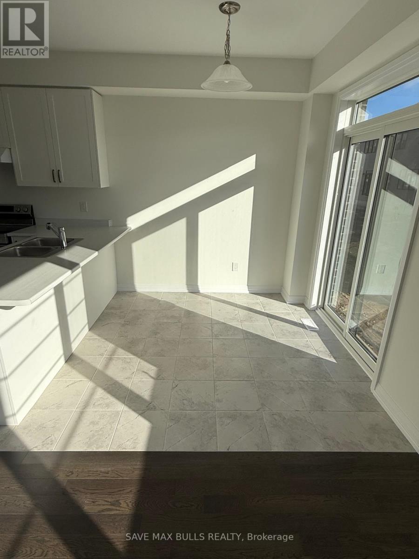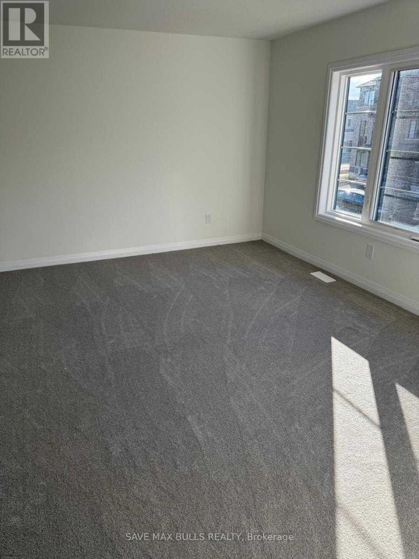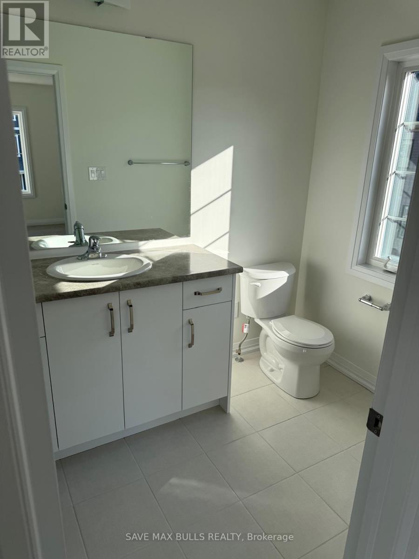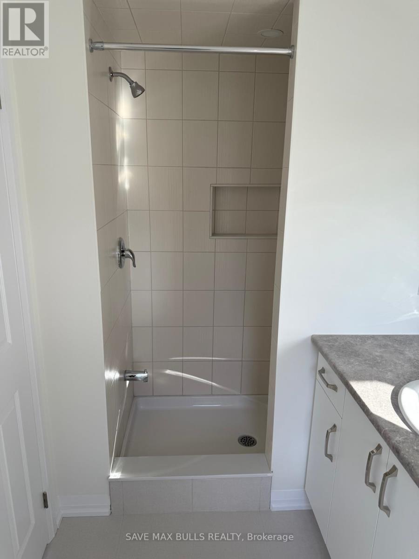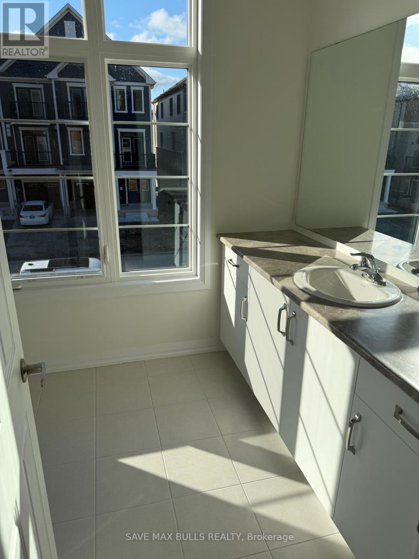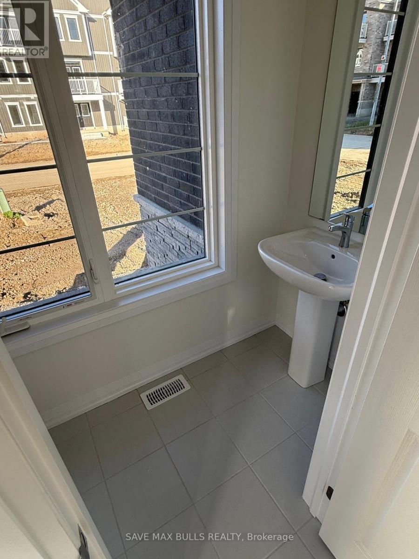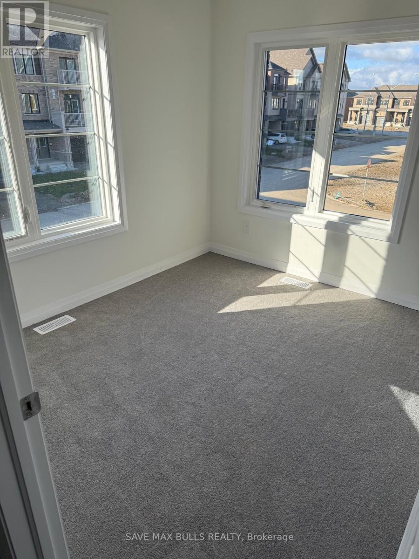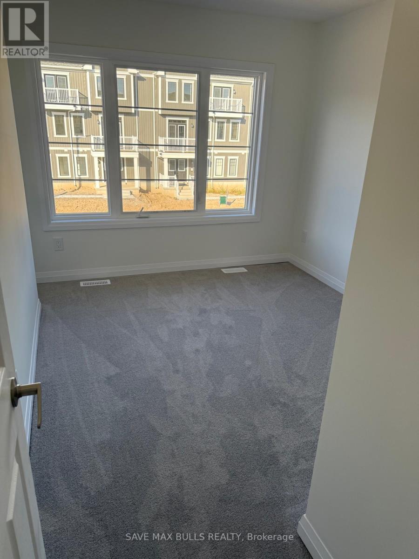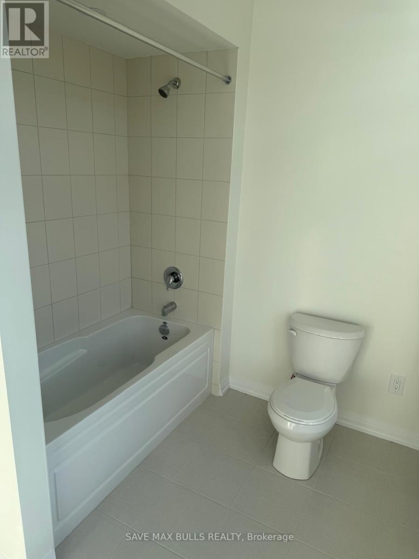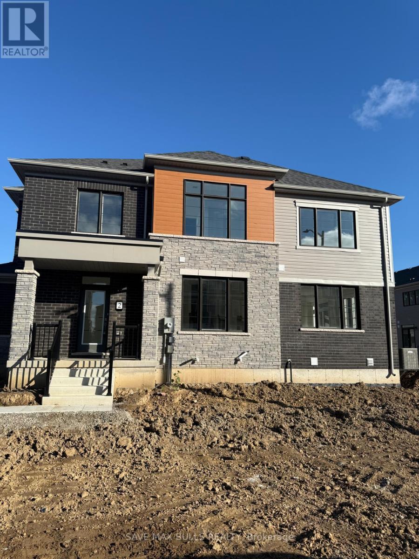2 Riley Park Drive Haldimand, Ontario N3W 0K2
$2,800 Monthly
Brand new Corner Unit 2-storey townhome situated on a premium pie-shaped lot with a spacious side yard and backyard in beautiful Caledonia. This modern home features an open-concept main floor with a bright great room, stylish kitchen, powder room and dining area that opens onto a large backyard - perfect for entertaining or relaxing outdoors. The main level boasts 9 ft ceilings and hardwood flooring & tiles throughout, including the staircase. Upstairs, the primary bedroom offers generous space with a luxurious ensuite. Two additional bedrooms share a modern 3-piece main bath. Located in a vibrant new community, close to shops, grocery stores, schools, walking trails, and local amenities, and just 10 minutes from Hamilton. Perfect for young professionals or growing families seeking a blend of modern comfort and convenience. (id:60365)
Property Details
| MLS® Number | X12476460 |
| Property Type | Single Family |
| Community Name | Haldimand |
| Features | In Suite Laundry |
| ParkingSpaceTotal | 2 |
Building
| BathroomTotal | 3 |
| BedroomsAboveGround | 3 |
| BedroomsTotal | 3 |
| Age | New Building |
| BasementDevelopment | Unfinished |
| BasementType | N/a (unfinished) |
| ConstructionStyleAttachment | Attached |
| CoolingType | Central Air Conditioning |
| ExteriorFinish | Brick Facing, Vinyl Siding |
| FlooringType | Hardwood, Tile, Carpeted |
| FoundationType | Unknown |
| HalfBathTotal | 1 |
| HeatingFuel | Natural Gas |
| HeatingType | Forced Air |
| StoriesTotal | 2 |
| SizeInterior | 1500 - 2000 Sqft |
| Type | Row / Townhouse |
| UtilityWater | Municipal Water |
Parking
| Garage |
Land
| Acreage | No |
| Sewer | Sanitary Sewer |
Rooms
| Level | Type | Length | Width | Dimensions |
|---|---|---|---|---|
| Second Level | Primary Bedroom | 4.09 m | 4.52 m | 4.09 m x 4.52 m |
| Second Level | Bedroom 2 | 2.79 m | 3.05 m | 2.79 m x 3.05 m |
| Second Level | Bedroom 3 | 2.82 m | 3.05 m | 2.82 m x 3.05 m |
| Main Level | Dining Room | 2.82 m | 3.66 m | 2.82 m x 3.66 m |
| Main Level | Living Room | 3.2 m | 4.42 m | 3.2 m x 4.42 m |
| Main Level | Eating Area | 2.82 m | 2.44 m | 2.82 m x 2.44 m |
| Main Level | Kitchen | 2.82 m | 2.59 m | 2.82 m x 2.59 m |
https://www.realtor.ca/real-estate/29020501/2-riley-park-drive-haldimand-haldimand
Aayush Katyal
Salesperson
145 Clarence St Unit 29
Brampton, Ontario L6W 1T2

