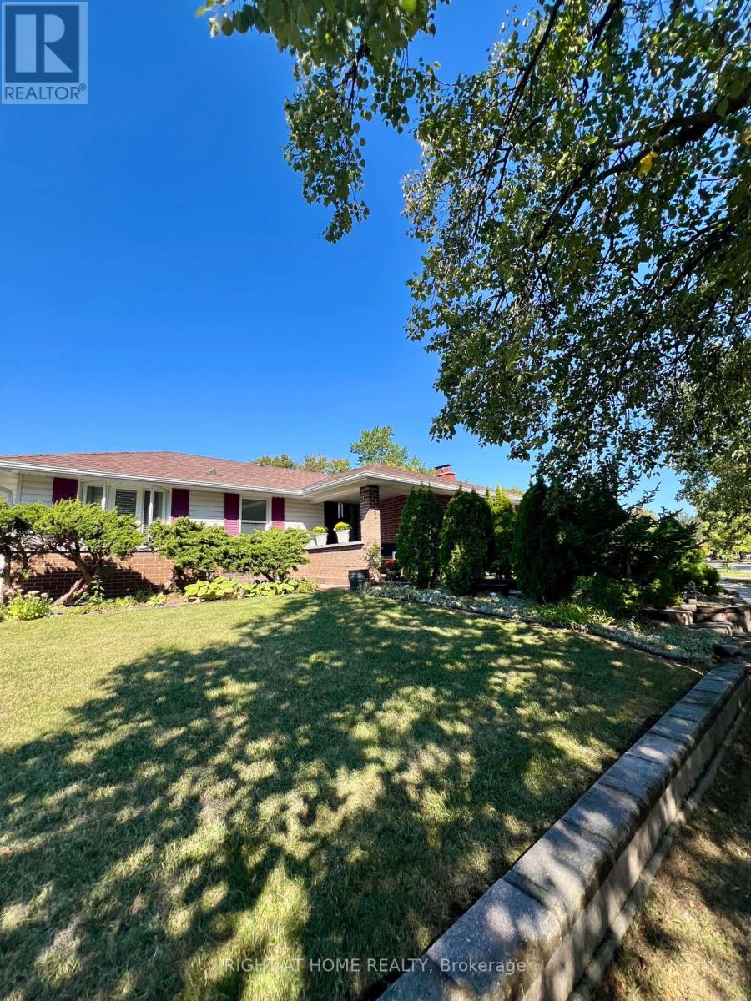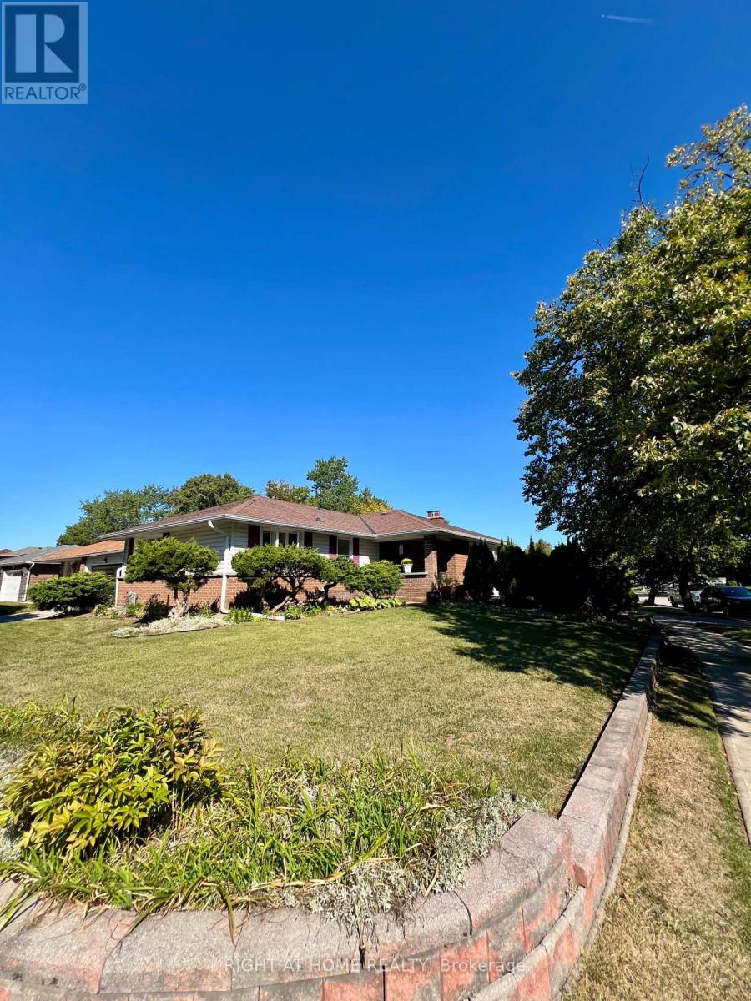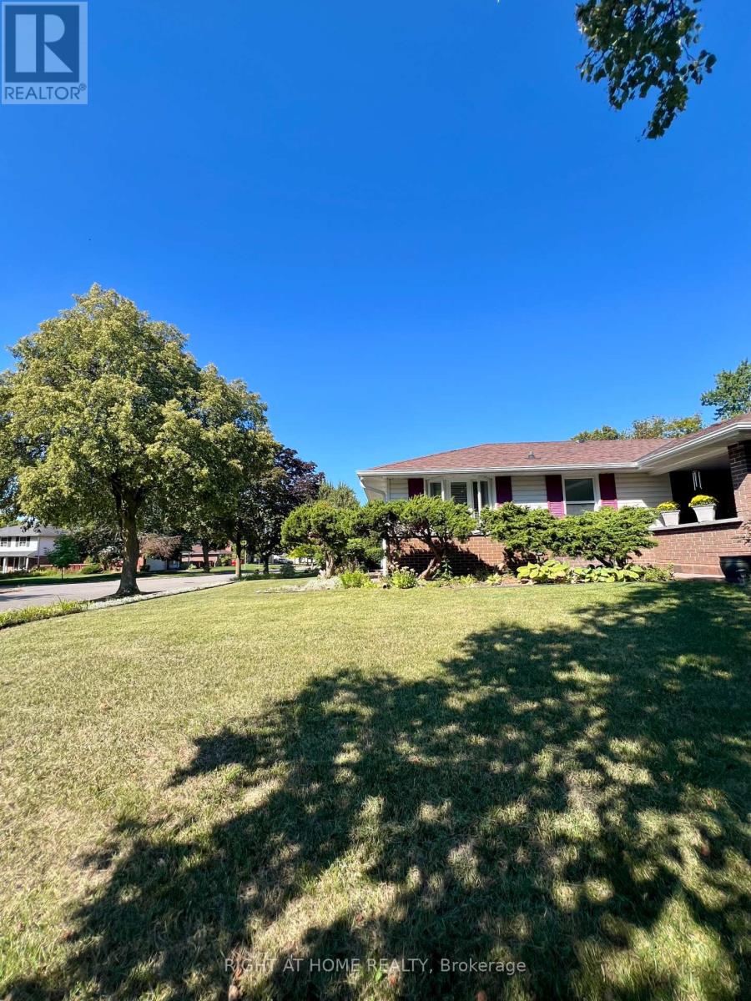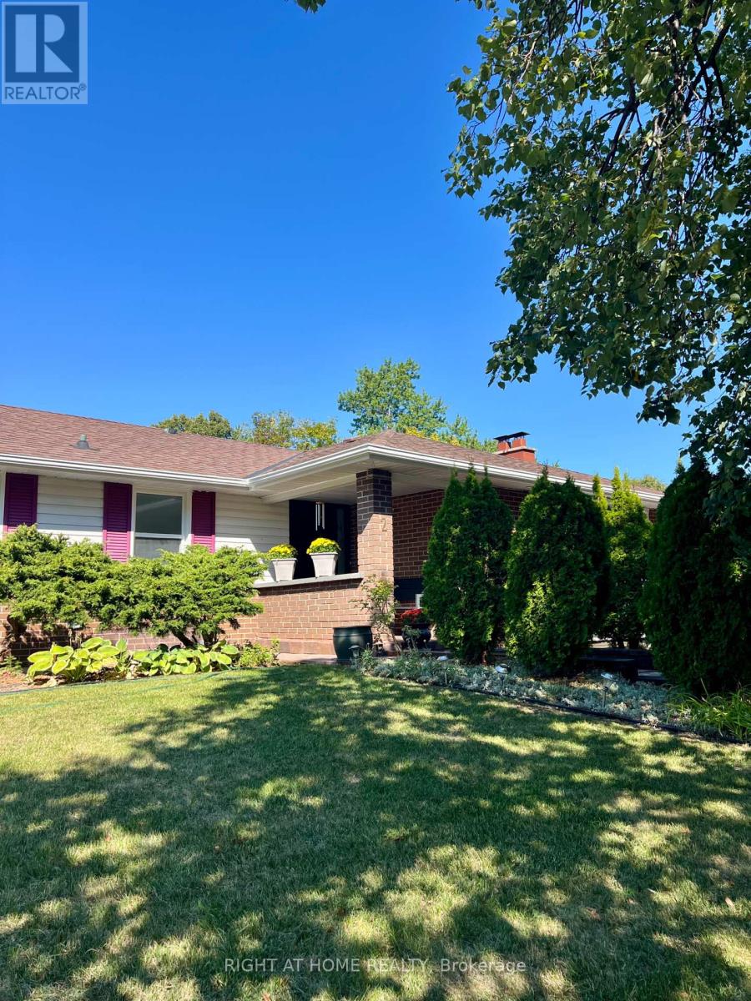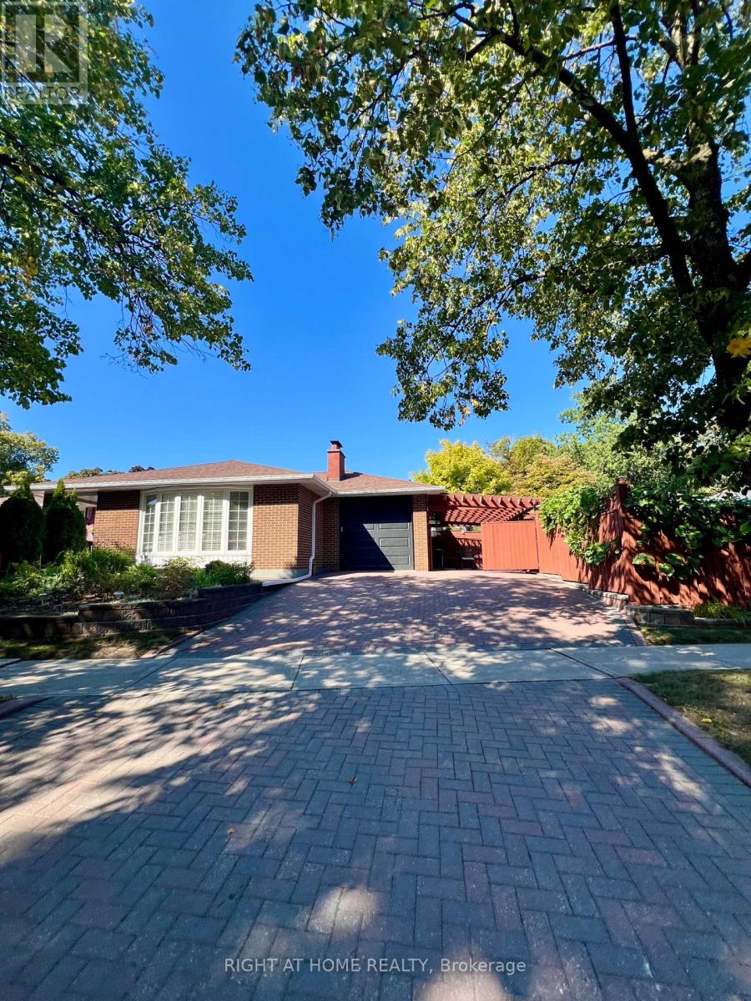2 Richbourne Court Toronto, Ontario M1T 1T6
$1,599,000
Nestled amid trees and lush greenery, 2 Richbourne Court, is a fully renovated residential masterpiece blending modern luxury with tranquil surroundings. Steps from the citys vibrant core, this exquisite home offers a serene escape without compromising urban convenience. Step into a luminous, open-concept interior crafted with impeccable detail. The state-of-the-art kitchen, a culinary haven, boasts sleek custom cabinetry, polished quartz countertops, a sprawling island, and premium stainless steel appliances,. Perfect for intimate dinners or grand gatherings, it flows into a refined dining area with expansive windows framing verdant views. The living room, a beacon of style, features soaring ceilings and a striking fireplace, bathed in natural light. It opens to a landscaped backyard oasis with a vibrant garden, creating a private retreat for relaxation or al fresco entertaining. (id:60365)
Property Details
| MLS® Number | E12379325 |
| Property Type | Single Family |
| Community Name | Tam O'Shanter-Sullivan |
| Features | Carpet Free |
| ParkingSpaceTotal | 4 |
Building
| BathroomTotal | 2 |
| BedroomsAboveGround | 4 |
| BedroomsTotal | 4 |
| Amenities | Fireplace(s) |
| Appliances | Water Heater, Blinds |
| ArchitecturalStyle | Bungalow |
| BasementDevelopment | Finished |
| BasementFeatures | Separate Entrance |
| BasementType | N/a (finished) |
| ConstructionStyleAttachment | Detached |
| CoolingType | Central Air Conditioning |
| ExteriorFinish | Brick |
| FireplacePresent | Yes |
| FireplaceTotal | 2 |
| FireplaceType | Insert |
| FoundationType | Concrete |
| HeatingFuel | Natural Gas |
| HeatingType | Forced Air |
| StoriesTotal | 1 |
| SizeInterior | 1100 - 1500 Sqft |
| Type | House |
| UtilityWater | Municipal Water |
Parking
| Attached Garage | |
| Garage |
Land
| Acreage | No |
| Sewer | Sanitary Sewer |
| SizeDepth | 108 Ft |
| SizeFrontage | 55 Ft |
| SizeIrregular | 55 X 108 Ft |
| SizeTotalText | 55 X 108 Ft |
Rooms
| Level | Type | Length | Width | Dimensions |
|---|---|---|---|---|
| Basement | Bedroom 4 | 10.17 m | 10.01 m | 10.17 m x 10.01 m |
| Basement | Bedroom 5 | 10.01 m | 9.51 m | 10.01 m x 9.51 m |
| Ground Level | Living Room | 19.19 m | 15.09 m | 19.19 m x 15.09 m |
| Ground Level | Dining Room | 9.78 m | 8.86 m | 9.78 m x 8.86 m |
| Ground Level | Kitchen | 14.76 m | 9.02 m | 14.76 m x 9.02 m |
| Ground Level | Primary Bedroom | 14.11 m | 10.83 m | 14.11 m x 10.83 m |
| Ground Level | Bedroom 2 | 10.17 m | 10.01 m | 10.17 m x 10.01 m |
| Ground Level | Bedroom 3 | 10.01 m | 9.51 m | 10.01 m x 9.51 m |
Andrew Vero
Salesperson
1396 Don Mills Rd Unit B-121
Toronto, Ontario M3B 0A7

