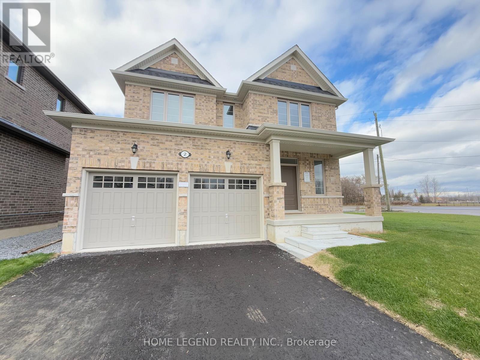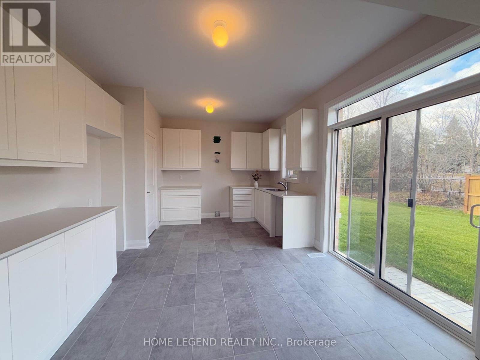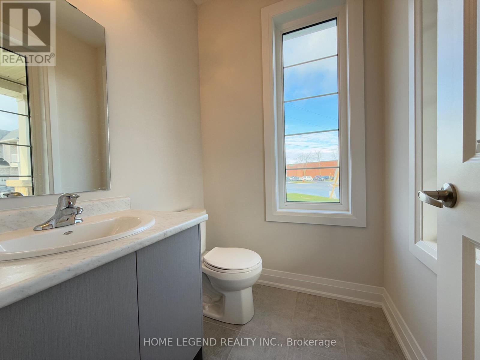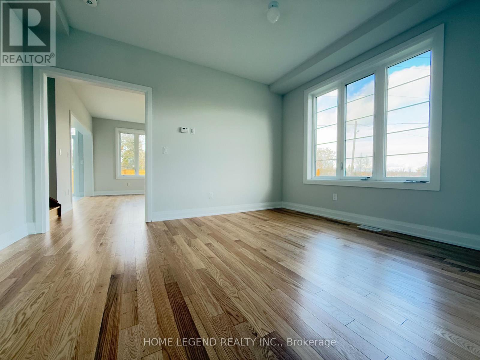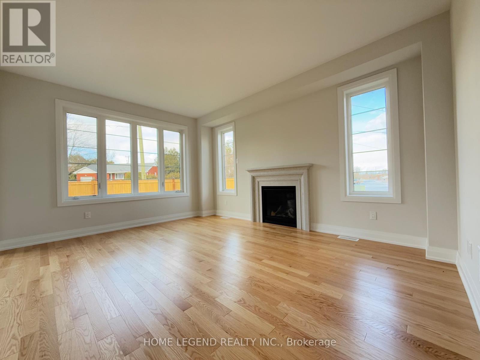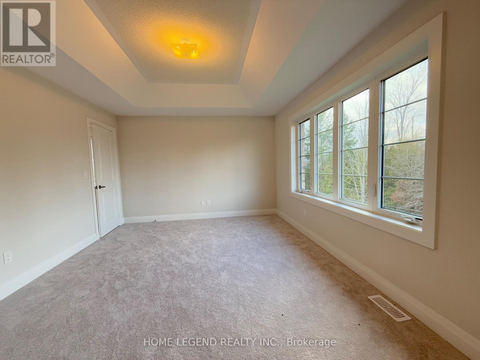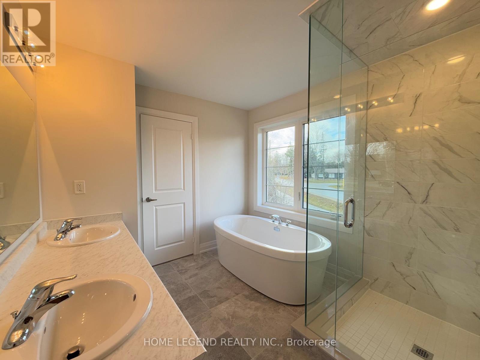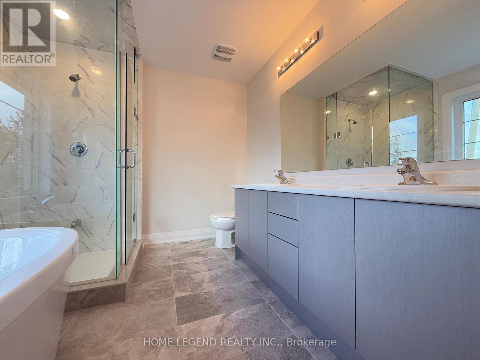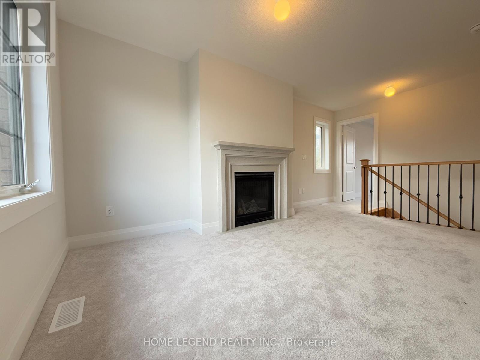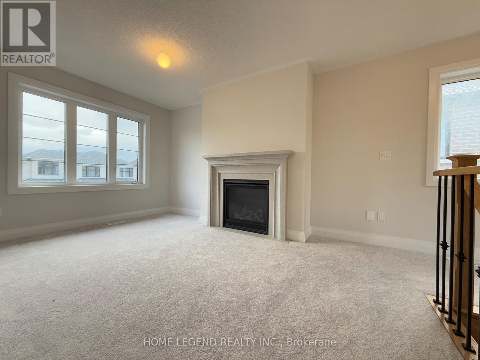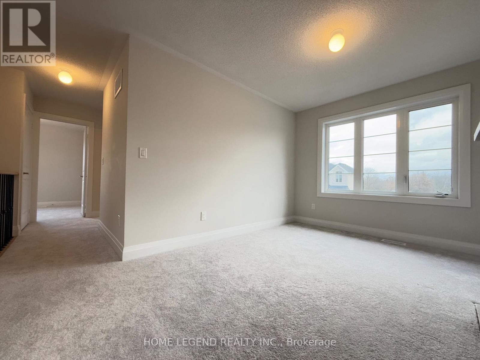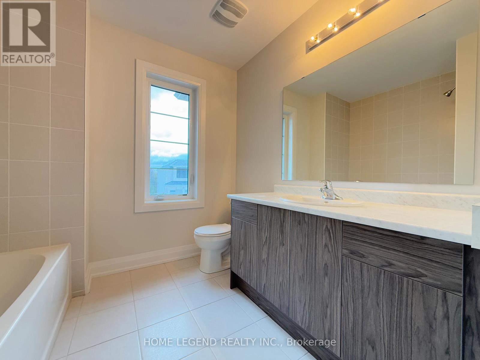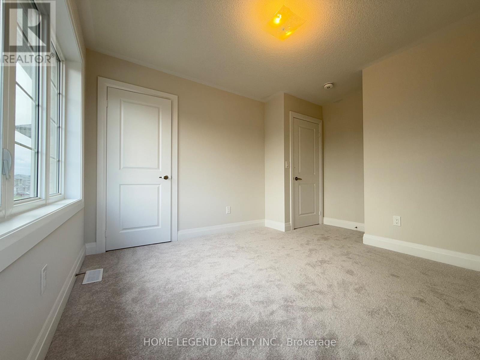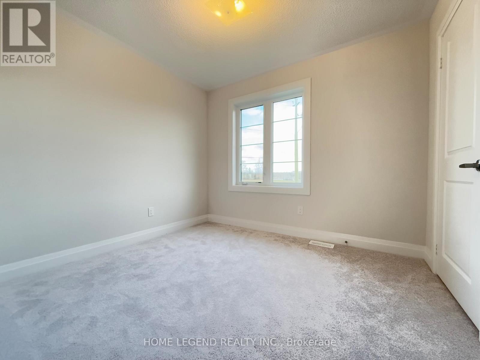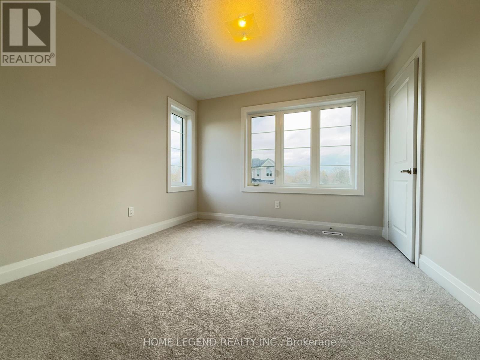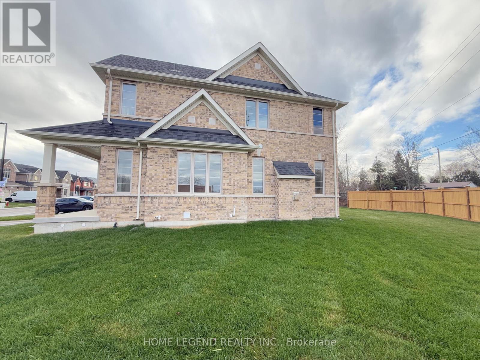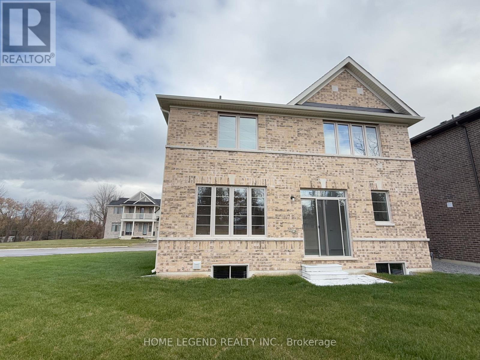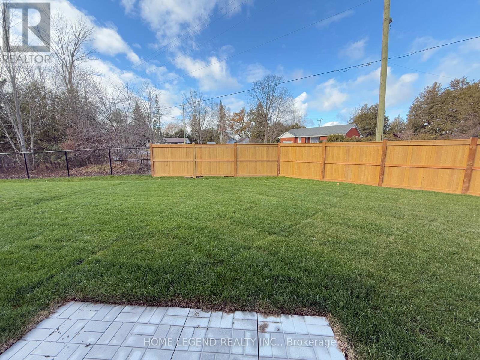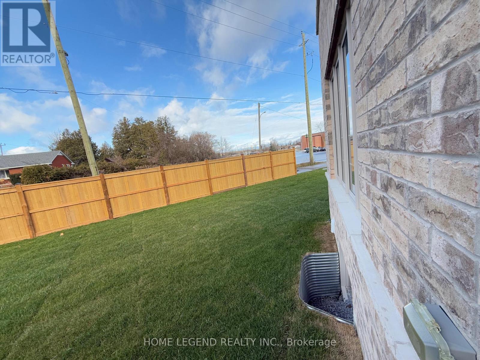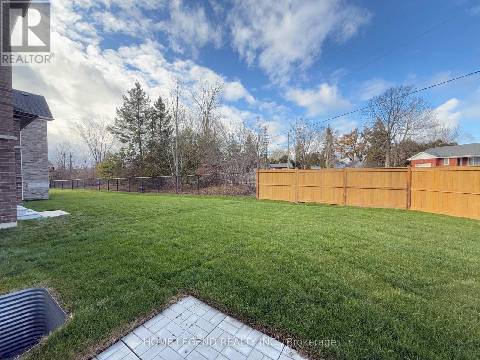2 Rail Trail Court Georgina, Ontario L0E 1R0
3 Bedroom
3 Bathroom
1500 - 2000 sqft
Fireplace
Central Air Conditioning
Forced Air
$939,000
Brand-new all-brick Ballymore home in Sutton's premier neighborhood. 3 beds (upper-level family room converts easily to a 4th bedroom or home office), 2.5+ baths, 9' smooth ceilings, rich hardwood on main, and a cozy gas fireplace. Upgraded kitchen cabinets and lighting, premium tile in washrooms, modern vanities with extra storage, and a 200 Amp panel (EV-ready). Move-in ready - combines refined finishes with practical family living. Don't miss this rare offering. (id:60365)
Property Details
| MLS® Number | N12568172 |
| Property Type | Single Family |
| Community Name | Sutton & Jackson's Point |
| ParkingSpaceTotal | 4 |
Building
| BathroomTotal | 3 |
| BedroomsAboveGround | 3 |
| BedroomsTotal | 3 |
| BasementType | Full |
| ConstructionStyleAttachment | Detached |
| CoolingType | Central Air Conditioning |
| ExteriorFinish | Brick |
| FireplacePresent | Yes |
| FoundationType | Concrete |
| HalfBathTotal | 1 |
| HeatingFuel | Natural Gas |
| HeatingType | Forced Air |
| StoriesTotal | 2 |
| SizeInterior | 1500 - 2000 Sqft |
| Type | House |
| UtilityWater | Municipal Water |
Parking
| Attached Garage | |
| Garage |
Land
| Acreage | No |
| Sewer | Sanitary Sewer |
| SizeDepth | 103 Ft ,1 In |
| SizeFrontage | 79 Ft ,6 In |
| SizeIrregular | 79.5 X 103.1 Ft |
| SizeTotalText | 79.5 X 103.1 Ft |
Rooms
| Level | Type | Length | Width | Dimensions |
|---|---|---|---|---|
| Second Level | Primary Bedroom | 14.6 m | 12 m | 14.6 m x 12 m |
| Second Level | Bedroom 2 | 9 m | 10.8 m | 9 m x 10.8 m |
| Second Level | Bedroom 3 | 12.6 m | 10.7 m | 12.6 m x 10.7 m |
| Second Level | Bedroom 4 | 9 m | 10 m | 9 m x 10 m |
| Ground Level | Dining Room | 13.7 m | 11 m | 13.7 m x 11 m |
| Ground Level | Kitchen | 8 m | 12 m | 8 m x 12 m |
| Ground Level | Family Room | 13.7 m | 15.1 m | 13.7 m x 15.1 m |
| Ground Level | Eating Area | 7.8 m | 12 m | 7.8 m x 12 m |
Vicki Zheng
Broker
Home Legend Realty Inc.
7181 Woodbine Ave #226
Markham, Ontario L3R 1A3
7181 Woodbine Ave #226
Markham, Ontario L3R 1A3
Leo Guan
Salesperson
Smart Sold Realty
275 Renfrew Dr Unit 209
Markham, Ontario L3R 0C8
275 Renfrew Dr Unit 209
Markham, Ontario L3R 0C8

