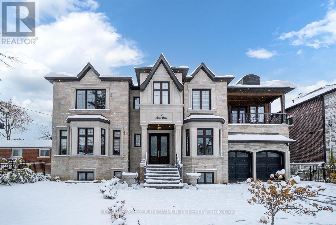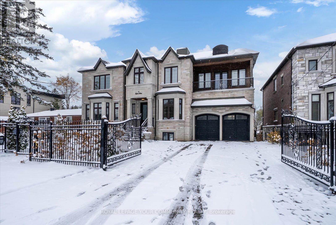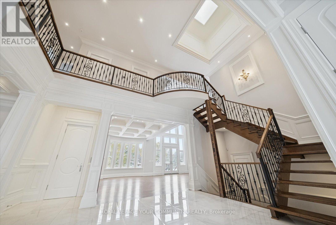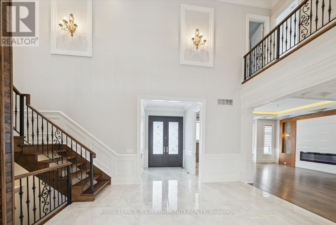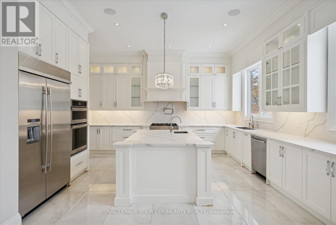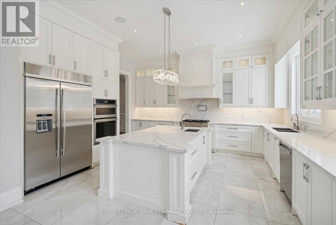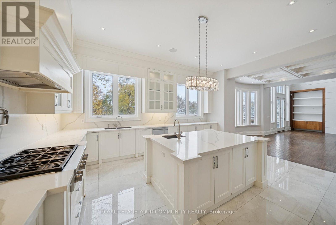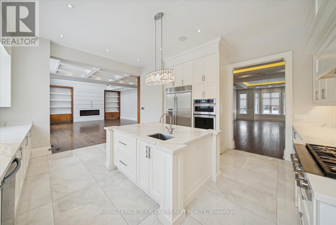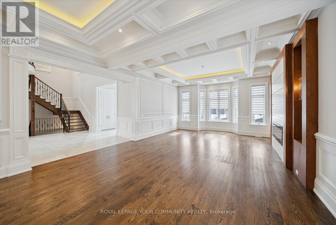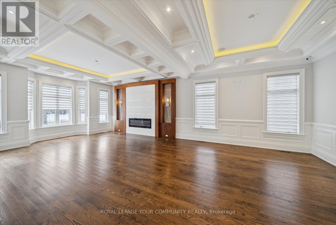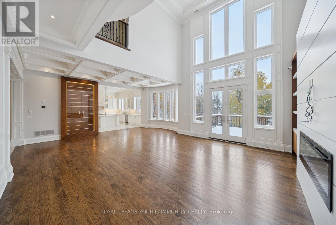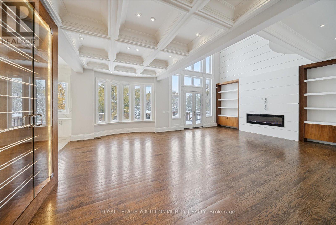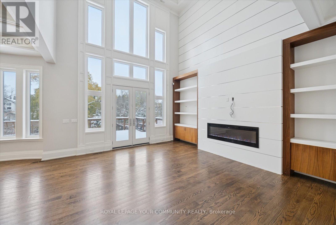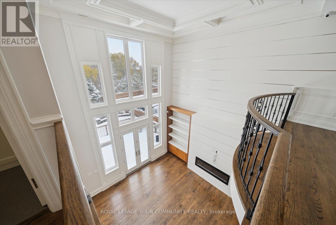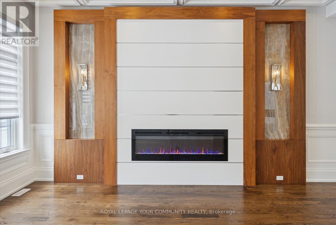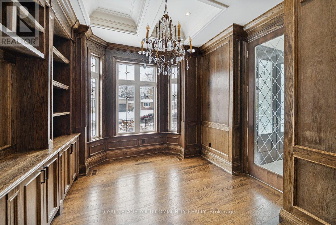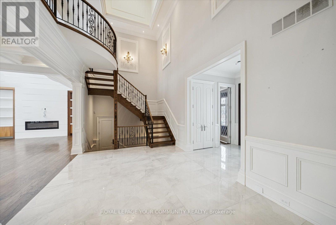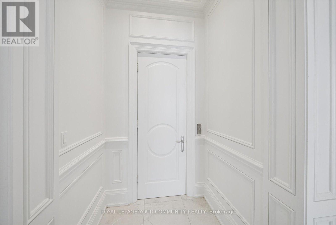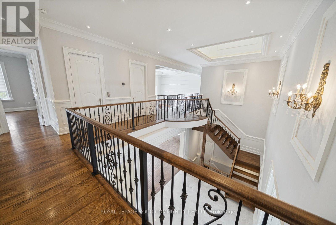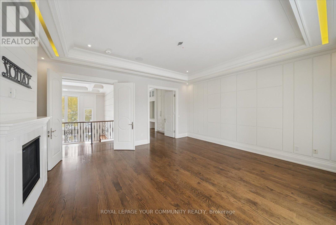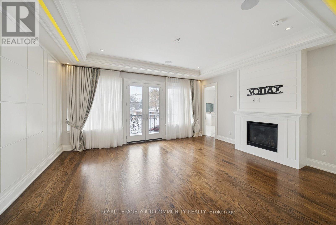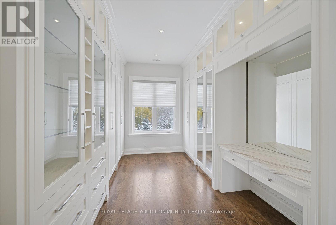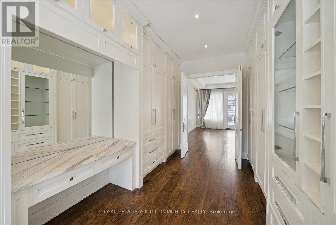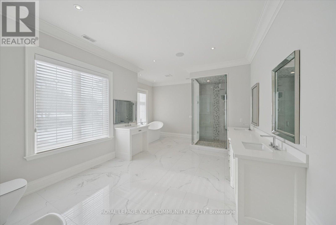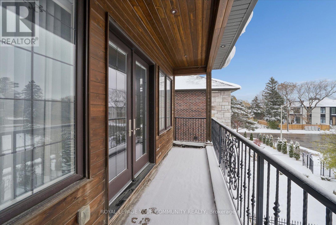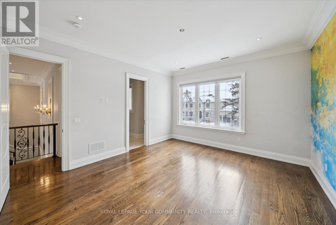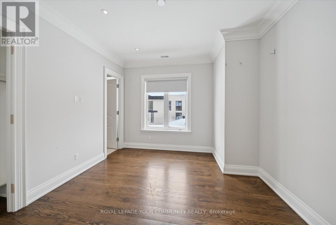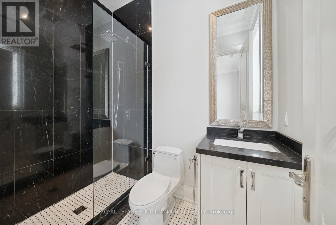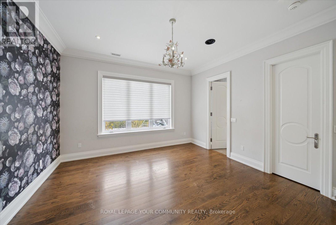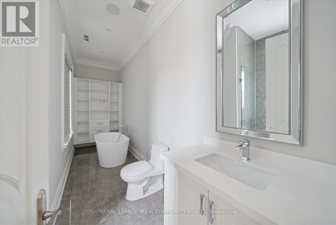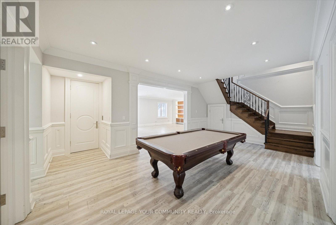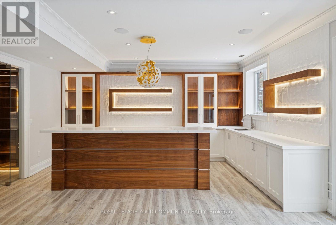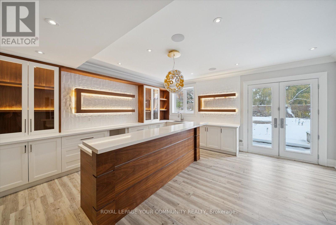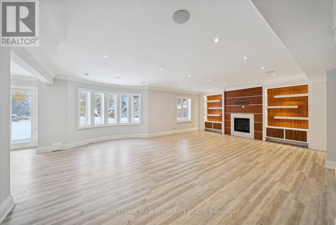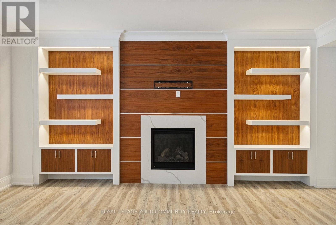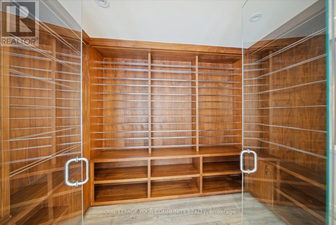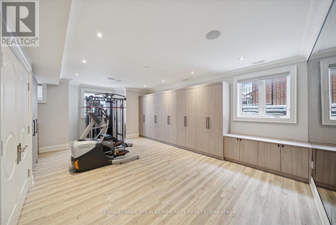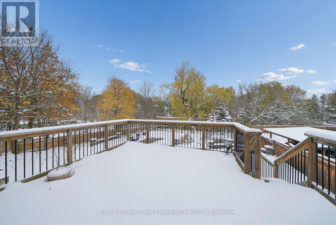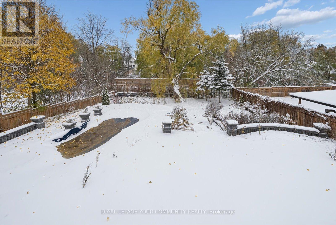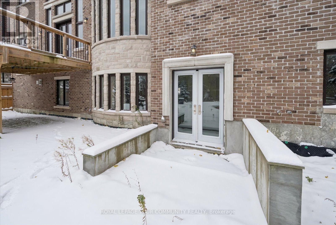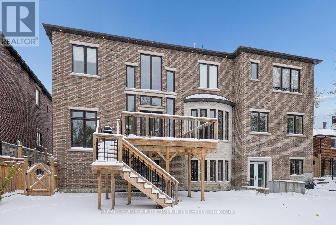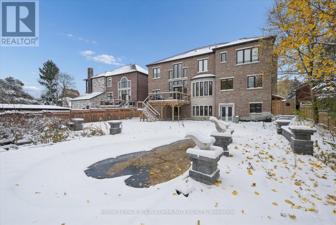2 Poplar Drive Richmond Hill, Ontario L4E 2W5
$3,399,000
POWER OF SALE OPPORTUNITY!! Luxury redefined in prestigious Richmond Hill. Welcome to this custom-built masterpiece in Oak Ridges, designed for the discerning buyer seeking timeless elegance and modern sophistication. Boasting approximately 5,296 sq ft of above grade luxurious space, this home makes a grand first impression with its 22-ft soaring foyer crowned by a skylight. Wainscoting, waffle/coffered ceilings, and pot lights radiate throughout, adding architectural distinction. A private main-floor oak panelled office with a large window offers a quiet workspace. The combined living and dining room, complemented by wall sconces and an elegant electric fireplace sets the stage for entertaining and intimate family gatherings. The chef-inspired kitchen impresses with a large central island, dual sinks, luxurious quartz countertops, ample cabinetry and storage, and built-in high-end appliances. Flooded with natural light, it overlooks the family room with 22-ft ceilings, built-in shelving, and a modern fireplace-a perfect space for relaxing and entertaining. Step out to a large walkout deck with a gas line for BBQ, overlooking a private backyard oasis. An elevator offers convenient access to all levels. The upper-level features 4 spacious bedrooms, each with its own ensuite. The grand primary suite showcases a custom walk-in closet, panel wall, gas fireplace, private enclosed balcony, and a 7-pc spa-inspired ensuite with heated floors. Convenient second-floor laundry completes the level. The finished lower level offers a retreat with a kitchen, wet bar, wine cellar, electric fireplace, custom built-ins, speakers, a gym area, cold room, bedroom, and 3-pc bath. Step outside to your resort-style backyard, complete with an inground pool backing onto a ravine surrounded by mature trees-the ultimate private sanctuary for indoor-outdoor living. This extraordinary home offers unmatched luxury, craftsmanship, and location-crafted for those who demand the best. (id:60365)
Property Details
| MLS® Number | N12533310 |
| Property Type | Single Family |
| Community Name | Oak Ridges |
| EquipmentType | Water Heater |
| Features | Carpet Free |
| ParkingSpaceTotal | 8 |
| PoolType | Inground Pool |
| RentalEquipmentType | Water Heater |
Building
| BathroomTotal | 6 |
| BedroomsAboveGround | 4 |
| BedroomsBelowGround | 2 |
| BedroomsTotal | 6 |
| Amenities | Fireplace(s) |
| Appliances | Central Vacuum, Dryer, Washer, Window Coverings |
| BasementDevelopment | Finished |
| BasementFeatures | Walk Out, Separate Entrance |
| BasementType | N/a (finished), N/a |
| ConstructionStyleAttachment | Detached |
| CoolingType | Central Air Conditioning |
| ExteriorFinish | Brick, Stone |
| FireplacePresent | Yes |
| FireplaceTotal | 4 |
| FlooringType | Hardwood |
| FoundationType | Concrete |
| HalfBathTotal | 1 |
| HeatingFuel | Natural Gas |
| HeatingType | Forced Air |
| StoriesTotal | 2 |
| SizeInterior | 5000 - 100000 Sqft |
| Type | House |
| UtilityWater | Municipal Water |
Parking
| Attached Garage | |
| Garage | |
| Tandem |
Land
| Acreage | No |
| Sewer | Sanitary Sewer |
| SizeDepth | 200 Ft ,2 In |
| SizeFrontage | 75 Ft ,1 In |
| SizeIrregular | 75.1 X 200.2 Ft |
| SizeTotalText | 75.1 X 200.2 Ft |
Rooms
| Level | Type | Length | Width | Dimensions |
|---|---|---|---|---|
| Second Level | Primary Bedroom | 4.92 m | 5.63 m | 4.92 m x 5.63 m |
| Second Level | Bedroom 2 | 4.76 m | 4.25 m | 4.76 m x 4.25 m |
| Second Level | Bedroom 3 | 3.72 m | 4.25 m | 3.72 m x 4.25 m |
| Second Level | Bedroom 4 | 4.63 m | 4.47 m | 4.63 m x 4.47 m |
| Lower Level | Bedroom | 3.22 m | 3.07 m | 3.22 m x 3.07 m |
| Lower Level | Kitchen | 5.13 m | 5.64 m | 5.13 m x 5.64 m |
| Lower Level | Recreational, Games Room | 6.53 m | 8.27 m | 6.53 m x 8.27 m |
| Lower Level | Exercise Room | 6.93 m | 5.24 m | 6.93 m x 5.24 m |
| Main Level | Office | 4.1 m | 3.61 m | 4.1 m x 3.61 m |
| Main Level | Living Room | 9.96 m | 5.3 m | 9.96 m x 5.3 m |
| Main Level | Dining Room | 9.96 m | 5.3 m | 9.96 m x 5.3 m |
| Main Level | Kitchen | 5.11 m | 5.61 m | 5.11 m x 5.61 m |
| Main Level | Family Room | 6.02 m | 8.64 m | 6.02 m x 8.64 m |
https://www.realtor.ca/real-estate/29091642/2-poplar-drive-richmond-hill-oak-ridges-oak-ridges
Esther Levy
Salesperson
8854 Yonge Street
Richmond Hill, Ontario L4C 0T4

